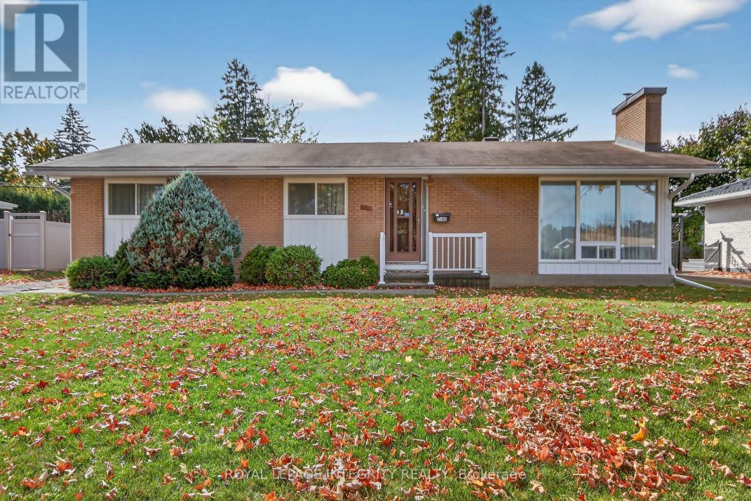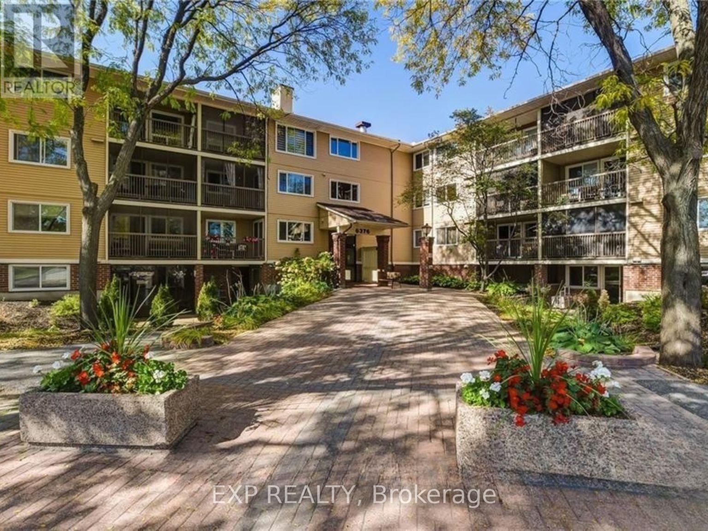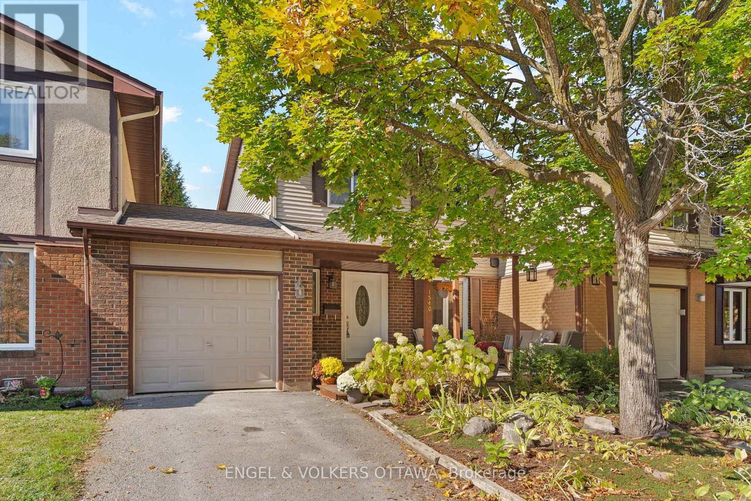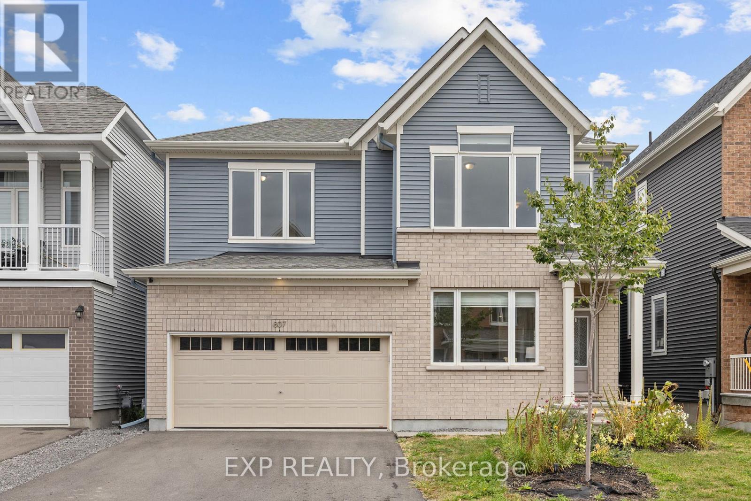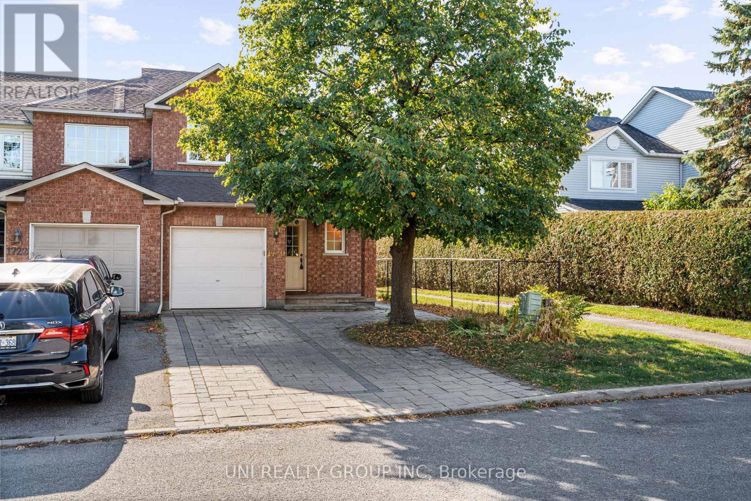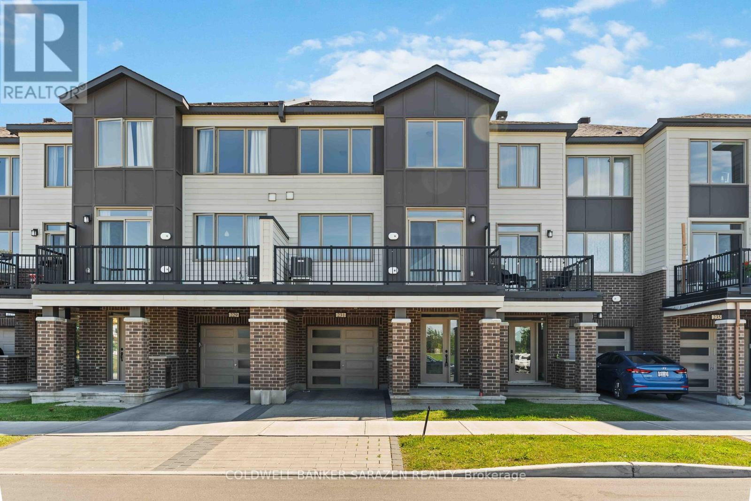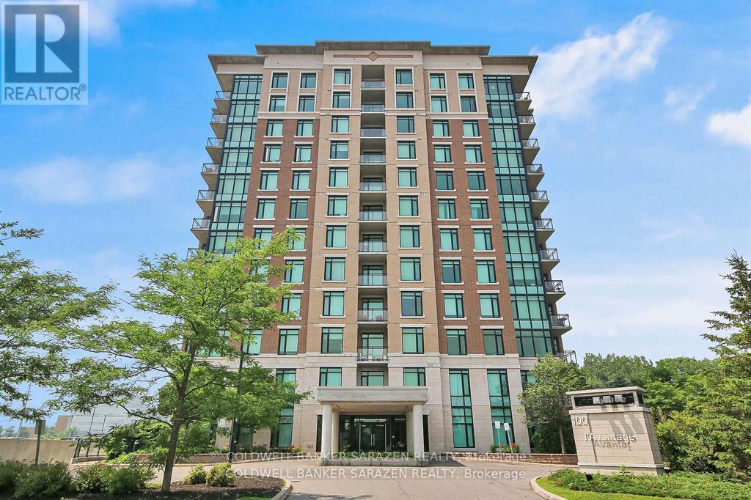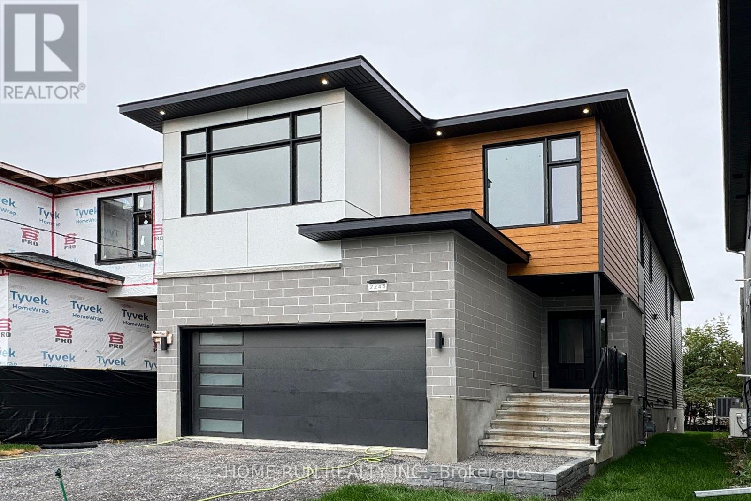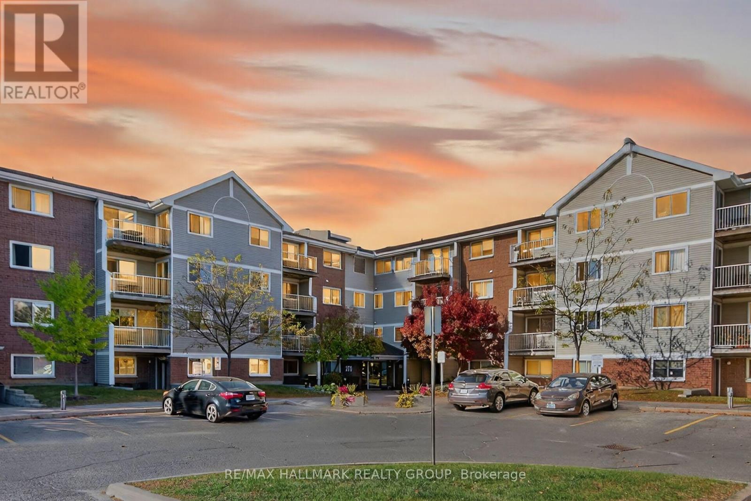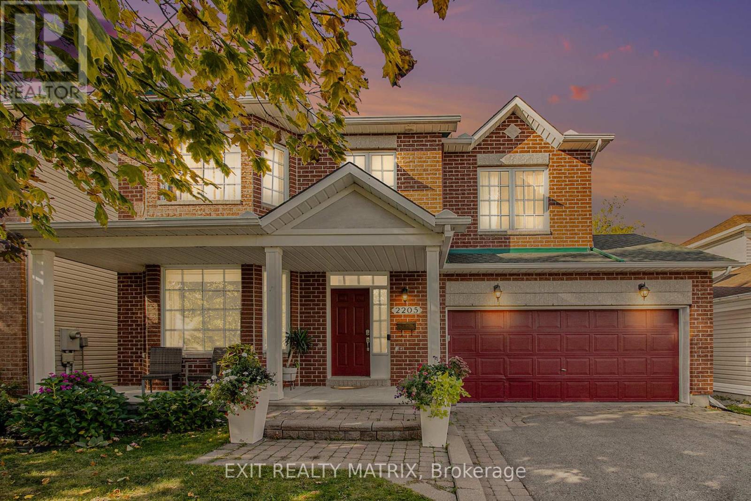- Houseful
- ON
- Ottawa
- Beacon Hill North
- 1133 Gablefield Private
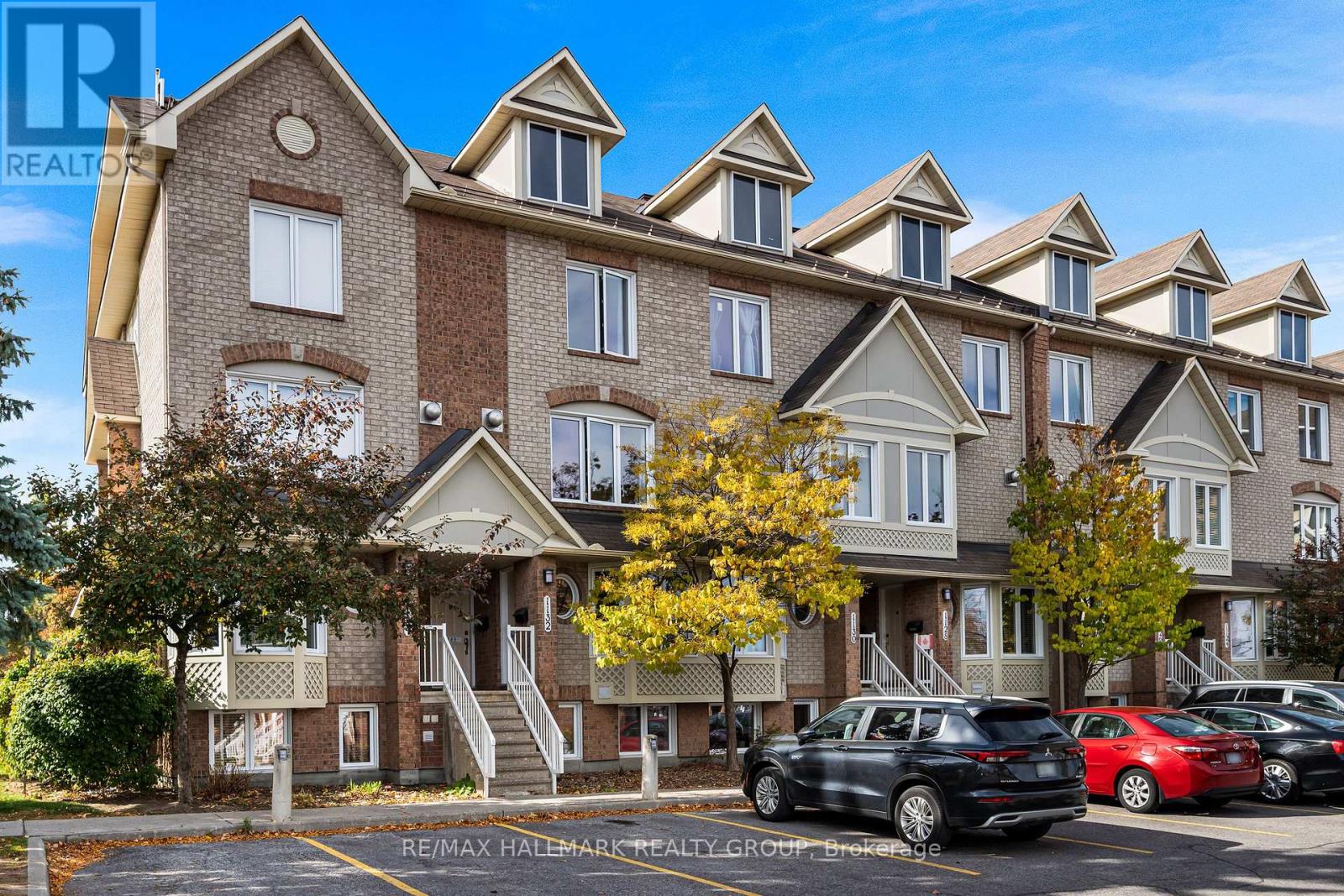
Highlights
Description
- Time on Housefulnew 4 hours
- Property typeSingle family
- Neighbourhood
- Median school Score
- Mortgage payment
Welcome to this beautifully maintained stacked townhouse in desirable Beacon Hill. Bright open concept main level with east/west exposure. Spacious living/dining with a gas fireplace. The kitchen offers plenty of cupboard and counter space. The breakfast area has patio doors onto the balcony overlooking the park. There is a 2 piece bathroom and also a convenient storage area on the main level. The second level offers two spacious bedrooms, a full bathroom and in suite laundry. Recent upgrades include kitchen appliances 2023, washer and dryer 2025, and the furnace and air conditioning 2022. This property is perfect for first-time buyers, those downsizing or investors. Conveniently located close to all amenities and some great schools. Open House Sunday Oct 19, 2-4PM. (id:63267)
Home overview
- Cooling Central air conditioning
- Heat source Natural gas
- Heat type Forced air
- # parking spaces 1
- # full baths 1
- # half baths 1
- # total bathrooms 2.0
- # of above grade bedrooms 2
- Has fireplace (y/n) Yes
- Community features Pet restrictions
- Subdivision 2105 - beaconwood
- Lot size (acres) 0.0
- Listing # X12470513
- Property sub type Single family residence
- Status Active
- Utility 2.56m X 2.24m
Level: 2nd - Bathroom 2.47m X 2.26m
Level: 2nd - Bedroom 4.23m X 4.09m
Level: 2nd - Primary bedroom 4.37m X 3.58m
Level: 2nd - Eating area 2.73m X 1.9m
Level: Main - Dining room 3.2m X 3.19m
Level: Main - Bathroom 1.53m X 1.4m
Level: Main - Kitchen 3.85m X 2.73m
Level: Main - Living room 4.42m X 4.22m
Level: Main - Other 1.55m X 1.39m
Level: Main
- Listing source url Https://www.realtor.ca/real-estate/29007320/1133-gablefield-private-ottawa-2105-beaconwood
- Listing type identifier Idx

$-686
/ Month

