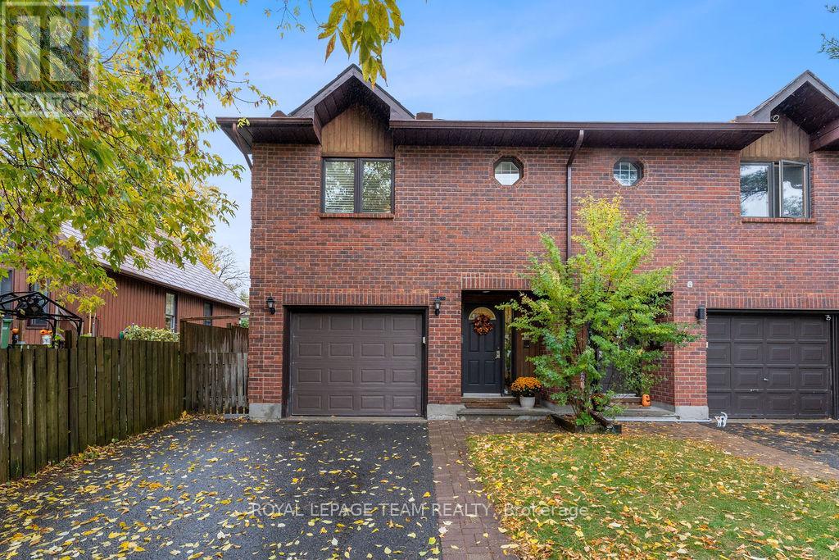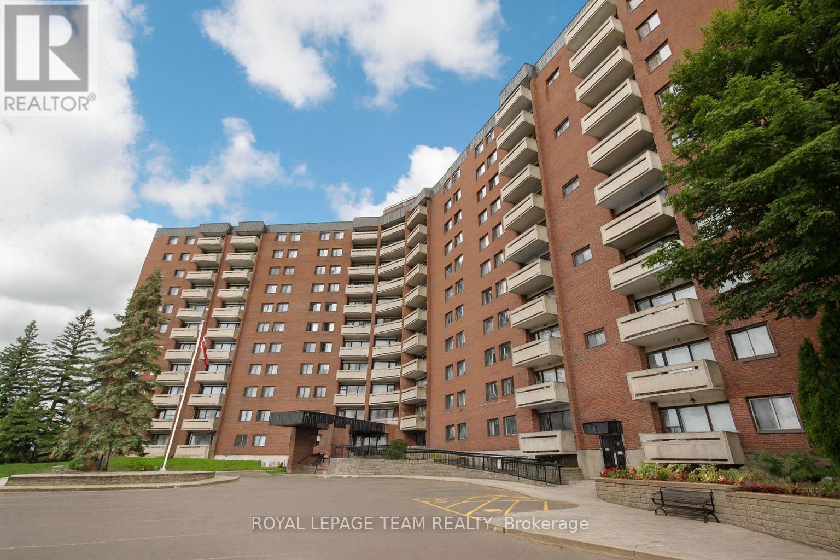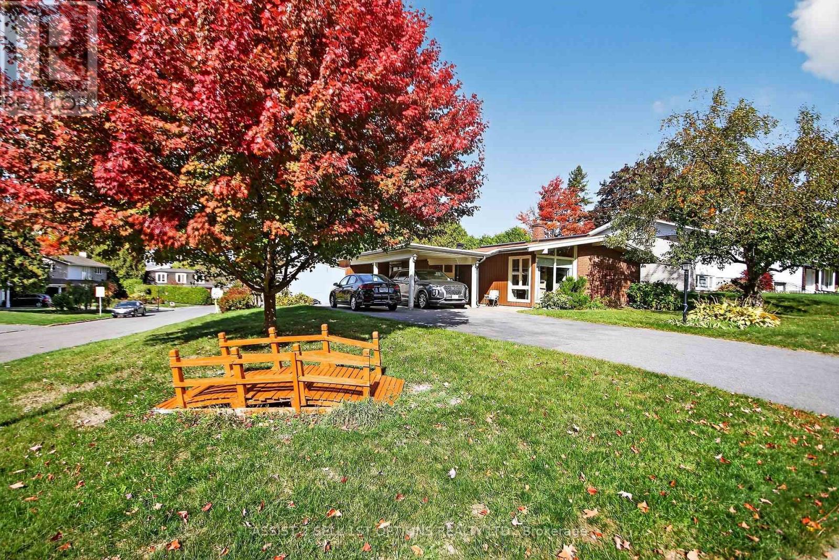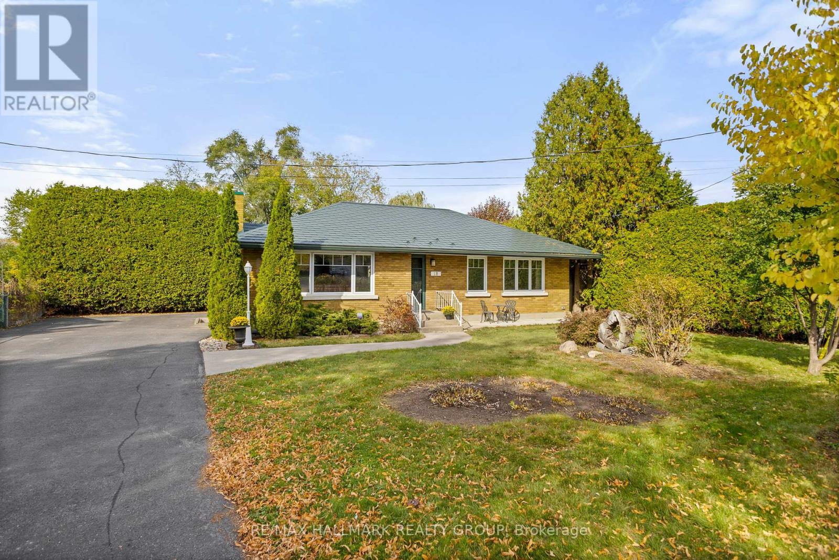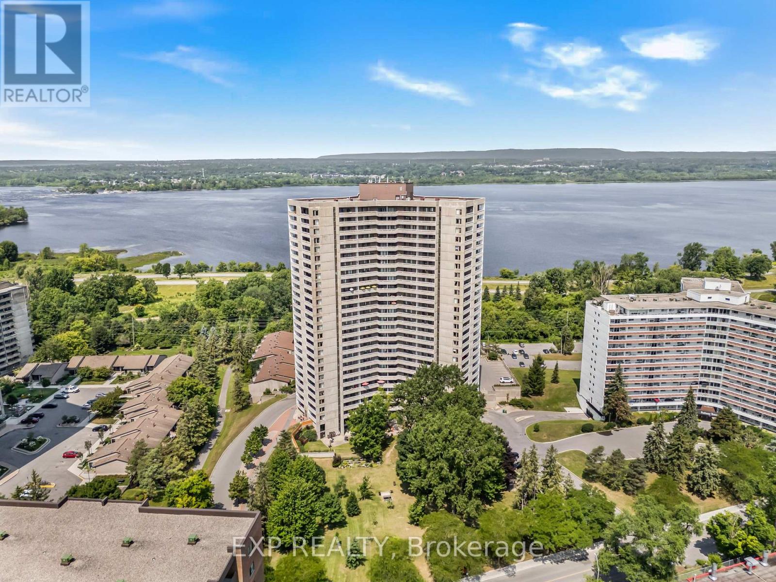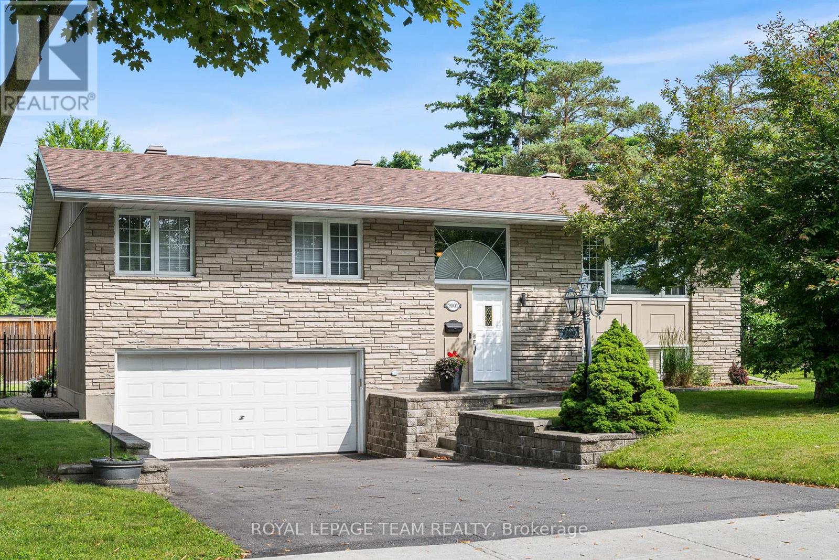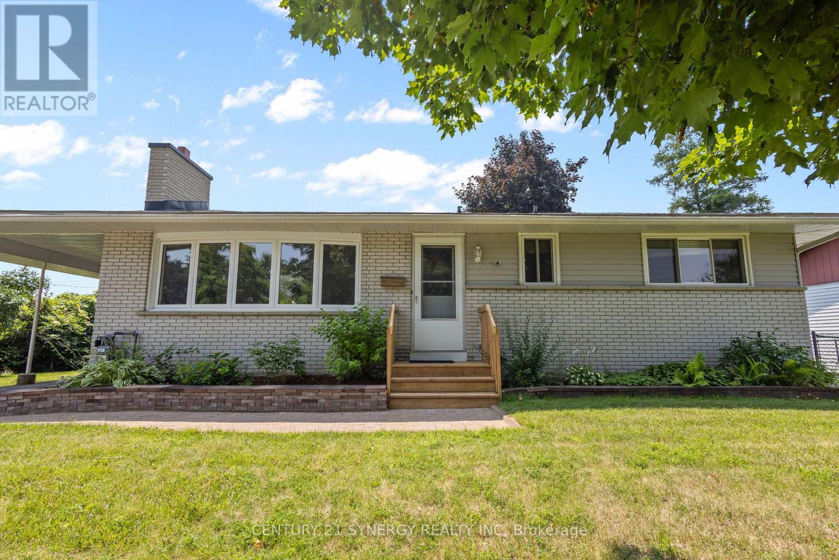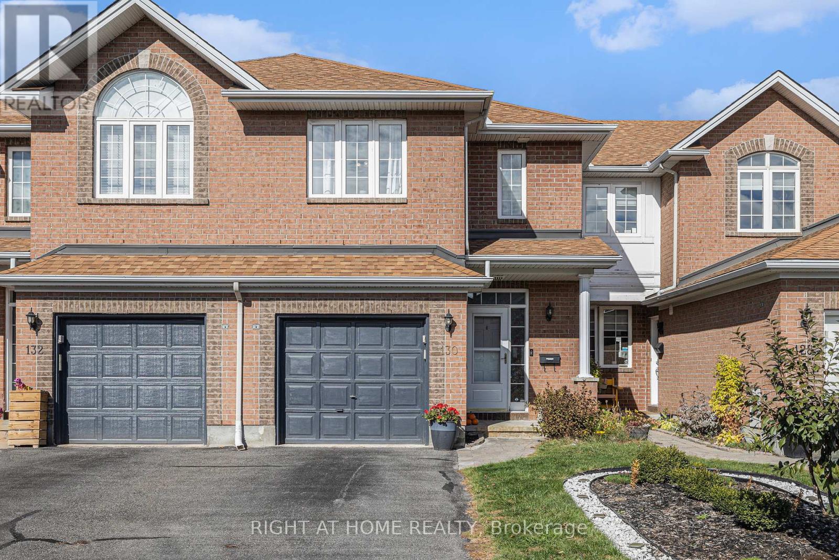- Houseful
- ON
- Ottawa
- Foster Farm
- 1134 Alenmede Cres
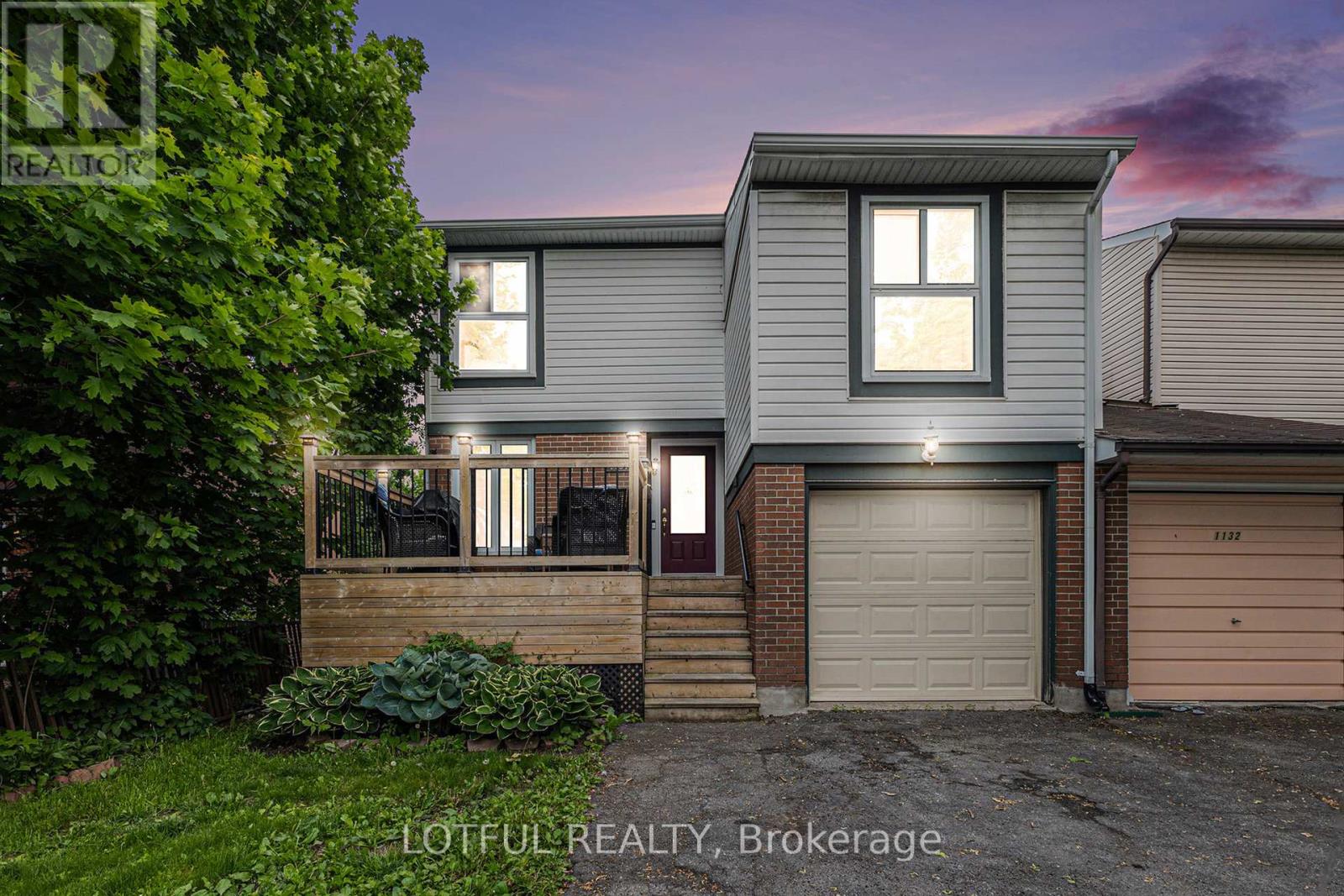
Highlights
Description
- Time on Houseful133 days
- Property typeSingle family
- Neighbourhood
- Median school Score
- Mortgage payment
This 4-bedroom semi-detached home offers generous living space across multiple levels, ideal for growing families or those seeking versatility. Enjoy a bright eat-in kitchen, perfect for casual meals and family gatherings. Elegant French doors lead you into a spacious living room, adding charm and character. The unique split-level layout offers a flexible fourth bedroom or family room just a half-story up.The fully finished lower-level recreation room features a walkout to a large, tree-lined backyarda rare find in the city and perfect for entertaining, relaxing, or play. With three bathrooms, theres plenty of space for everyone.Located just minutes from Bayshore Mall, HWY 417/416, Algonquin College, Queensway Carleton Hospital, Merivale Mall, Britannia Beach, parks, schools, and the upcoming LRT station, this home offers unbeatable convenience in a well-established neighbourhood. (id:63267)
Home overview
- Cooling Central air conditioning
- Heat source Natural gas
- Heat type Forced air
- Sewer/ septic Sanitary sewer
- # total stories 2
- # parking spaces 2
- Has garage (y/n) Yes
- # full baths 2
- # half baths 1
- # total bathrooms 3.0
- # of above grade bedrooms 4
- Subdivision 6202 - fairfield heights
- Lot size (acres) 0.0
- Listing # X12211487
- Property sub type Single family residence
- Status Active
- Bathroom 2.78m X 1.54m
Level: 2nd - Bedroom 3.19m X 6.26m
Level: 2nd - Bedroom 3.7m X 2.95m
Level: 2nd - Bedroom 3.26m X 3.48m
Level: 2nd - Primary bedroom 4.27m X 3.48m
Level: 2nd - Living room 5.31m X 3.48m
Level: Main - Eating area 2.71m X 2.05m
Level: Main - Dining room 2.33m X 2.73m
Level: Main - Bathroom 0.13m X 1.9m
Level: Main - Foyer 1.96m X 4m
Level: Main - Kitchen 2.22m X 3.29m
Level: Main
- Listing source url Https://www.realtor.ca/real-estate/28448993/1134-alenmede-crescent-ottawa-6202-fairfield-heights
- Listing type identifier Idx

$-1,573
/ Month




