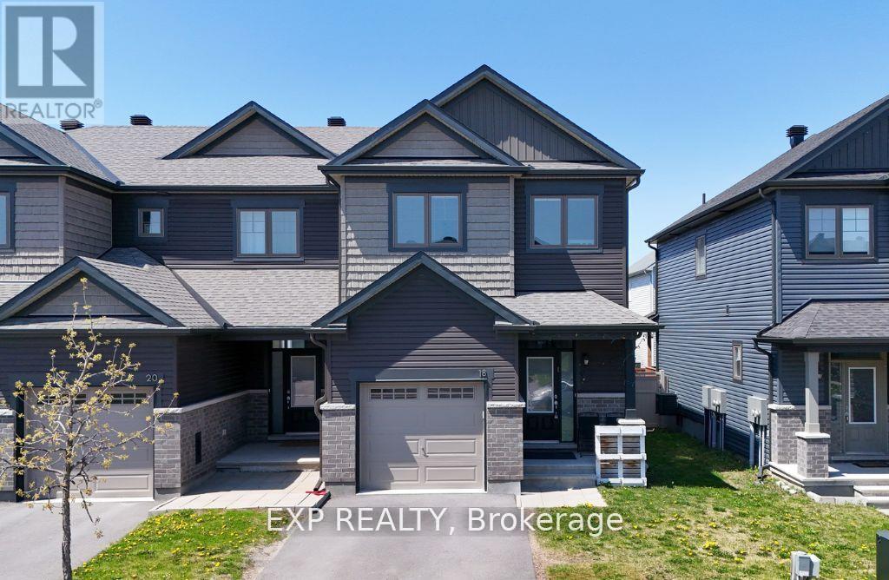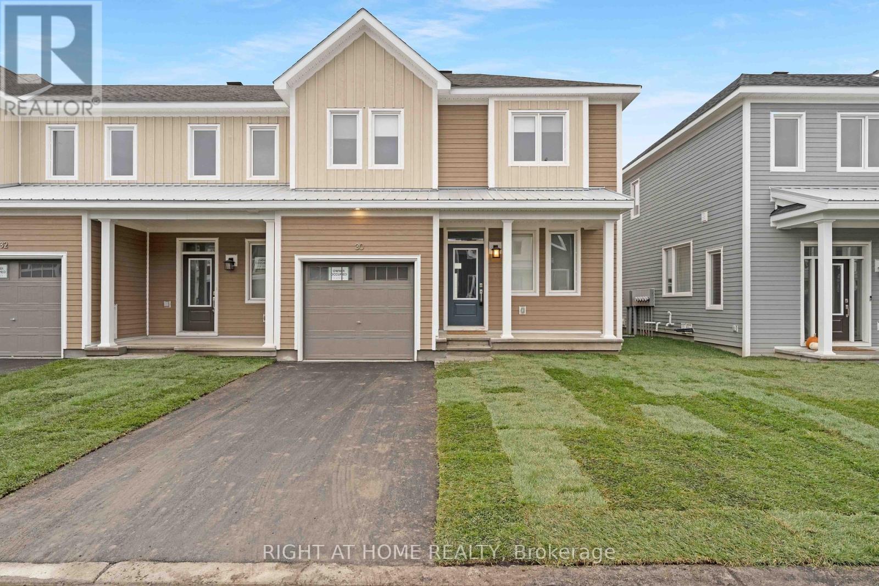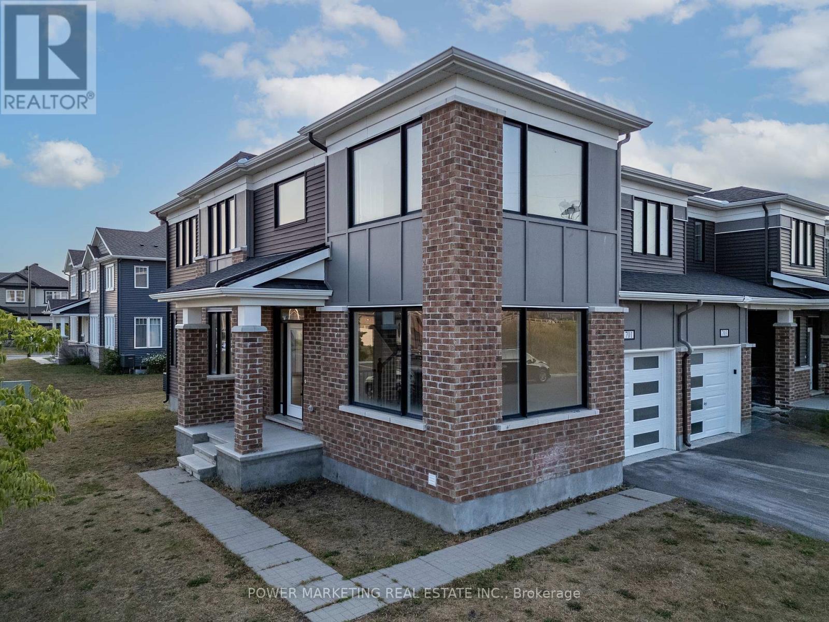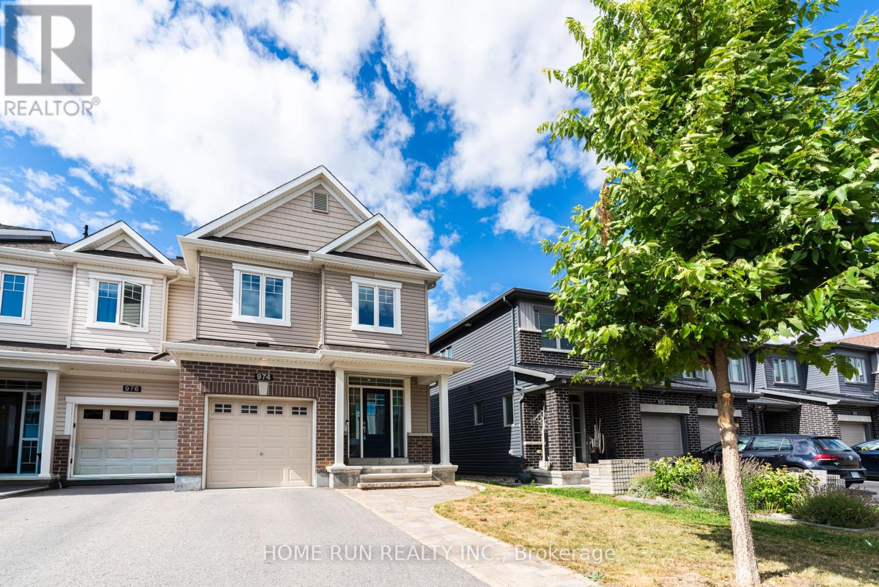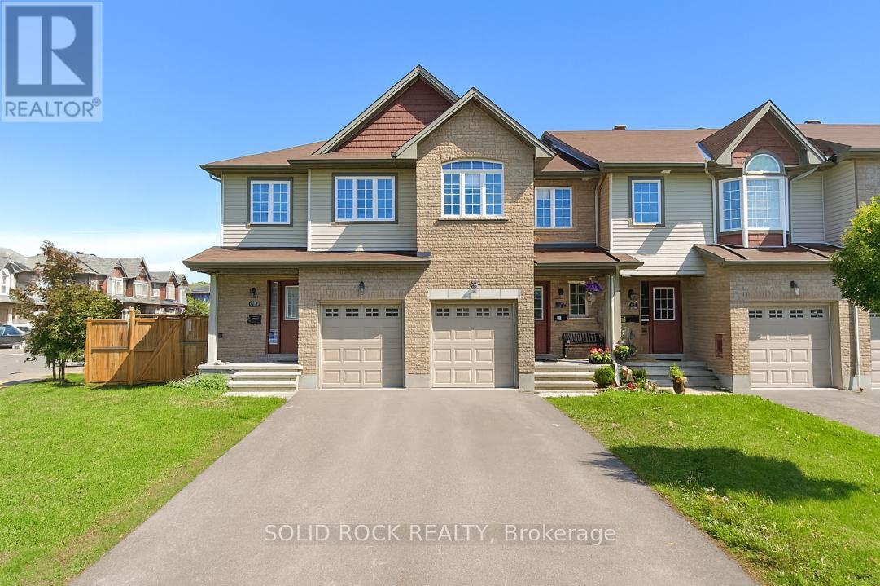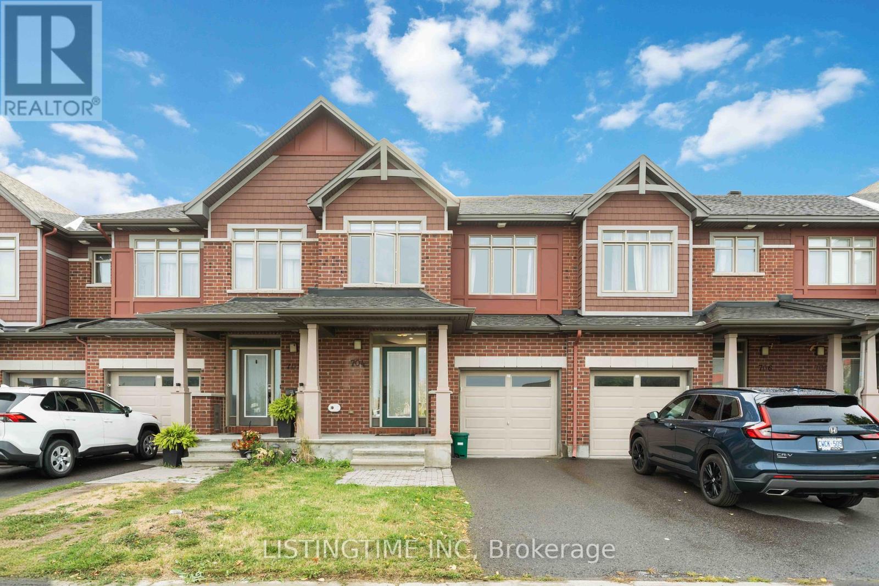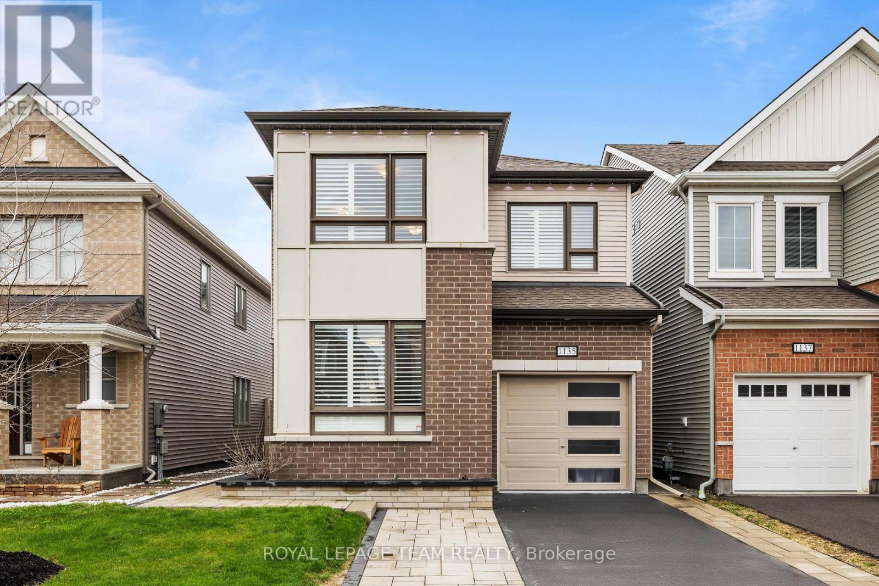
Highlights
Description
- Time on Houseful31 days
- Property typeSingle family
- Median school Score
- Mortgage payment
**OPEN HOUSE SUNDAY AUGUST 10 FROM 2-4PM** Welcome to Half Moon Bay's BEST LANDSCAPED HOME! Prepare to fall in love with this beautiful 2020 built home offering over 2100 sqft of living space! Located minutes from wonderful schools, parks, Minto Sportsplex, shopping, & more! OVER 100K of upgrades throughout the home! Main floor features 9' ceilings, beautiful LVT flooring, open office area, and an extremely functional layout! Living room overlooks the fully landscaped backyard and offers an upgraded tiled gas fireplace wall! The ultimate chef's kitchen features quartz countertops that overhang for breakfast/bar seating, fill to ceiling cabinets, high-end stainless steel appliances, upgraded backsplash & hardware! 2nd level features a beautiful loft that acts as a secondary living space and can be EASILY CONVERTIBLE into a 4TH BEDROOM! Master bedroom features a large walk-in closet and an upgraded 5 piece ensuite oasis (soaker tub & glass shower)! The home features quartz counters in ALL BATHROOMS! Laundry room offers a walk-in linen closet and tons of cabinetry! Fully fenced and private backyard! Extensively landscaped professionally front and back! Extended driveway adds additional parking. 22' x 14' composite deck with glass railings! 'Govee' permanent holiday lighting is a unique touch to bring out the festive spirit in your family! Upgraded 200 AMP electrical service! Owner installed irrigation system and controller. (id:55581)
Home overview
- Cooling Central air conditioning
- Heat source Natural gas
- Heat type Forced air
- Sewer/ septic Sanitary sewer
- # total stories 2
- # parking spaces 3
- Has garage (y/n) Yes
- # full baths 2
- # half baths 1
- # total bathrooms 3.0
- # of above grade bedrooms 3
- Flooring Tile, hardwood
- Has fireplace (y/n) Yes
- Subdivision 7711 - barrhaven - half moon bay
- Lot desc Landscaped, lawn sprinkler
- Lot size (acres) 0.0
- Listing # X12325924
- Property sub type Single family residence
- Status Active
- Bathroom Measurements not available
Level: 2nd - Bathroom Measurements not available
Level: 2nd - Bedroom 4.2m X 3.2m
Level: 2nd - Primary bedroom 4.8m X 4m
Level: 2nd - Bedroom 3.7m X 1m
Level: 2nd - Loft 5.6m X 3.3m
Level: 2nd - Laundry 2.4m X 2.4m
Level: 2nd - Other 6.7m X 4.2m
Level: Main - Bathroom Measurements not available
Level: Main - Foyer 5m X 2m
Level: Main - Office 3.35m X 3.1m
Level: Main - Dining room 4m X 3.85m
Level: Main - Kitchen 3.3m X 3.2m
Level: Main - Living room 3.9m X 3m
Level: Main
- Listing source url Https://www.realtor.ca/real-estate/28692906/1135-apolune-street-ottawa-7711-barrhaven-half-moon-bay
- Listing type identifier Idx

$-2,080
/ Month



