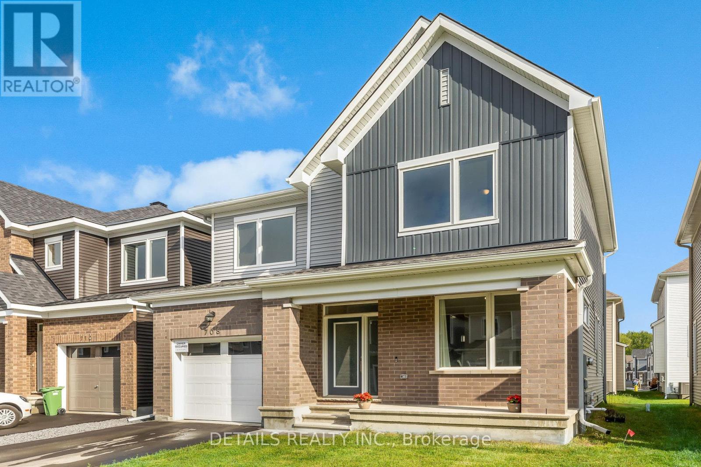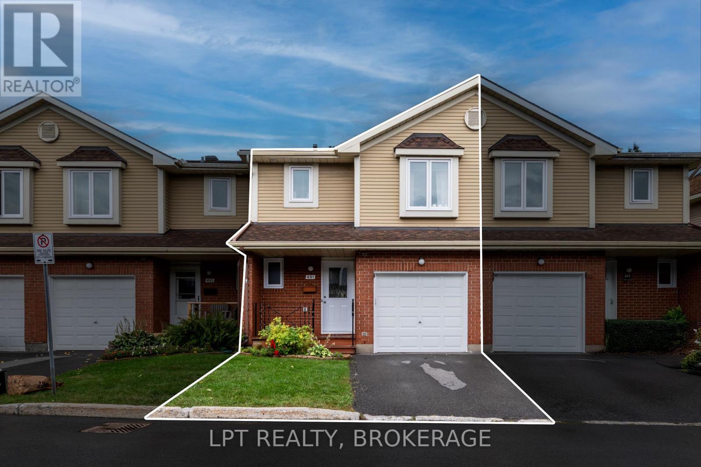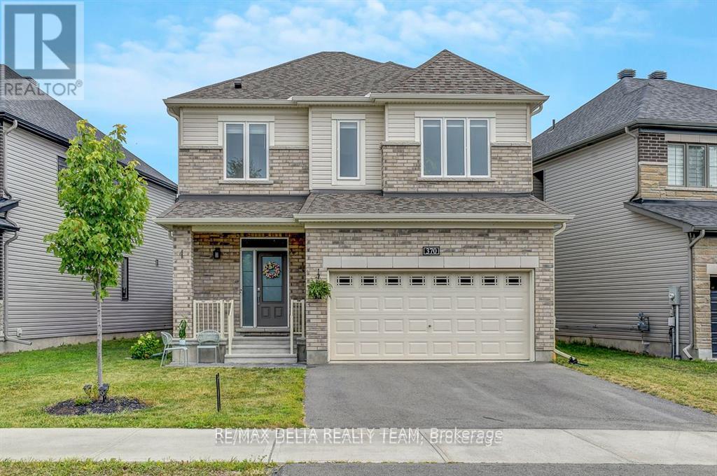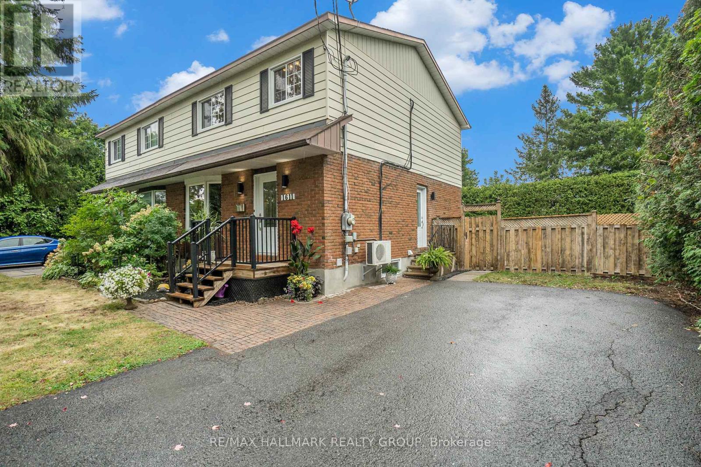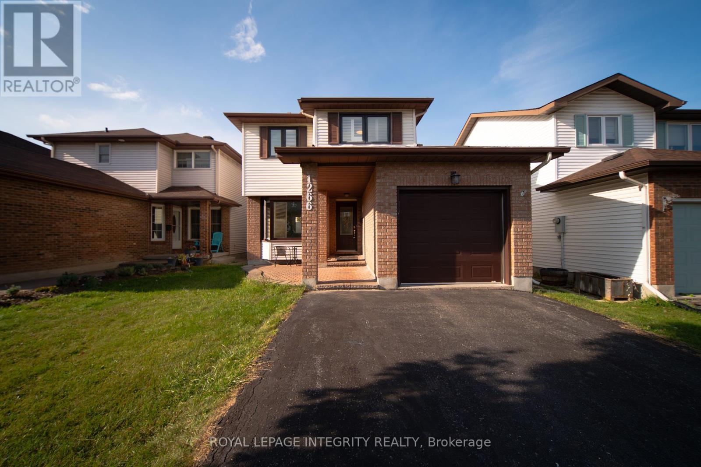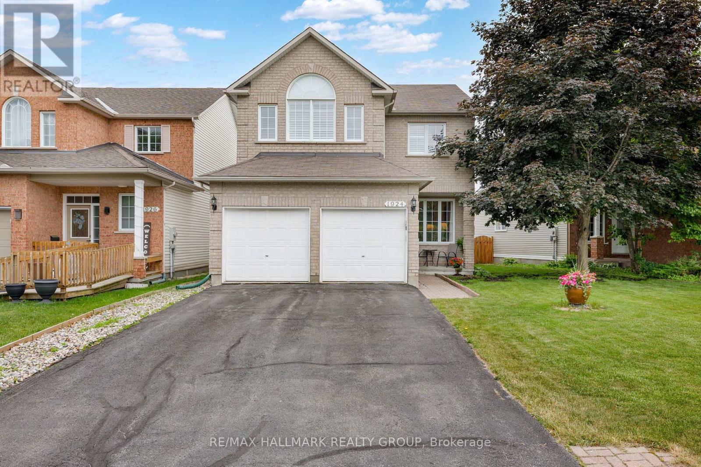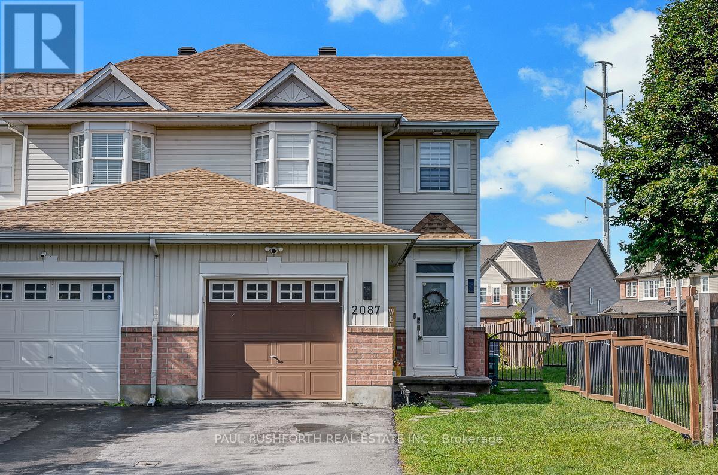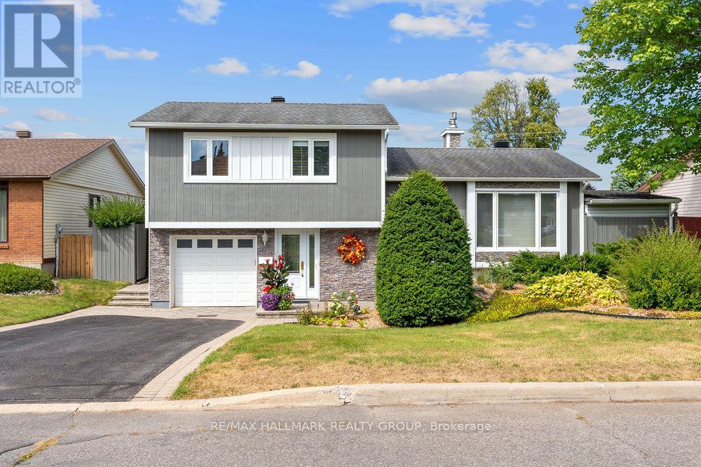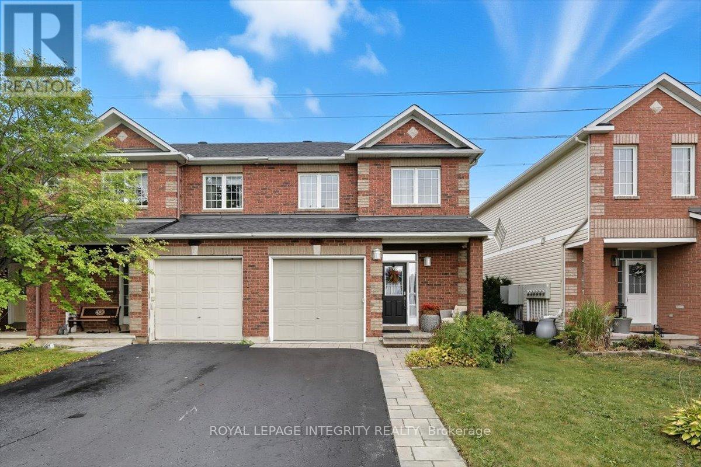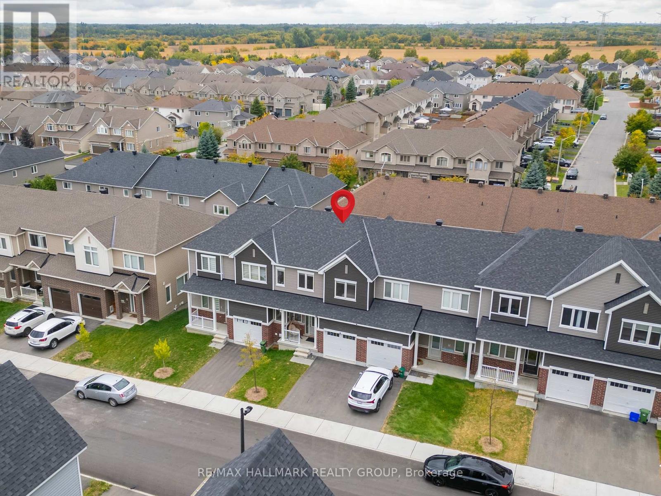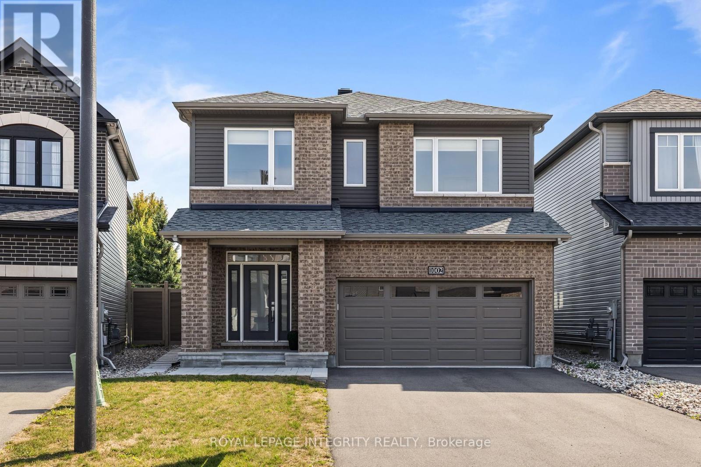- Houseful
- ON
- Ottawa
- Chatelaine Village
- 1138 Falconcrest Ct
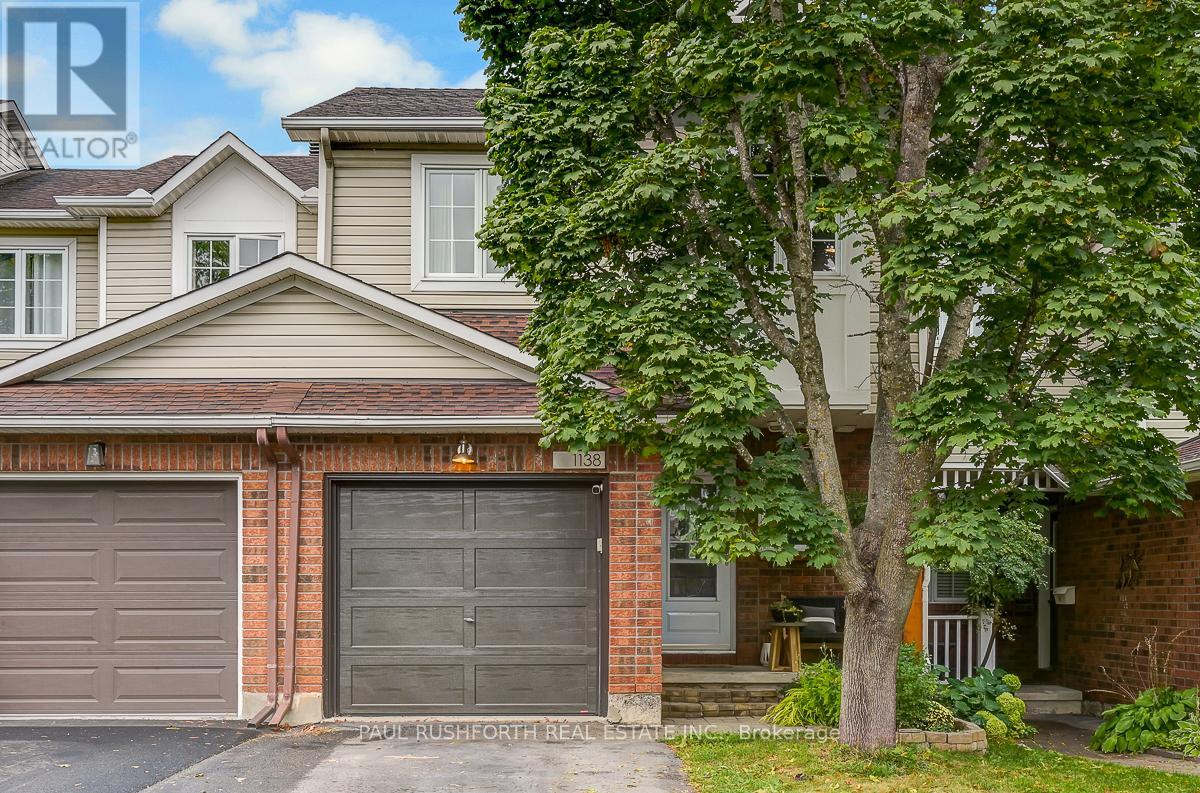
Highlights
Description
- Time on Housefulnew 13 hours
- Property typeSingle family
- Neighbourhood
- Median school Score
- Mortgage payment
Beautifully renovated townhome tucked in a quiet pocket between the 174 and the Ottawa River, just steps from the water as well as scenic biking and cross-country trails. Stylish updates include a stunning kitchen with quartz countertops, high-end appliances, breakfast bar/island, and a fully updated cheater ensuite bathroom on the second level. The main floor features hardwood flooring and a bright living room with cathedral ceilings. Upstairs offers two large bedrooms and a versatile loft that can easily be converted back into a third bedroom. The backyard is a private oasis with a large entertaining deck, natural gas BBQ hookup, and low-maintenance perennial gardens. A finished rec room in the lower level provides extra living space. Close to great schools and the future LRT, this home combines modern finishes, outdoor enjoyment, and a prime location. (id:63267)
Home overview
- Cooling Central air conditioning
- Heat source Natural gas
- Heat type Forced air
- Sewer/ septic Sanitary sewer
- # total stories 2
- # parking spaces 3
- Has garage (y/n) Yes
- # full baths 1
- # half baths 1
- # total bathrooms 2.0
- # of above grade bedrooms 2
- Has fireplace (y/n) Yes
- Subdivision 1101 - chatelaine village
- Directions 1404285
- Lot desc Landscaped
- Lot size (acres) 0.0
- Listing # X12423259
- Property sub type Single family residence
- Status Active
- Bathroom 3.02m X 1.52m
Level: 2nd - Primary bedroom 5.07m X 3.47m
Level: 2nd - Loft 2.65m X 4.24m
Level: 2nd - 2nd bedroom 3.04m X 3.96m
Level: 2nd - Utility 3.18m X 4.84m
Level: Basement - Recreational room / games room 3.65m X 6.79m
Level: Basement - Dining room 3.08m X 2.44m
Level: Main - Kitchen 3.17m X 5.14m
Level: Main - Living room 3.93m X 4.45m
Level: Main - Bathroom 1.4m X 1.52m
Level: Main
- Listing source url Https://www.realtor.ca/real-estate/28905391/1138-falconcrest-court-ottawa-1101-chatelaine-village
- Listing type identifier Idx

$-1,547
/ Month

