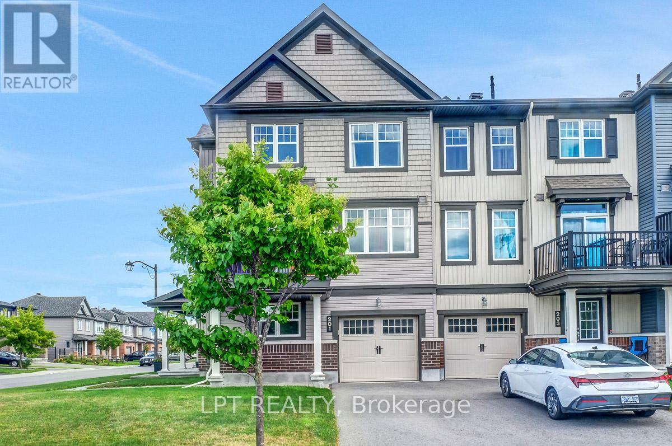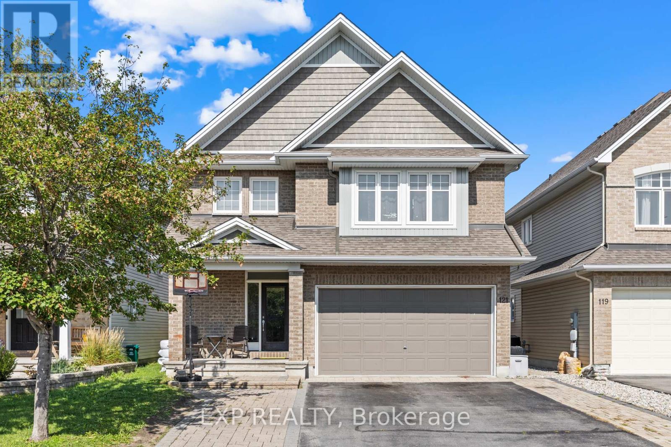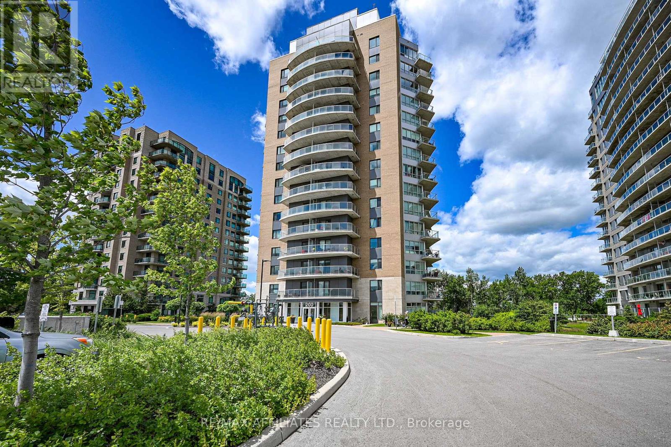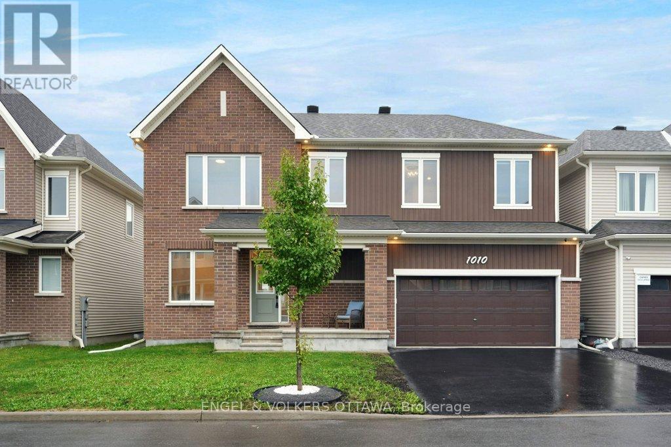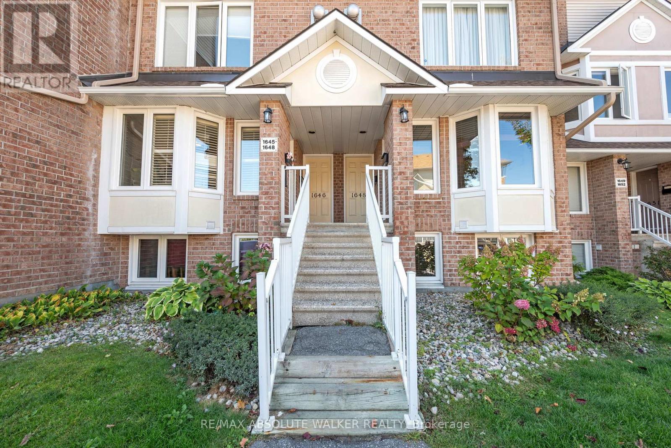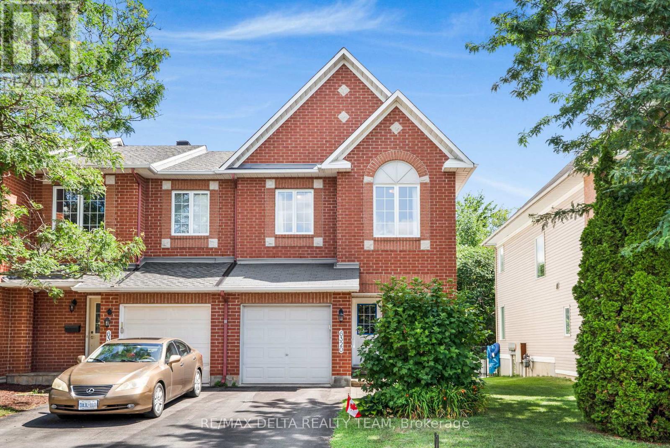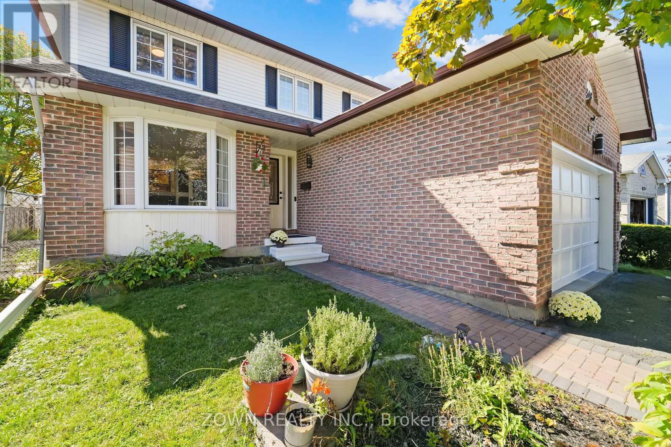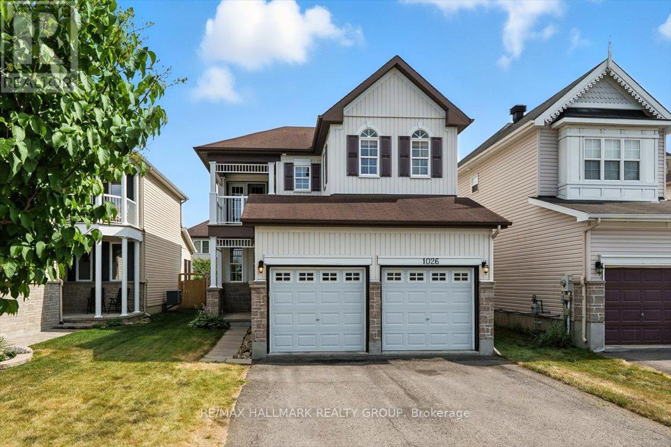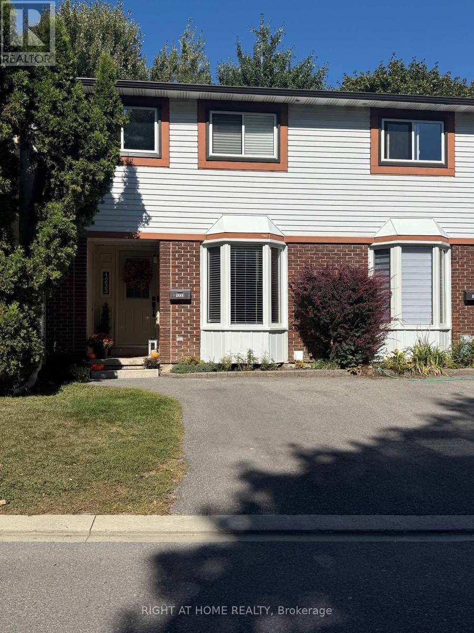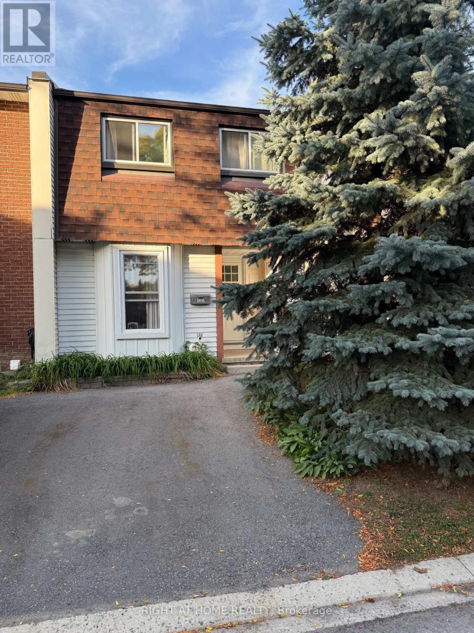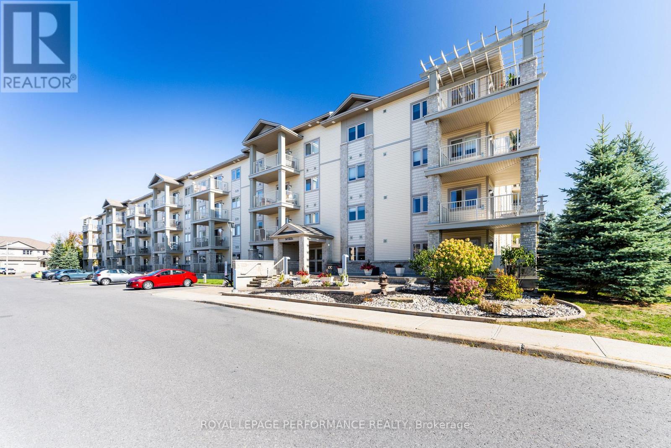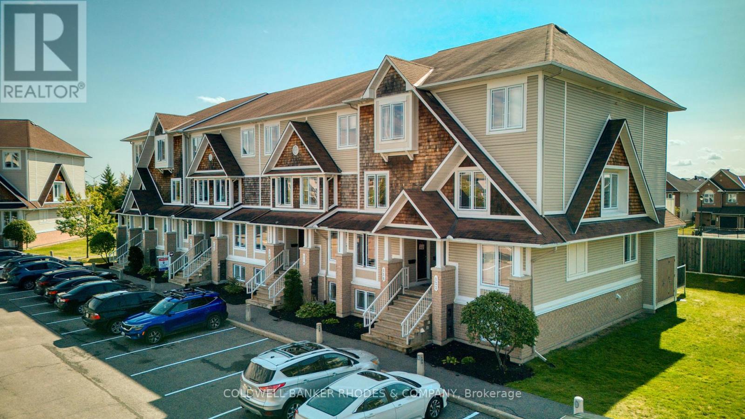
Highlights
Description
- Time on Houseful51 days
- Property typeSingle family
- Neighbourhood
- Median school Score
- Mortgage payment
Stylish and modern condo townhome located in the desirable Avalon neighbourhood of Orleans with TWO parking spots! Step inside and be greeted by a warm and inviting kitchen, equipped with stainless steel appliances and a bright breakfast area that is perfect for enjoying your morning coffee. The open-concept living and dining area flows seamlessly, featuring beautiful bamboo hardwood flooring. A patio door leads to the private balcony, which extends to a backyard space with a fenced rear for added privacy. A convenient powder room is also located on this floor. The lower level offers two generously sized bedrooms, each with their own 4-piece ensuite bathrooms and plenty of closet space. Both bedrooms plus the hallway offer laminate flooring. A laundry room and additional storage provide everyday practicality. This home also includes two dedicated parking spaces, with visitor parking readily available. Enjoy being steps away from Aquaview Park, where you can enjoy walking paths around the pond, many playgrounds and great schools nearby. This home is close to everything you need including shops, restaurants, and recreational amenities - all just a short drive or walk away. This home is the perfect place to enjoy a balance of convenience and tranquility. (id:63267)
Home overview
- Cooling Central air conditioning
- Heat source Natural gas
- Heat type Forced air
- # total stories 2
- # parking spaces 2
- # full baths 2
- # half baths 1
- # total bathrooms 3.0
- # of above grade bedrooms 2
- Flooring Ceramic, hardwood, laminate
- Community features Pet restrictions
- Subdivision 1118 - avalon east
- Directions 1402865
- Lot size (acres) 0.0
- Listing # X12336890
- Property sub type Single family residence
- Status Active
- Bathroom 1.657m X 2.253m
Level: Lower - 2nd bedroom 3.633m X 4.024m
Level: Lower - Bedroom 3.65m X 4.02m
Level: Lower - Laundry 3.628m X 3.666m
Level: Lower - Bathroom 4.154m X 4.333m
Level: Lower - Kitchen 3.094m X 2.071m
Level: Main - Dining room 2.591m X 3.242m
Level: Main - Eating area 3.094m X 3.34m
Level: Main - Living room 1.649m X 2.248m
Level: Main
- Listing source url Https://www.realtor.ca/real-estate/28716282/114-brentmore-private-ottawa-1118-avalon-east
- Listing type identifier Idx

$-803
/ Month

