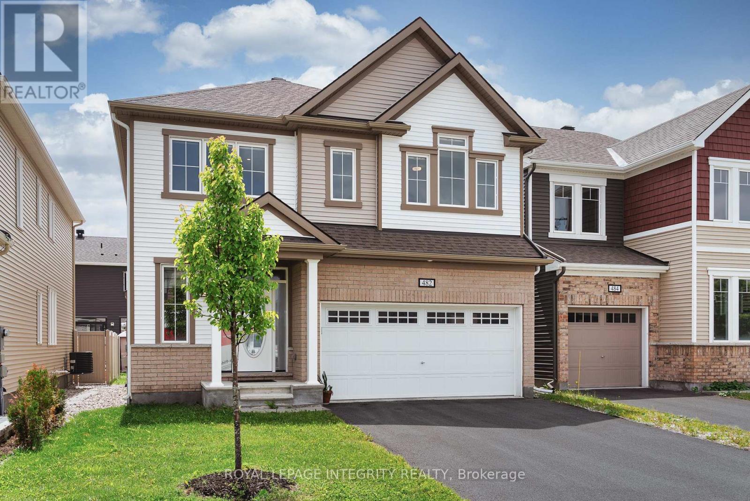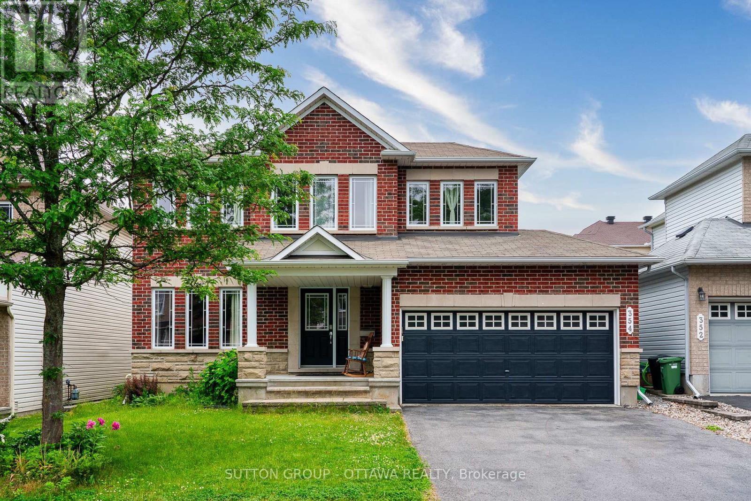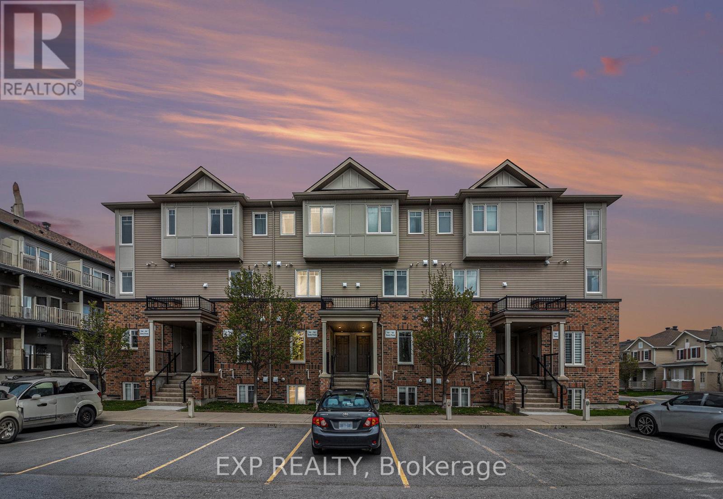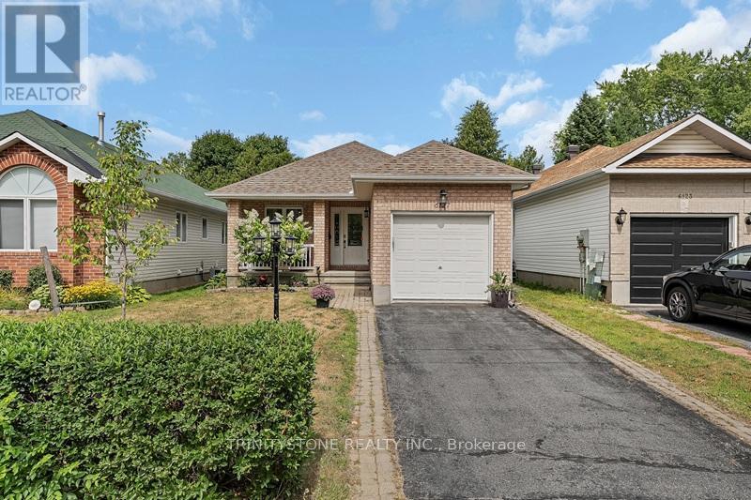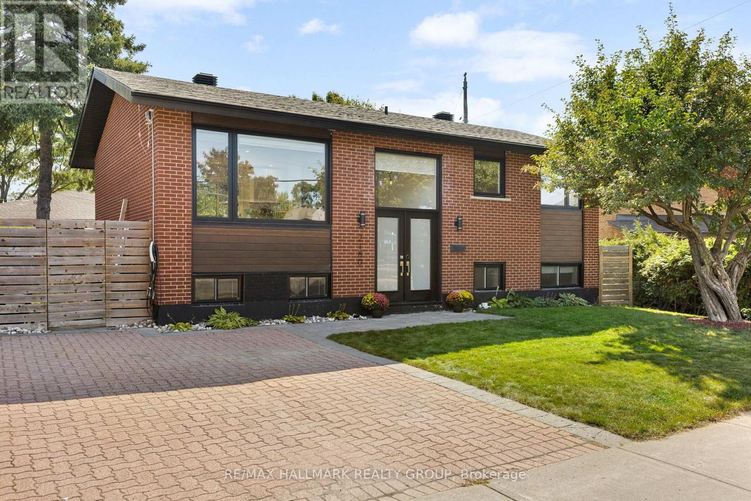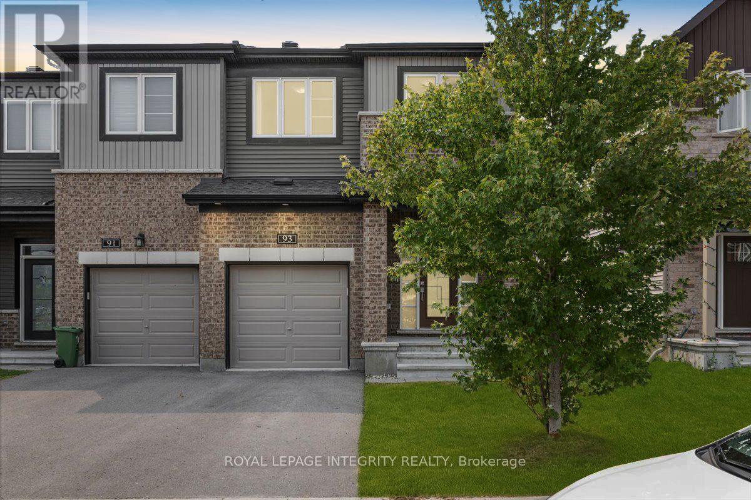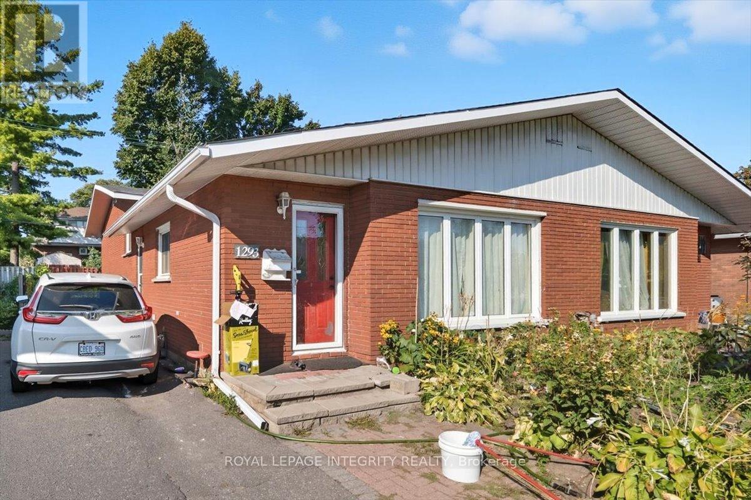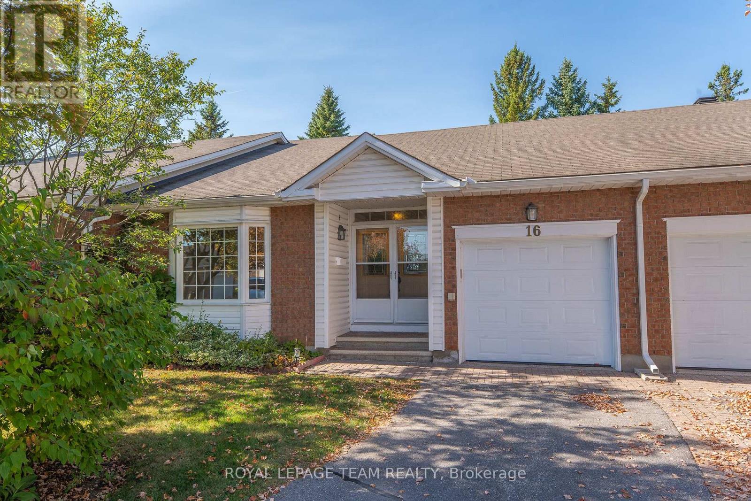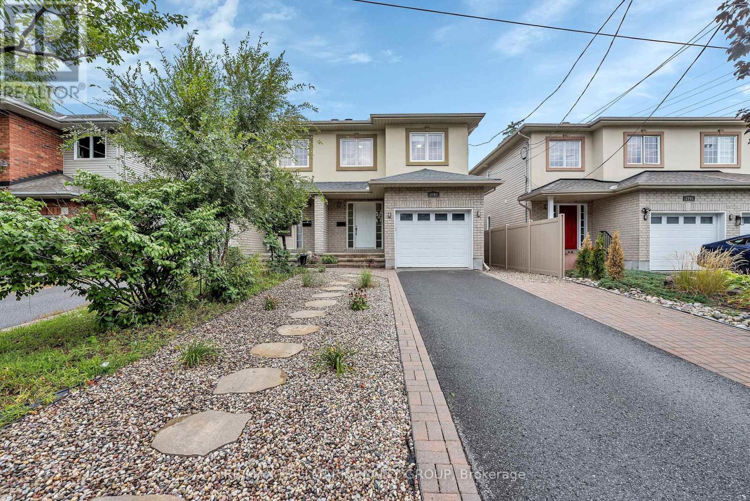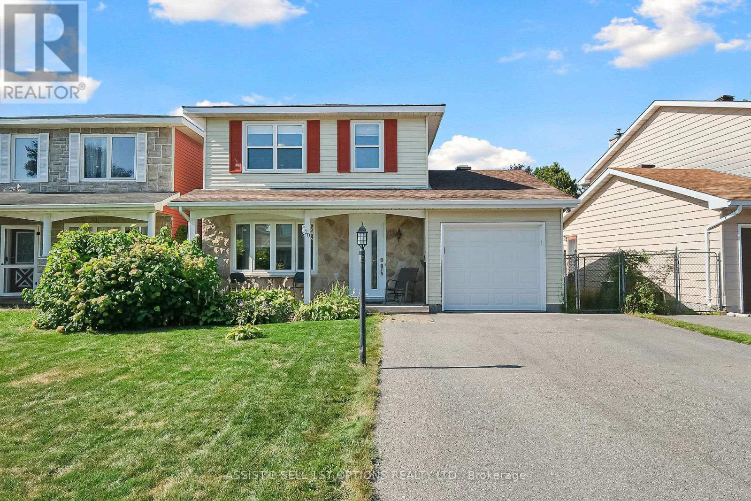- Houseful
- ON
- Ottawa
- Stittsville
- 114 Kimpton Dr
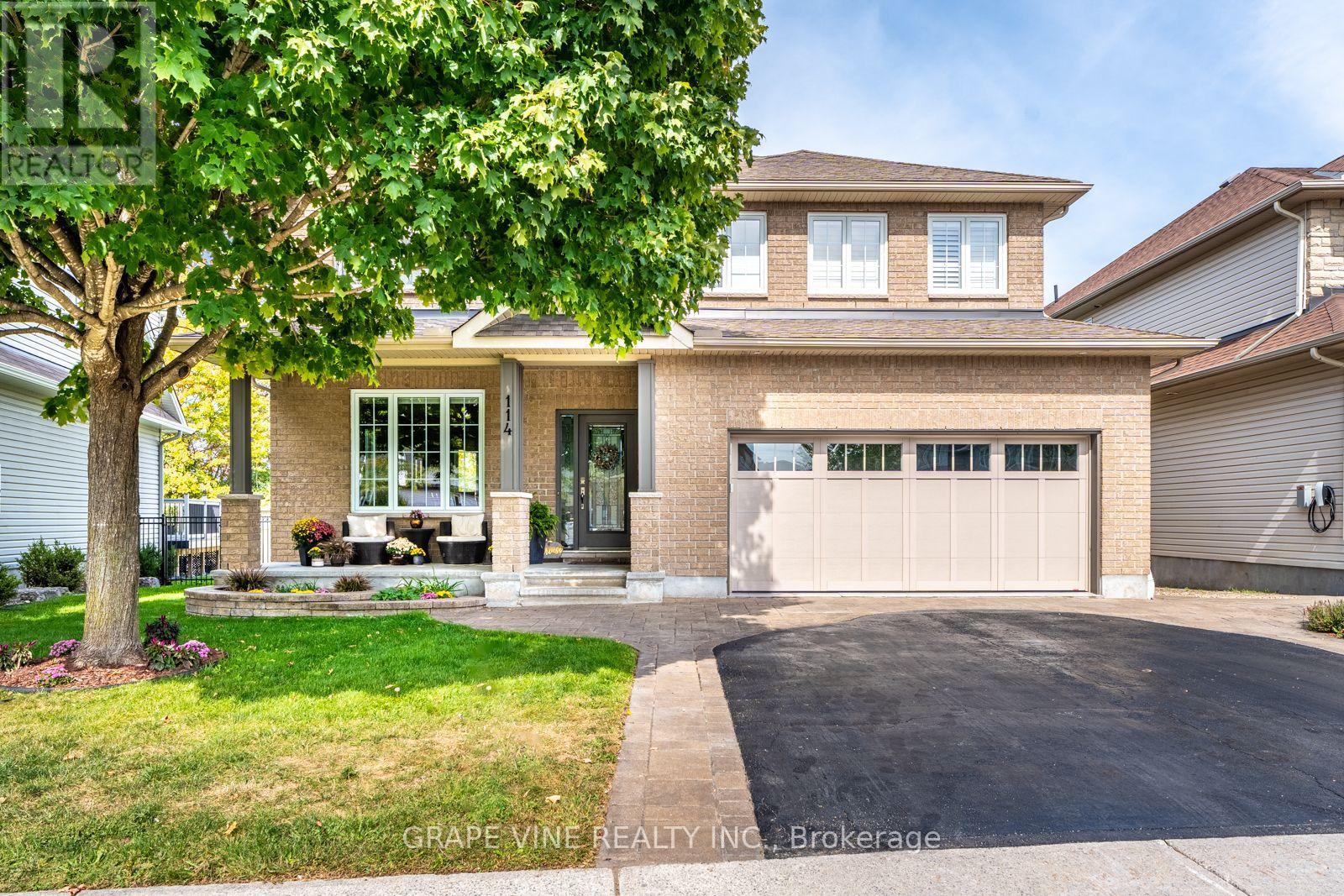
Highlights
Description
- Time on Housefulnew 1 hour
- Property typeSingle family
- Neighbourhood
- Median school Score
- Mortgage payment
This stunning 4-bedroom home offers the perfect balance of modern elegance, family-friendly features, and natural beauty. Backing onto a wooded area, you'll enjoy privacy, tranquility, and access to scenic walking trails right outside your door. Plus, OC Transpo access is nearby, making commuting a breeze. Conveniently located just a short walk to St. Stephens Catholic Elementary School and Pioneer Park, this home offers both privacy and community at your doorstep. Key features include 4 bedrooms + dedicated office space: perfect for a growing family or remote work. 2 gas fireplaces: cozy up in the living room or basement. Fully finished basement: Ample storage and space for a gym, home theater, or playroom. Upgrades & renovations include renovated main floor with brand-new tile and hardwood flooring, hardwood on 2nd floor installed in 2022 for added warmth and elegance, and new solid core doors & trim throughout the home. Luxurious ensuite: renovated in 2023 featuring a clawfoot tub, double shower heads, and in-floor radiant heat. Modern comfort with a new furnace & heat pump (2023) for energy-efficient heating and cooling. Upgraded flat ceilings: clean, modern look throughout. Outdoor living at it's best with gas-heated pool (2024), perfect for year-round enjoyment. Backyard gazebo and premium fencing (vinyl and steel) for privacy and style. Garage features tile floors & wood cabinets with ample storage, upgraded Insulated garage door (2019) and gas heater, perfect for extended enjoyment. This home offers luxurious updates, efficient systems, and an unbeatable location. Schedule a viewing today to see how it blends modern comfort with nature! (id:63267)
Home overview
- Cooling Central air conditioning, air exchanger
- Heat source Natural gas
- Heat type Forced air
- Has pool (y/n) Yes
- Sewer/ septic Sanitary sewer
- # total stories 2
- Fencing Fenced yard
- # parking spaces 4
- Has garage (y/n) Yes
- # full baths 3
- # half baths 1
- # total bathrooms 4.0
- # of above grade bedrooms 4
- Community features School bus
- Subdivision 8211 - stittsville (north)
- Lot desc Landscaped
- Lot size (acres) 0.0
- Listing # X12410272
- Property sub type Single family residence
- Status Active
- Bedroom 4.26m X 3.65m
Level: 2nd - Bathroom 1.67m X 3.35m
Level: 2nd - Bedroom 3.96m X 3.65m
Level: 2nd - Loft 3.96m X 4.87m
Level: 2nd - Bedroom 3.96m X 4.26m
Level: 2nd - Laundry 1.52m X 2.13m
Level: 2nd - Primary bedroom 5.79m X 4.26m
Level: 2nd - Bathroom 3.5m X 3.65m
Level: 2nd - Bathroom 1.52m X 2.43m
Level: Basement - Recreational room / games room 10.66m X 9.14m
Level: Basement - Utility 7.31m X 3.35m
Level: Basement - Foyer 3.04m X 1.52m
Level: Main - Family room 4.57m X 4.57m
Level: Main - Living room 8.53m X 5.18m
Level: Main - Kitchen 5.18m X 4.57m
Level: Main - Den 3.04m X 3.65m
Level: Main - Bathroom 1.52m X 1.82m
Level: Main
- Listing source url Https://www.realtor.ca/real-estate/28877043/114-kimpton-drive-ottawa-8211-stittsville-north
- Listing type identifier Idx

$-3,411
/ Month

