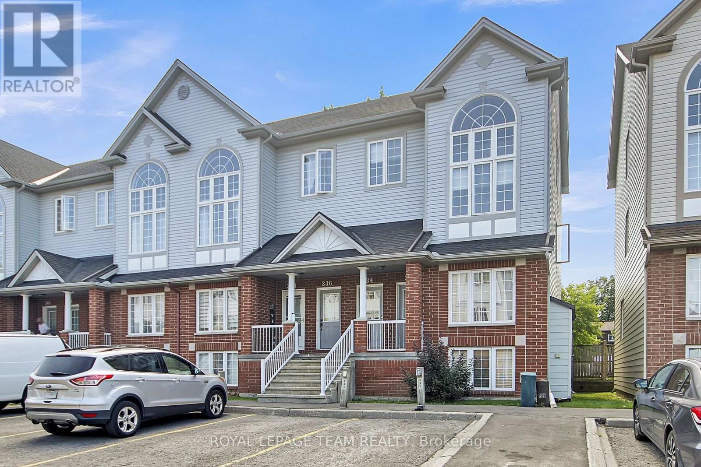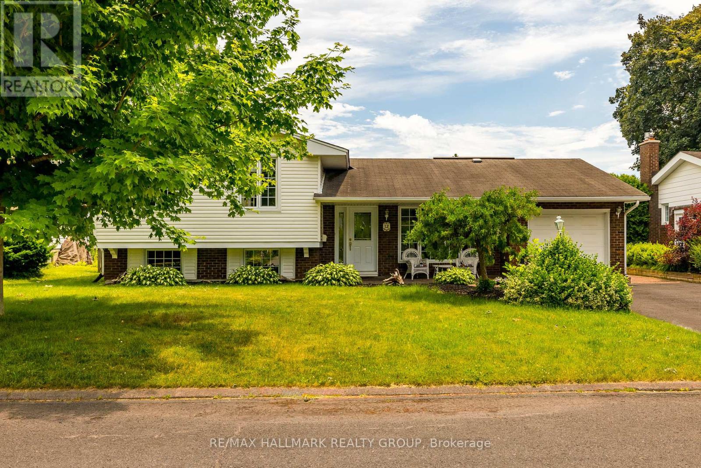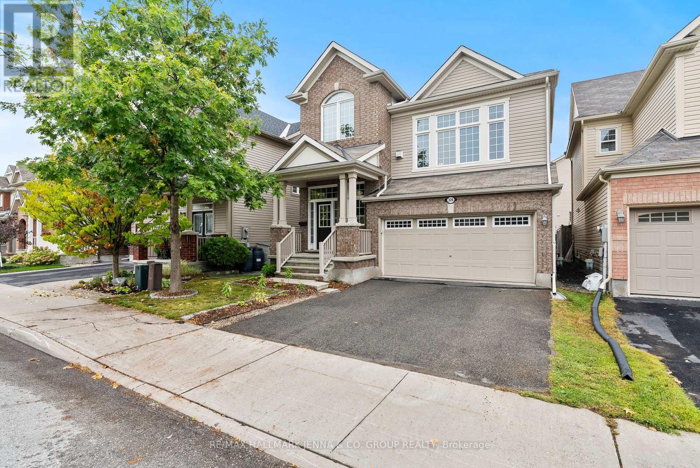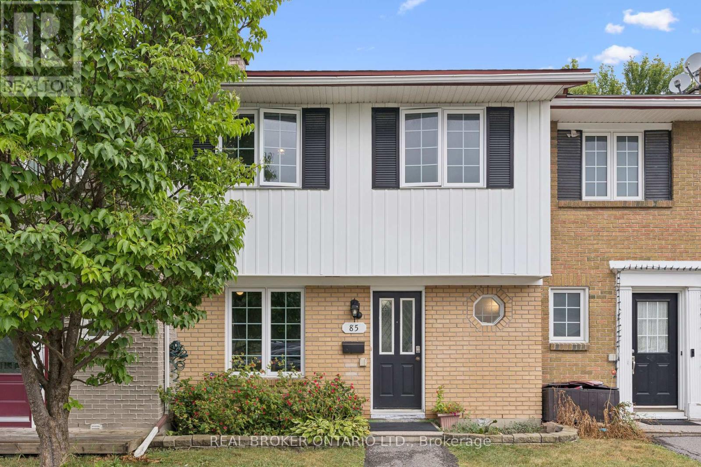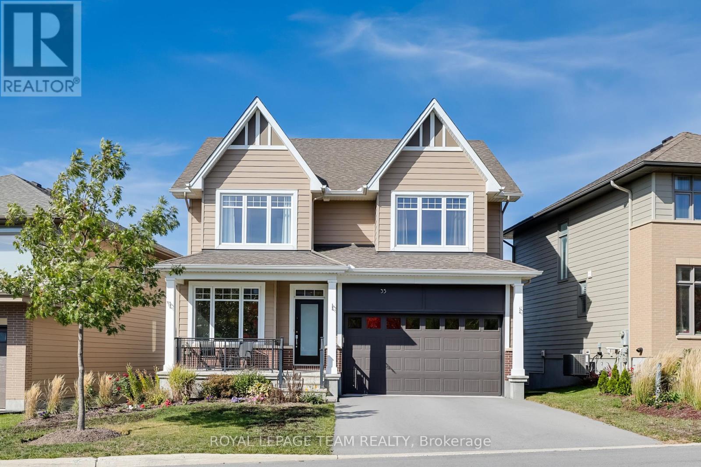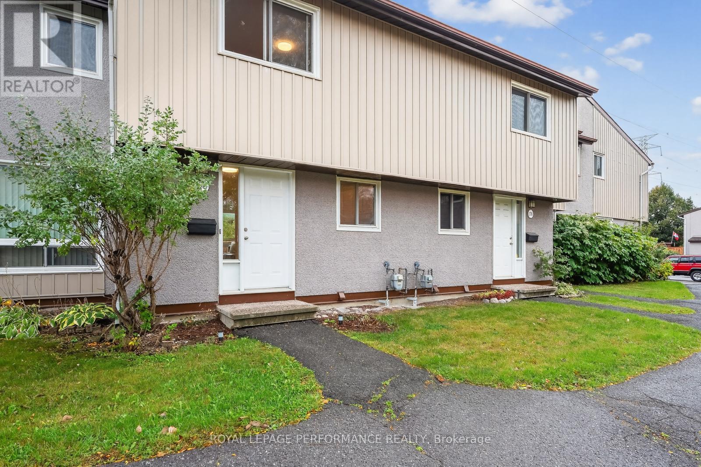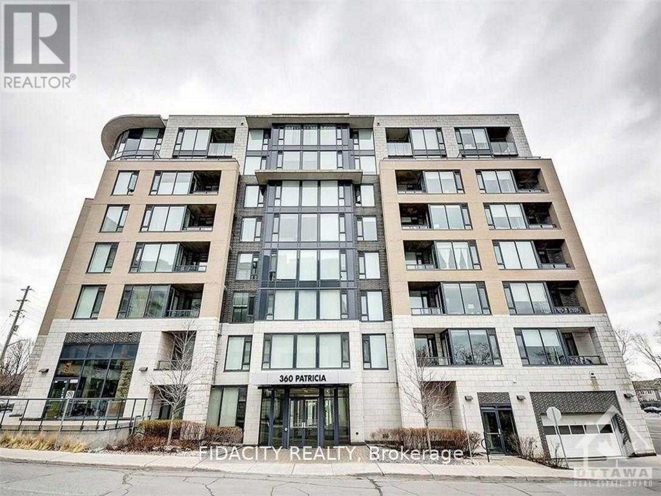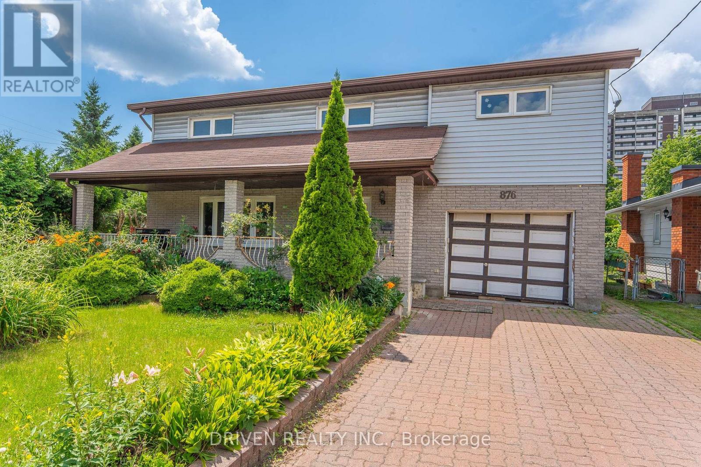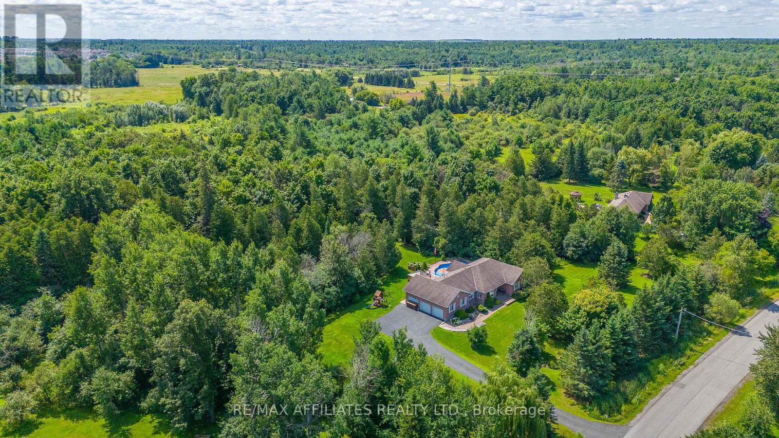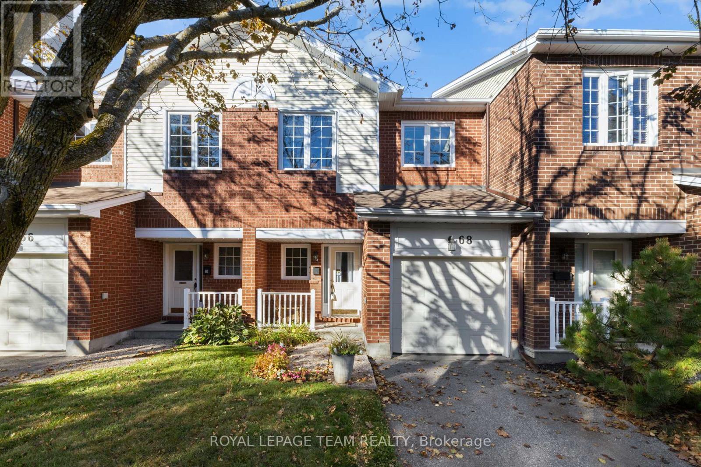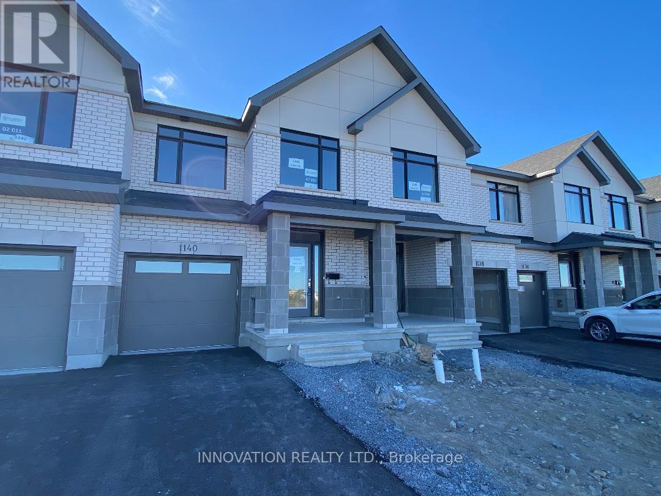
Highlights
Description
- Time on Housefulnew 11 hours
- Property typeSingle family
- Median school Score
- Mortgage payment
Brand new End unit town home, sits in a large lot in Copperwood Estate by Claridge Homes, the Woodhall. Main floor welcomed by a bright and inviting Foyer, upgraded hardwood floors, spacious Living / Dining room. Gourmet Kitchen with quartz countertops, large island, stainless steel appliances. The upper floor has 3 generous sized bedrooms; bright and spacious Primary Bedroom with a walk in closet and a luxury 4-piece ensuite, 2 good size secondary bedrooms, second floor laundry room. Great location in Kanata's high tech sector, close to DND Headquarters, Richcraft recreation centre, The Marhes Golf course, shopping centres and schools, easy commute to work and all amenities. Tarion warranty available. Sod will be installed by the Builder. Not to be missed.More than 2100 sqf, vacant; easy to show (id:63267)
Home overview
- Cooling Central air conditioning
- Heat source Natural gas
- Heat type Forced air
- Sewer/ septic Sanitary sewer
- # total stories 2
- # parking spaces 2
- Has garage (y/n) Yes
- # full baths 2
- # half baths 1
- # total bathrooms 3.0
- # of above grade bedrooms 3
- Has fireplace (y/n) Yes
- Subdivision 9008 - kanata - morgan's grant/south march
- Directions 2240901
- Lot size (acres) 0.0
- Listing # X12461336
- Property sub type Single family residence
- Status Active
- 2nd bedroom 2.58m X 3.63m
Level: 2nd - Other 1.08m X 2.4m
Level: 2nd - Bathroom 3.18m X 1.83m
Level: 2nd - Bathroom 1.5m X 2.38m
Level: 2nd - Primary bedroom 3.66m X 4m
Level: 2nd - 3rd bedroom 3.83m X 2.91m
Level: 2nd - Family room 5.26m X 5.35m
Level: Basement - Foyer 6.6m X 1.55m
Level: Main - Living room 3.6m X 2.99m
Level: Main - Kitchen 3.52m X 3.63m
Level: Main - Eating area 2.77m X 2.63m
Level: Main - Pantry 1.02m X 2.21m
Level: Main - Dining room 2.25m X 2.99m
Level: Main
- Listing source url Https://www.realtor.ca/real-estate/28987175/1140-spoor-street-ottawa-9008-kanata-morgans-grantsouth-march
- Listing type identifier Idx

$-1,834
/ Month

