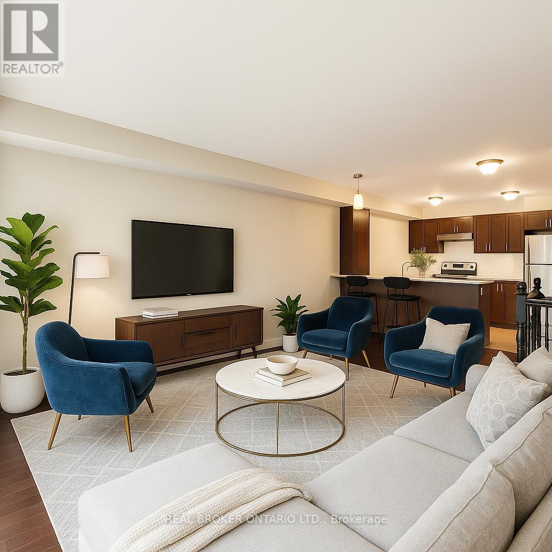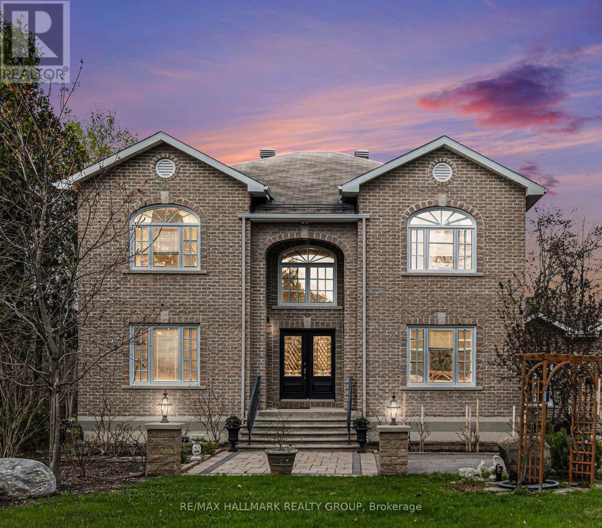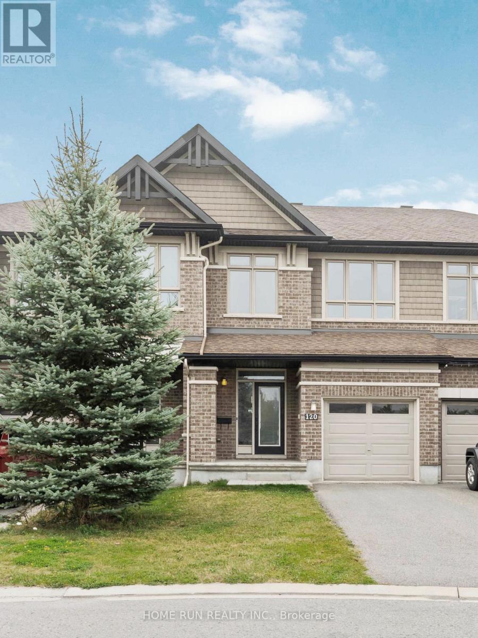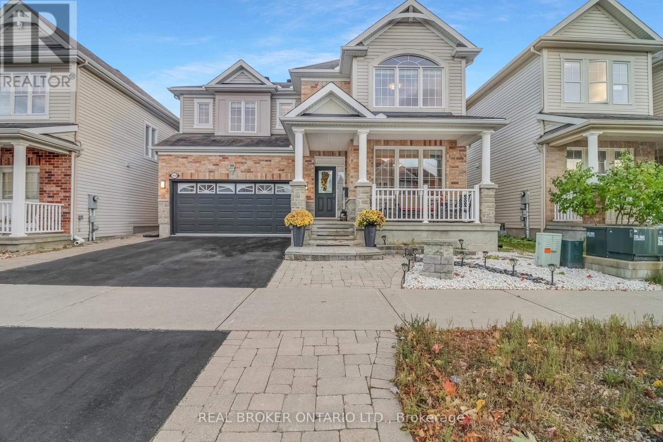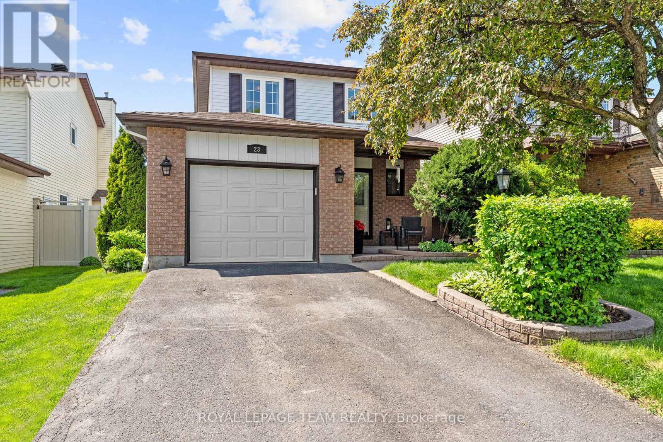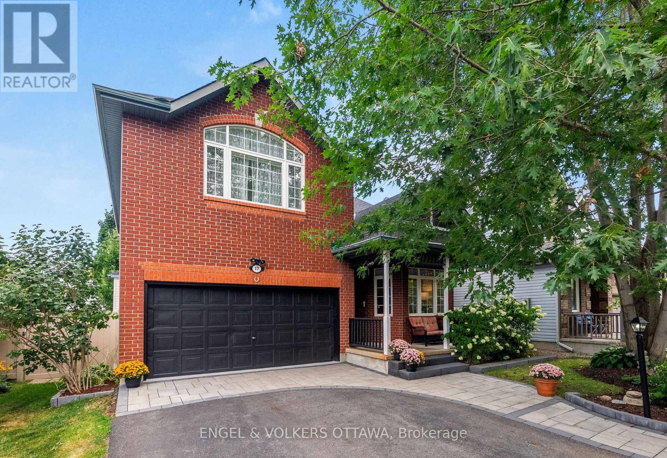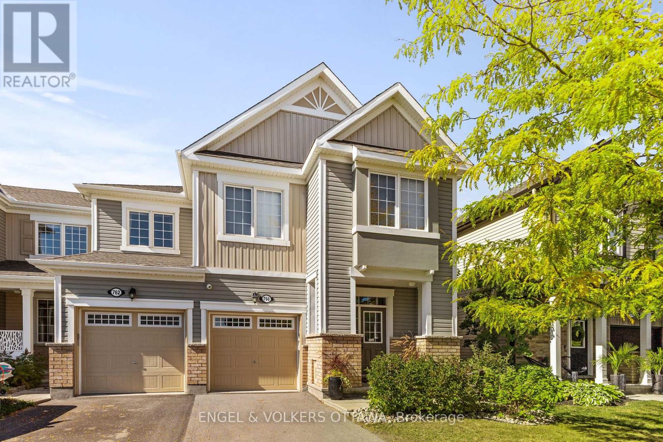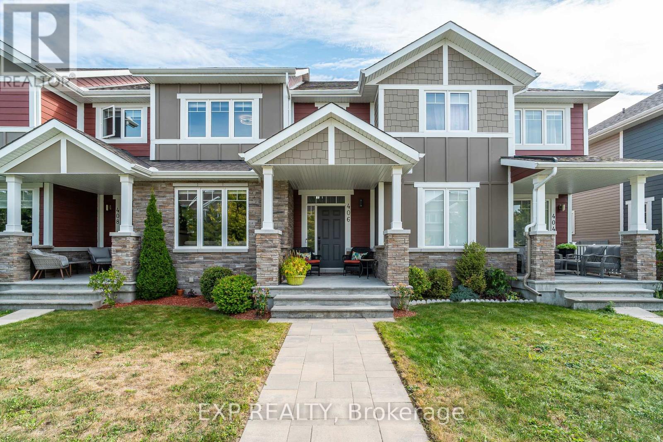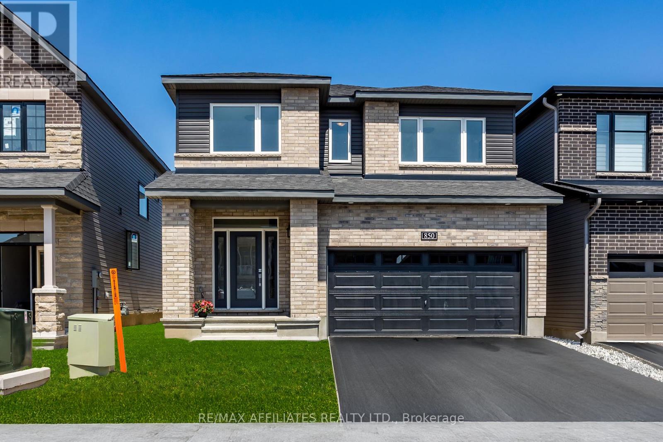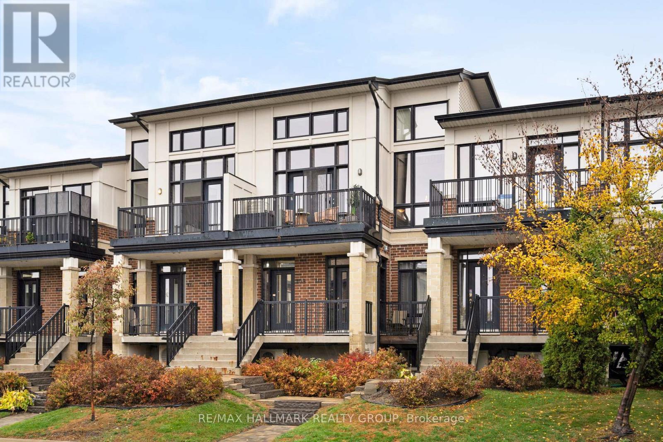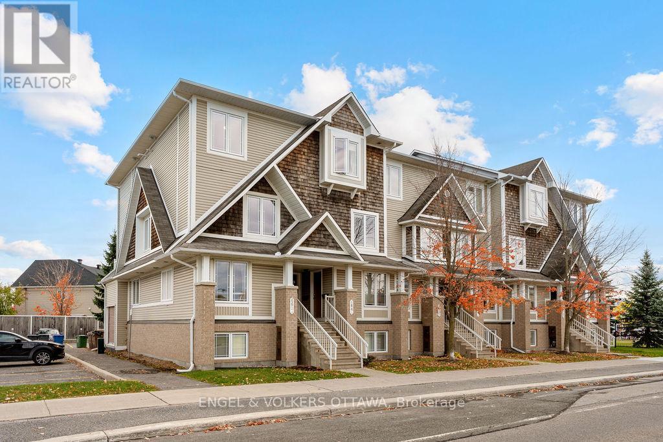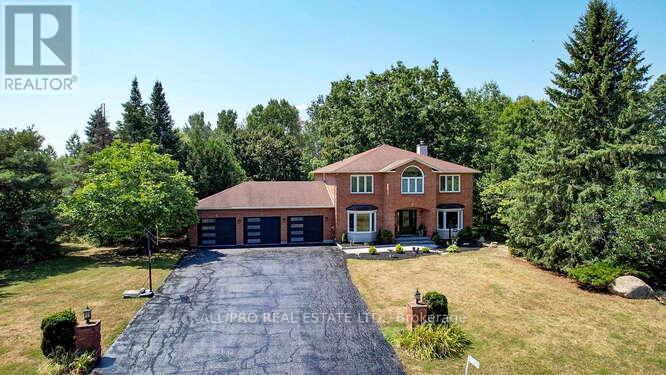
Highlights
Description
- Time on Houseful72 days
- Property typeSingle family
- Median school Score
- Mortgage payment
Beautifully designed all-brick 3000 sq ft plus home on a quiet crescent in sought-after Rideau Forest, set on 2.26 acres of landscaped, park-like grounds. Features 4+1 bedrooms, 4 baths, triple garage, main floor den, and finished basement with home theatre. Elegant hardwood floors, oak staircase, and a two-sided fireplace between living and dining rooms. Stunning updated kitchen with Earthstone counters, skylights, and large eating area. Spacious primary suite with luxurious ensuite. Extensive upgrades include renovated bathrooms and basement, refreshed front entrance, extensive landscaping, new lighting throughout, garage doors and floor, windows, mechanical, and more. Backyard oasis with pool, gazebo, multiple decks, and private fenced yard. Great opportunity to get into your dream home today! (id:63267)
Home overview
- Cooling Ventilation system
- Heat source Geo thermal
- Heat type Forced air
- Has pool (y/n) Yes
- Sewer/ septic Septic system
- # total stories 2
- # parking spaces 12
- Has garage (y/n) Yes
- # full baths 2
- # half baths 2
- # total bathrooms 4.0
- # of above grade bedrooms 5
- Subdivision 8005 - manotick east to manotick station
- Lot desc Landscaped
- Lot size (acres) 0.0
- Listing # X12339449
- Property sub type Single family residence
- Status Active
- Other 3.1m X 2.6m
Level: 2nd - Bedroom 4.26m X 3.65m
Level: 2nd - Bedroom 4.26m X 3.5m
Level: 2nd - Bathroom 3.5m X 2.49m
Level: 2nd - Bathroom 3.4m X 2.05m
Level: 2nd - Primary bedroom 7.31m X 4.08m
Level: 2nd - Bedroom 3.12m X 3.09m
Level: 2nd - Bathroom 2.02m X 2m
Level: Basement - Family room 5.06m X 3.6m
Level: Basement - Family room 5.48m X 4.3m
Level: Basement - Media room 6.55m X 3.27m
Level: Basement - Bedroom 3.45m X 3.27m
Level: Basement - Utility 5.28m X 3.4m
Level: Basement - Eating area 3.6m X 9.4m
Level: Main - Foyer 2.28m X 1.54m
Level: Main - Family room 5.79m X 3.45m
Level: Main - Den 3.45m X 3.22m
Level: Main - Living room 5.68m X 3.47m
Level: Main - Kitchen 3.98m X 3.58m
Level: Main - Bathroom 2.02m X 1.93m
Level: Main
- Listing source url Https://www.realtor.ca/real-estate/28721991/1144-rideau-bend-crescent-ottawa-8005-manotick-east-to-manotick-station
- Listing type identifier Idx

$-3,464
/ Month

