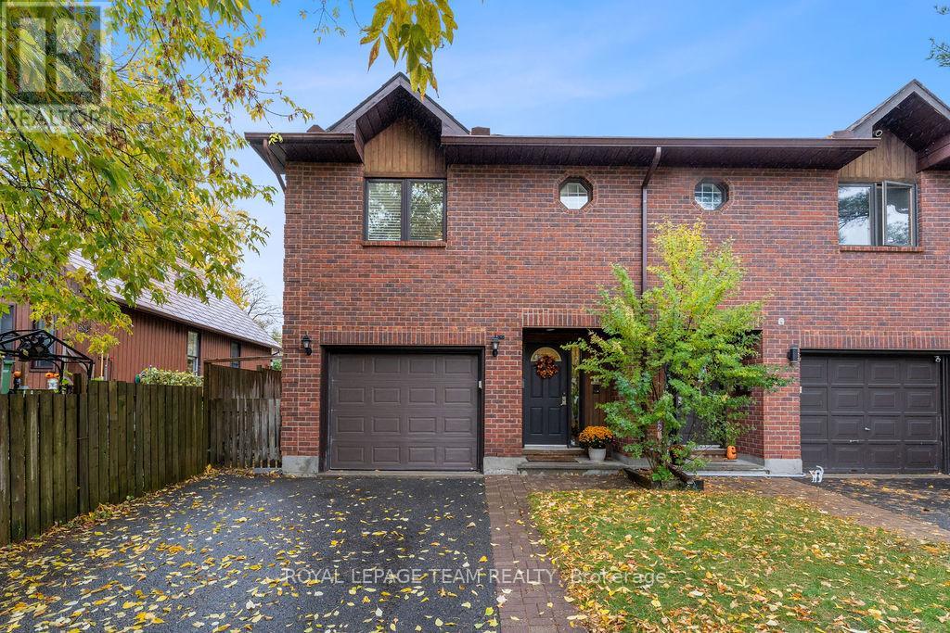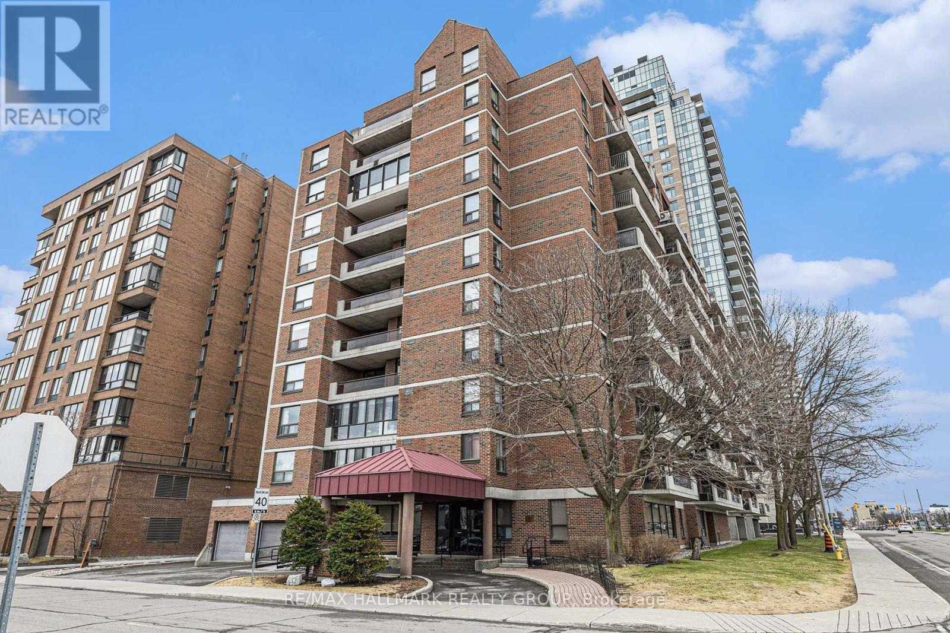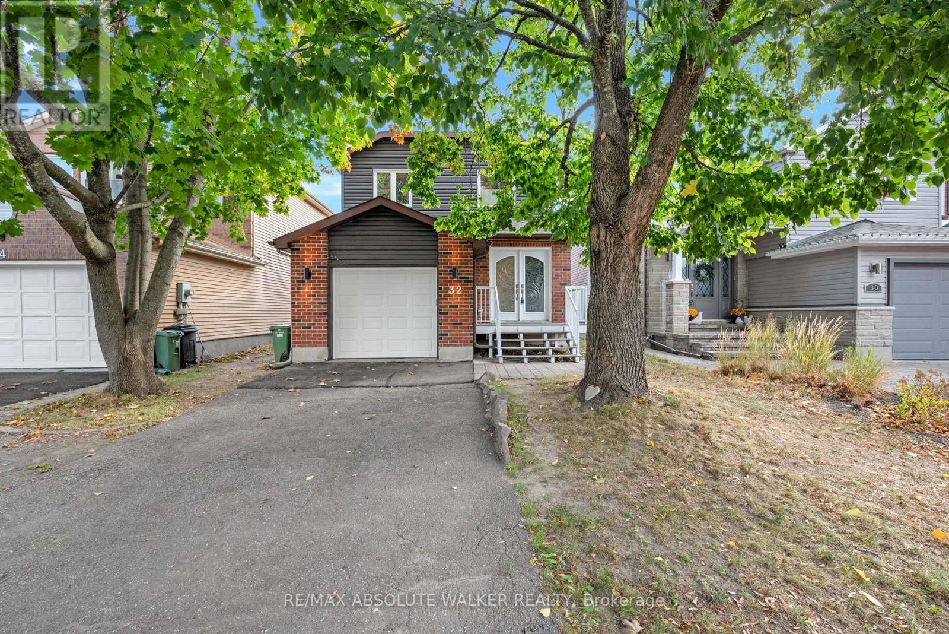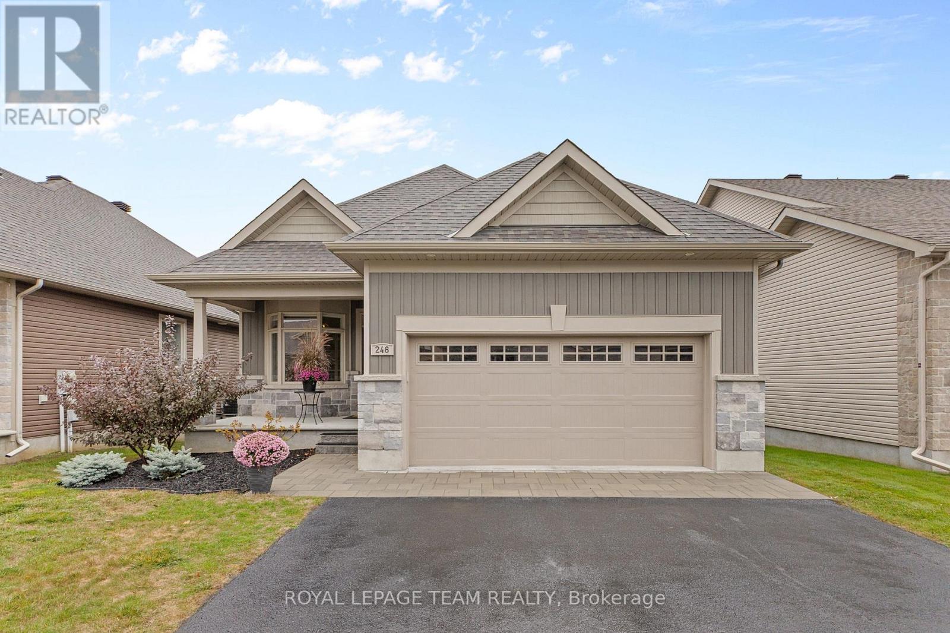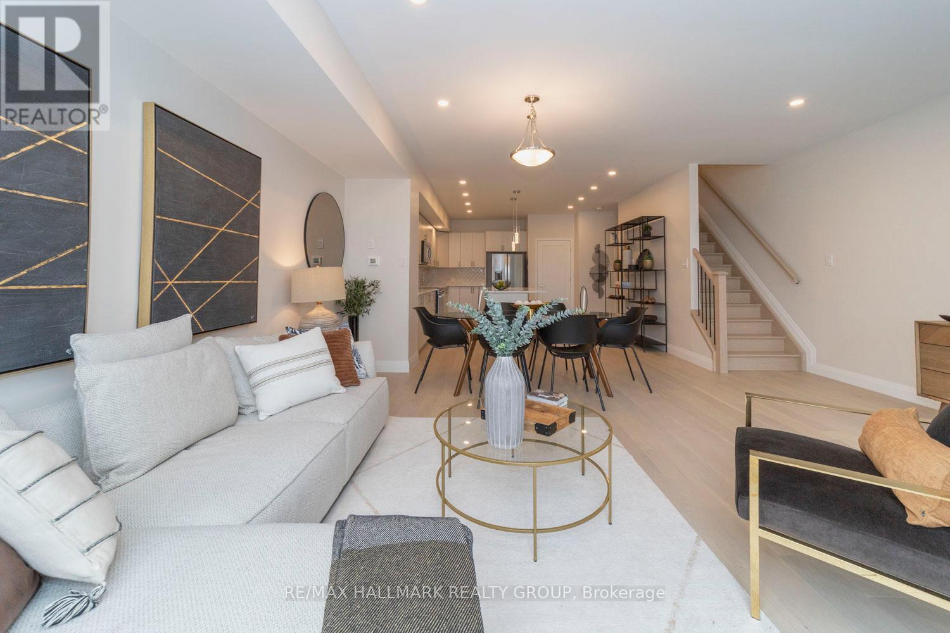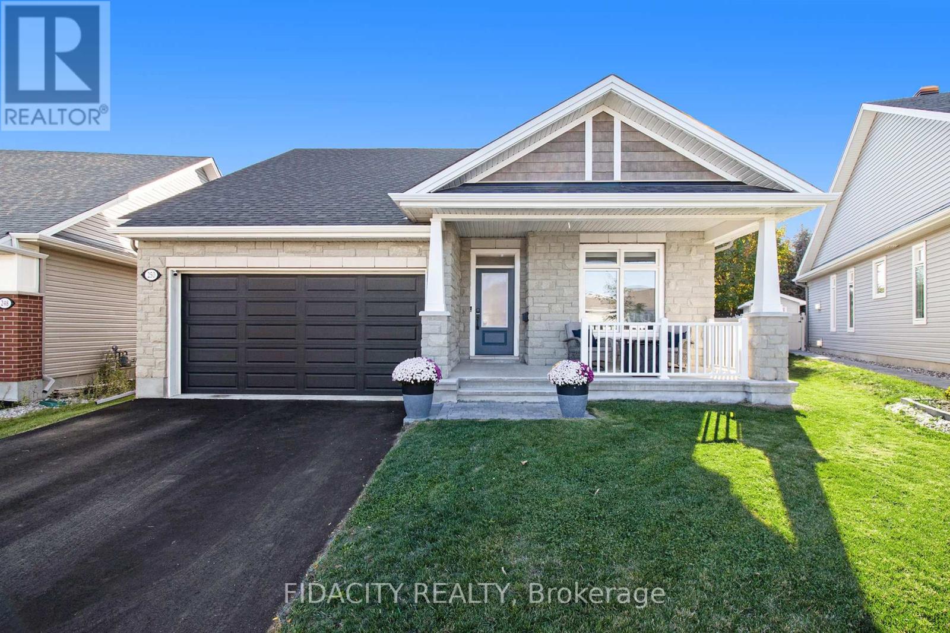- Houseful
- ON
- Ottawa
- South March
- 1146 Halton Ter
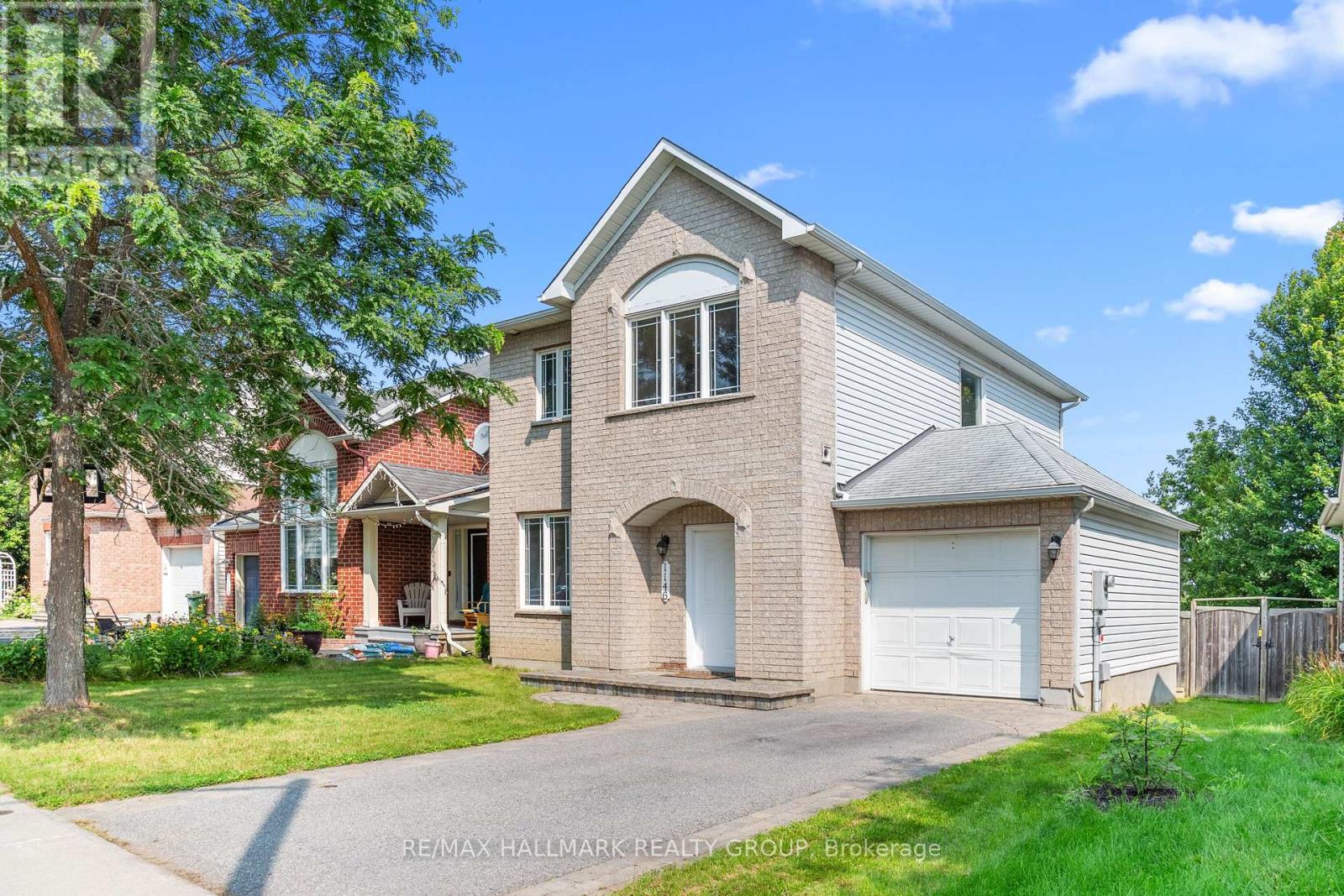
Highlights
Description
- Time on Houseful47 days
- Property typeSingle family
- Neighbourhood
- Median school Score
- Mortgage payment
Welcome to this stunning 4-bedroom, 3.5-bathroom detached home with a fully finished basement, located in the highly desirable Morgan's Grant community! Boasting beautiful curb appeal with interlock steps, this home features gleaming hardwood floors throughout the main and second levels, a spacious open-concept living and dining area, a separate family room with a cozy gas fireplace, and large windows that flood the space with natural light. The updated kitchen offers ample cabinetry, granite island, tile backsplash, stainless steel appliances, and sliding patio doors that lead to a fully fenced backyard perfect for entertaining. Upstairs, you will find a generous primary bedroom with a walk-in closet and 3-piece ensuite, plus two additional well-sized bedrooms and another full bathroom. The fully finished basement provides a versatile layout with an additional family room, a fourth bedroom, a full bathroom, and convenient laundry. With hardwood stairs, no carpet, an attached garage, two extra parking spaces, and close proximity to top-rated schools, parks, shopping, transit, and recreation, this home offers the perfect blend of style, space, and location. Don't miss your chance, book your showing today! (id:63267)
Home overview
- Cooling Central air conditioning
- Heat source Natural gas
- Heat type Forced air
- Sewer/ septic Sanitary sewer
- # total stories 2
- # parking spaces 3
- Has garage (y/n) Yes
- # full baths 3
- # half baths 1
- # total bathrooms 4.0
- # of above grade bedrooms 4
- Community features Community centre
- Subdivision 9008 - kanata - morgan's grant/south march
- Lot size (acres) 0.0
- Listing # X12380999
- Property sub type Single family residence
- Status Active
- Bedroom 3.63m X 3.07m
Level: 2nd - Bedroom 3.14m X 3.04m
Level: 2nd - Primary bedroom 4.44m X 3.53m
Level: 2nd - Kitchen 4.01m X 3.53m
Level: Main - Living room 3.81m X 4.57m
Level: Main - Living room 3.93m X 4.74m
Level: Main - Dining room 2.59m X 5.13m
Level: Main
- Listing source url Https://www.realtor.ca/real-estate/28813425/1146-halton-terrace-ottawa-9008-kanata-morgans-grantsouth-march
- Listing type identifier Idx

$-1,933
/ Month



