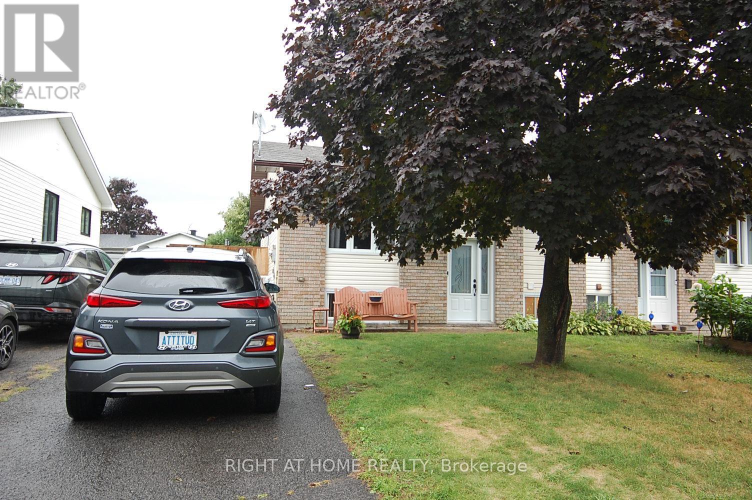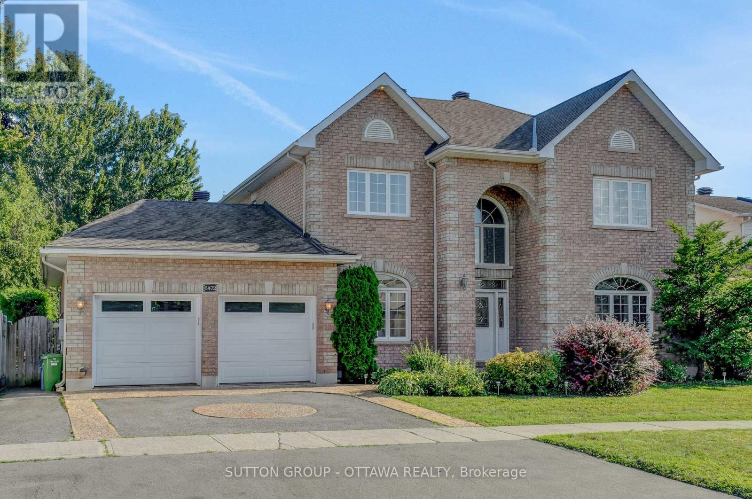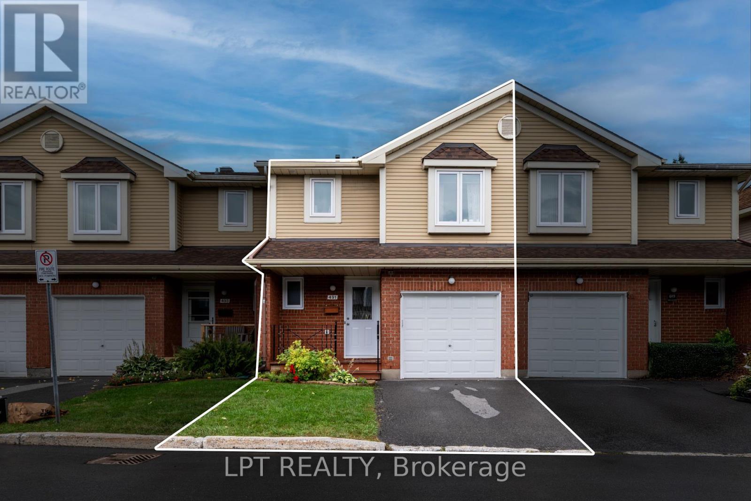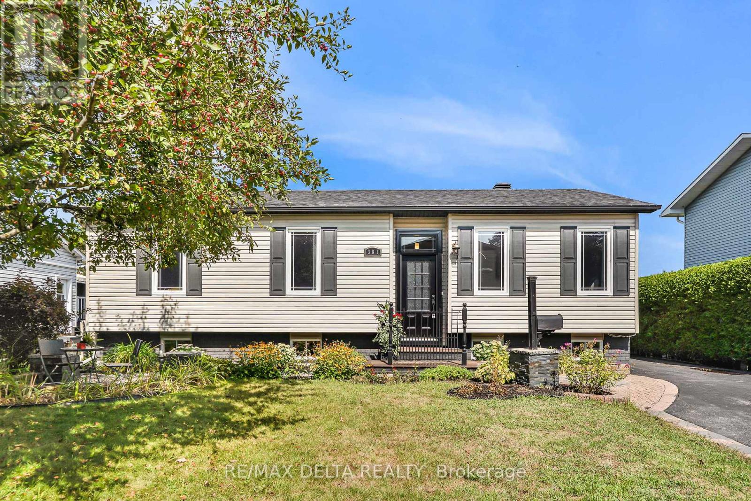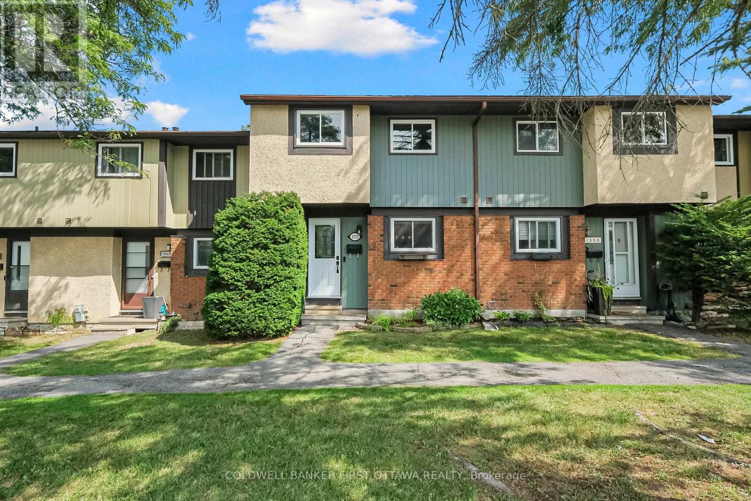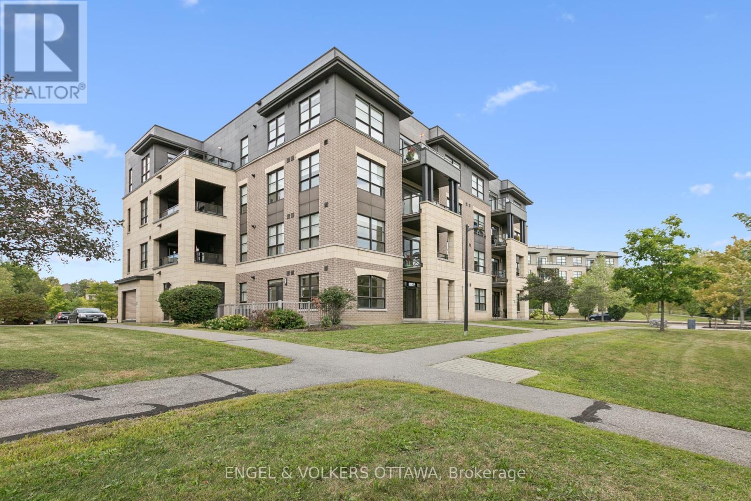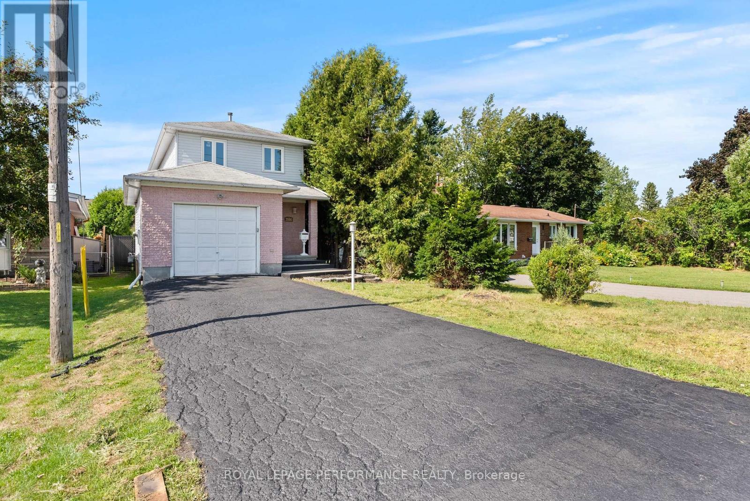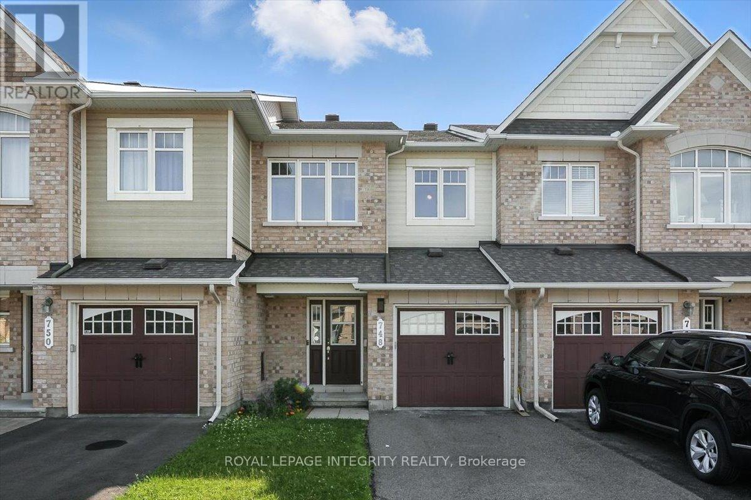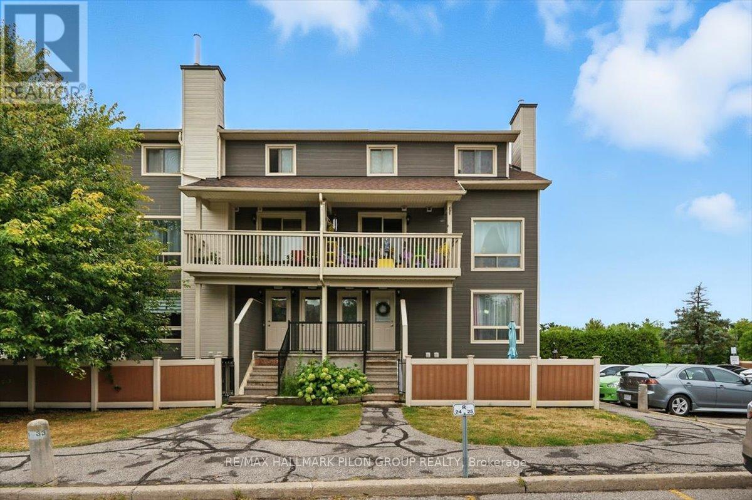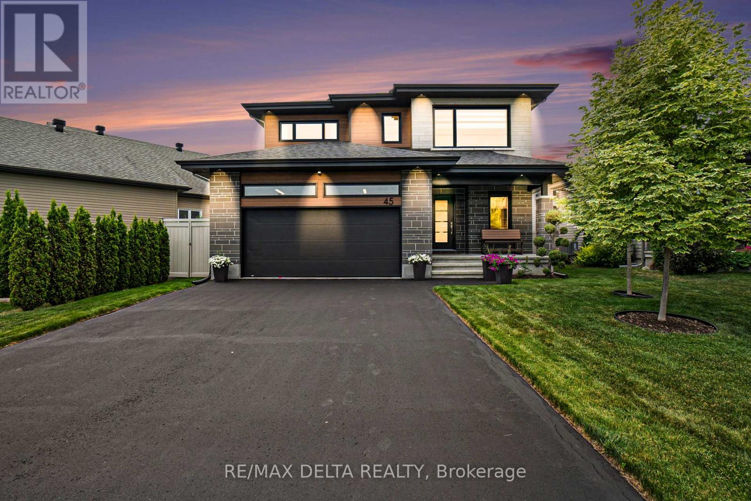- Houseful
- ON
- Ottawa
- Cumberland Village
- 1147 Fieldown St
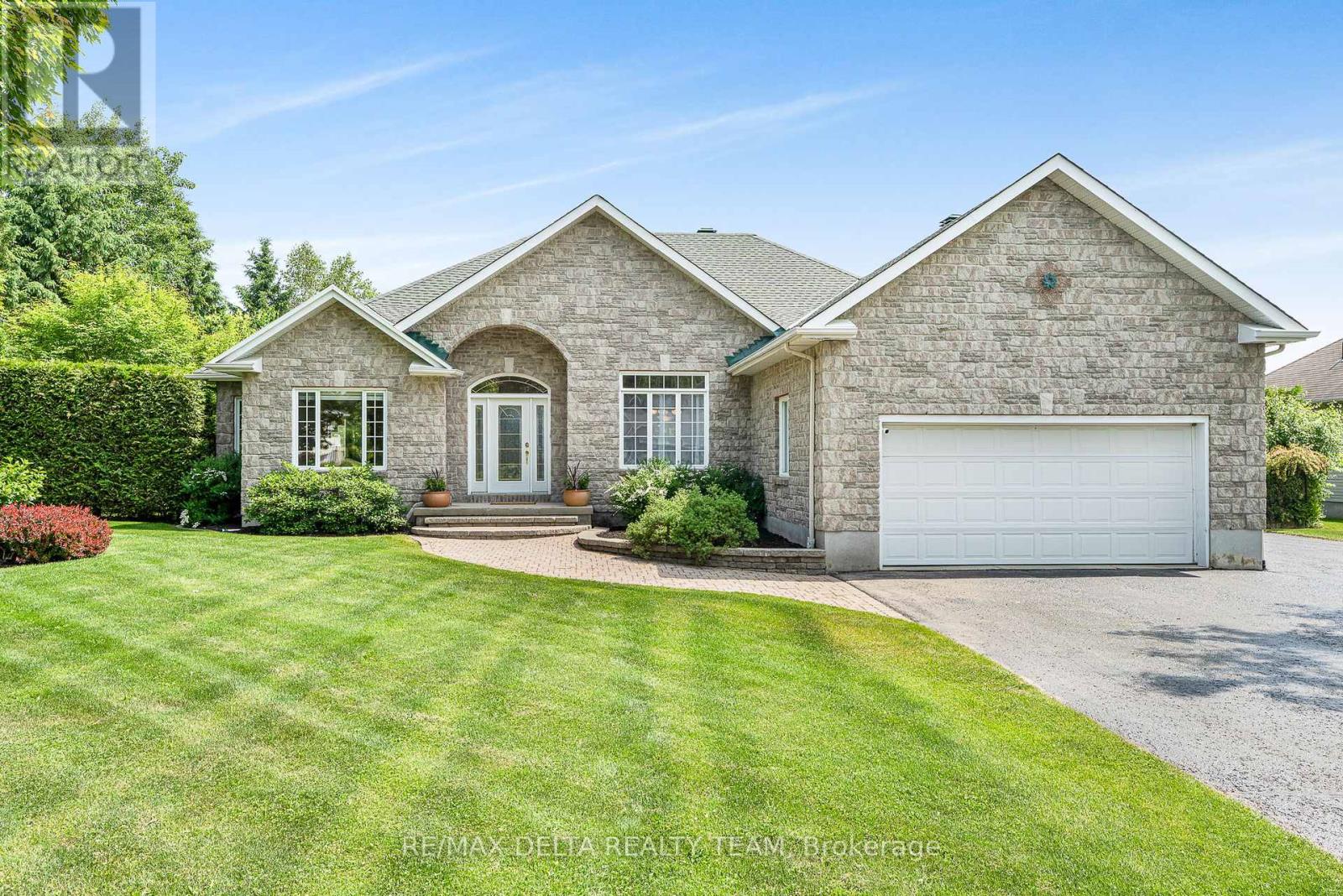
Highlights
Description
- Time on Houseful80 days
- Property typeSingle family
- StyleBungalow
- Neighbourhood
- Median school Score
- Mortgage payment
Tucked away on a quiet street and surrounded by mature trees, this custom 3+1 bedroom, 3 bathroom bungalow offers over 3,800 sq ft of refined living space and the perfect blend of elegance, functionality, and outdoor serenity. Situated on a rare 0.53-acre manicured lot with a fenced, heated saltwater in-ground pool, this is a true urban retreat just minutes from the highway with quick access to both Orléans and downtown Ottawa. Step inside to discover a sun-filled main floor featuring hardwood and radiant heated floors for year-round comfort. The inviting living room boasts cathedral ceilings and a cozy gas fireplace, while the formal dining room sets the scene for intimate dinners or lively gatherings. The chef-inspired eat-in kitchen is both stylish and practical, offering granite countertops, stainless steel appliances, a breakfast bar, and modern pendant lighting. The spacious primary suite is your private escape, complete with a walk-in closet and a 4-piece ensuite featuring a soaker tub and walk-in shower. Two additional main-floor bedrooms share a beautifully appointed 5-piece bath, ideal for family or guests. The fully finished basement extends your living space with radiant heated floors, a fourth bedroom, a 3-piece bathroom, a large recreation room, perfect for entertaining, working from home, or accommodating multi-generational needs as well as plenty of storage, including a dedicated cold storage room. Outside, you'll find the private backyard oasis is framed by cedar hedges and mature landscaping. Enjoy sunny afternoons by the heated saltwater pool, unwind on the stone patio, or host unforgettable outdoor gatherings in a peaceful, resort-style setting. With a double-car garage, thoughtful custom design, and an unbeatable location, 1147 Fieldown Street is a rare offering that combines luxury, space, and lifestyle in one of Ottawa's most desirable pockets. (id:55581)
Home overview
- Cooling Central air conditioning, air exchanger
- Heat source Natural gas
- Heat type Forced air
- Has pool (y/n) Yes
- Sewer/ septic Septic system
- # total stories 1
- # parking spaces 10
- Has garage (y/n) Yes
- # full baths 3
- # total bathrooms 3.0
- # of above grade bedrooms 4
- Has fireplace (y/n) Yes
- Subdivision 1115 - cumberland ridge
- Directions 1982055
- Lot size (acres) 0.0
- Listing # X12235379
- Property sub type Single family residence
- Status Active
- 4th bedroom 4.45m X 4.42m
Level: Basement - Recreational room / games room 16.61m X 10.15m
Level: Basement - Primary bedroom 4.69m X 6.94m
Level: Main - Living room 4.55m X 7.13m
Level: Main - 2nd bedroom 3.52m X 3.26m
Level: Main - Kitchen 3.92m X 5.87m
Level: Main - Dining room 3.3m X 4.56m
Level: Main - 3rd bedroom 3.52m X 3.23m
Level: Main
- Listing source url Https://www.realtor.ca/real-estate/28499288/1147-fieldown-street-ottawa-1115-cumberland-ridge
- Listing type identifier Idx

$-3,280
/ Month

