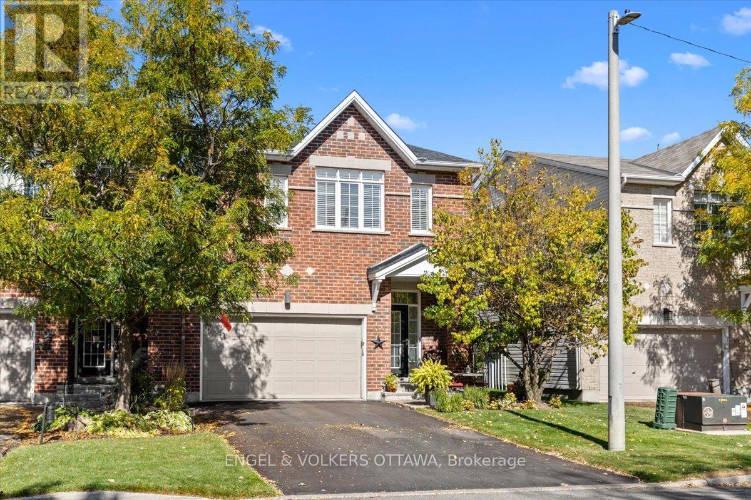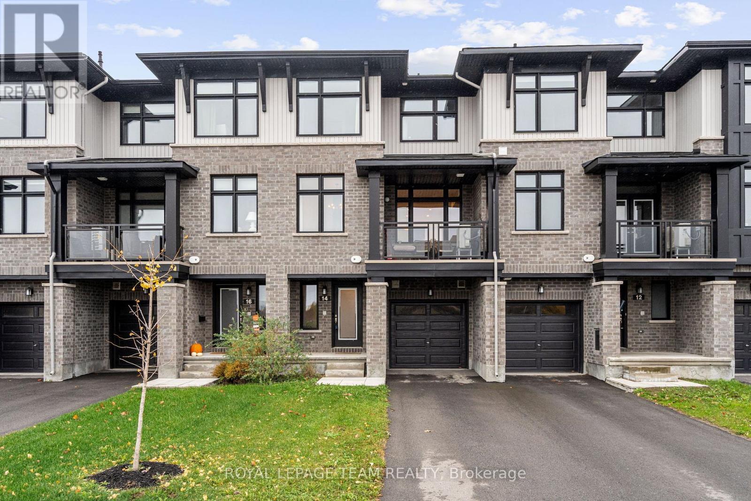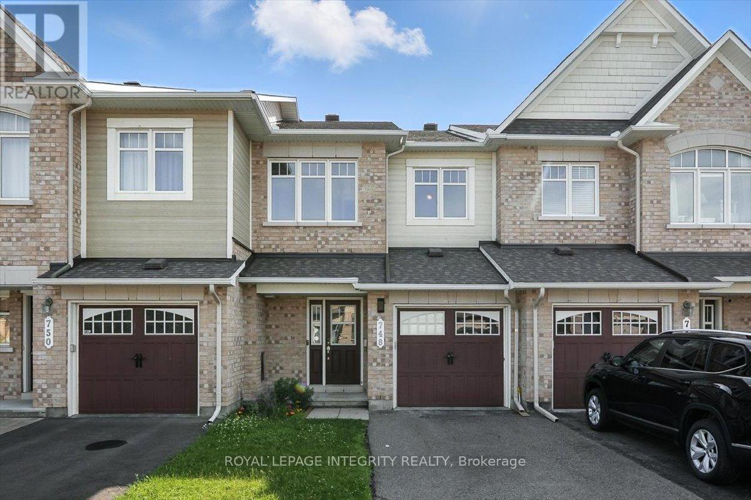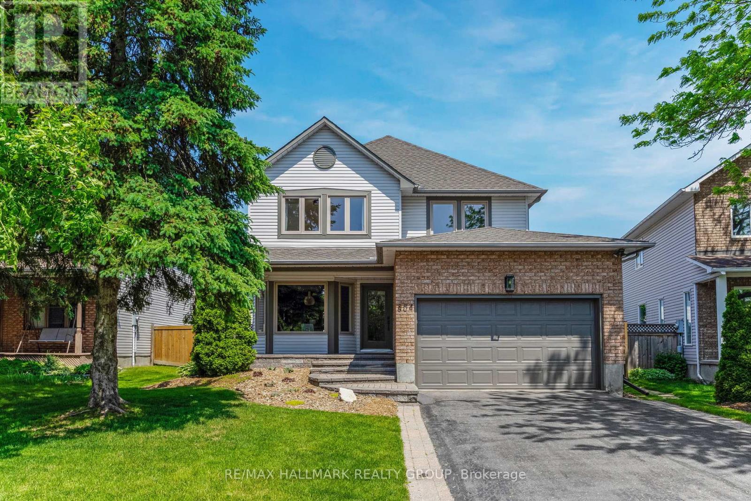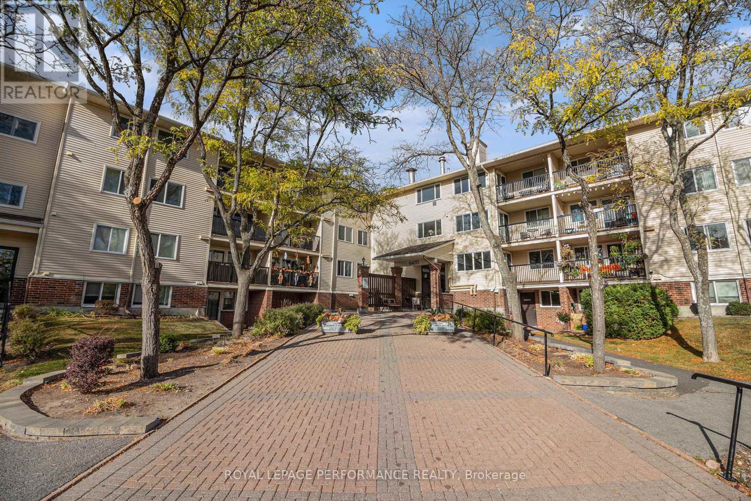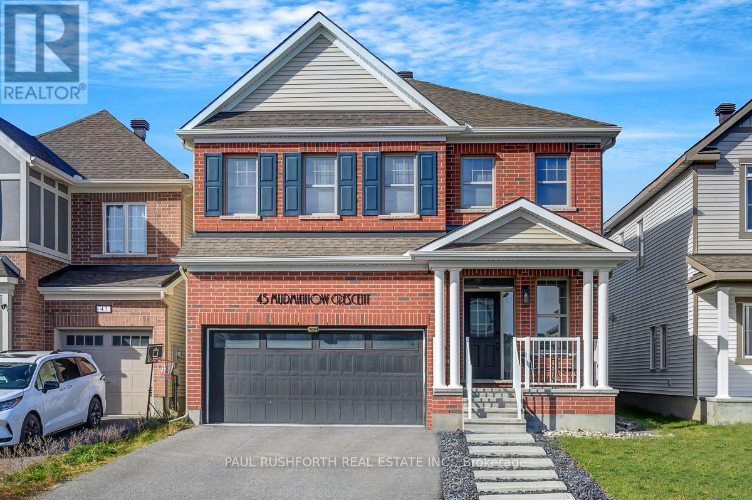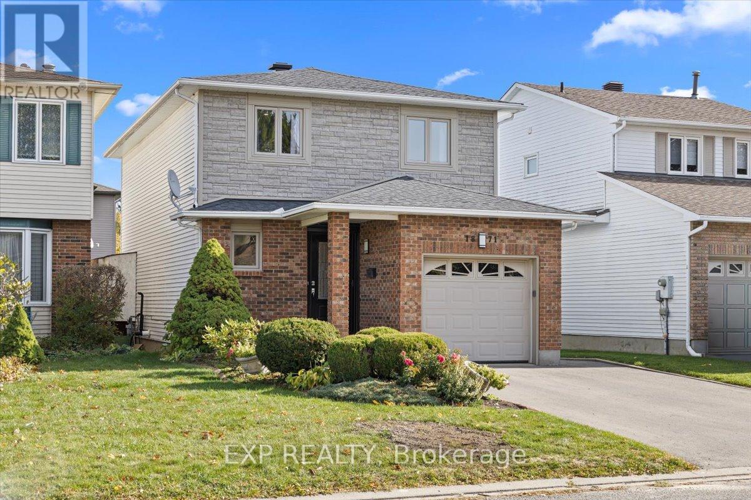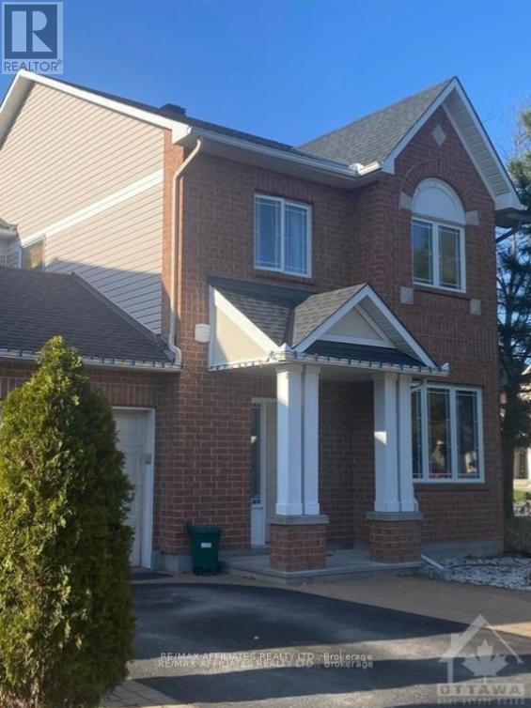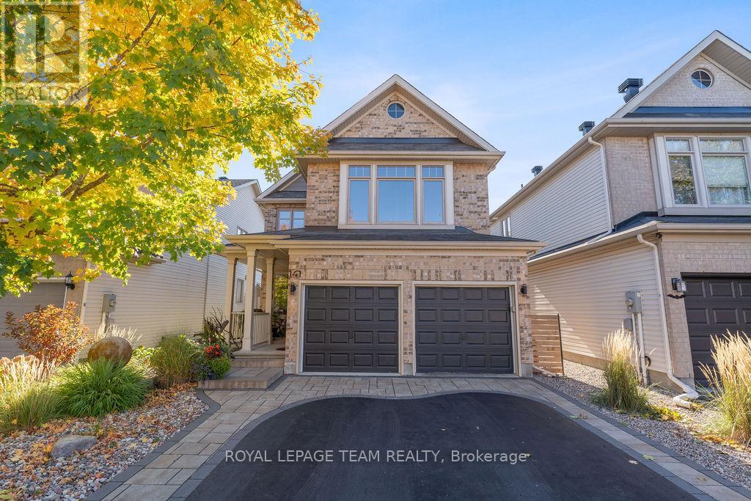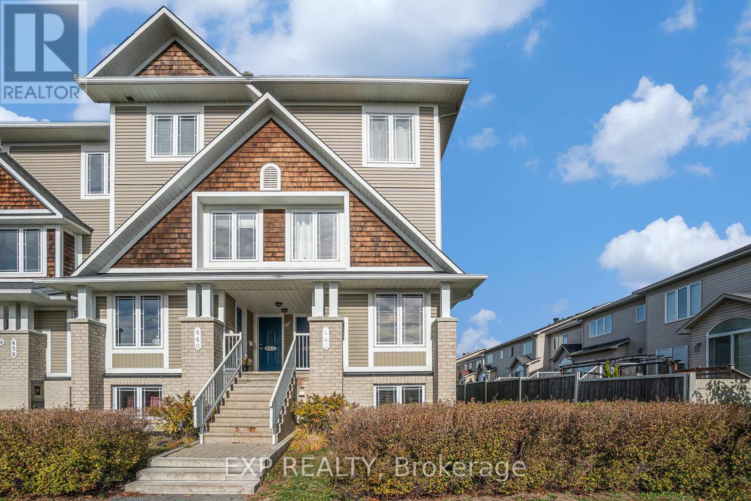- Houseful
- ON
- Ottawa
- Fallingbrook
- 1147 Mulder Ave
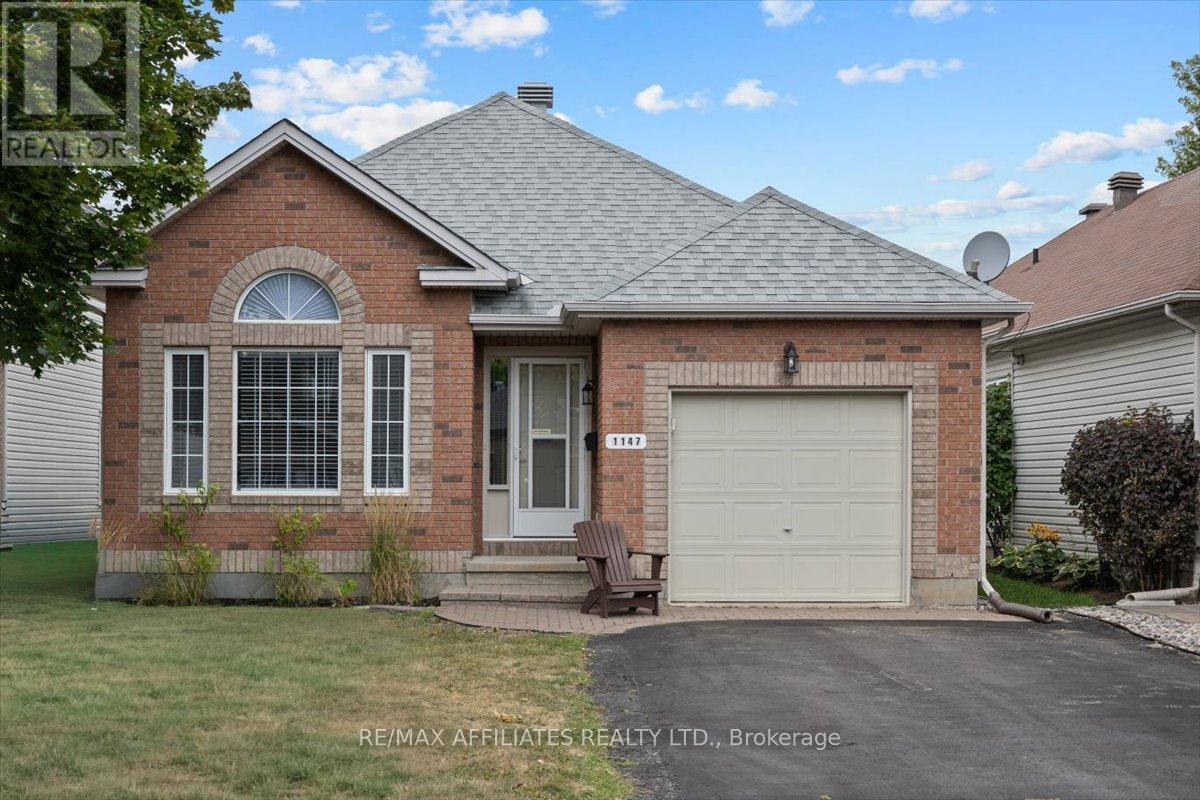
Highlights
Description
- Time on Houseful49 days
- Property typeSingle family
- StyleBungalow
- Neighbourhood
- Median school Score
- Mortgage payment
Sitting in the wonderful family neighbourhood of Fallingbrook, this inviting full brick front bungalow blends style, comfort, and functionality in every detail. Close to loads of amenities such as Schools, recreation, grocery stores, and public transit. Double driveway, oversized garage, the architectural roof peaks and the overall welcoming curb appeal that set the tone.Step inside the foyer and discover captivating sight lines right to the back of the home. The living room has loads of natural light with its large front window with soldiers and designer transom. The vaulted ceilings, gleaming hardwood floors, enhance the open and airy feel, all open to the formal dining room, with an added side window, perfect for entertaining. The kitchen features lots of cabinetry, and counterspace, pots and pan drawers, white backsplash , appliances and a breakfast bar for those quick meals along with an eating area, all flowing effortlessly to the family room, where a cozy gas fireplace creates the perfect gathering space. A patio door leads directly to the backyard for seamless indoor-outdoor living. The spacious primary bedroom offers room to unwind and a large walk-in closet. Right next door is the 4-piece main bath with both a tub and stand-up shower. A second bedroom and convenient main floor laundry, and inside access from the garage add to the thoughtful layout.Down to the lower level, you will find a finished office space and a 2-piece bath, plus a large unspoiled area with big windows, ready for your design vision whether you dream of a rec room, gym, or guest suite. Storage and Utility room.Outside, the low-maintenance backyard is ideal for relaxation with an interlock stone stairs and patio, durable artificial grass (2021), PVC fencing (2021) and gardens no mower required. This home combines charm and practicality, perfect for those looking for easy living in a stylish package. Roof (2015), AC (2020). (id:63267)
Home overview
- Cooling Central air conditioning
- Heat source Natural gas
- Heat type Forced air
- Sewer/ septic Sanitary sewer
- # total stories 1
- Fencing Fenced yard
- # parking spaces 5
- Has garage (y/n) Yes
- # full baths 1
- # half baths 1
- # total bathrooms 2.0
- # of above grade bedrooms 2
- Has fireplace (y/n) Yes
- Subdivision 1106 - fallingbrook/gardenway south
- Directions 1989860
- Lot desc Landscaped
- Lot size (acres) 0.0
- Listing # X12373909
- Property sub type Single family residence
- Status Active
- Den 3.64m X 2.99m
Level: Lower - Bedroom 2.61m X 3.61m
Level: Main - Living room 3.43m X 4.25m
Level: Main - Kitchen 5.12m X 3.67m
Level: Main - Dining room 4.71m X 3.04m
Level: Main - Primary bedroom 4.09m X 6.38m
Level: Main - Eating area 2.92m X 1.84m
Level: Main - Family room 3.64m X 4.65m
Level: Main
- Listing source url Https://www.realtor.ca/real-estate/28798162/1147-mulder-avenue-ottawa-1106-fallingbrookgardenway-south
- Listing type identifier Idx

$-1,813
/ Month



