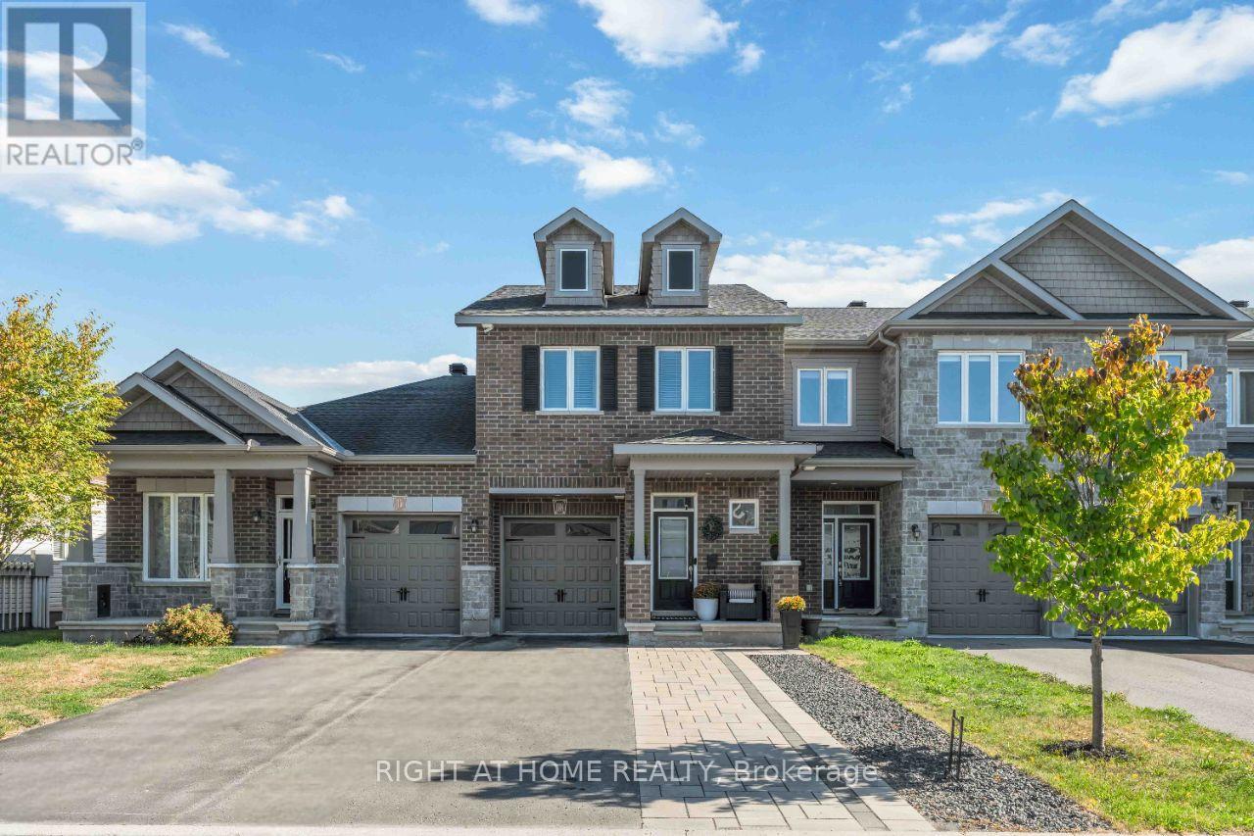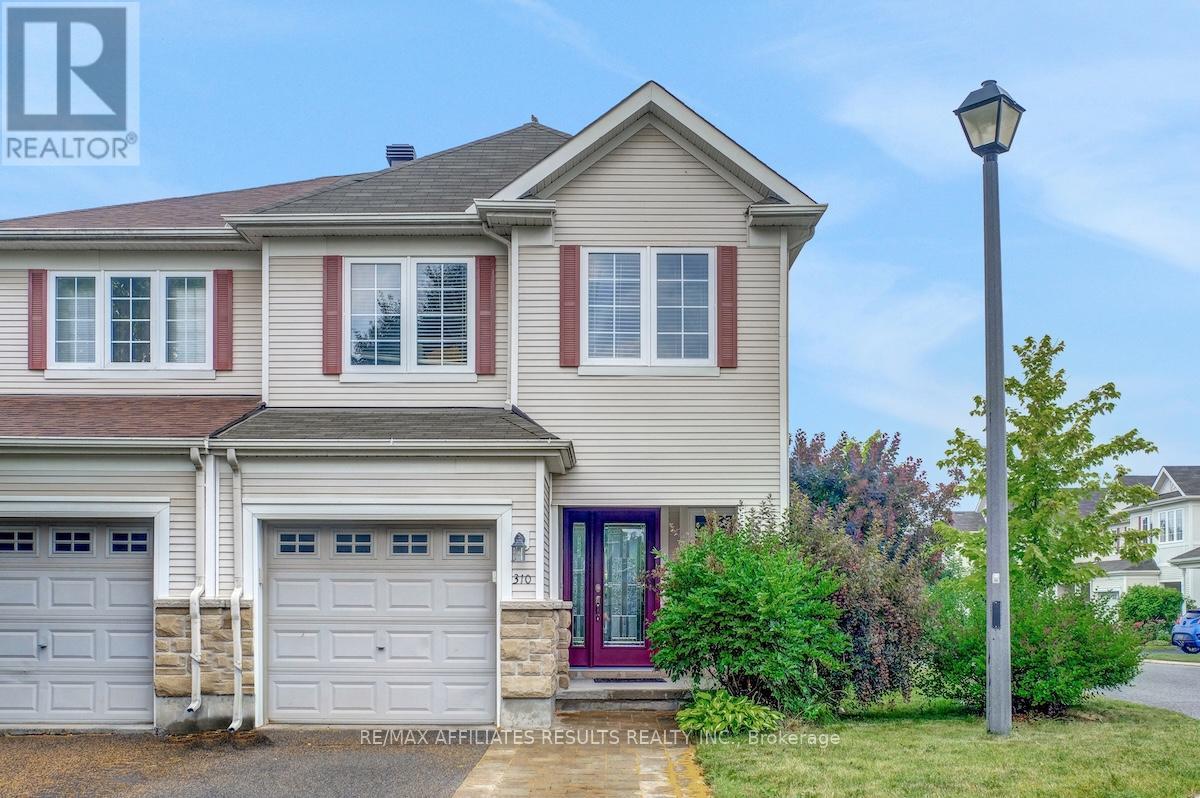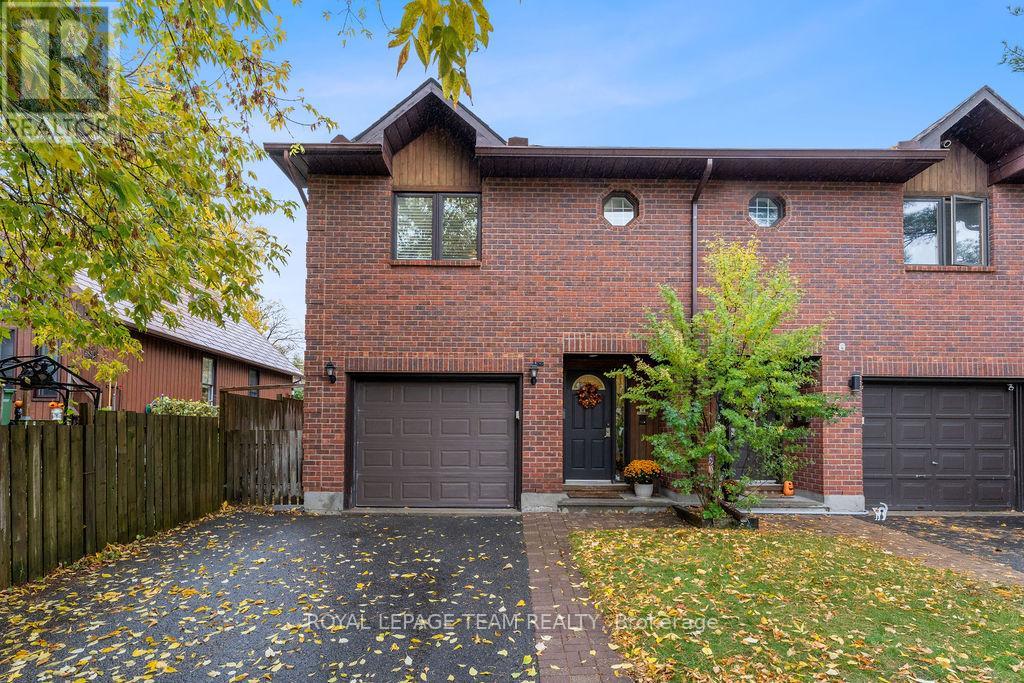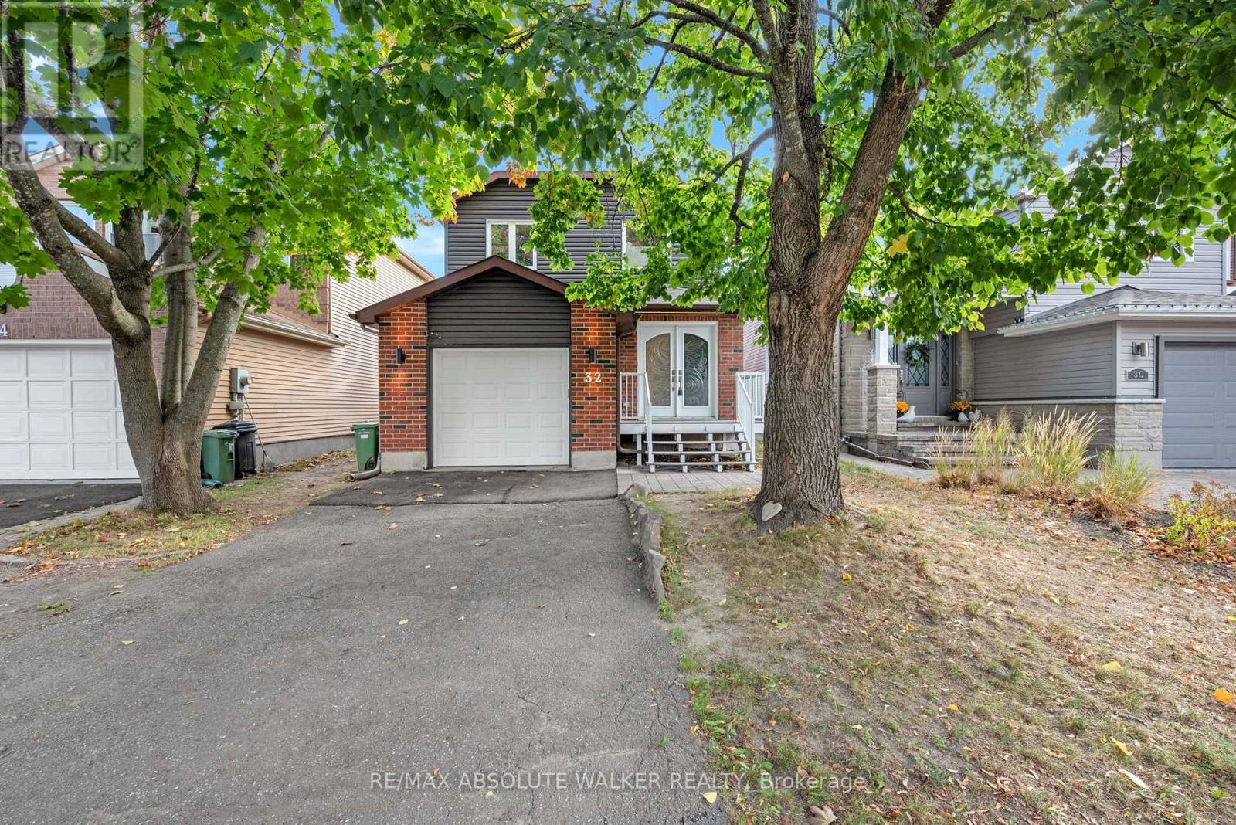
Highlights
Description
- Time on Houseful49 days
- Property typeSingle family
- Median school Score
- Mortgage payment
Stunning Valecraft townhome offering over 2,100 sq. ft. of stylish living space in the heart of family-friendly Stittsville. Nestled on a quiet crescent, this 4-bedroom, 4-bathroom home is just minutes from top-rated schools, scenic parks, nature trails, and all the shops and amenities. From the moment you arrive, you'll be impressed by the extended interlock driveway and welcoming front porch. Step inside to a bright, spacious foyer with convenient powder room and garage access. The stylish kitchen with high-end SS appliances, quartz countertops, a walk-in pantry, oversized island, and chic subway tile back splash perfect for everyday living and entertaining. The open-concept living and dining areas feature gleaming hardwood floors and a cozy gas fireplace that creates a warm, inviting atmosphere. Upstairs, discover 3 generous bedrooms, a full family bath, and a laundry. The primary bedroom boasts a 4-piece en-suite with glass shower, soaker tub, and a walk-in closet. The fully finished lower level offers even more versatility, with a full bath and spacious 4th bedroom. Step outside to your private, landscaped backyard complete with an interlock patio and gazebo perfect for summer evenings and family gatherings. A perfect blend of modern elegance, comfort, and convenience this home truly has it all. Don't miss your chance to make it yours! (id:63267)
Home overview
- Cooling Central air conditioning
- Heat source Natural gas
- Heat type Forced air
- Sewer/ septic Sanitary sewer
- # total stories 2
- # parking spaces 4
- Has garage (y/n) Yes
- # full baths 3
- # half baths 1
- # total bathrooms 4.0
- # of above grade bedrooms 4
- Has fireplace (y/n) Yes
- Subdivision 8203 - stittsville (south)
- Lot size (acres) 0.0
- Listing # X12374009
- Property sub type Single family residence
- Status Active
- Primary bedroom 5.79m X 4.4m
Level: 2nd - 3rd bedroom 3.87m X 2.74m
Level: 2nd - 2nd bedroom 3.84m X 2.98m
Level: 2nd - 4th bedroom 5.79m X 4.39m
Level: Lower - Living room 5.79m X 3.2m
Level: Main - Kitchen 4.69m X 3.2m
Level: Main - Dining room 3.93m X 2.63m
Level: Main
- Listing source url Https://www.realtor.ca/real-estate/28798420/1148-beckett-crescent-ottawa-8203-stittsville-south
- Listing type identifier Idx

$-1,813
/ Month












