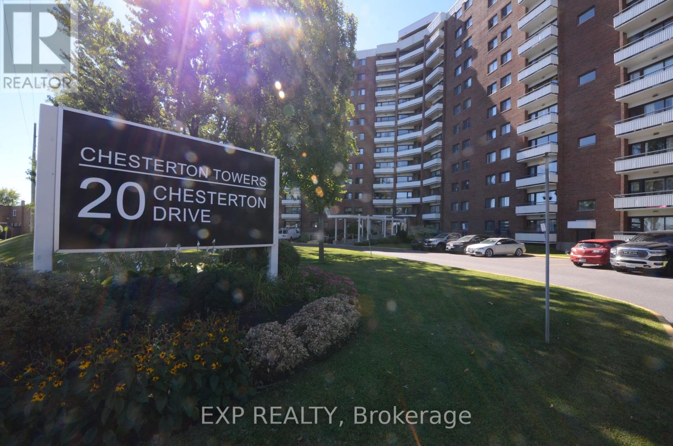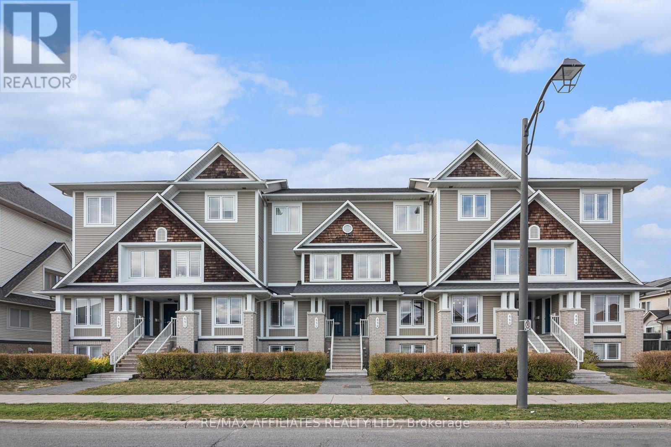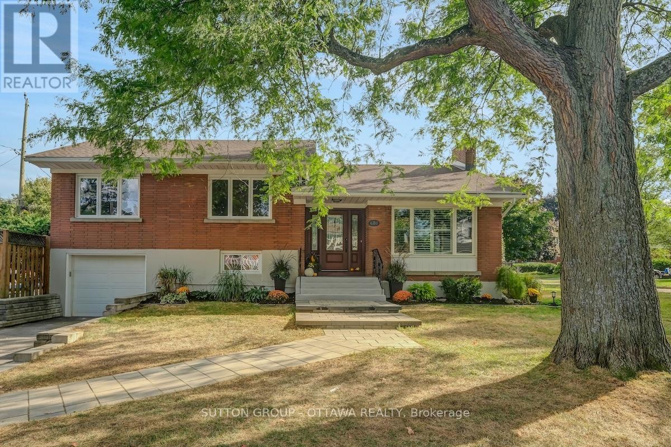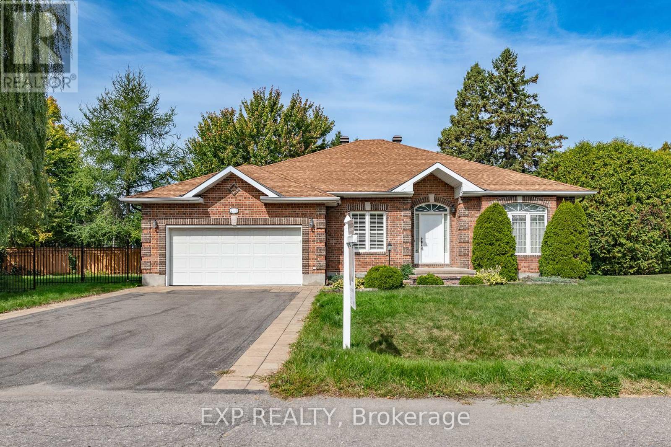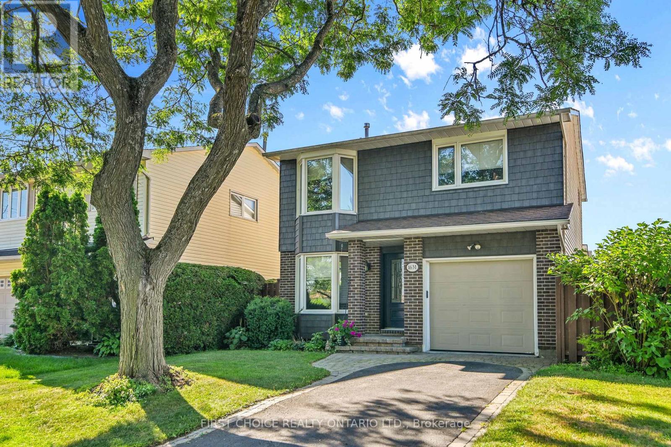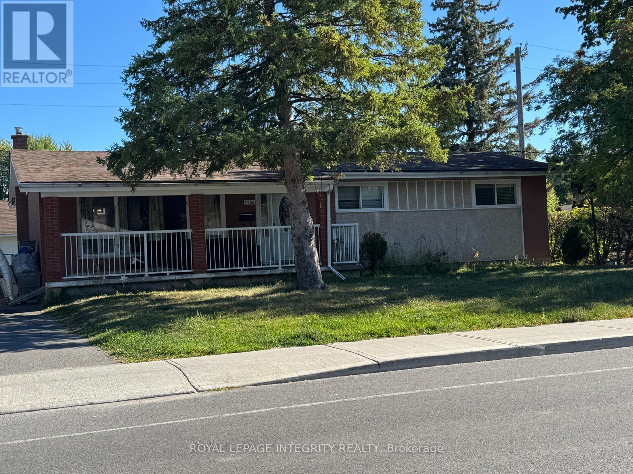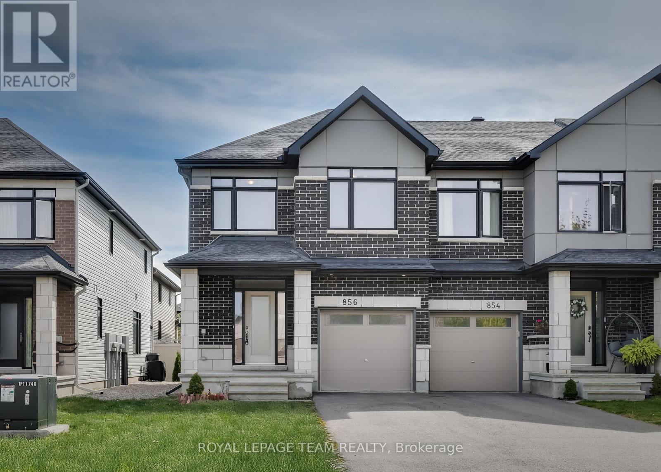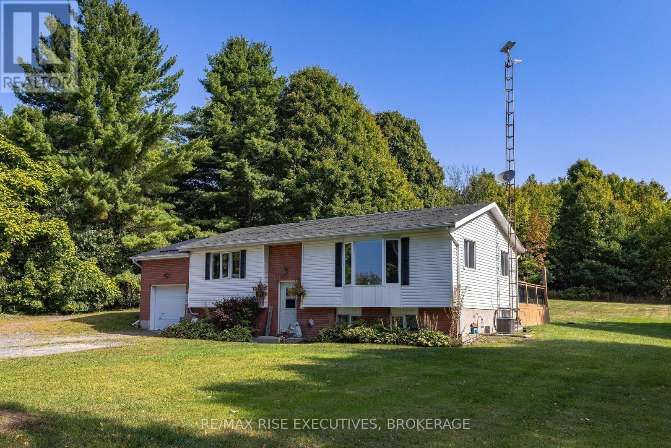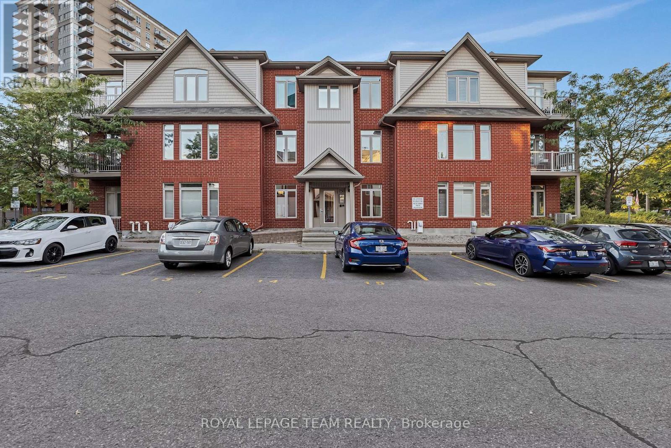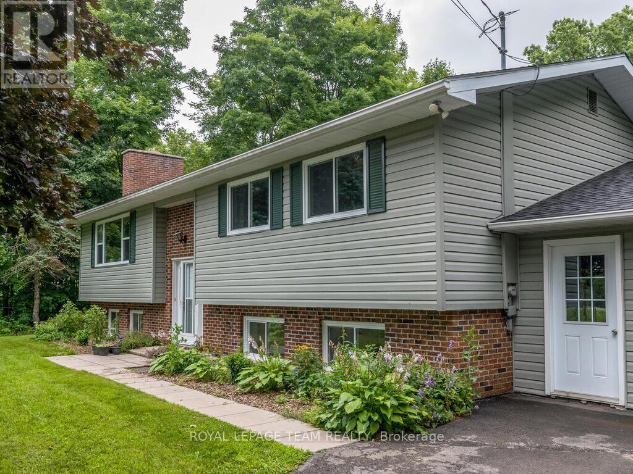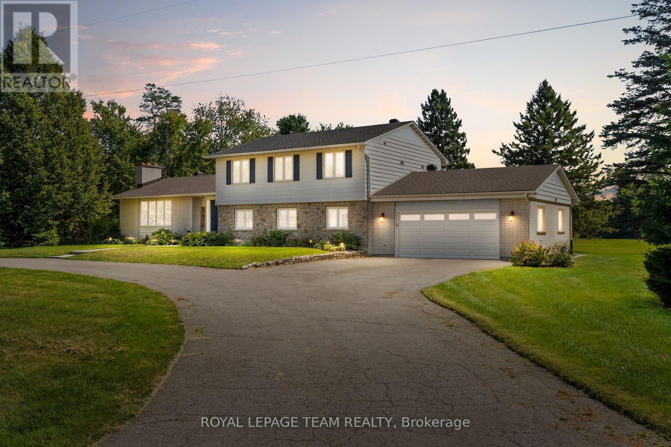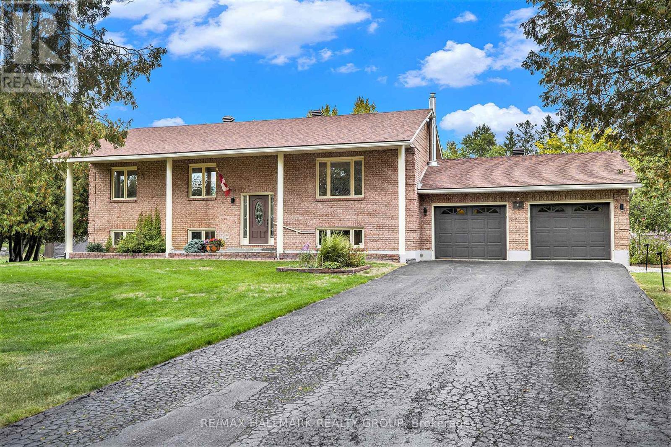
Highlights
Description
- Time on Housefulnew 3 hours
- Property typeSingle family
- Median school Score
- Mortgage payment
Open House Saturday 2-4pm. Experience refined country living in this exceptionally well cared for and updated home, nestled on 2.2 acres within a sought-after enclave of executive lots. Offering peace and privacy while being just minutes to Hwy 417 and a short drive to Carp, Almonte, and Kanata, this property blends convenience with a serene, estate-like setting. The curb appeal is undeniable with manicured gardens, mature trees, and a lush producing apple tree create (yummy). Inside, discover over 2,000 sq. ft. of inviting living space. The main floor boasts gleaming hardwood floors throughout, sun-filled formal living and dining rooms perfect for entertaining, and a stunning updated kitchen with white cabinetry, quartz countertops, gorgeous backsplash, and stainless steel appliances. The bright eat-in area overlooks the private backyard with no rear neighbours - ideal for relaxing or hosting summer gatherings. Three generously sized bedrooms are conveniently located on the main level, including a spacious primary suite with ensuite and two closets. The bright lower level, enhanced by large above-grade windows, features an expansive family room with cozy gas stove, a fourth bedroom, full bath, and plenty of storage space. With roof and windows less than 10 years old and a kitchen renovated less than 5 years ago, this home is truly move-in ready. A rare opportunity to own a meticulously maintained home in one of the areas most coveted neighbourhoods. (id:63267)
Home overview
- Cooling Central air conditioning
- Heat source Propane
- Heat type Forced air
- Sewer/ septic Septic system
- # parking spaces 6
- Has garage (y/n) Yes
- # full baths 2
- # half baths 1
- # total bathrooms 3.0
- # of above grade bedrooms 3
- Has fireplace (y/n) Yes
- Subdivision 9105 - huntley ward (south west)
- Lot size (acres) 0.0
- Listing # X12415319
- Property sub type Single family residence
- Status Active
- Family room 4.8m X 4.5m
Level: Lower - 4th bedroom 4.7m X 3.31m
Level: Lower - Workshop 6.15m X 3.79m
Level: Lower - Utility 7.22m X 5.04m
Level: Lower - Bathroom 2.39m X 3.31m
Level: Lower - Bathroom 1.67m X 1.67m
Level: Main - Eating area 3.38m X 2.28m
Level: Main - Dining room 2.91m X 3.84m
Level: Main - 2nd bedroom 2.72m X 3.71m
Level: Main - Primary bedroom 5.33m X 3.74m
Level: Main - 3rd bedroom 2.82m X 2.7m
Level: Main - Foyer 2.05m X 0.92m
Level: Main - Living room 4.89m X 3.71m
Level: Main - Kitchen 3.59m X 3.38m
Level: Main - Bathroom 2.44m X 1.97m
Level: Main
- Listing source url Https://www.realtor.ca/real-estate/28888050/115-delaney-drive-ottawa-9105-huntley-ward-south-west
- Listing type identifier Idx

$-2,131
/ Month

