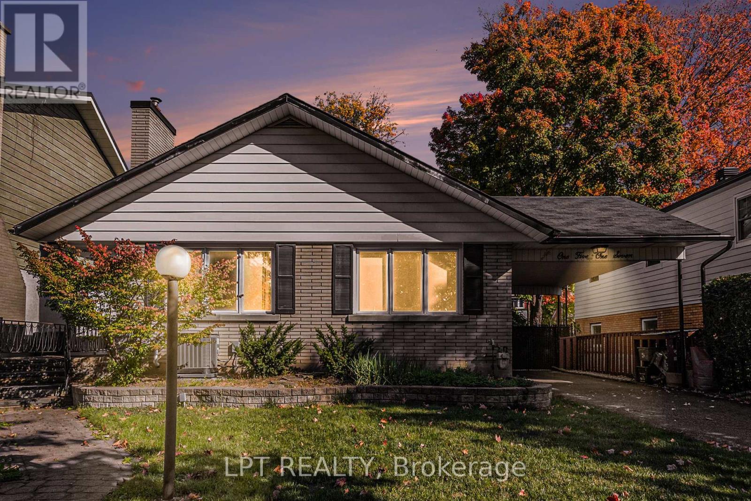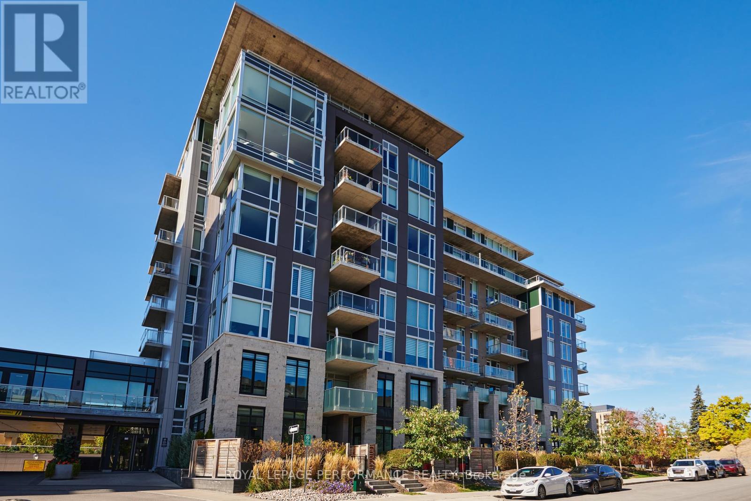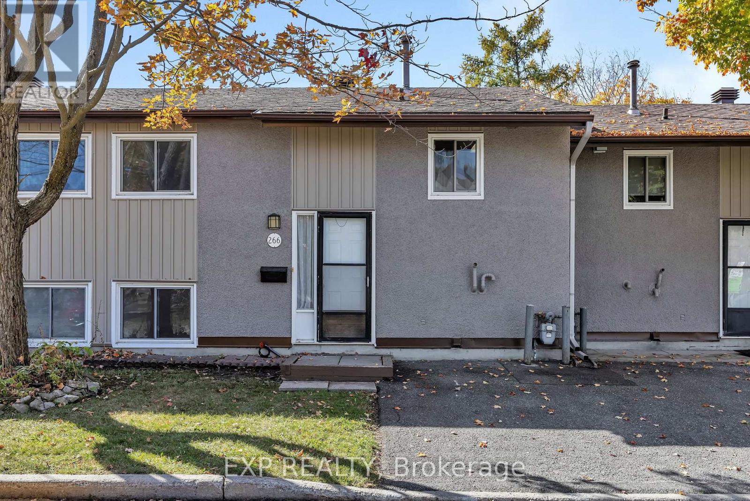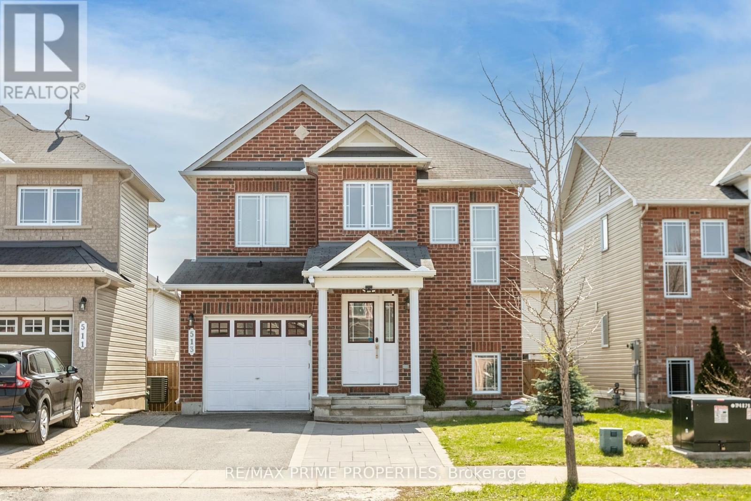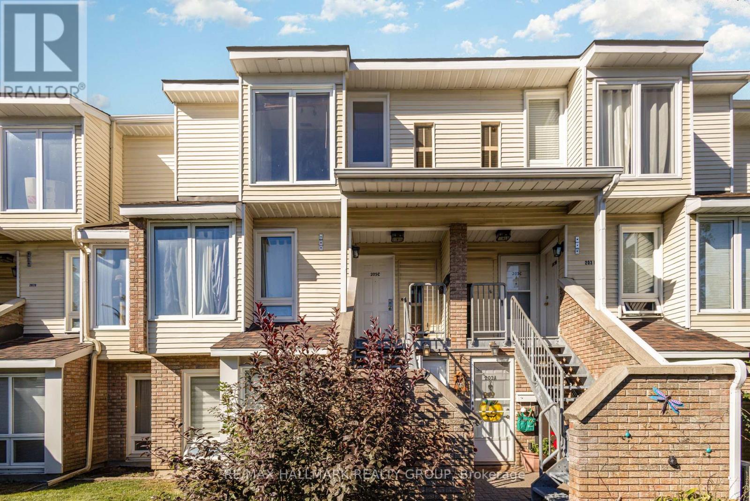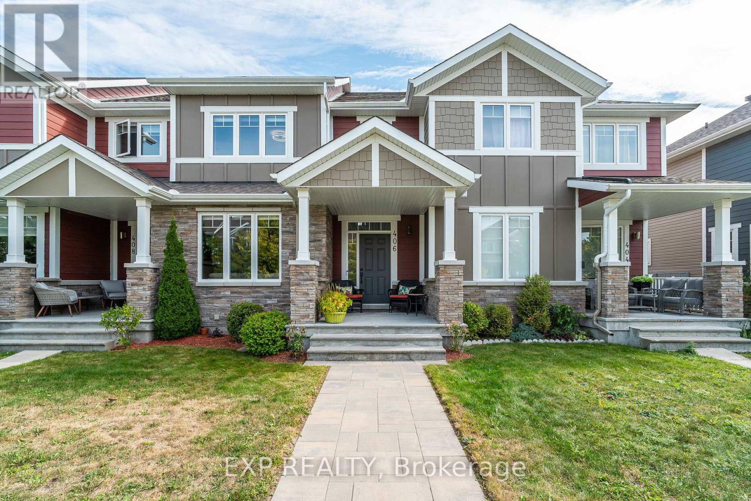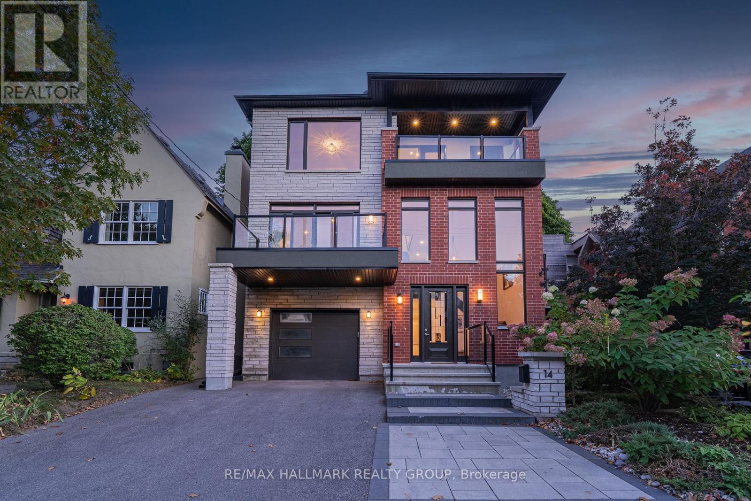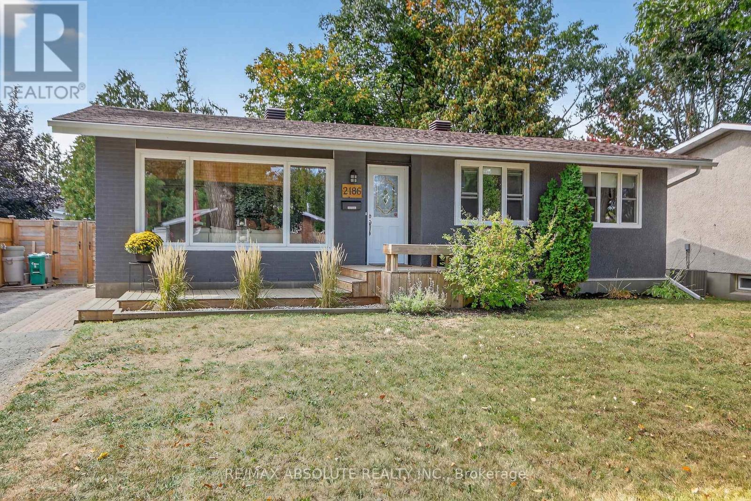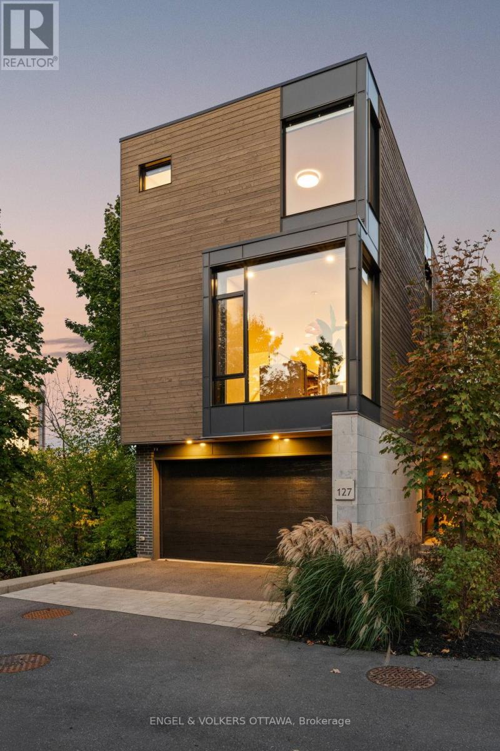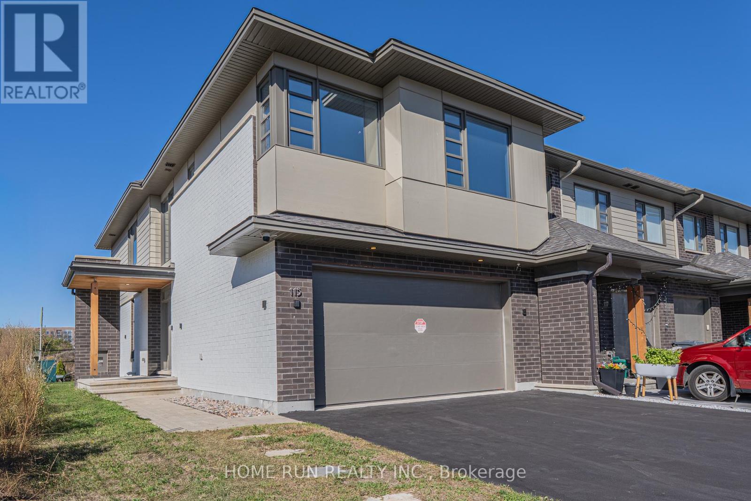
Highlights
Description
- Time on Housefulnew 6 hours
- Property typeSingle family
- Median school Score
- Mortgage payment
This Beautiful and spacious DOUBLE-GARAGE END-UNIT townhome offers over 2500 sq. ft. of thoughtfully designed living space. Built with care by HN Homes in 2020, it sits on an upgraded oversized lot and combines modern elegance with comfort. Featuring 3 bedrooms, 4 bathrooms, a fully finished basement, and a loft on the upper level, this home has everything a growing family needs. The main floor features 9-ft ceilings and open-concept layout with a modern kitchen showcasing an oversized quartz island , stainless steels appliance and upgraded kitchen cabinetry with additional storage. The bright dining room and spacious living room and enhanced by lighting package with pot lights and large windows that fill the space with natural light. A gorgeous hardwood staircase with modern glass panels leads you to the second floor, where you'll find a large primary bedroom featuring a huge walk-in closet, a luxurious ensuite bathroom, and 2 additional well-sized bedrooms. Don't miss the loft. It is the perfect area for a home office or a cozy reading nook for kids. The fully finished lower level adds even more living space with a large recreation room , a 3-piece bathroom, plenty of storage. The backyard offers great privacy and a dedicated area for BBQs and ideal for outdoor gatherings and family fun. Located within walking distance to schools, parks, and shopping centers. This home is Move-in ready. Available for Showings Anytime with Flexible Possession. Do not miss this opportunity and make it yours today! Please note: All furniture shown in the photos has been virtually staged to help visualize the space. (id:63267)
Home overview
- Cooling Central air conditioning, air exchanger
- Heat source Natural gas
- Heat type Forced air
- Sewer/ septic Sanitary sewer
- # total stories 2
- # parking spaces 4
- Has garage (y/n) Yes
- # full baths 3
- # half baths 1
- # total bathrooms 4.0
- # of above grade bedrooms 3
- Subdivision 2501 - leitrim
- Directions 2092265
- Lot size (acres) 0.0
- Listing # X12464391
- Property sub type Single family residence
- Status Active
- Laundry 2.1m X 2.41m
Level: 2nd - Bedroom 3.04m X 3.91m
Level: 2nd - Bedroom 2.69m X 3.02m
Level: 2nd - Loft 2.33m X 3.93m
Level: 2nd - Primary bedroom 3.88m X 5m
Level: 2nd - Recreational room / games room 5.96m X 7.16m
Level: Basement - Kitchen 2.56m X 4.21m
Level: Main - Dining room 3.42m X 4.21m
Level: Main - Living room 3.91m X 5.15m
Level: Main
- Listing source url Https://www.realtor.ca/real-estate/28994037/115-longworth-avenue-ottawa-2501-leitrim
- Listing type identifier Idx

$-2,104
/ Month

