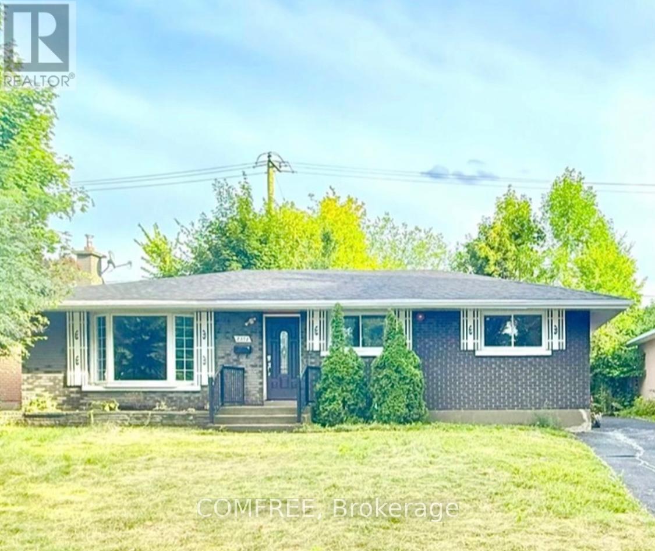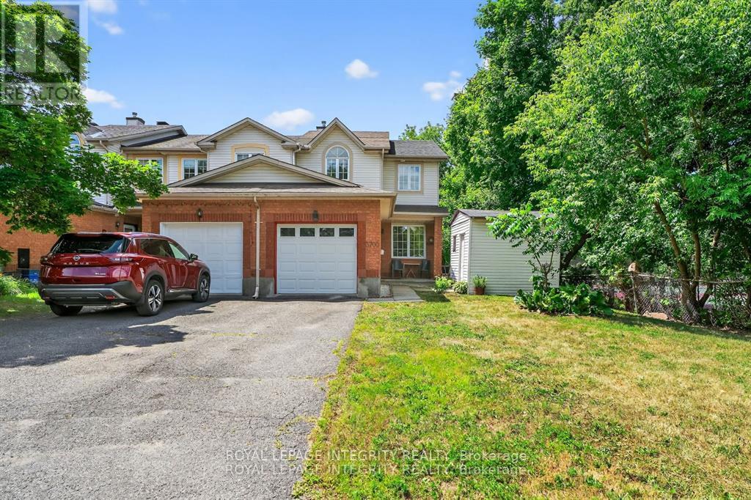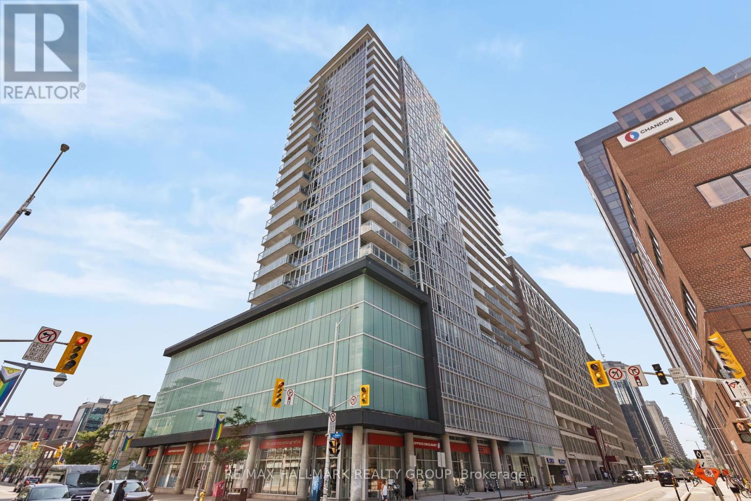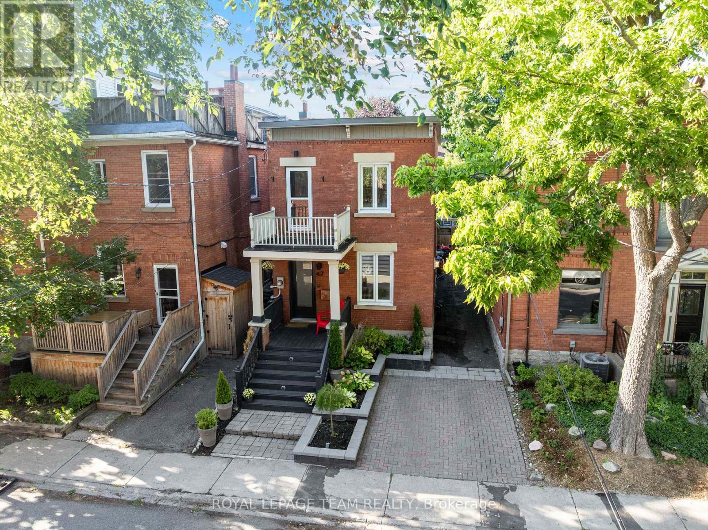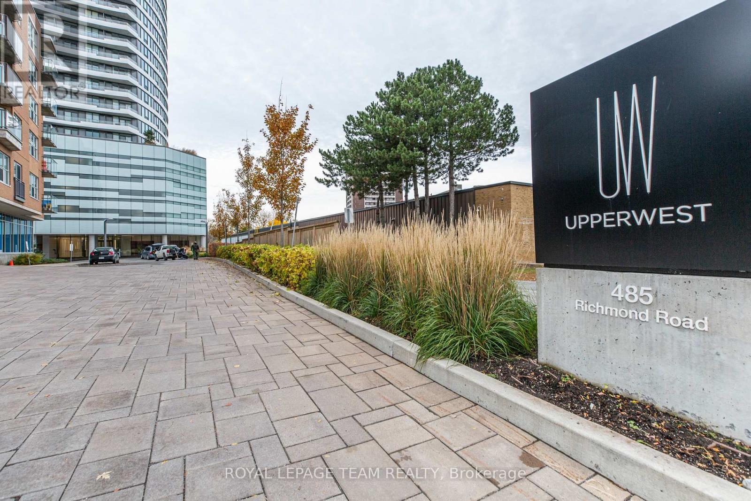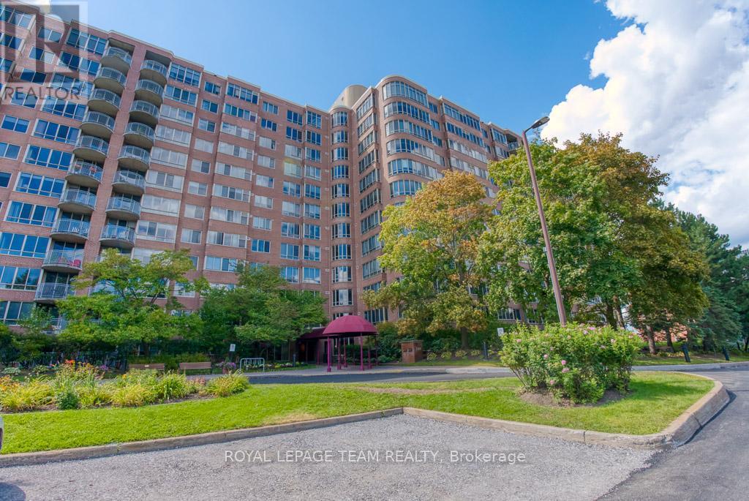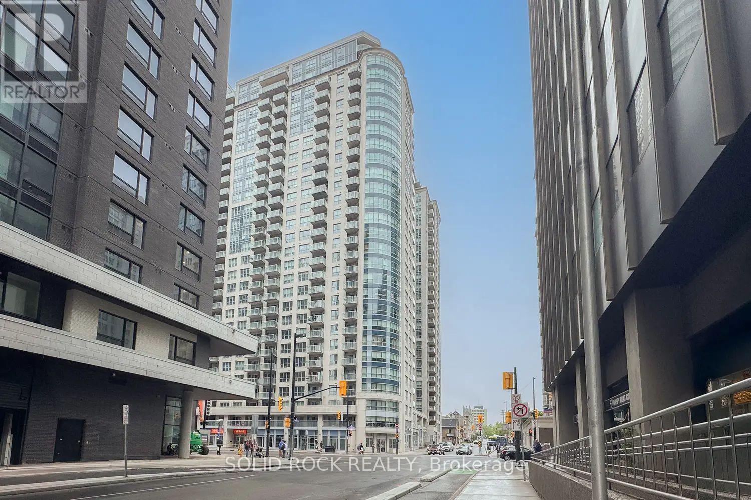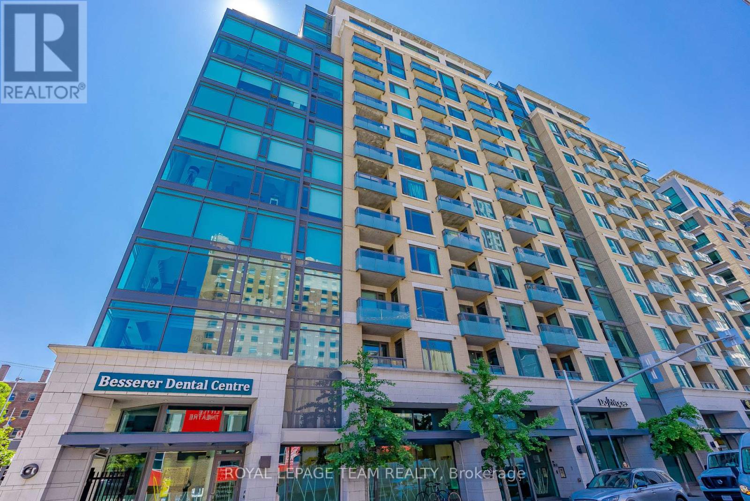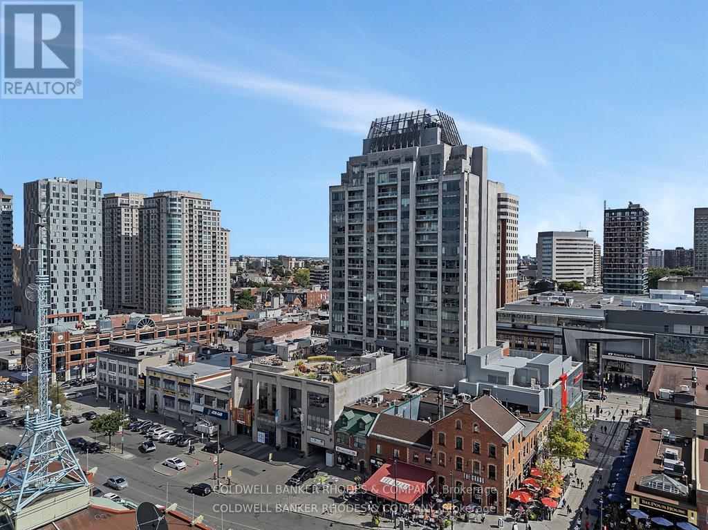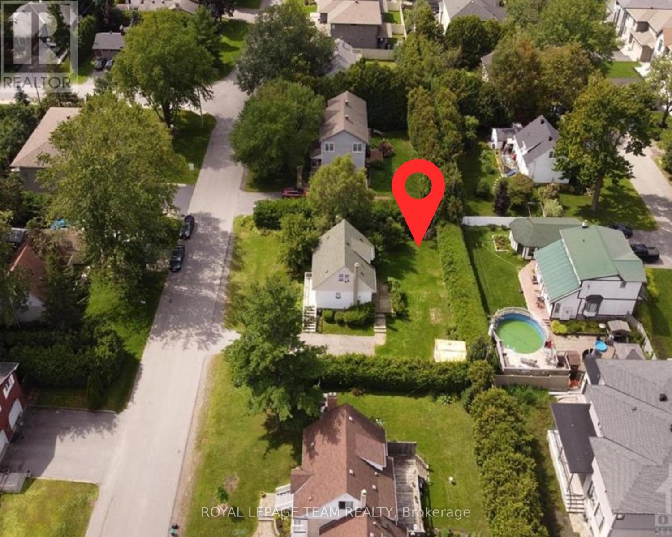
Highlights
Description
- Time on Houseful44 days
- Property typeSingle family
- Neighbourhood
- Median school Score
- Mortgage payment
Welcome to 115 Rita Avenue, a rare and versatile opportunity in the highly sought-after St. Claire Gardens / Citi View community. Situated on a PREMIUM 100 x 90 ft lot, this property is tucked at the quiet end of a tree-lined street in a neighbourhood known for its mature charm, modern infill, and family-friendly appeal. Whether you're an investor, builder, or future homeowner, this is a valuable canvas with tremendous potential. The severance is complete and registered with the City of Ottawa, creating two 50 x 90 ft lots (survey and severance documents on file). Municipal services are at the lot line, and a 5-ft hydro easement at the rear extends the usable depth to approx. 95 ft, offering added flexibility for future builds. This turnkey lot configuration significantly reduces development lead time and adds tremendous value for builders, investors, or end-users alike The existing 3-bedroom home is currently tenanted, generating reliable holding income while you finalize development plans. Recently painted and with a strong rental history spanning over a decade, its a value-add asset whether you choose to build now or hold long-term. Just steps from a nearby pathway to Algonquin College, and minutes to Baseline Station (future LRT stop), College Square, Merivale Road shops, and within the catchment for top-rated schools including St. Gregory, Meadowlands P.S., and Merivale High School. Option to collaborate with award-winning Canterra Design + Build to bring your vision to life. Buyers to verify all development guidelines and associated costs. Build one home, build two, or hold as an investment this property offers flexibility, location, and long-term value in one of Ottawa's most promising west-end communities. Some photos virtually staged. (id:63267)
Home overview
- Cooling Central air conditioning
- Heat source Natural gas
- Heat type Forced air
- Sewer/ septic Sanitary sewer
- # total stories 2
- # parking spaces 4
- # full baths 1
- # total bathrooms 1.0
- # of above grade bedrooms 3
- Subdivision 7301 - meadowlands/st. claire gardens
- Lot size (acres) 0.0
- Listing # X12302981
- Property sub type Single family residence
- Status Active
- 3rd bedroom 3.96m X 3.58m
Level: 2nd - Primary bedroom 4.14m X 3.96m
Level: 2nd - Recreational room / games room 5.91m X 5.56m
Level: Basement - Living room 4.41m X 3.6m
Level: Main - Kitchen 2.69m X 2.15m
Level: Main - Dining room 3.32m X 2.87m
Level: Main - 2nd bedroom 3.25m X 2.43m
Level: Main
- Listing source url Https://www.realtor.ca/real-estate/28643909/115-rita-avenue-ottawa-7301-meadowlandsst-claire-gardens
- Listing type identifier Idx

$-2,627
/ Month



