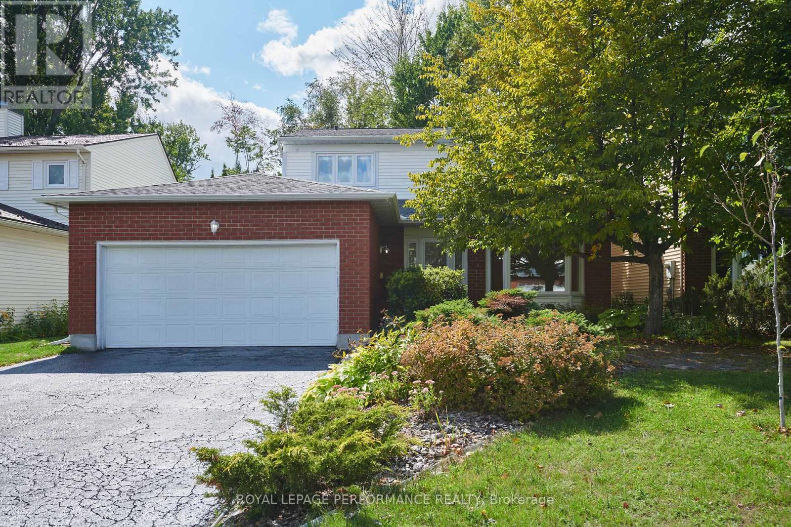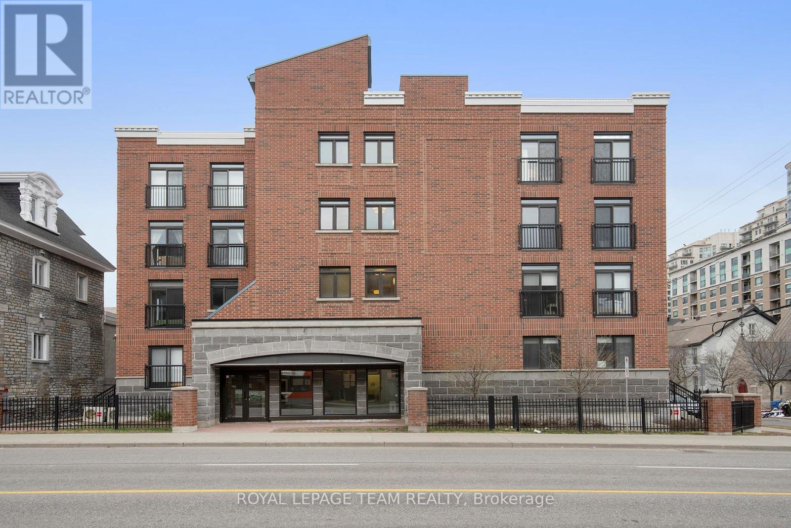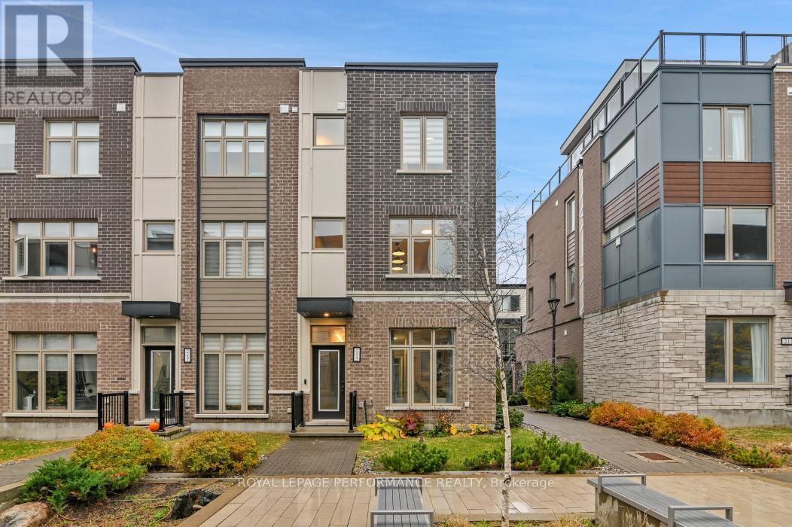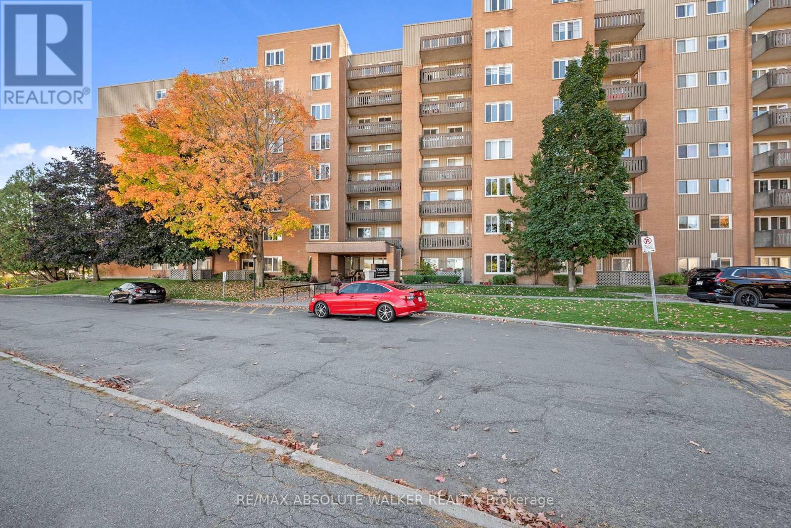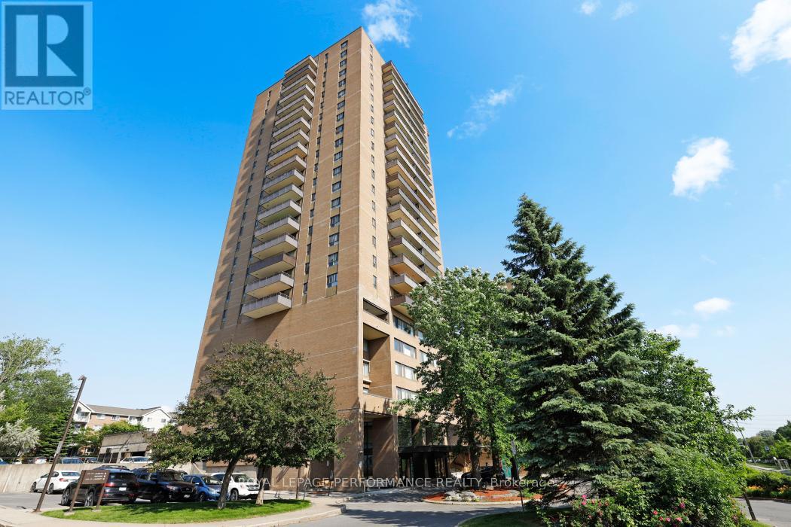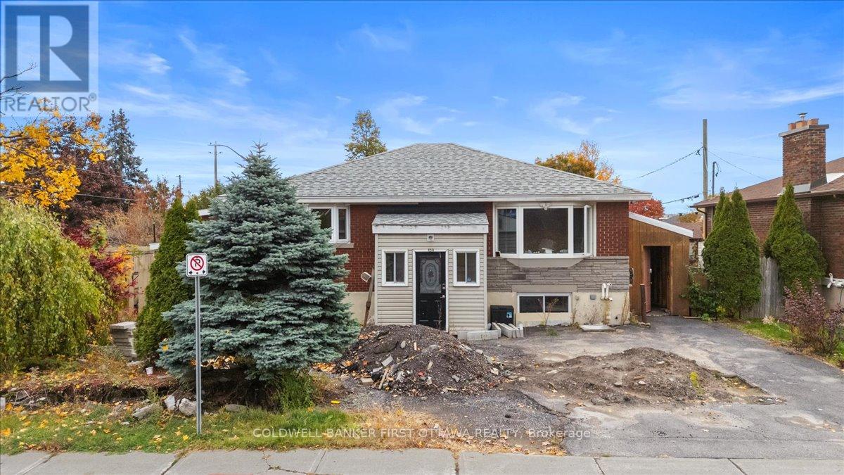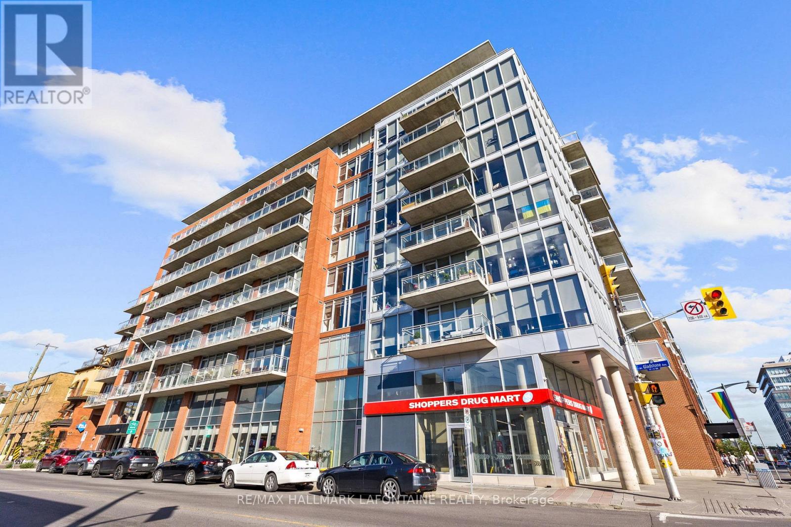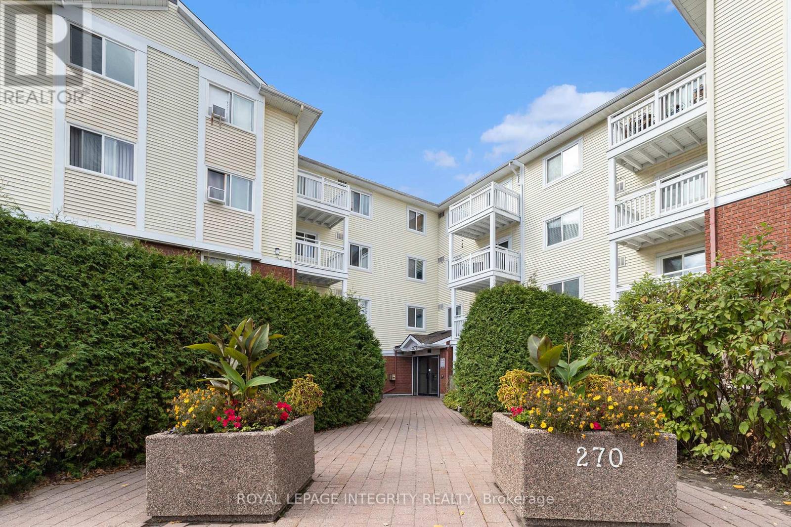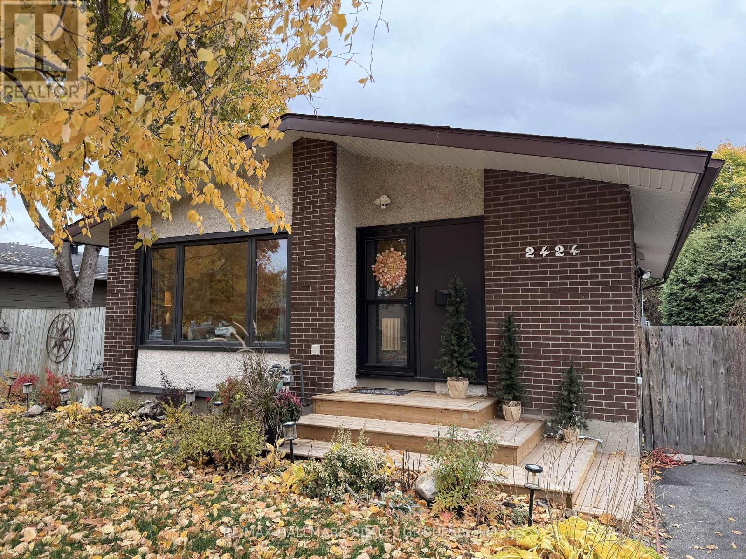- Houseful
- ON
- Ottawa
- Hawthrome Meadows
- 1152 Tawney Rd
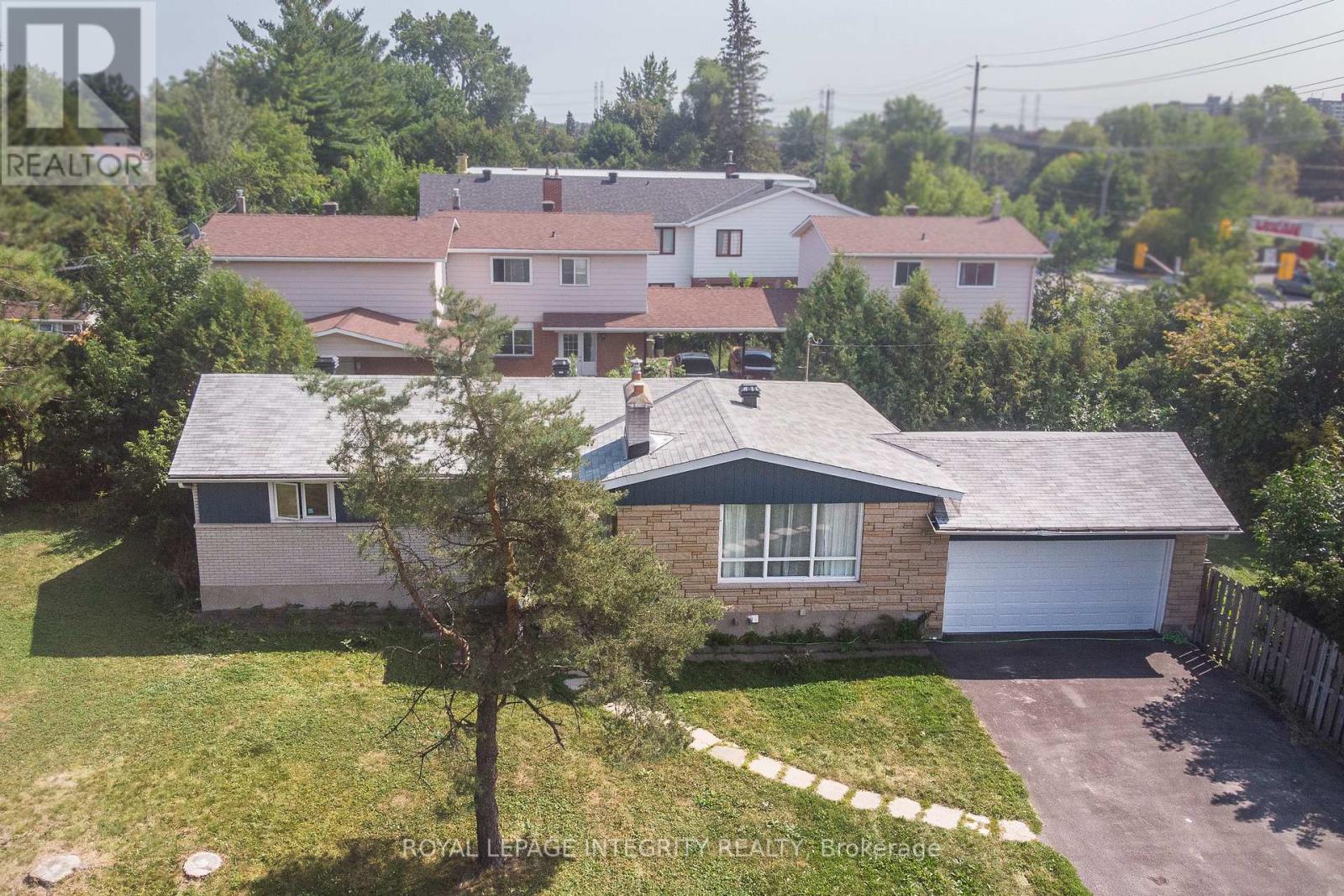
Highlights
Description
- Time on Housefulnew 11 hours
- Property typeSingle family
- StyleBungalow
- Neighbourhood
- Median school Score
- Mortgage payment
Welcome to 1152 Tawney Road, a fully rented, high performing income property that delivers both strong cash flow and long term potential. This impressive 10 bedroom Rooming house sits proudly on a large corner lot in a sought after Ottawa neighbourhood, offering investors a rare blend of stability, performance, and future opportunity with AM10 zoning which allows for the construction of a large multi unit building. Currently generating $7,975/month ($91,872/year) in gross rental income, the property operates at full occupancy with professional management in place. Well maintained and thoughtfully updated, it's a true turnkey investment with an estimated net operating income of approximately $62,900/year. Enjoy reliable returns and peace of mind from day one. Inside, the home features a modern kitchen with stainless steel appliances, spacious common areas, and bright, comfortable rooms throughout. The flexible layout and favorable zoning also open doors for future redevelopment or expansion with possibility to add 2 additional units inside double garage, making it an ideal choice for investors focused on both immediate and long term growth. Situated close to parks, schools, and public transit, including the St. Laurent/Tawney bus stop, Weston Park, and Hawthorne Public School. This property offers excellent convenience for tenants and strong appeal for professionals. Whether you're expanding your portfolio or securing your next solid investment, 1152 Tawney Road stands out as a smart, well positioned, and profitable opportunity for any investor looking for immediate cashflow with upside. (id:63267)
Home overview
- Cooling Central air conditioning
- Heat source Natural gas
- Heat type Forced air
- Sewer/ septic Sanitary sewer
- # total stories 1
- Fencing Fenced yard
- # parking spaces 6
- Has garage (y/n) Yes
- # full baths 4
- # total bathrooms 4.0
- # of above grade bedrooms 10
- Community features Community centre
- Subdivision 3704 - hawthorne meadows
- Directions 2226132
- Lot size (acres) 0.0
- Listing # X12506182
- Property sub type Single family residence
- Status Active
- Bedroom 4.26m X 3.38m
Level: Lower - Bedroom 3.65m X 2.43m
Level: Lower - Bedroom 3.93m X 3.65m
Level: Lower - Bedroom 3.1m X 2.56m
Level: Lower - Laundry 3.62m X 2.37m
Level: Lower - Bedroom 3.65m X 2.34m
Level: Lower - Bedroom 3.99m X 3.38m
Level: Lower - Bedroom 3.01m X 2.95m
Level: Main - Bedroom 4.02m X 3.44m
Level: Main - Dining room 3.13m X 3.04m
Level: Main - Bedroom 3.44m X 2.59m
Level: Main - Living room 5.63m X 3.71m
Level: Main - Bedroom 3.38m X 3.01m
Level: Main - Kitchen 4.9m X 2.65m
Level: Main
- Listing source url Https://www.realtor.ca/real-estate/29064005/1152-tawney-road-ottawa-3704-hawthorne-meadows
- Listing type identifier Idx

$-3,200
/ Month

