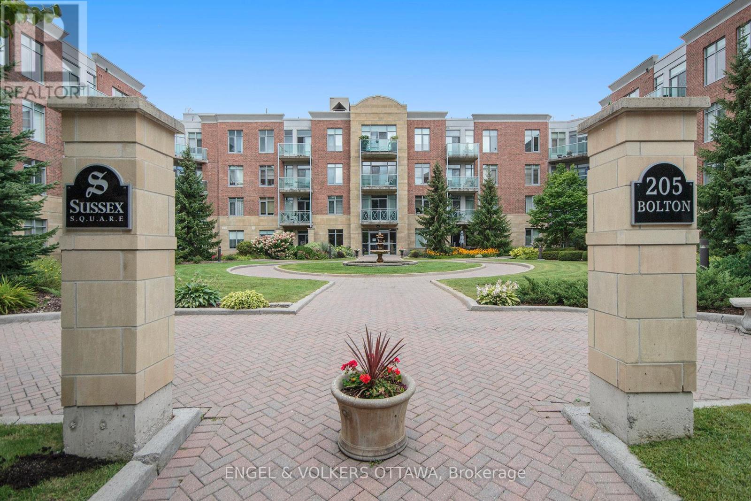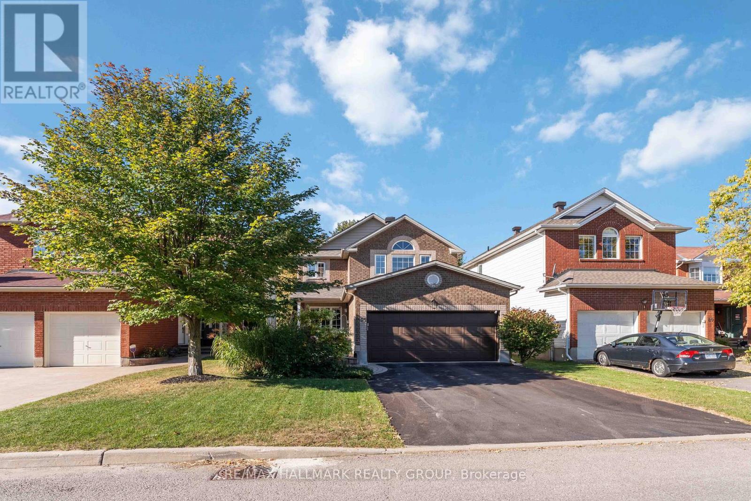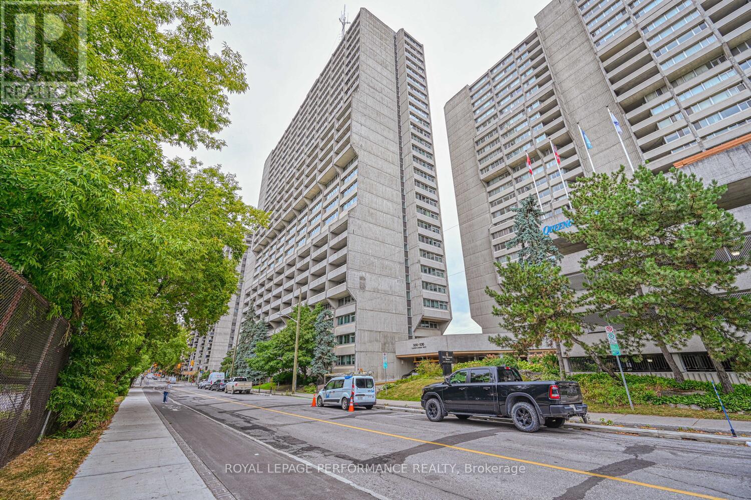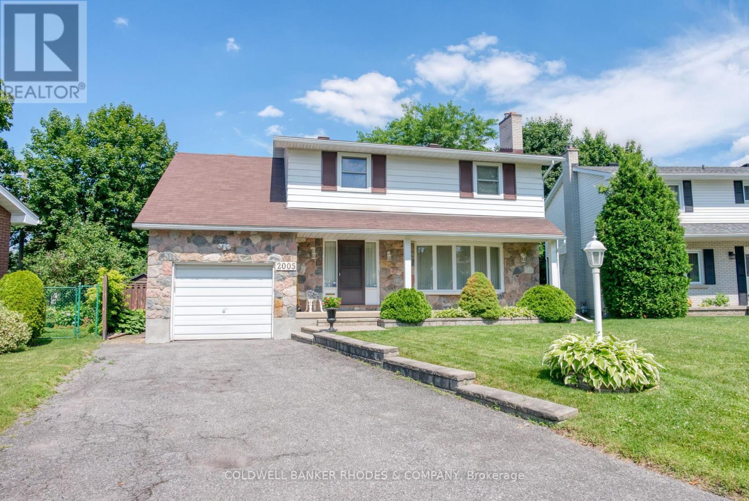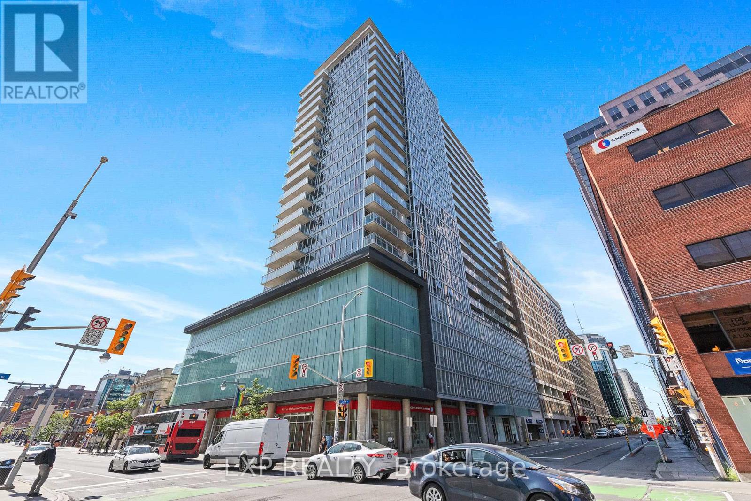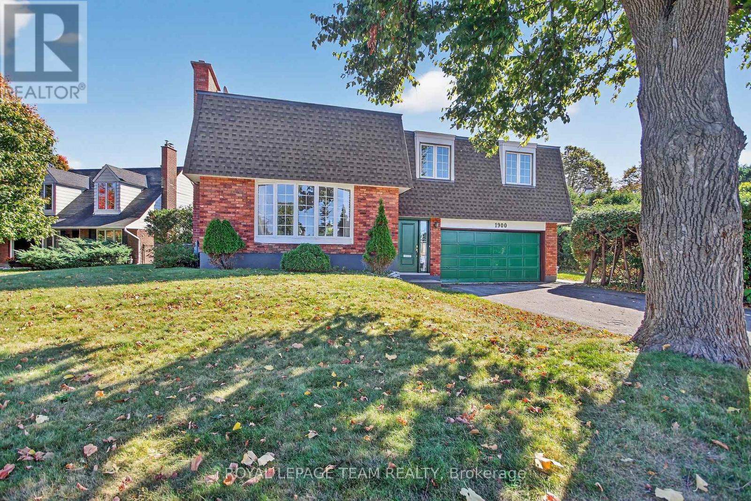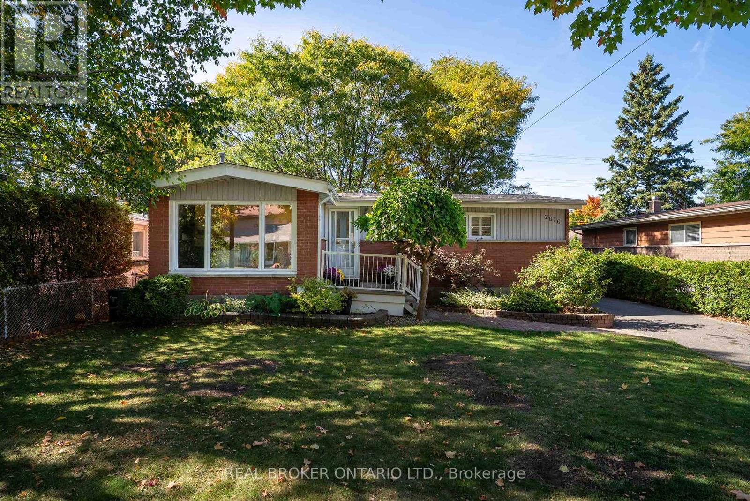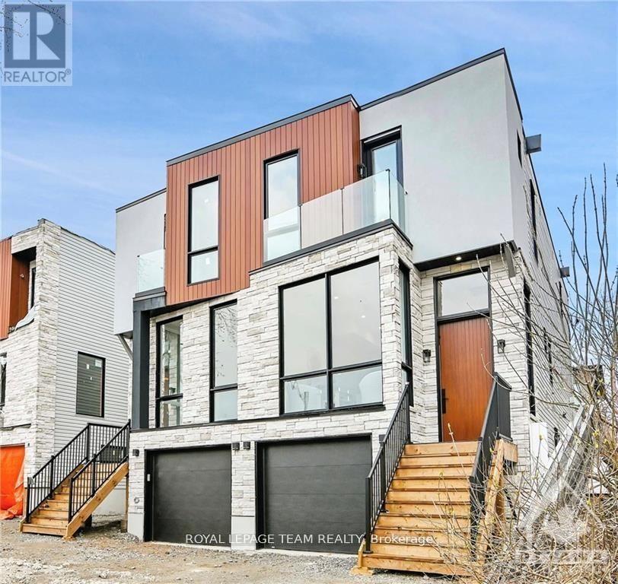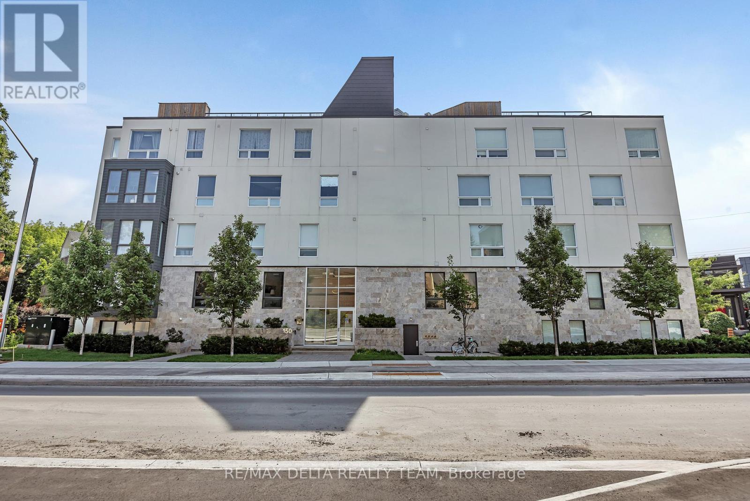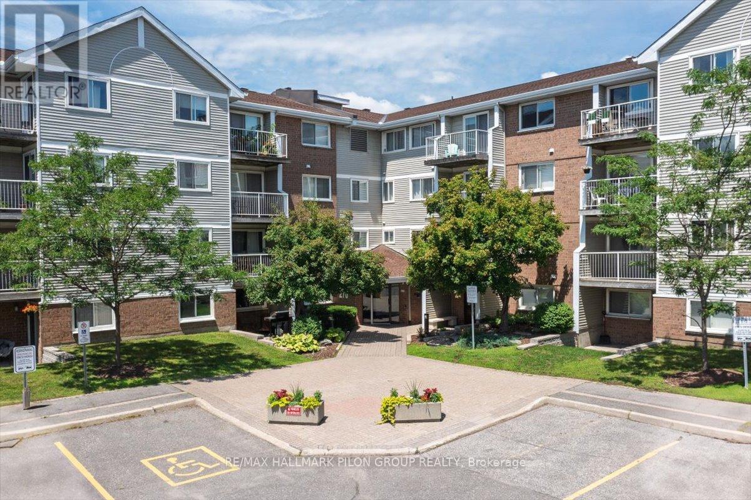- Houseful
- ON
- Ottawa
- Heron Park
- 1154 Brookfield Rd E
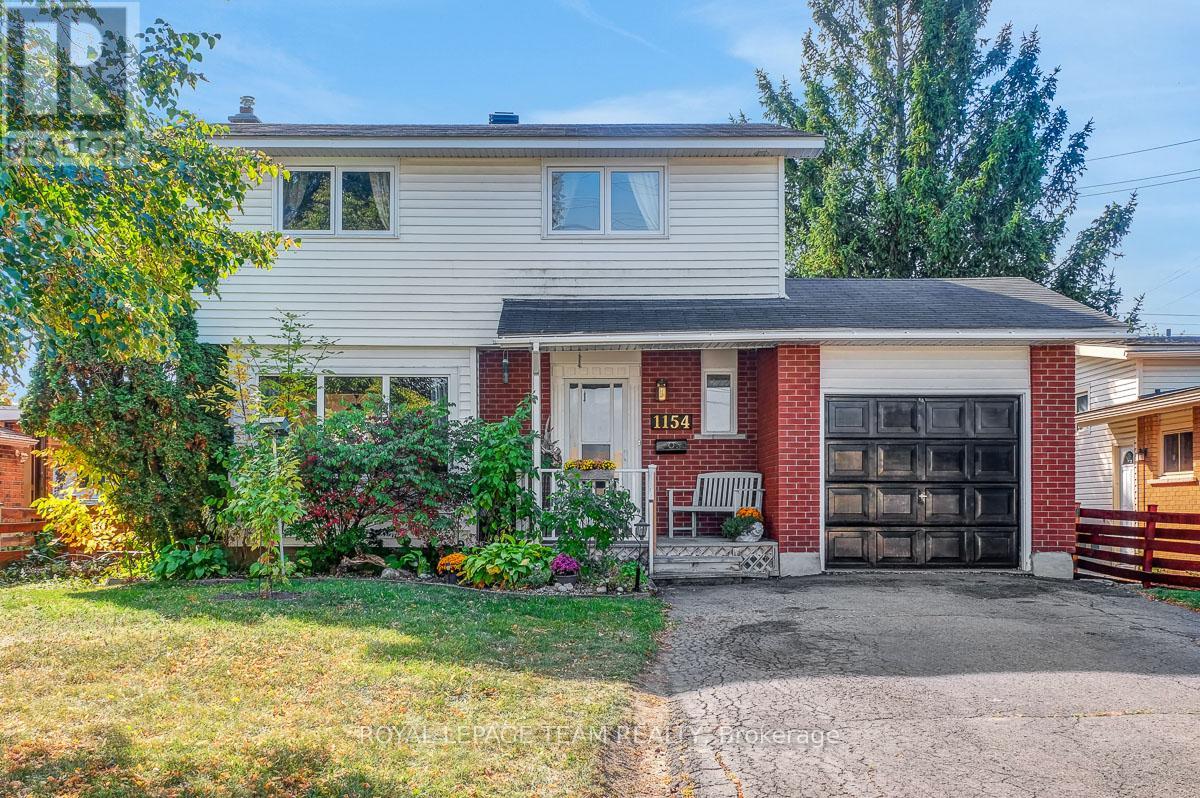
Highlights
Description
- Time on Housefulnew 2 hours
- Property typeSingle family
- Neighbourhood
- Median school Score
- Mortgage payment
Nestled in a family-friendly neighbourhood and just a short walk to shops, restaurants, parks, schools, and other amenities, this 4-bedroom, 2-bathroom colonial home has been lovingly cared for by its original owners. The sun-filled main level features hardwood floors throughout the open concept living and dining areas, ideal for everyday living and entertaining. The spacious kitchen offers a cozy eating area complete with custom built-in bench seating that offers both charm and extra storage. A convenient powder room and side door access to the backyard patio and attached single-car garage complete this level. The 2nd level features four generously sized bedrooms, all with hardwood floors, and a 4-piece main bathroom. The basement offers potential for development into additional living space, perfect for family/rec room or home office and currently includes laundry facilities. Surrounded by mature trees, the peaceful, south-facing backyard offers a private, fenced-in space ideal for hosting summer gatherings or tending to gardens. Windows 2019. Shingles 2007. AC 2015. Furnace 2001. Humidifier on Furnace 2021. HWT 2020. (id:63267)
Home overview
- Cooling Central air conditioning
- Heat source Natural gas
- Heat type Forced air
- Sewer/ septic Sanitary sewer
- # total stories 2
- Fencing Fully fenced
- # parking spaces 5
- Has garage (y/n) Yes
- # full baths 1
- # half baths 1
- # total bathrooms 2.0
- # of above grade bedrooms 4
- Flooring Hardwood
- Subdivision 4603 - brookfield gardens
- Directions 1584780
- Lot size (acres) 0.0
- Listing # X12449848
- Property sub type Single family residence
- Status Active
- 4th bedroom 3.1m X 2.8m
Level: 2nd - 3rd bedroom 3m X 3m
Level: 2nd - 2nd bedroom 3.3m X 2.7m
Level: 2nd - Bathroom 2.7m X 1.9m
Level: 2nd - Primary bedroom 3.4m X 3.2m
Level: 2nd - Family room 7.5m X 3.1m
Level: Basement - Living room 4.8m X 3.8m
Level: Main - Dining room 3.3m X 2.6m
Level: Main - Kitchen 3.5m X 3.3m
Level: Main
- Listing source url Https://www.realtor.ca/real-estate/28961792/1154-brookfield-road-e-ottawa-4603-brookfield-gardens
- Listing type identifier Idx

$-1,867
/ Month

