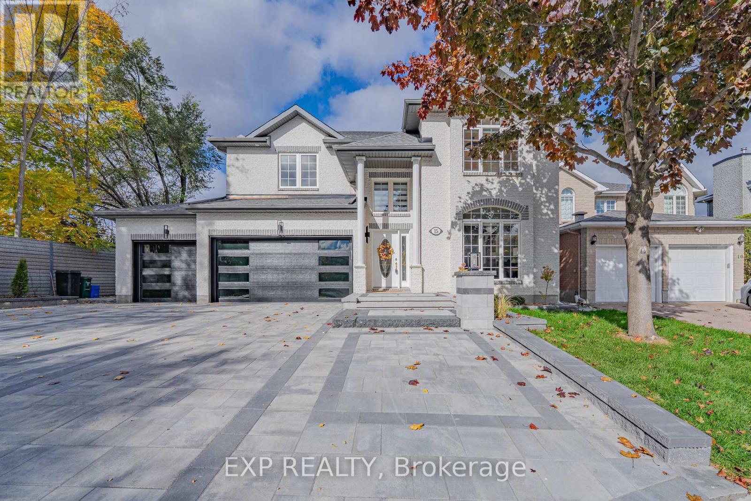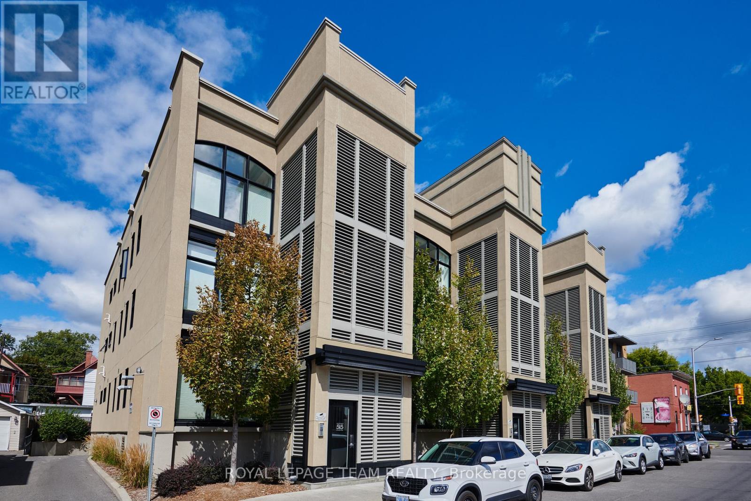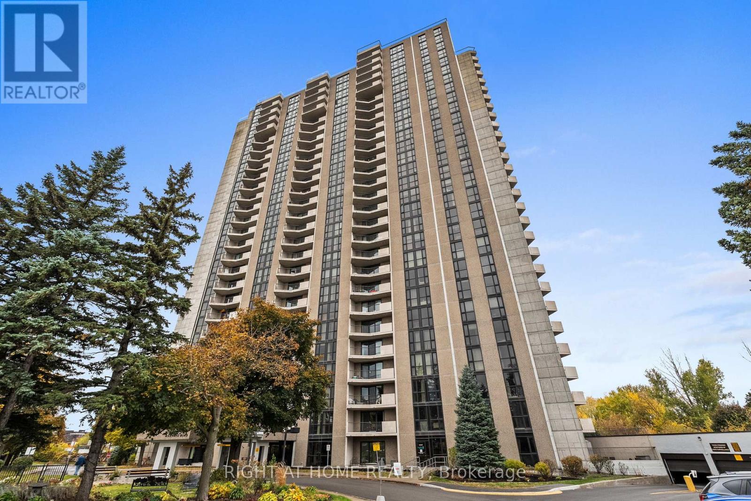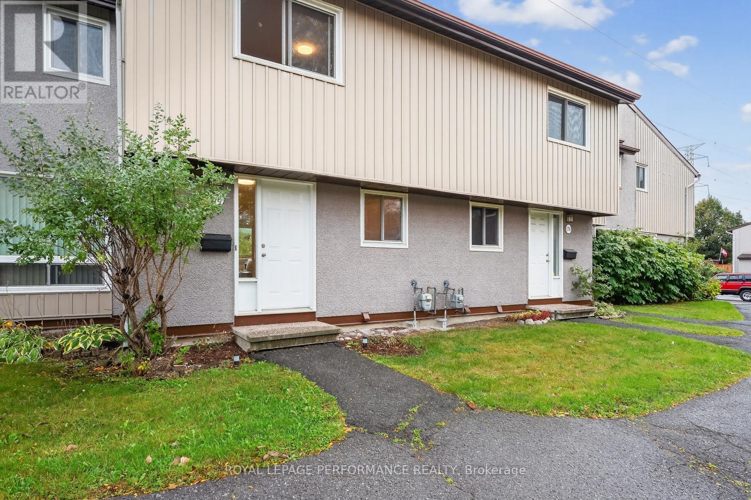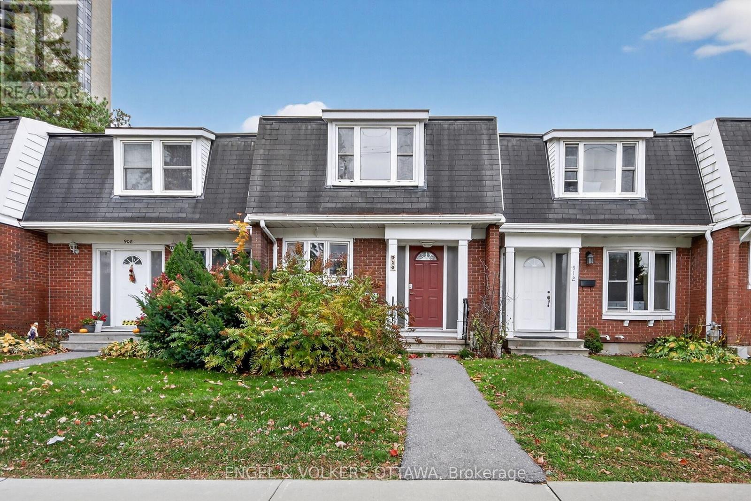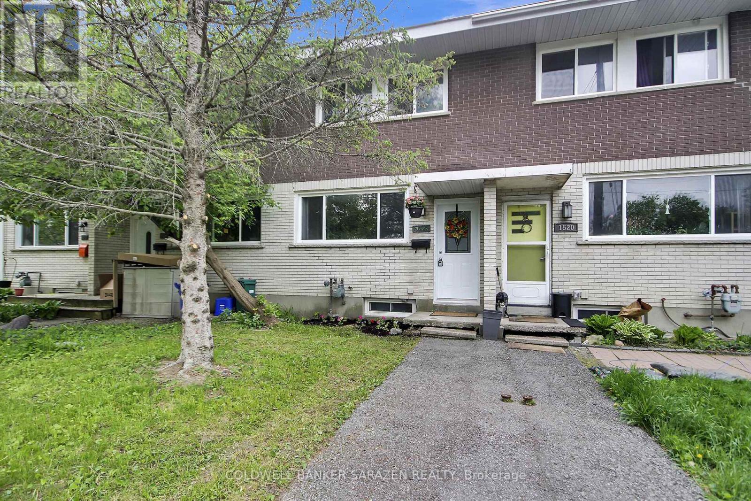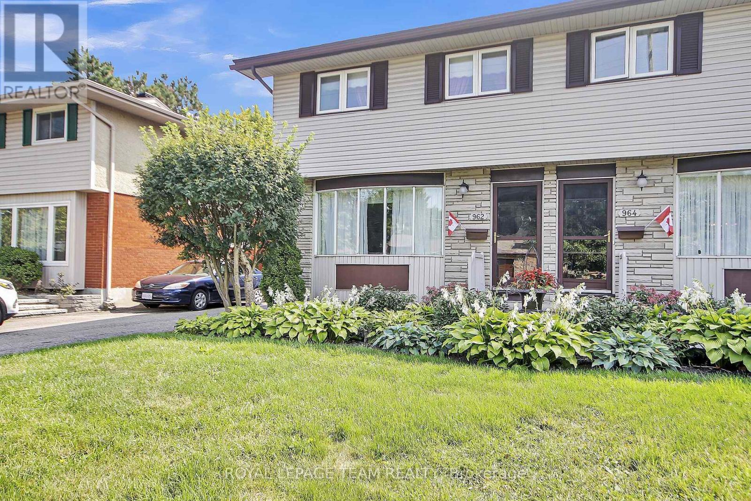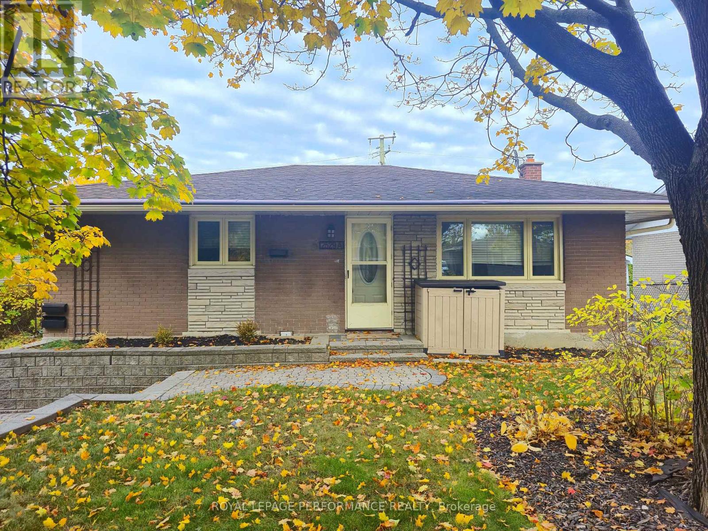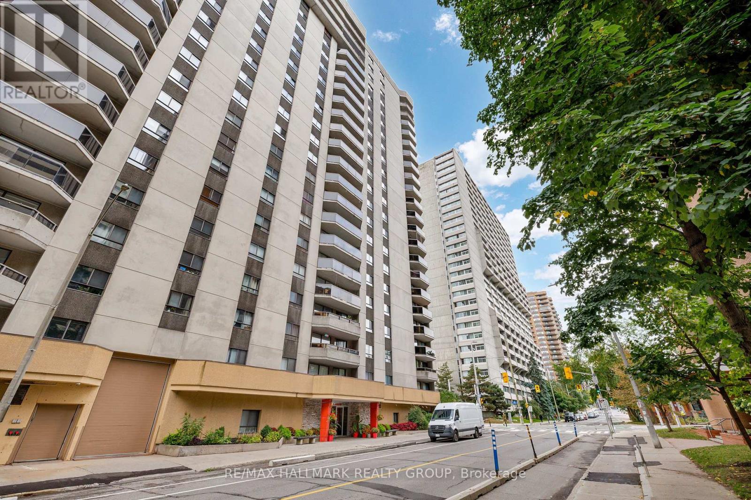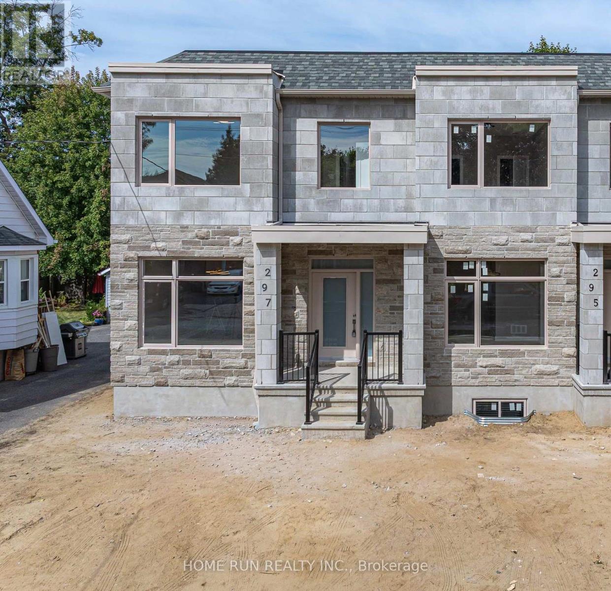- Houseful
- ON
- Ottawa
- Carlington
- 1156 Emperor Ave
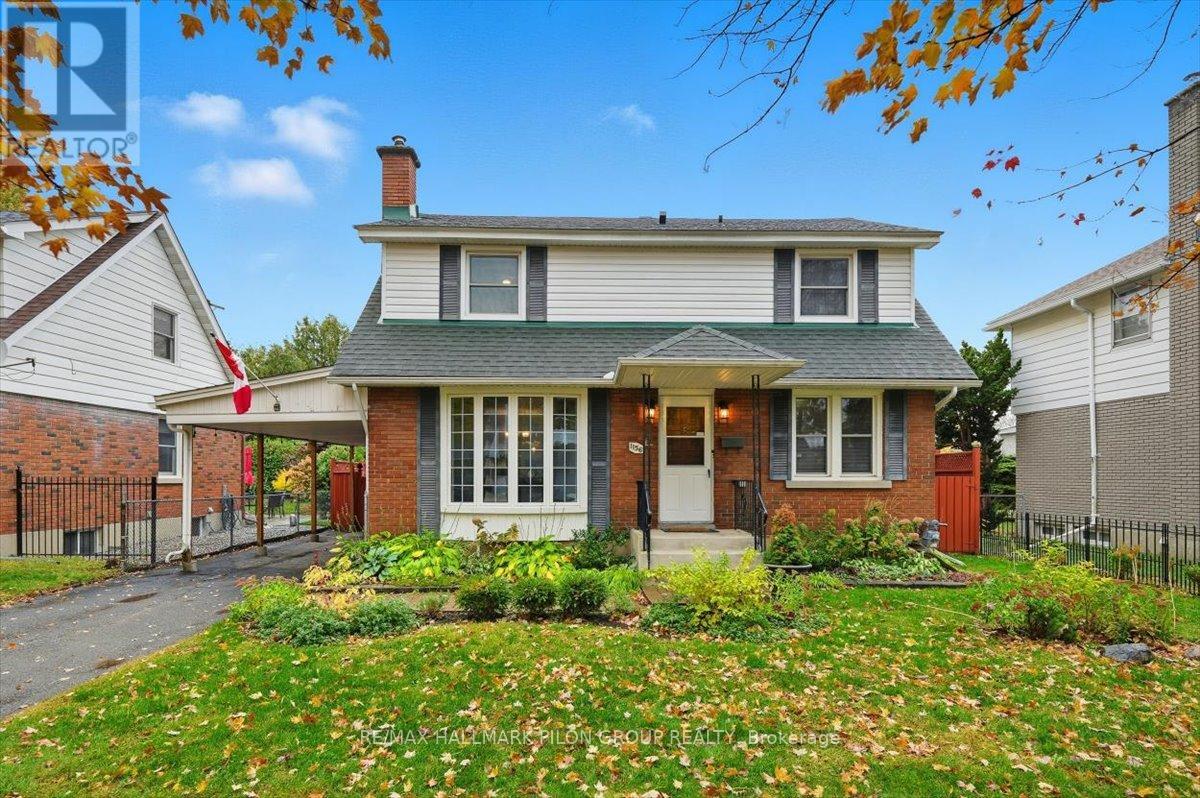
Highlights
Description
- Time on Housefulnew 20 hours
- Property typeSingle family
- Neighbourhood
- Median school Score
- Mortgage payment
Welcome to 1156 Emperor Avenue, a charming all-brick detached 2-storey home located in the sought-after Carlington neighbourhood of Ottawa. This property is perfect for investors or first-time home buyers looking for a home with great potential in a prime central location. Step inside to a warm and inviting main floor featuring a bright living and dining area, ideal for everyday living and entertaining. An additional room on this level offers flexibility for a home office or den. The functional eat-in kitchen is filled with natural light and provides plenty of cabinet space, while a sunroom at the back of the house offers a cozy spot to unwind.Upstairs, you'll find three generous-sized bedrooms with hardwood flooring and a full bathroom. The finished basement adds extra living space with a comfortable family room, full bathroom, laundry area, and ample storage.Outside, enjoy a large fenced backyard-perfect for gardening, play, or simply relaxing. The carport and spacious driveway provide excellent parking options.This home offers unbeatable convenience: just steps from the Experimental Farm, scenic walking and cycling paths, and the Civic Hospital campus. Transit is at your doorstep, with quick access to the Queensway (417) and an easy commute to downtown.This house is full of potential-ready to welcome your personal touch and vision. No conveyance of any written signed offers prior to 6pm on the 27th day of October, 2025. (id:63267)
Home overview
- Cooling Central air conditioning
- Heat source Natural gas
- Heat type Forced air
- Sewer/ septic Sanitary sewer
- # total stories 2
- Fencing Fenced yard
- # parking spaces 3
- Has garage (y/n) Yes
- # full baths 2
- # total bathrooms 2.0
- # of above grade bedrooms 3
- Has fireplace (y/n) Yes
- Subdivision 5303 - carlington
- Directions 1932666
- Lot size (acres) 0.0
- Listing # X12475492
- Property sub type Single family residence
- Status Active
- 2nd bedroom 3.2m X 3.58m
Level: 2nd - Primary bedroom 2.87m X 4.74m
Level: 2nd - 3rd bedroom 3.25m X 2.18m
Level: 2nd - Laundry 2.5m X 2.88m
Level: Lower - Den 4.22m X 3.57m
Level: Lower - Family room 6.88m X 3.72m
Level: Lower - Dining room 3.12m X 4.01m
Level: Main - Living room 4.26m X 3.37m
Level: Main - Kitchen 4.12m X 3.39m
Level: Main - Solarium 6.41m X 3.04m
Level: Main - Den 3.38m X 2.77m
Level: Main
- Listing source url Https://www.realtor.ca/real-estate/29018060/1156-emperor-avenue-ottawa-5303-carlington
- Listing type identifier Idx

$-1,333
/ Month

