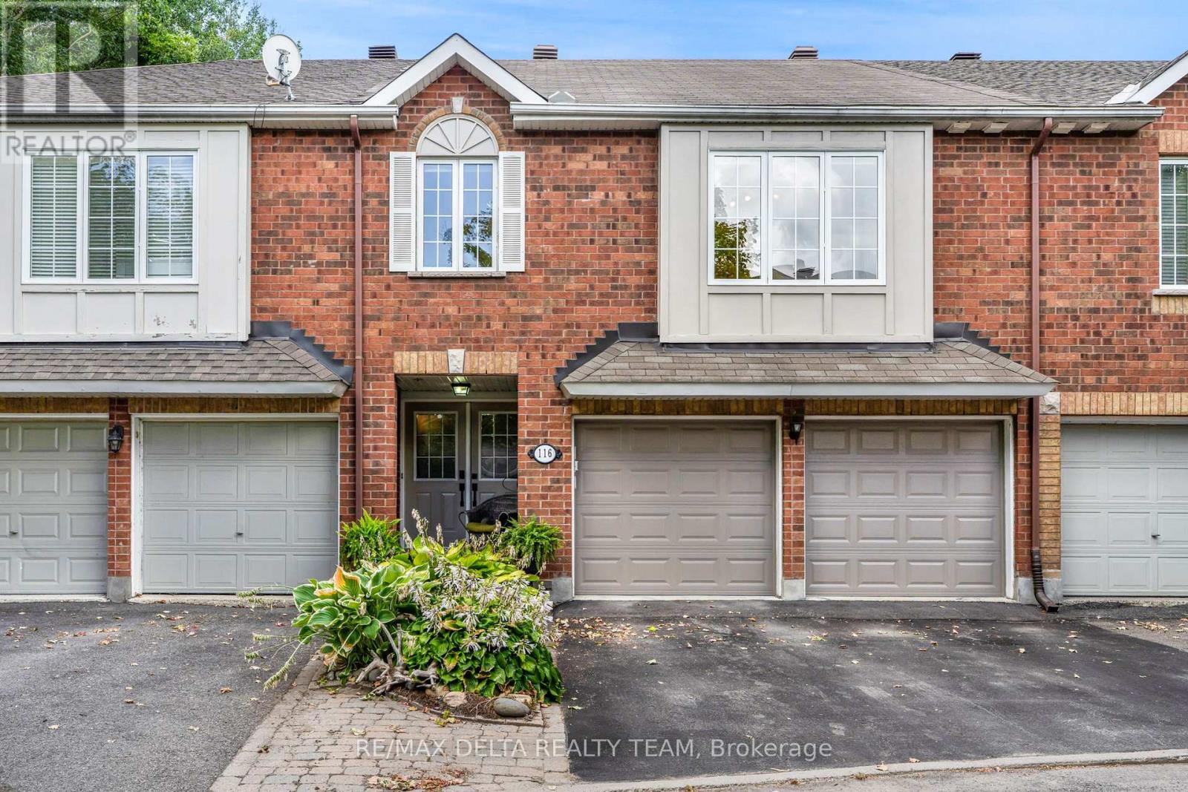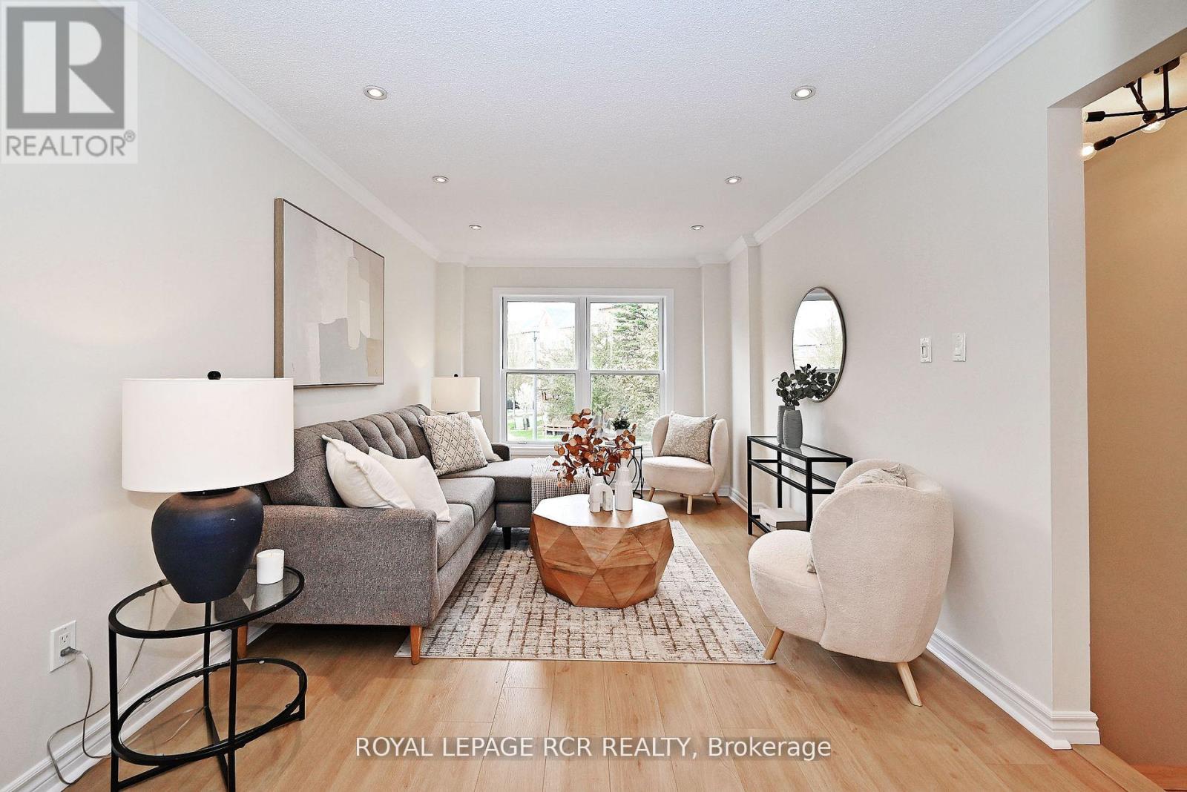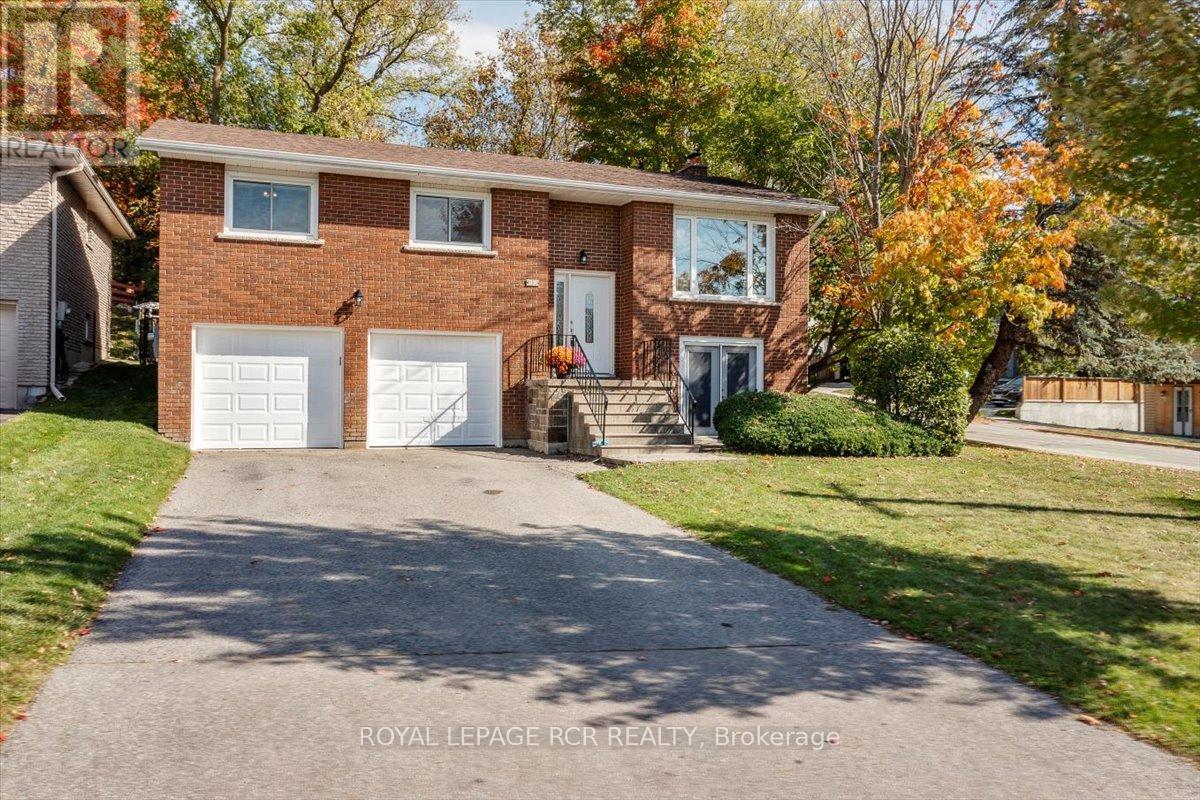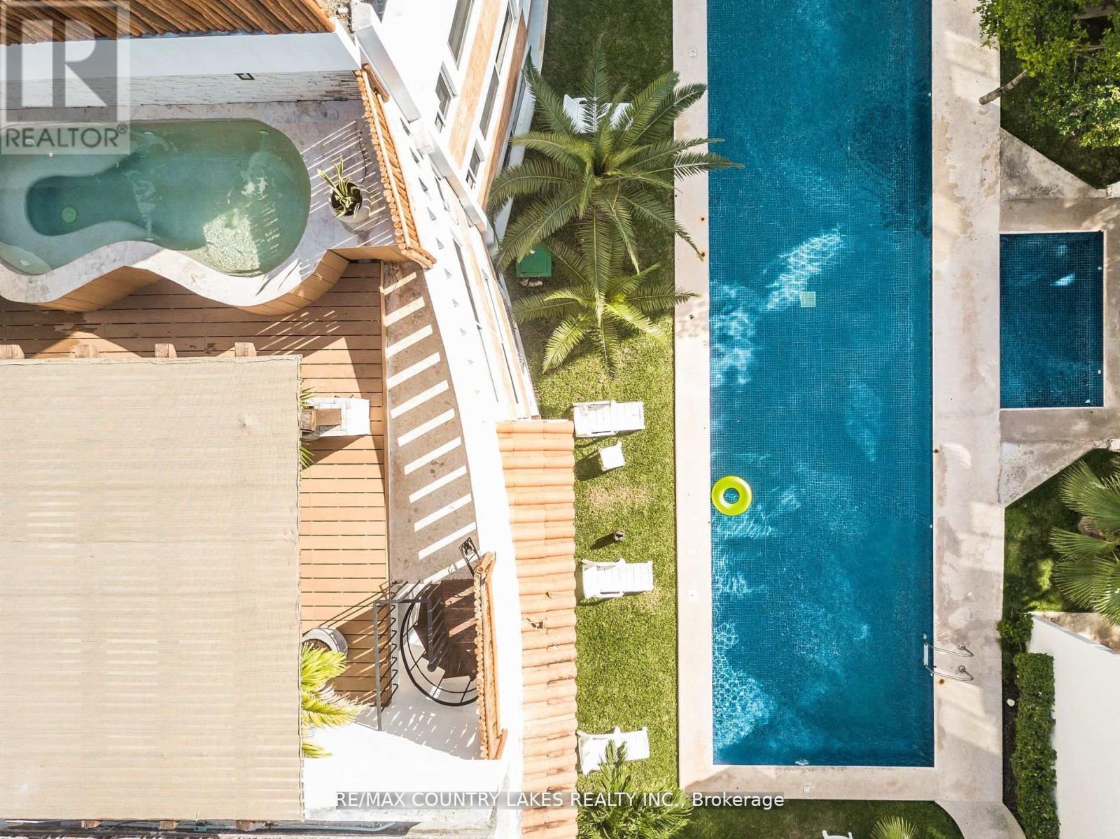- Houseful
- ON
- Ottawa
- Blossom Park
- 116 Gladeview Private

Highlights
This home is
0%
Time on Houseful
3 Days
Ottawa
4.33%
Description
- Time on Housefulnew 3 days
- Property typeSingle family
- Neighbourhood
- Mortgage payment
Superb Location for this Stunning home with tons of natural light! Grand entrance with access to the garage is ideal. The open concept floor plan is ideal for entertaining with beautiful kitchen, granite counters, breakfast bar overlooking the dining/Living room, gas fireplace and 2 story ceilings . Sun filled primary suite has a walk in wardrobe ,w/ 4pc ensuite w/ soaker tub and separate shower. Upper level loft is ideal for a home office or reading nook. Bright finished lower level with above grade windows comes with a second bedroom, 4pc Bathroom, cozy family room with gas fireplace , separate laundry room and additional storage. West facing backyard comes with a 2 tiered deck and virtually maintenance free. 2 car garage . (id:63267)
Home overview
Amenities / Utilities
- Cooling Central air conditioning
- Heat source Natural gas
- Heat type Forced air
- Sewer/ septic Sanitary sewer
Exterior
- # total stories 2
- # parking spaces 4
- Has garage (y/n) Yes
Interior
- # full baths 2
- # half baths 1
- # total bathrooms 3.0
- # of above grade bedrooms 2
- Has fireplace (y/n) Yes
Location
- Subdivision 2608 - upper hunt club
Overview
- Lot size (acres) 0.0
- Listing # X12468188
- Property sub type Single family residence
- Status Active
Rooms Information
metric
- 2nd bedroom 3.65m X 3.04m
Level: Lower - Laundry 3.6m X 2.9m
Level: Lower - Family room 4.87m X 3.5m
Level: Lower - Kitchen 3.04m X 2.79m
Level: Main - Foyer 6.22m X 1.92m
Level: Main - Dining room 3.65m X 3.04m
Level: Main - Living room 5.58m X 4.57m
Level: Main - Bedroom 6.29m X 3.99m
Level: Upper - Bathroom 3.09m X 2.8m
Level: Upper - Loft 3.45m X 2.18m
Level: Upper
SOA_HOUSEKEEPING_ATTRS
- Listing source url Https://www.realtor.ca/real-estate/29002087/116-gladeview-private-ottawa-2608-upper-hunt-club
- Listing type identifier Idx
The Home Overview listing data and Property Description above are provided by the Canadian Real Estate Association (CREA). All other information is provided by Houseful and its affiliates.

Lock your rate with RBC pre-approval
Mortgage rate is for illustrative purposes only. Please check RBC.com/mortgages for the current mortgage rates
$-1,733
/ Month25 Years fixed, 20% down payment, % interest
$
$
$
%
$
%

Schedule a viewing
No obligation or purchase necessary, cancel at any time
Real estate & homes for sale nearby





