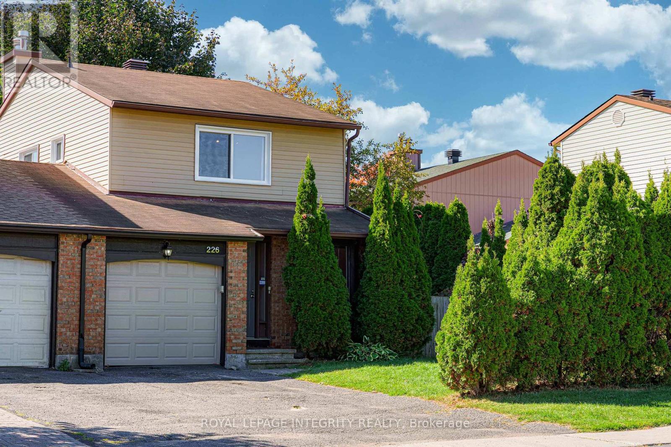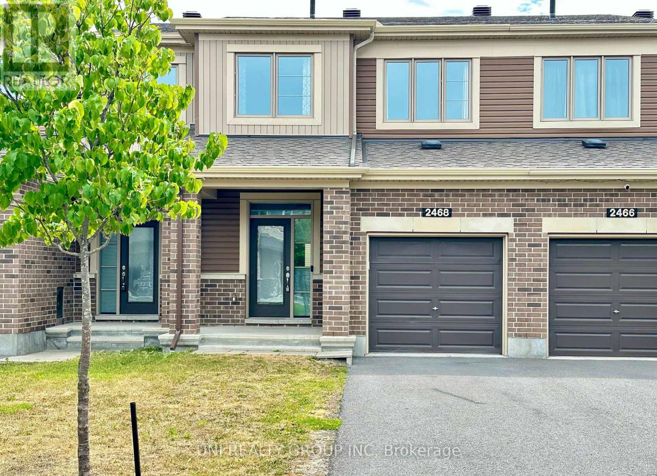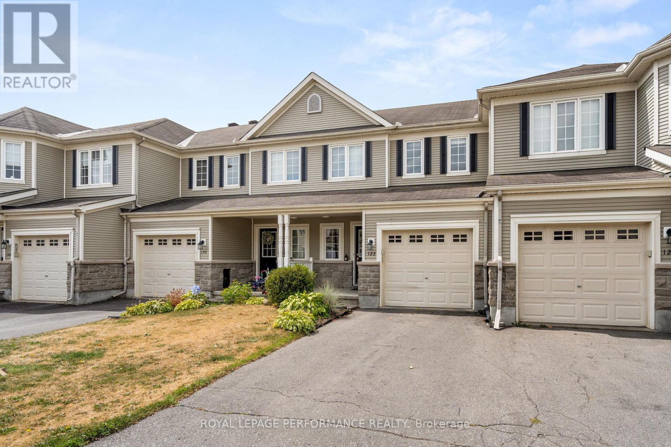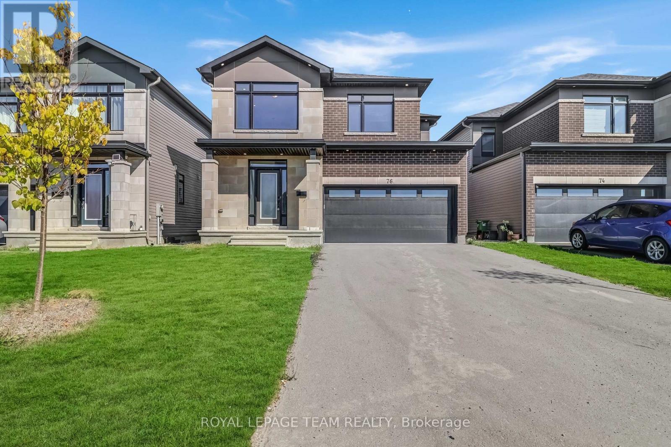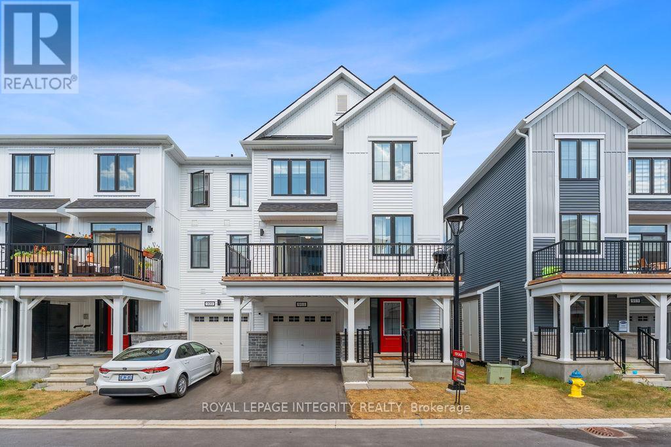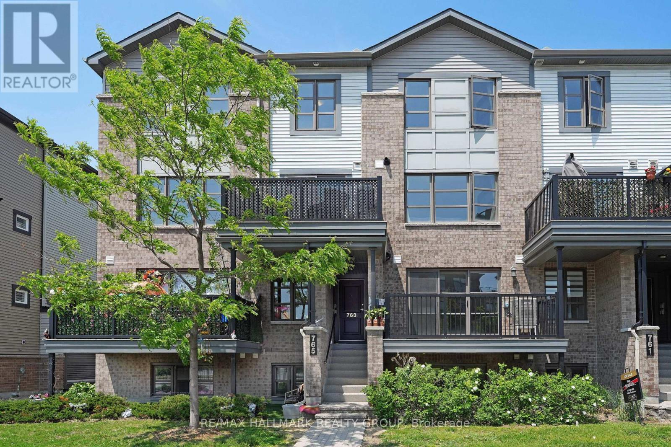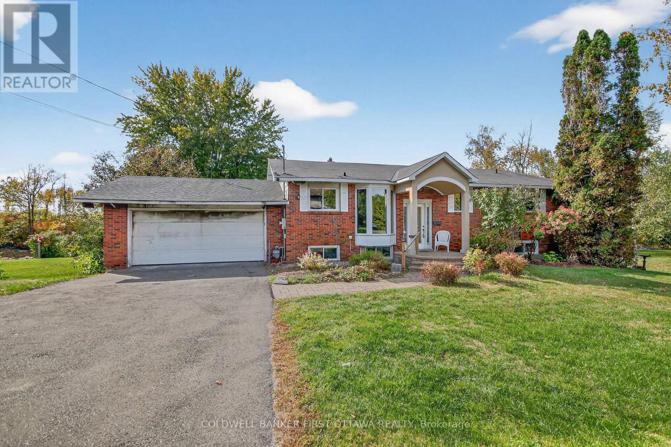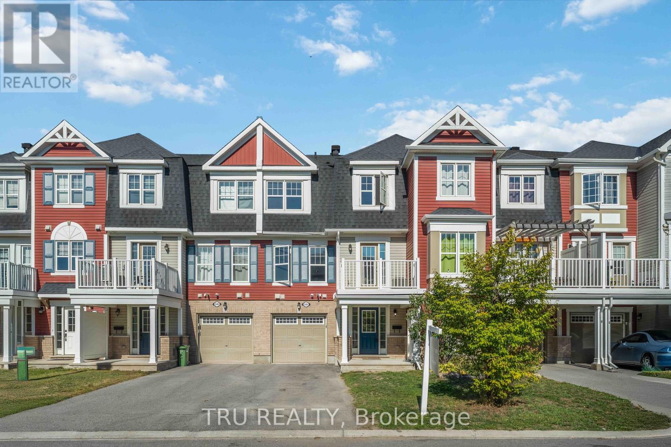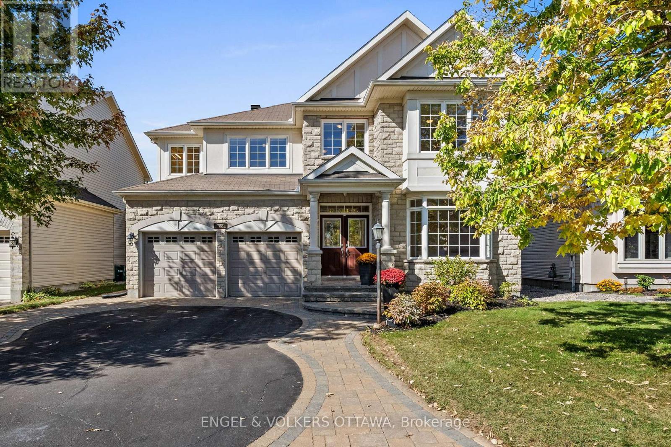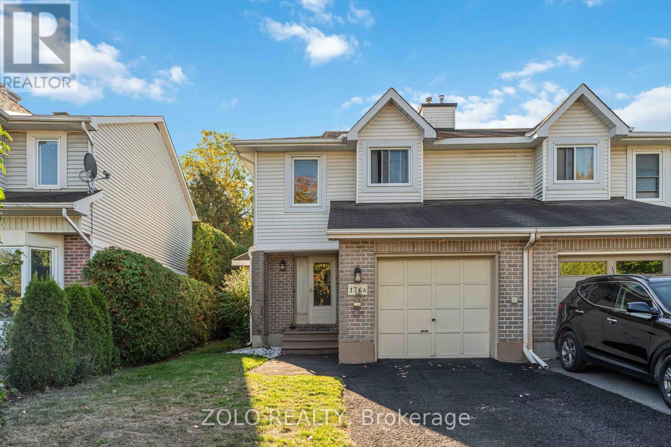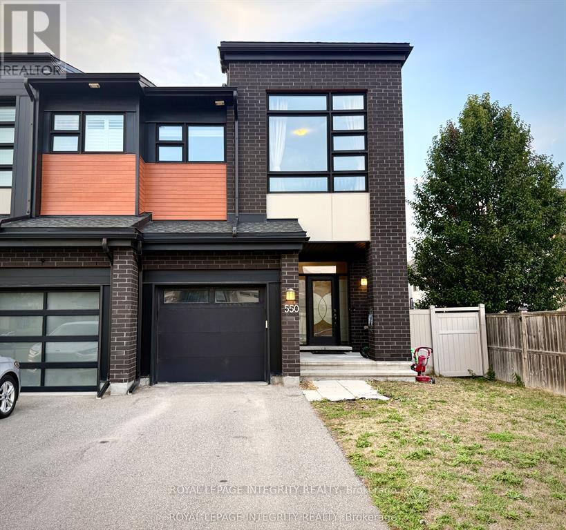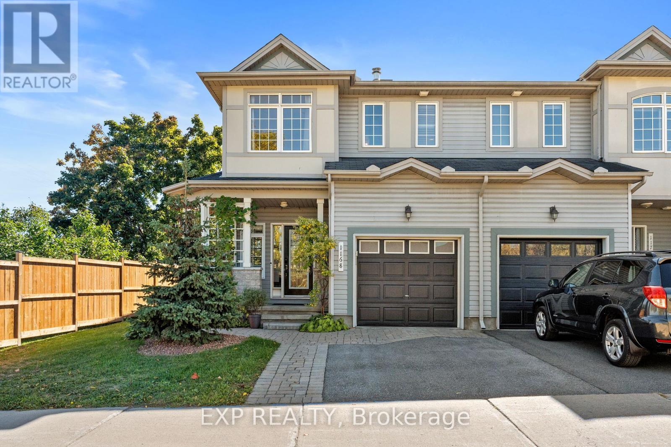
Highlights
Description
- Time on Housefulnew 3 days
- Property typeSingle family
- Neighbourhood
- Median school Score
- Mortgage payment
This stunning 3 bedroom, 3 bathroom end-unit townhome is just steps from the heart of Manotick village, offering an unbeatable combination of location, charm, and custom upgrades. A tiled foyer with additional custom windows sets the stage with views that draw you into the home from the wraparound front porch, while providing convenient access to the garage and a powder room. The main floor features beautiful hardwood flooring, and custom craftsman-style wainscotting throughout, enhanced by pot lights and custom window shutters. The kitchen offers ample counter space, tons of cabinetry, and a breakfast bar, creating a warm and functional space for everyday living and entertaining. Upstairs, the spacious primary retreat boasts a large customized walk-in closet, beautiful flooring, and a double-sided fireplace that adds warmth and romance to both the bedroom and the spa-like ensuite, complete with a large roman tub and separate shower. Two additional bedrooms and a full bath complete the upper level, including one with custom millwork that makes it ideal for a home office, study, or craft room. Every room feels light-filled and thoughtfully designed, blending comfort with character. The lower level is made for entertaining, with exposed brick accents, a cozy family room, and a custom games area with a dart board. This versatile space is perfect for movie nights, game nights, or simply relaxing with family and friends. Outdoors, the fully fenced backyard extends your living space with a custom four-tier deck offering multiple zones to BBQ, lounge with friends, watch TV, or enjoy a drink at the bar. With its mature landscaping and private feel, its a true summer retreat. With boutique shops, restaurants, schools, parks, and the Rideau River just a short stroll away, this property offers a rare chance to live in a vibrant community while enjoying a home full of upgrades, thoughtful details, and timeless character. (id:63267)
Home overview
- Cooling Central air conditioning
- Heat source Natural gas
- Heat type Forced air
- Sewer/ septic Sanitary sewer
- # total stories 2
- # parking spaces 2
- Has garage (y/n) Yes
- # full baths 2
- # half baths 1
- # total bathrooms 3.0
- # of above grade bedrooms 3
- Has fireplace (y/n) Yes
- Subdivision 8002 - manotick village & manotick estates
- Directions 1754029
- Lot desc Landscaped
- Lot size (acres) 0.0
- Listing # X12442947
- Property sub type Single family residence
- Status Active
- 2nd bedroom 3.14m X 5.18m
Level: 2nd - Primary bedroom 4.1m X 4.85m
Level: 2nd - Bathroom 1.95m X 3.55m
Level: 2nd - Bathroom 3.14m X 1.52m
Level: 2nd - 3rd bedroom 2.9m X 4.31m
Level: 2nd - Other 1.82m X 1.67m
Level: Basement - Family room 3.32m X 4.94m
Level: Basement - Utility 2.56m X 1.09m
Level: Basement - Laundry 2.44m X 3.47m
Level: Basement - Recreational room / games room 2.72m X 3.01m
Level: Basement - Other 2.72m X 2.56m
Level: Basement - Living room 2.88m X 4.94m
Level: Main - Foyer 2.92m X 1.85m
Level: Main - Kitchen 3.26m X 3.82m
Level: Main - Dining room 4.36m X 3.04m
Level: Main
- Listing source url Https://www.realtor.ca/real-estate/28947546/1168-beaverwood-road-ottawa-8002-manotick-village-manotick-estates
- Listing type identifier Idx

$-1,759
/ Month

