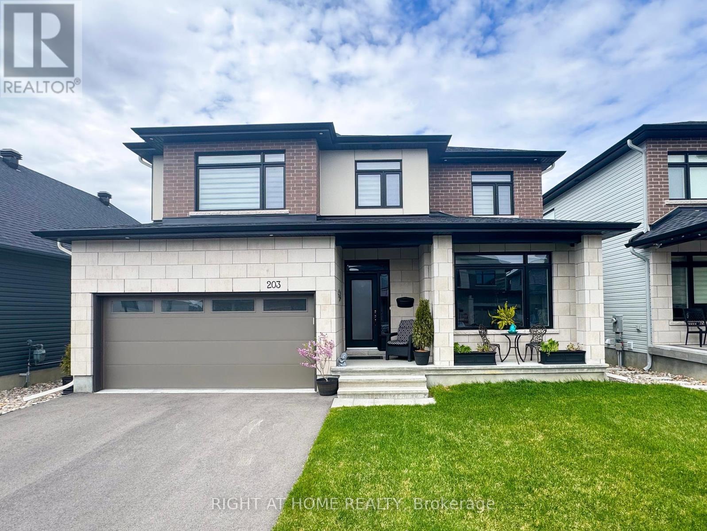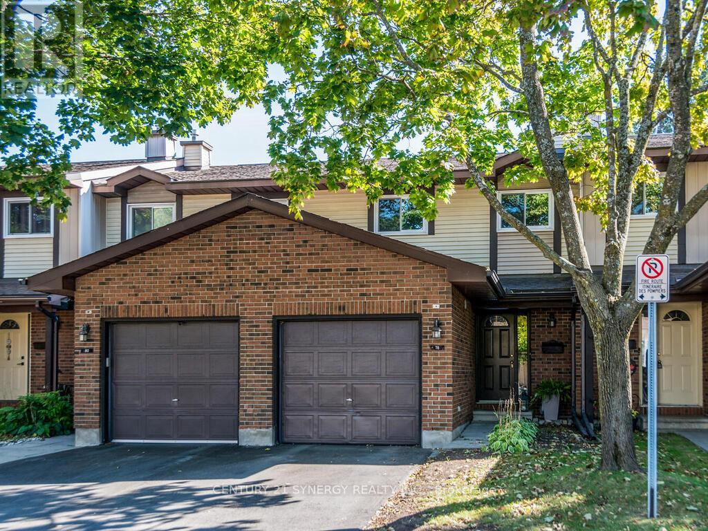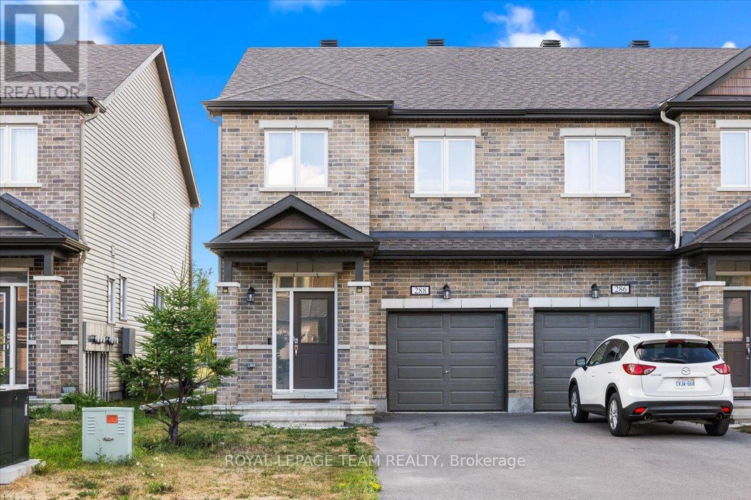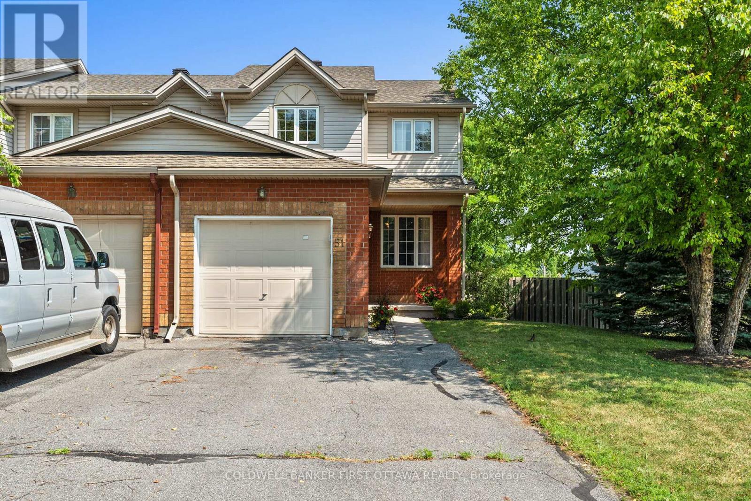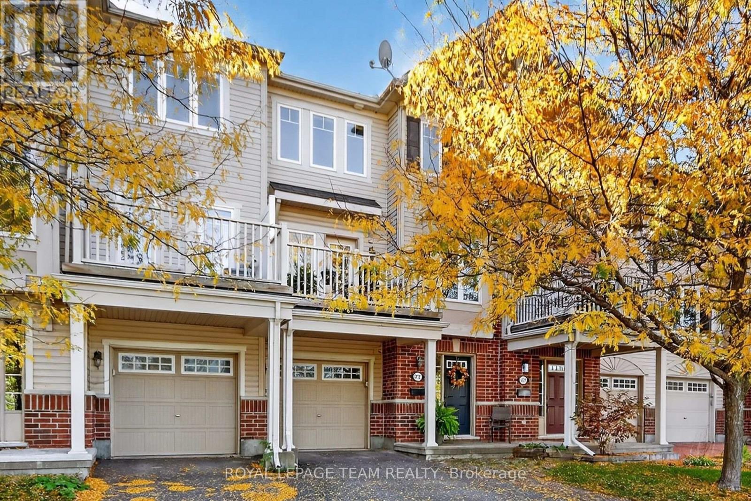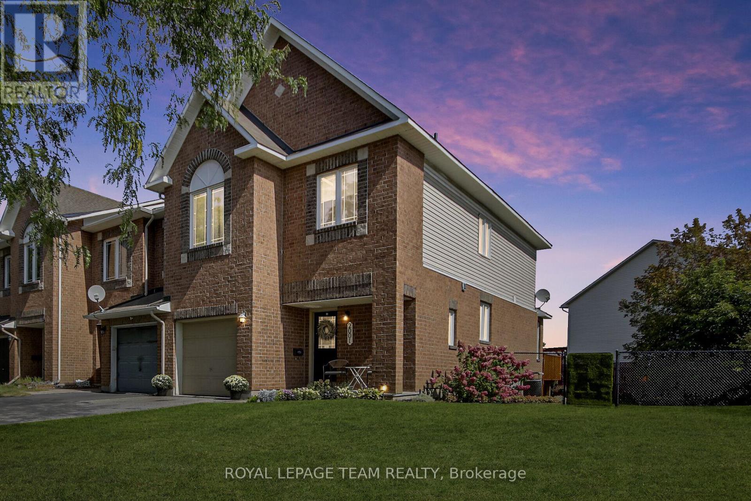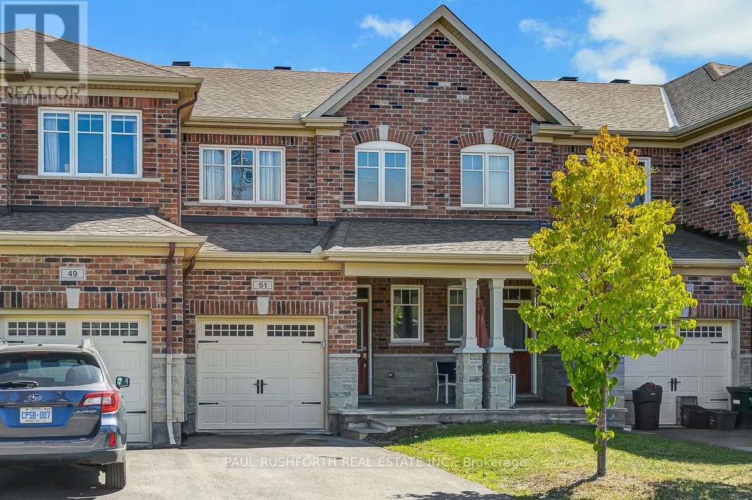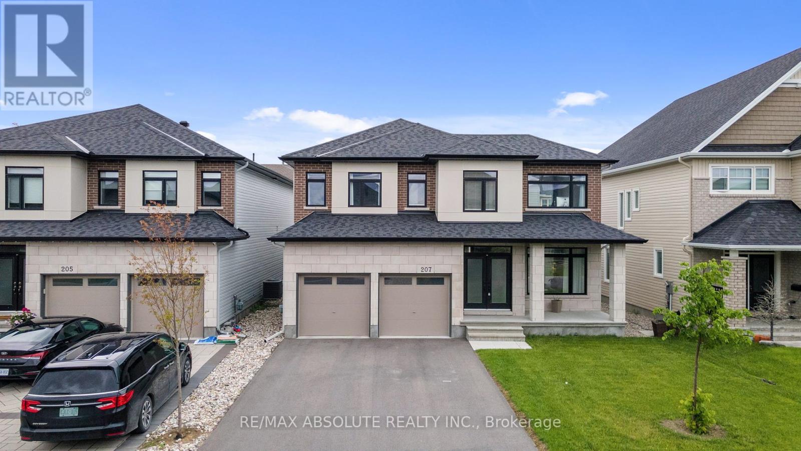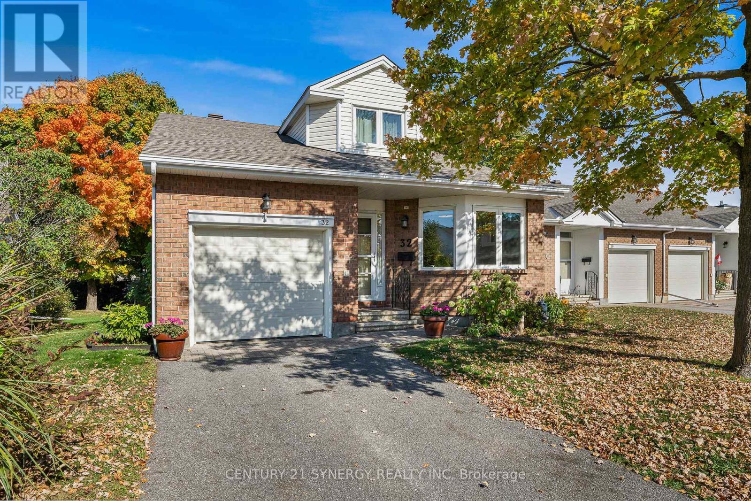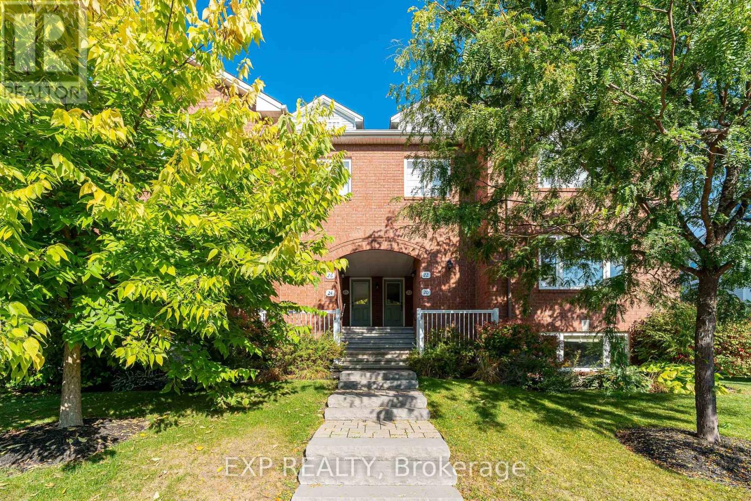- Houseful
- ON
- Ottawa
- Kanata Lakes
- 117 Escarpment Cres
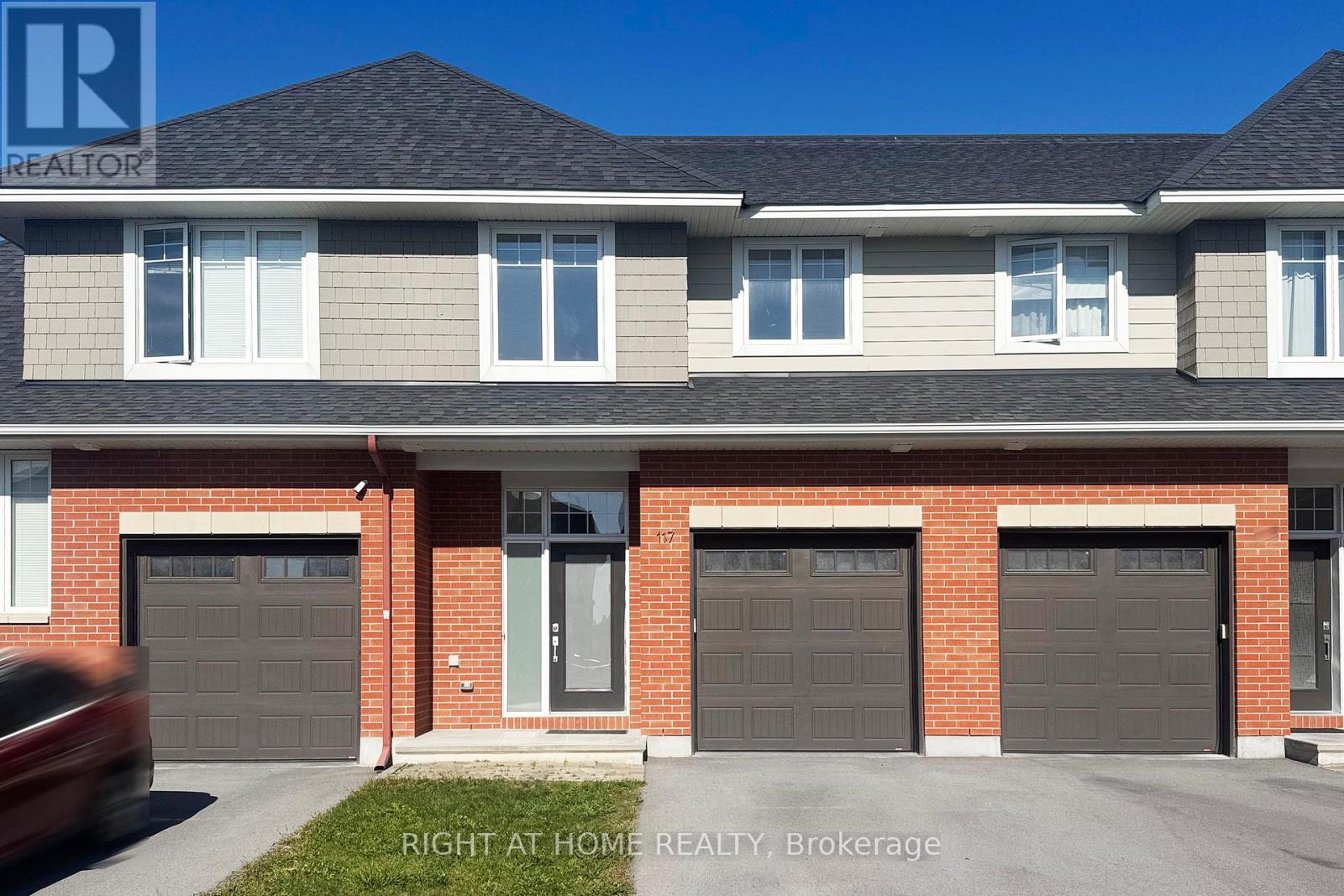
Highlights
Description
- Time on Housefulnew 9 hours
- Property typeSingle family
- Neighbourhood
- Median school Score
- Mortgage payment
Introducing the popular MINDEN Model by Uniform, a stylish townhome perfectly situated in the desirable Richardson Ridge community of Kanata Lakes. Offering over 30 Pot Lights and over 2000 SQ.FT. living space including the finished basement, this bright and spacious home boasts SMOOTH CEILINGS on ALL levels. Main floor features modern open concept layout with 9 feet ceilings, a expansive great room with hardwood flooring and a elegant fireplace, a chef kitchen with stainless steel appliances, stylish cabinetry with SOFT-CLOSE doors, high-end QUARTZ countertops and more. The U-shaped staircase with landings not only enhances safety and comfort but also elevates the homes architectural appeal. On 2nd level, Large Master Bedroom with walk-in closet. & Luxurious Ensuite with upgraded QUARTZ Countertops and Glass Shower. Two additional well-sized bedrooms, a full bath also with upgraded QUARTZ Countertops and a convenient laundry room complete the upper. The finished basement offers plenty of space for family fun, a rough-in for future bath and generous storage, while the private FULLY FENCED backyard provides the perfect outdoor retreat for relaxation and entertaining. Just minutes to trails/parks, Kanata Centrum, Tanger outlets, Costco & HWY417 and top ranked schools. With its modern upgrades, fully fenced backyard and prime location, this home offers not just a place to live, but a lifestyle to enjoy. 10+! (id:63267)
Home overview
- Cooling Central air conditioning
- Heat source Natural gas
- Heat type Forced air
- Sewer/ septic Sanitary sewer
- # total stories 2
- # parking spaces 2
- Has garage (y/n) Yes
- # full baths 2
- # half baths 1
- # total bathrooms 3.0
- # of above grade bedrooms 3
- Has fireplace (y/n) Yes
- Subdivision 9007 - kanata - kanata lakes/heritage hills
- Lot size (acres) 0.0
- Listing # X12444150
- Property sub type Single family residence
- Status Active
- 2nd bedroom 2.82m X 3.68m
Level: 2nd - Bathroom 4.58m X 1.65m
Level: 2nd - 3rd bedroom 2.81m X 3.69m
Level: 2nd - Bathroom 1.48m X 2.93m
Level: 2nd - Primary bedroom 4.59m X 4m
Level: 2nd - Recreational room / games room 5.2m X 5.58m
Level: Basement - Living room 5.76m X 5.37m
Level: Main - Kitchen 3.1m X 3.35m
Level: Main - Bathroom 2.24m X 1m
Level: Main
- Listing source url Https://www.realtor.ca/real-estate/28949884/117-escarpment-crescent-ottawa-9007-kanata-kanata-lakesheritage-hills
- Listing type identifier Idx

$-2,077
/ Month

