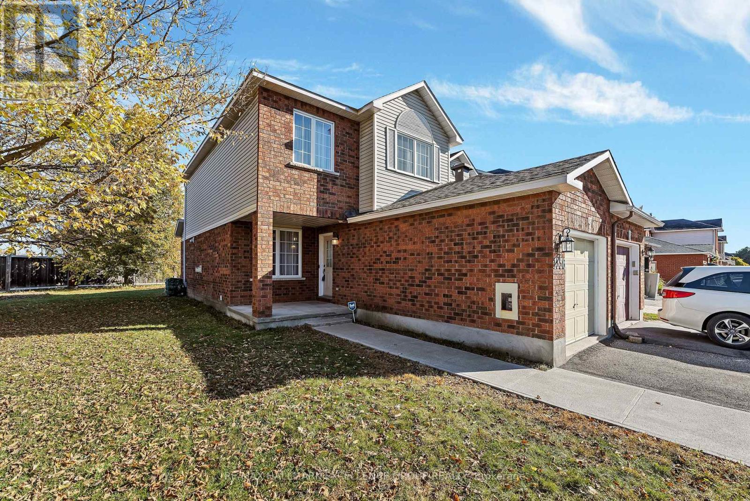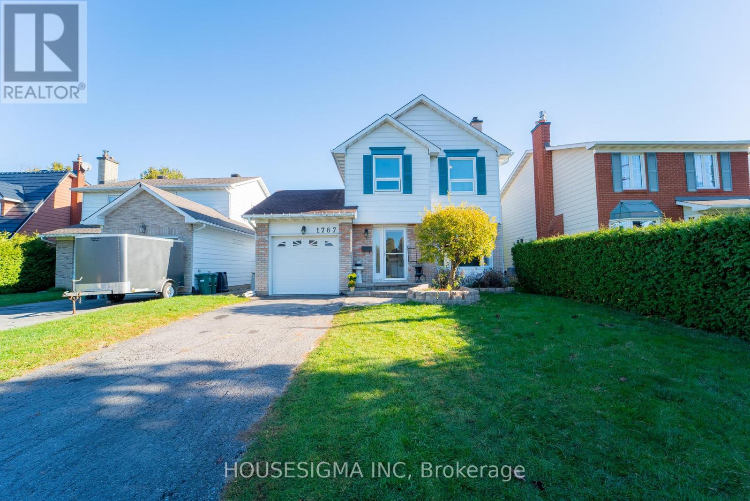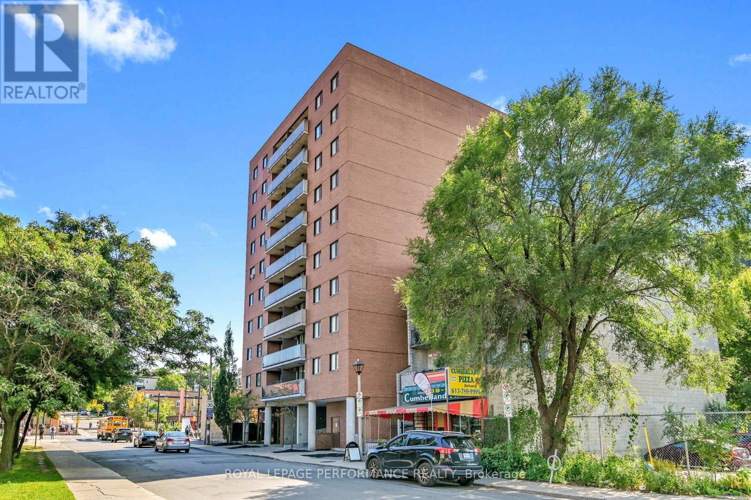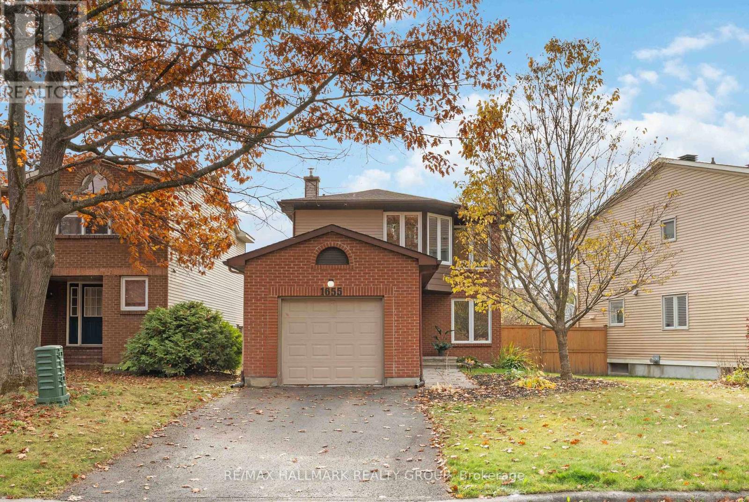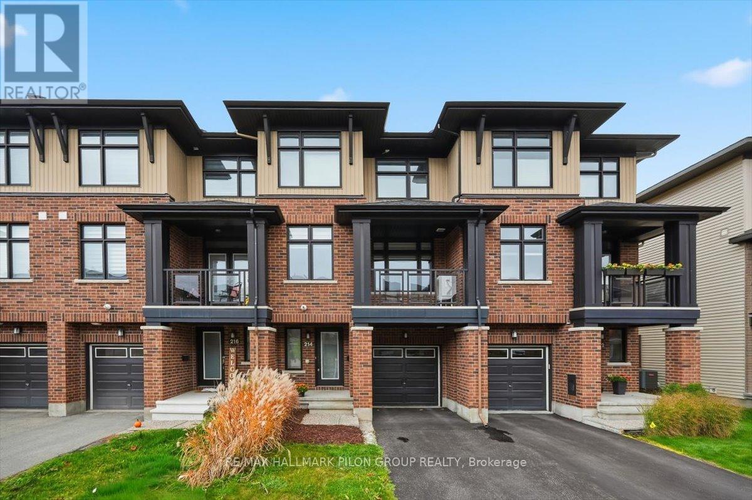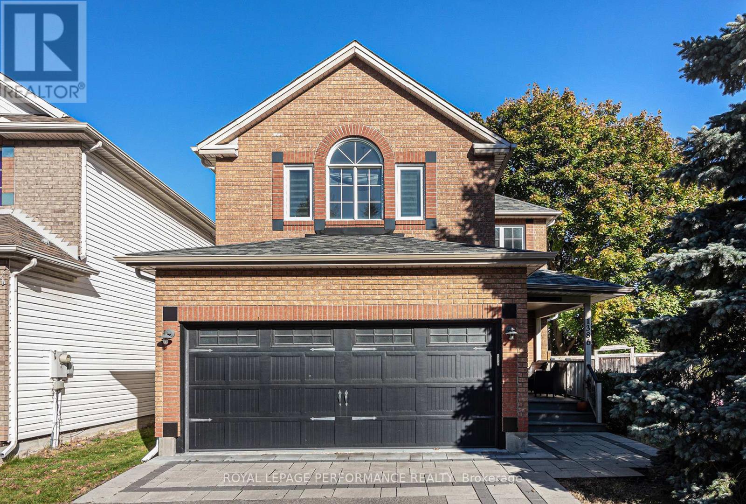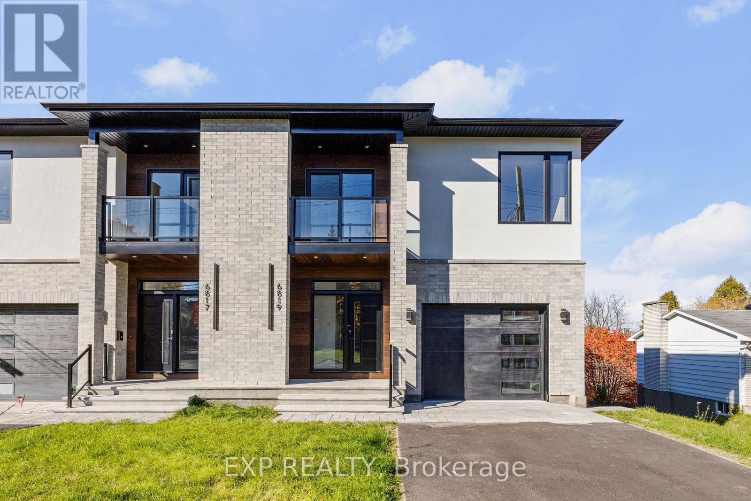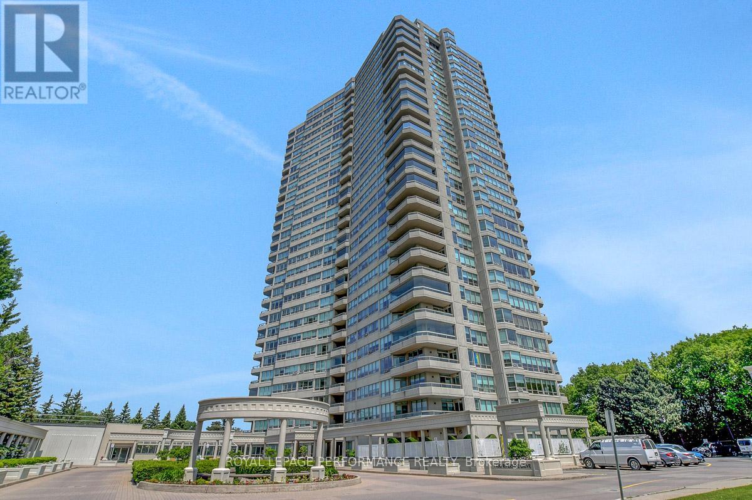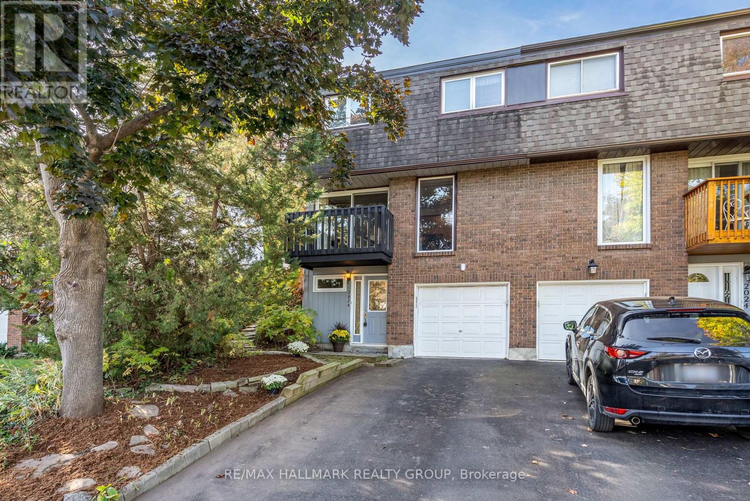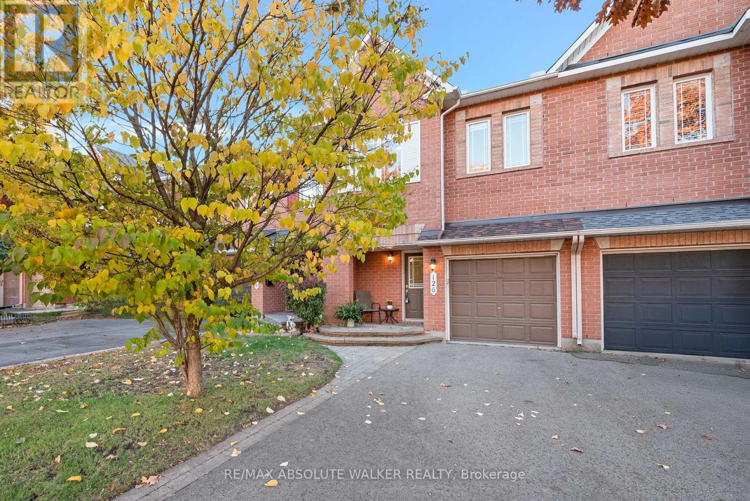- Houseful
- ON
- Ottawa
- Beacon Hill North
- 1172 Foxborough Private
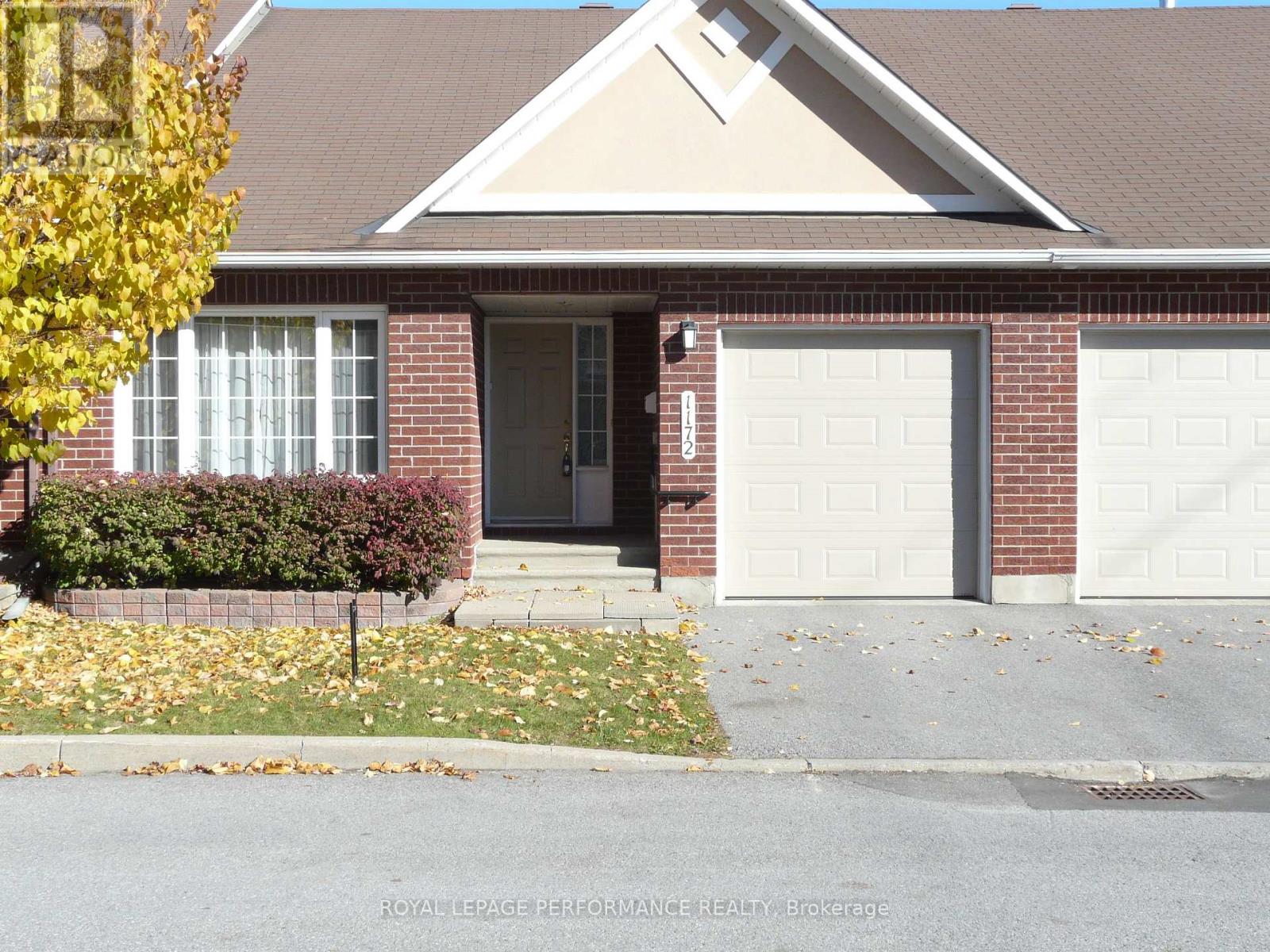
Highlights
Description
- Time on Housefulnew 22 hours
- Property typeSingle family
- StyleBungalow
- Neighbourhood
- Median school Score
- Mortgage payment
Spacious adult style bungalow townhome with open concept main floor plan and cathedral ceilings. The main floor boasts large foyer with triple mirror door closet next to den or second bedroom adjacent to conveniently located main bathroom. Open style kitchen with oak cabinetry, ceramic backsplash and under cabinet lighting. Entertainment sized living room/dining room. Living room area has a gas burning fireplace and patio door access to an elevated deck. The primary bedroom with cathedral ceiling has a walk in closet as well as a 4 piece ensuite bathroom. Main floor laundry room located next to the attached garage entrance in the mud room. Basement area has a fully finished recreation room, a third bedroom as well as another 4 piece bathroom. Unfinished area could easily expand existing rec room or build a hobby room or workshop. Includes 5 appliances and central vacuum all as is as the POAs never occupied the property. This property is in a fantastic location, close to Metro ,Costco, banking, hair salon, light rail transit in the spring of 2025 and much more. This home has a great layout and is awaiting your decorators touch. Carpet and laminate flooring throughout. Some cosmetic work required. (id:63267)
Home overview
- Cooling Central air conditioning
- Heat source Natural gas
- Heat type Forced air
- # total stories 1
- # parking spaces 2
- Has garage (y/n) Yes
- # full baths 3
- # total bathrooms 3.0
- # of above grade bedrooms 3
- Has fireplace (y/n) Yes
- Community features Pets allowed with restrictions
- Subdivision 2105 - beaconwood
- Lot size (acres) 0.0
- Listing # X12487305
- Property sub type Single family residence
- Status Active
- Recreational room / games room 7.4m X 4.4m
Level: Basement - Utility 8m X 5.3m
Level: Basement - 3rd bedroom 3.7m X 3.7m
Level: Basement - 3rd bedroom 3.7m X 3.7m
Level: Basement - Bathroom 2.3m X 2.5m
Level: Basement - Living room 4.7m X 3.8m
Level: Main - Dining room 4.7m X 3m
Level: Main - Mudroom 3.3m X 1.68m
Level: Main - 2nd bedroom 3.65m X 3.3m
Level: Main - Foyer 4m X 1.85m
Level: Main - Primary bedroom 4.9m X 3.6m
Level: Main - Kitchen 3.35m X 3.15m
Level: Main - Bathroom 3m X 1.55m
Level: Main - Laundry 3.3m X 1.65m
Level: Main - Bathroom 2.5m X 2.3m
Level: Main
- Listing source url Https://www.realtor.ca/real-estate/29043217/1172-foxborough-private-ottawa-2105-beaconwood
- Listing type identifier Idx

$-967
/ Month

