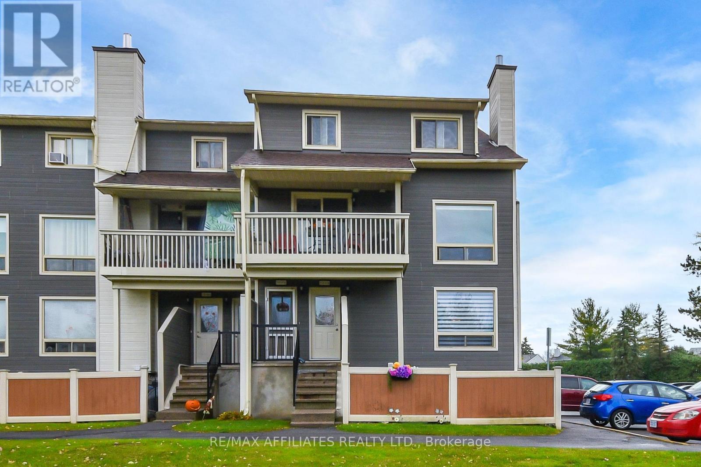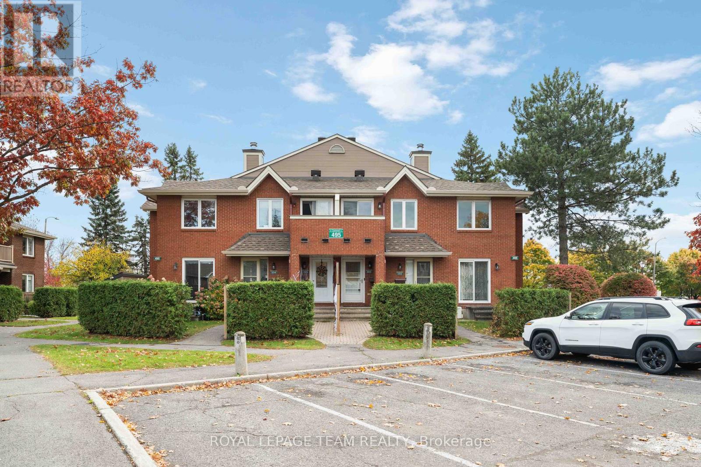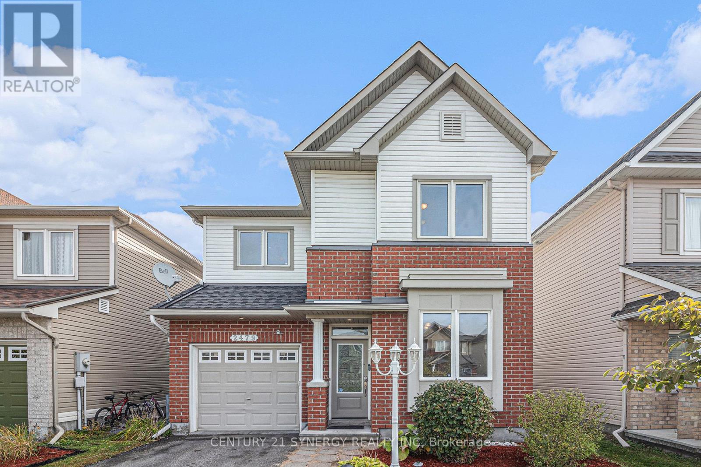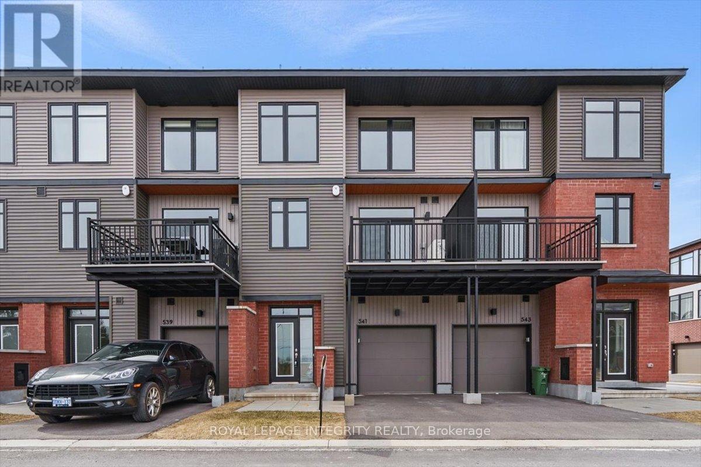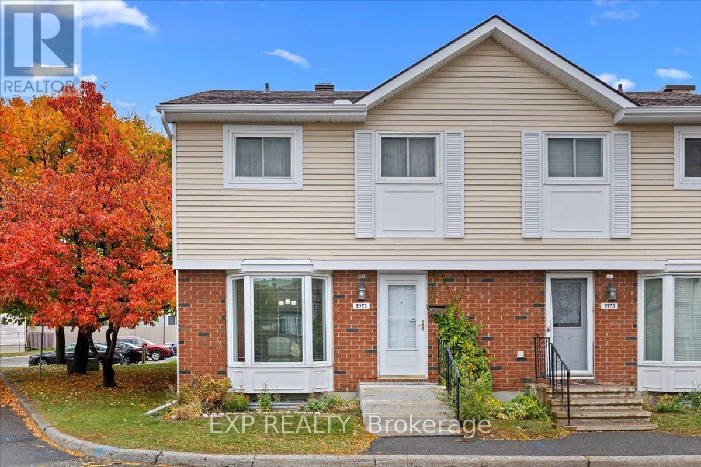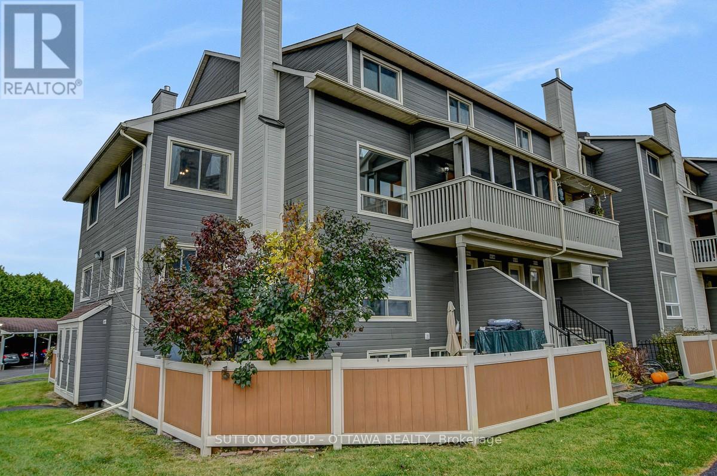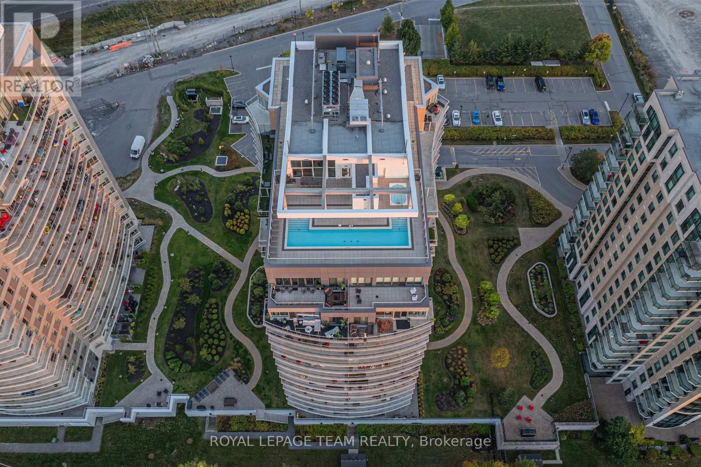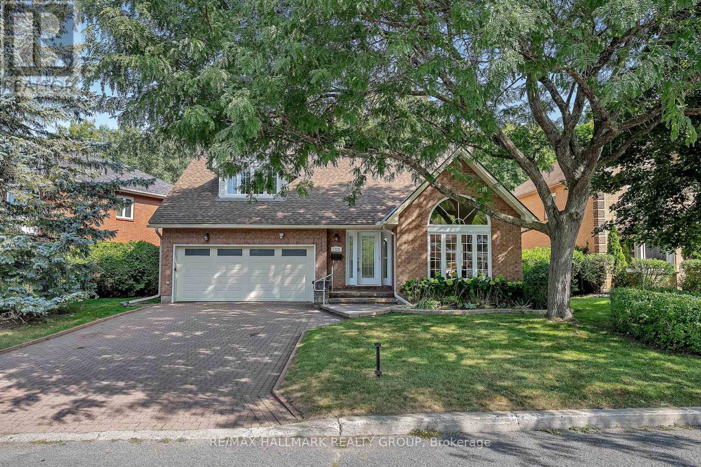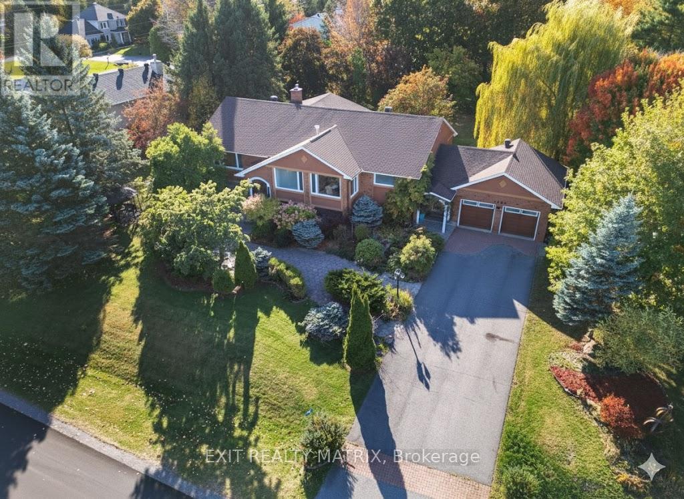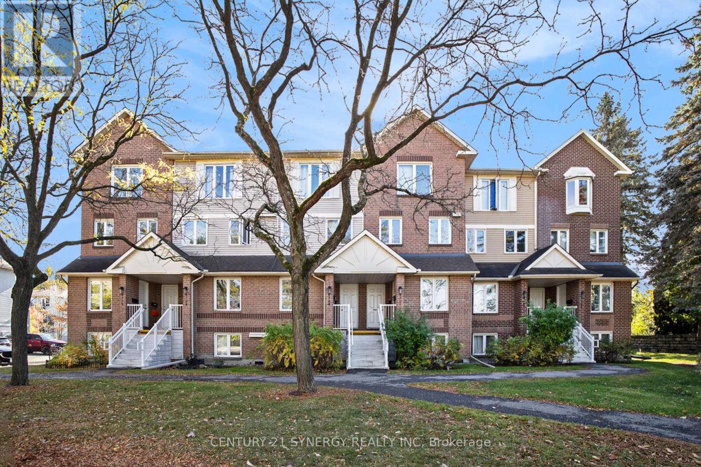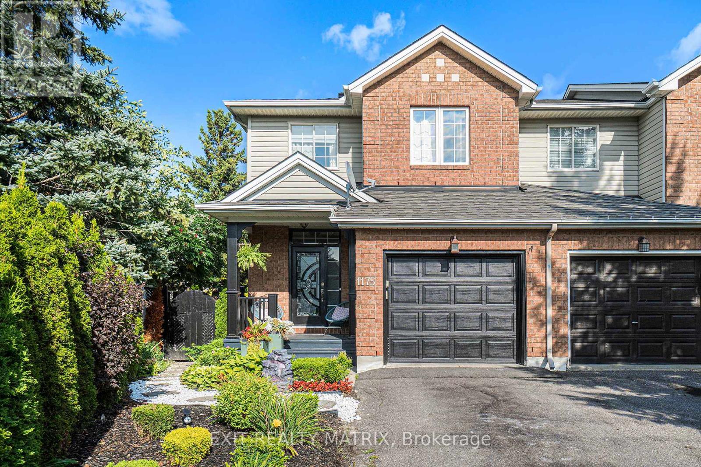
Highlights
Description
- Time on Housefulnew 3 hours
- Property typeSingle family
- Neighbourhood
- Median school Score
- Mortgage payment
Welcome to this modern 2-storey townhome offering the perfect blend of comfort, functionality, and income potential. Ideal for both savvy investors and residential buyers, this property provides strong, steady cash flow with all rooms currently rented to reliable tenants-delivering immediate income from day one. The bright, open-concept main level is filled with natural light and features a modern kitchen with an eating area that flows seamlessly into a cozy living room with a gas fireplace, creating a warm and inviting atmosphere. Upstairs, you'll find three spacious bedrooms designed for comfort and privacy, while the fully finished lower level offers a complete in-law suite-perfect for multi-generational living or added rental potential. Outside, enjoy a fenced yard with a deck and patio, ideal for relaxing or entertaining. Conveniently located near parks, schools, recreation, and all amenities, this home offers not only lifestyle appeal but exceptional investment value. Whether you're looking to expand your portfolio or move in and continue earning rental income, this turnkey property is a smart and rewarding opportunity. (id:63267)
Home overview
- Cooling Central air conditioning, air exchanger
- Heat source Natural gas
- Heat type Forced air
- Sewer/ septic Sanitary sewer
- # total stories 2
- Fencing Fenced yard
- # parking spaces 4
- Has garage (y/n) Yes
- # full baths 3
- # total bathrooms 3.0
- # of above grade bedrooms 4
- Has fireplace (y/n) Yes
- Community features School bus
- Subdivision 1118 - avalon east
- Directions 2095671
- Lot size (acres) 0.0
- Listing # X12476755
- Property sub type Single family residence
- Status Active
- Bedroom 3.25m X 2.89m
Level: 2nd - Bathroom 1.93m X 1.49m
Level: 2nd - Primary bedroom 4.74m X 3.25m
Level: 2nd - Bedroom 3.14m X 2.76m
Level: 2nd - Recreational room / games room 3.65m X 3.04m
Level: Lower - Dining room 3.04m X 3.04m
Level: Main - Living room 4.26m X 3.04m
Level: Main - Dining room 3.04m X 2.43m
Level: Main - Kitchen 3.04m X 2.43m
Level: Main
- Listing source url Https://www.realtor.ca/real-estate/29020808/1175-lichen-avenue-ottawa-1118-avalon-east
- Listing type identifier Idx

$-1,706
/ Month

