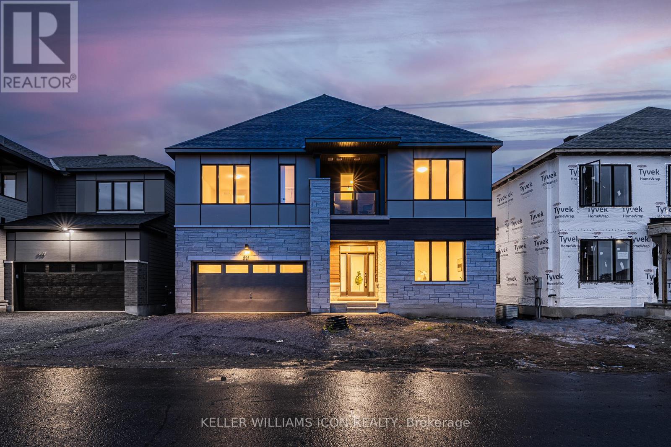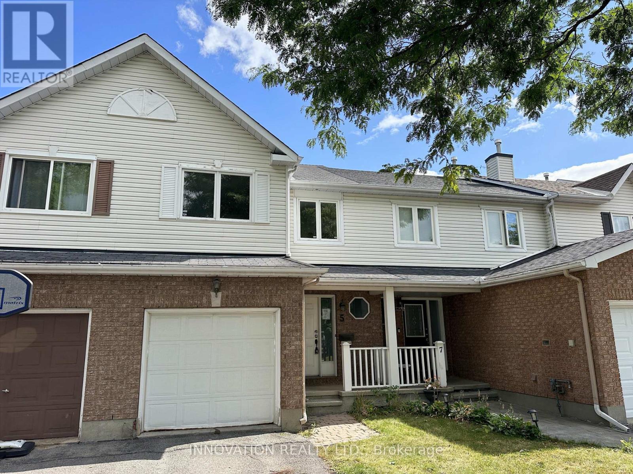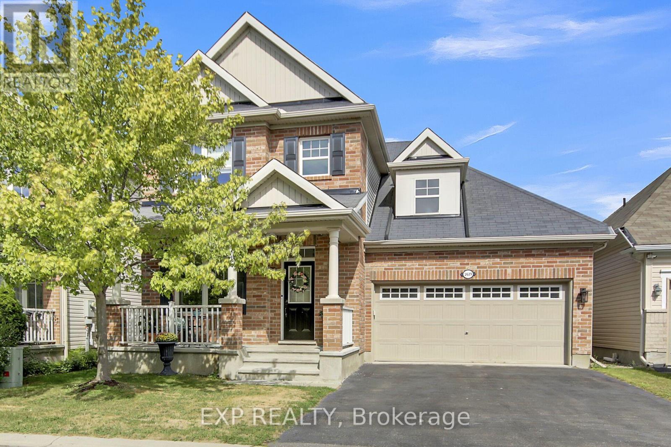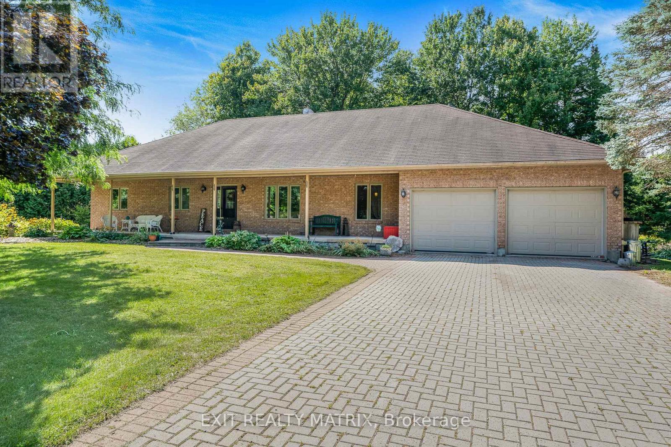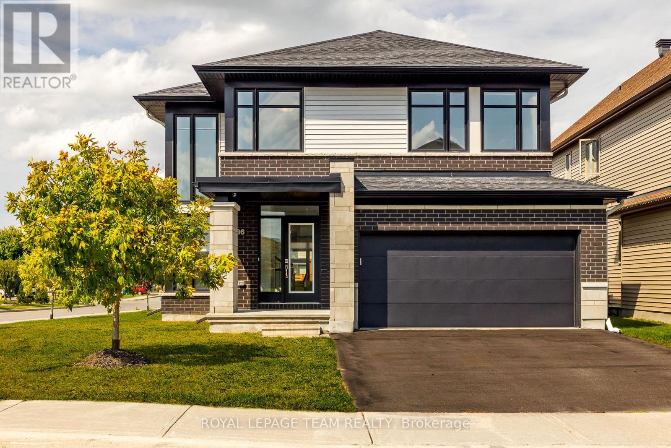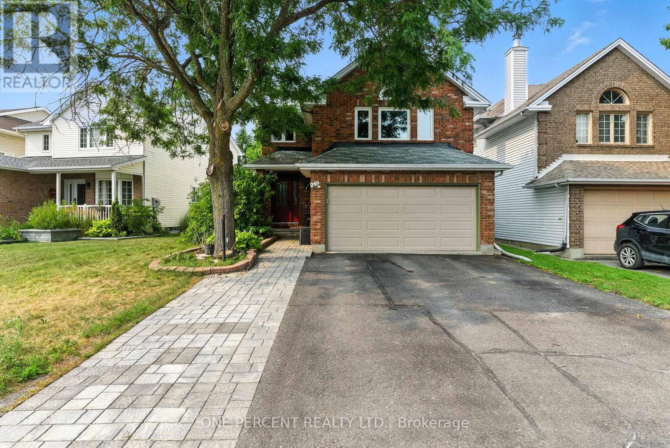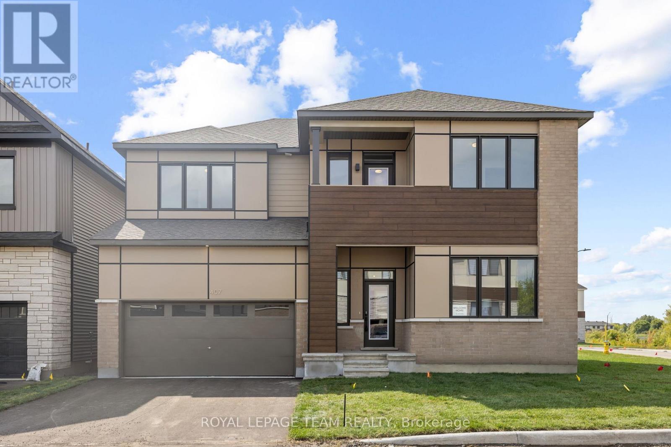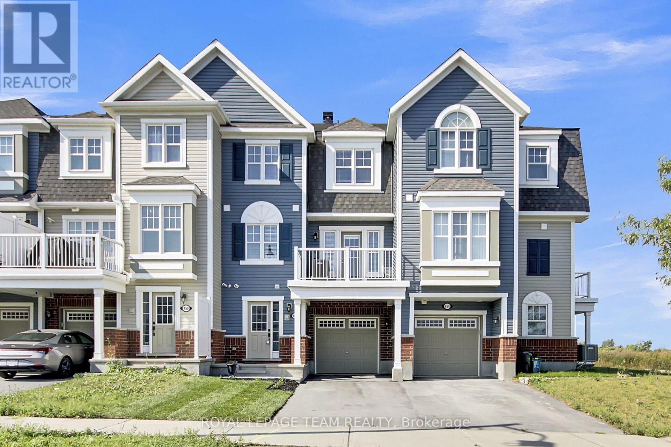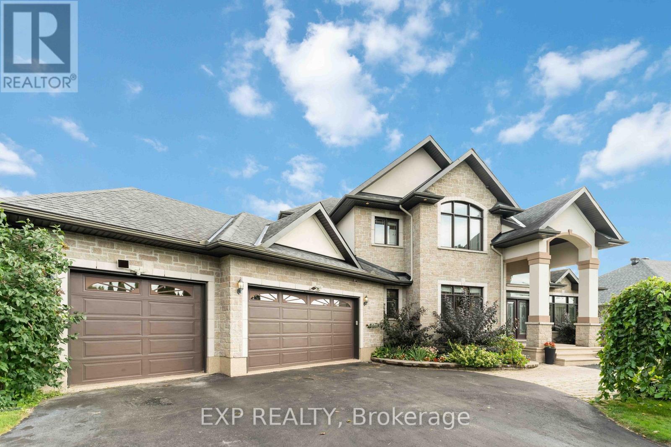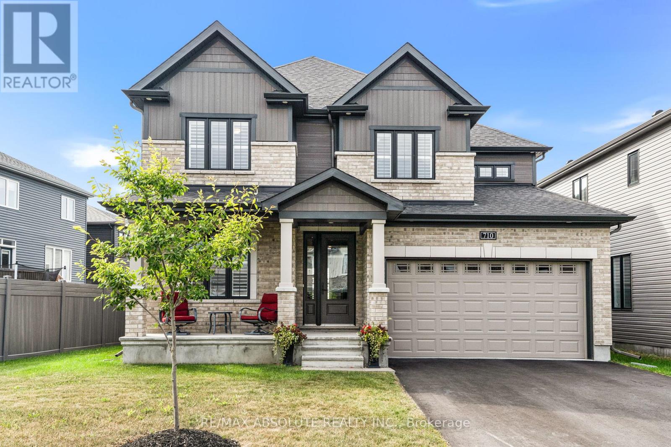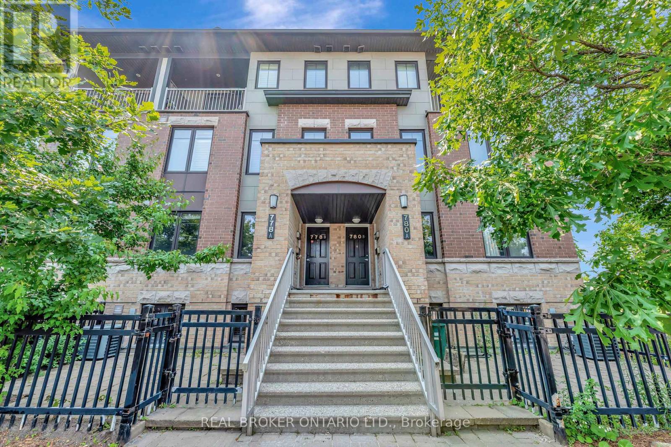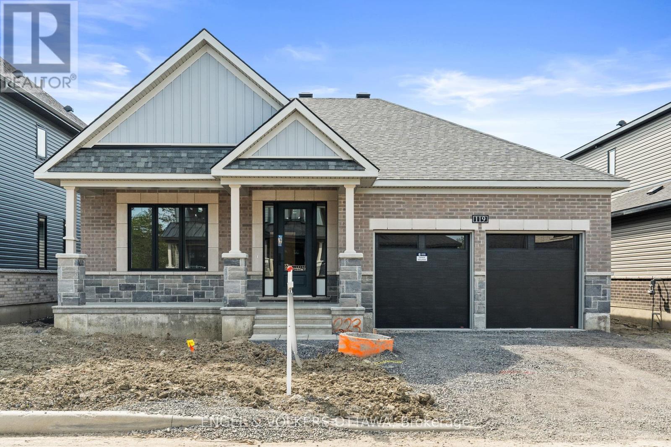
Highlights
Description
- Time on Houseful115 days
- Property typeSingle family
- StyleBungalow
- Median school Score
- Mortgage payment
Discover the perfect blend of nature and convenience in Mahogany, where green spaces, scenic parks, and the tranquil Mahogany Pond are just steps from your door. Enjoy the charm of nearby Manotick Village, featuring boutique shops, fantastic dining, picturesque views, and welcoming, family-friendly streetscapes.This stunning Minto Evergreen model home offers modern living with 2 spacious bedrooms and 2 full bathrooms. The open-concept main floor features a bright living area with a cozy fireplace, and a chef-inspired kitchen equipped with stainless steel appliances, upgraded two-tone cabinetry with stylish hardware, and quartz countertops including an island - ideal for entertaining. The primary suite offers a generous walk-in closet and a private ensuite for your comfort and relaxation. Don't miss your opportunity to own a thoughtfully designed home in one of Ottawas most sought-after communities - where comfort, style, and location come together seamlessly. (id:55581)
Home overview
- Cooling Central air conditioning
- Heat source Natural gas
- Heat type Forced air
- Sewer/ septic Sanitary sewer
- # total stories 1
- # parking spaces 6
- Has garage (y/n) Yes
- # full baths 2
- # total bathrooms 2.0
- # of above grade bedrooms 2
- Subdivision 8003 - mahogany community
- Lot size (acres) 0.0
- Listing # X12154791
- Property sub type Single family residence
- Status Active
- Recreational room / games room 12.17m X 15.89m
Level: Basement - Dining room 3.58m X 3.53m
Level: Main - Bedroom 3.81m X 3.51m
Level: Main - Primary bedroom 3.45m X 7.14m
Level: Main - Living room 5.02m X 5.18m
Level: Main - Kitchen 4.15m X 5.81m
Level: Main
- Listing source url Https://www.realtor.ca/real-estate/28326544/119-darleux-place-ottawa-8003-mahogany-community
- Listing type identifier Idx

$-3,464
/ Month

