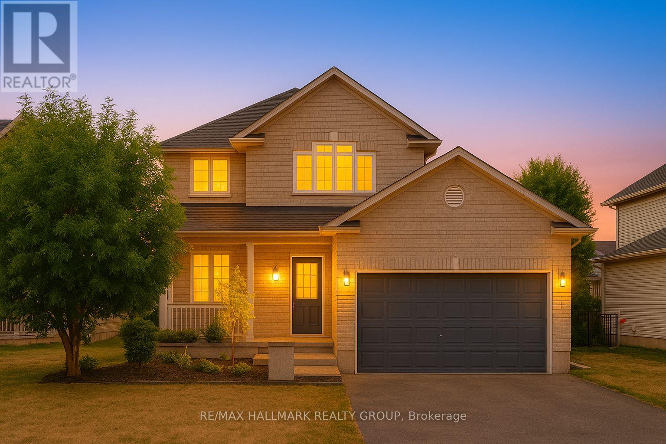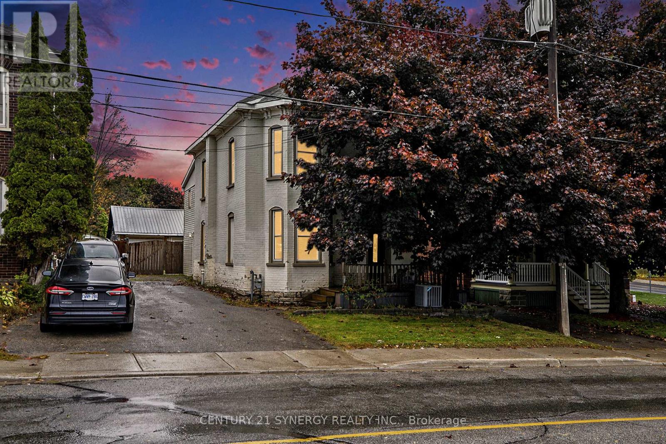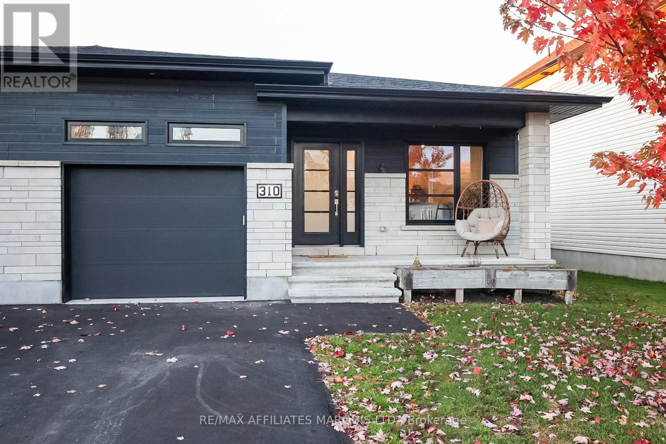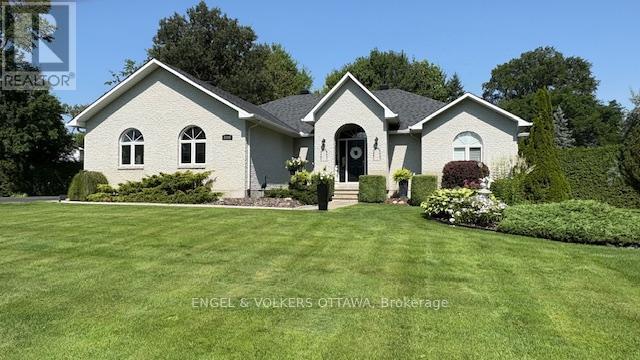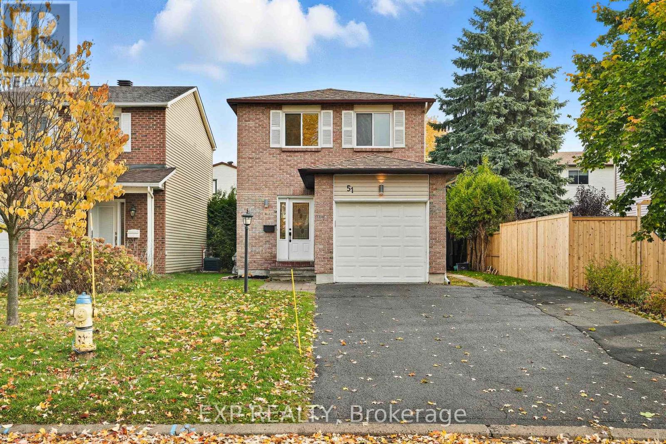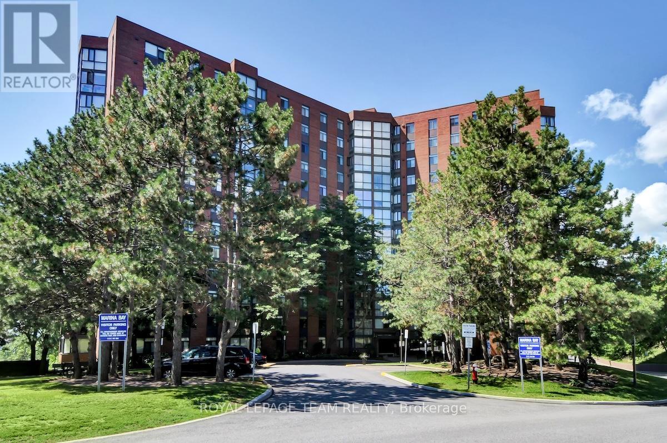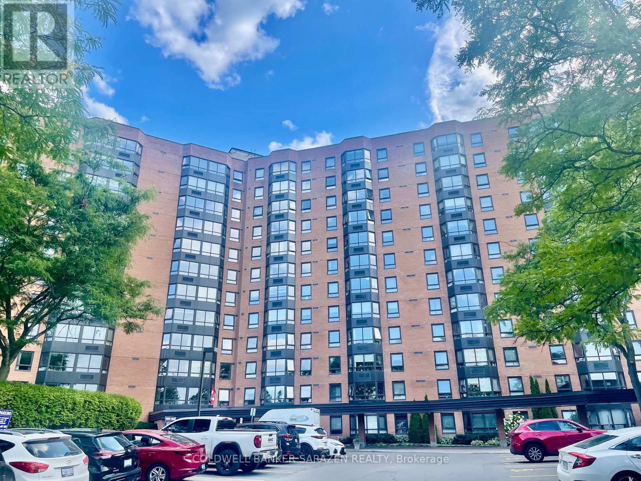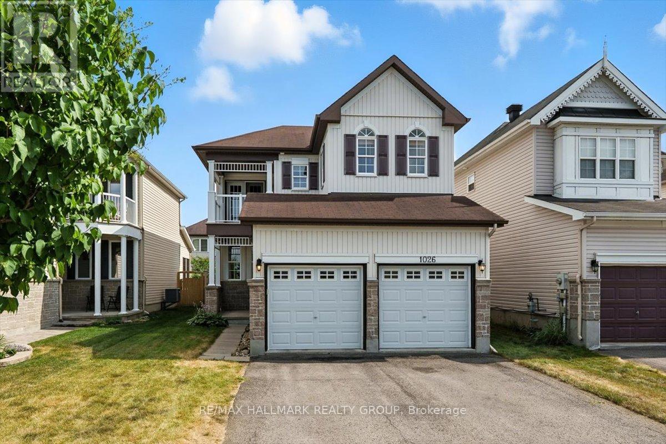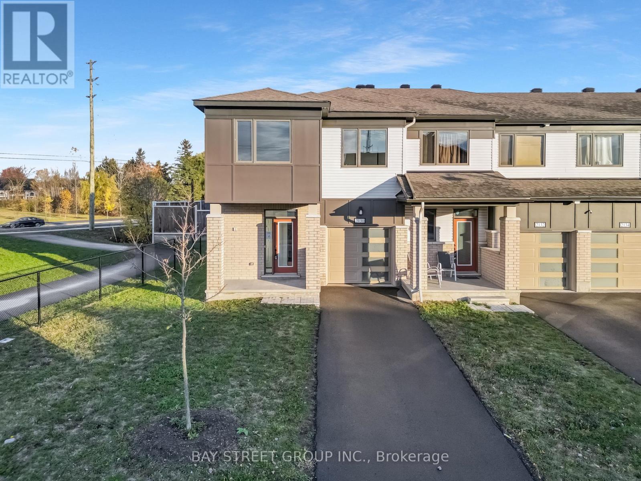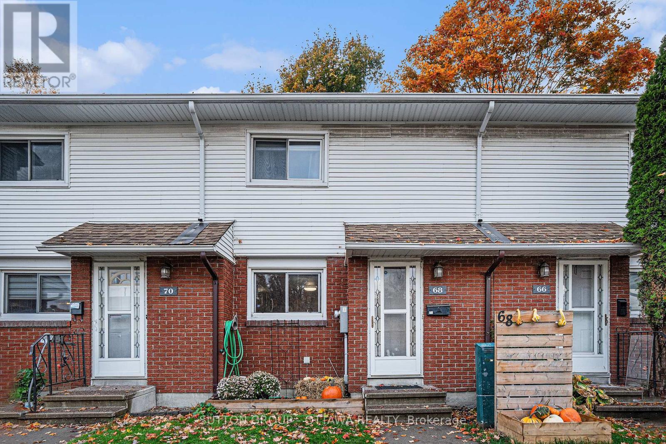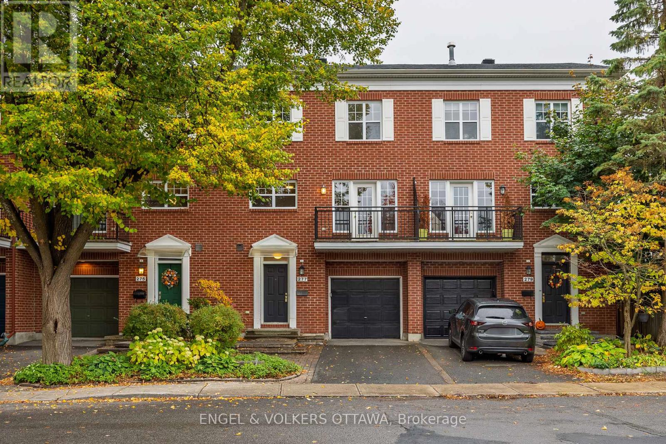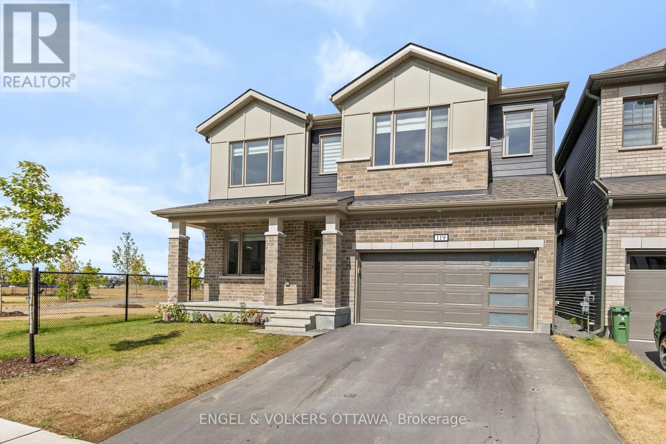
Highlights
Description
- Time on Housefulnew 2 days
- Property typeSingle family
- Median school Score
- Mortgage payment
Welcome to 119 Green Ash Avenue! This exceptional Walnut Model by Mattamy blends luxury, space, and smart design in the heart of Richmond's sought-after Fox Run community. Enjoy privacy with no rear or side neighbours and nearly 4,000 sq. ft. of elegant living space, including a fully finished basement. The main level features luxury vinyl plank floors, 9-ft ceilings, and an inviting open-concept layout perfect for entertaining. The gourmet kitchen shines with quartz countertops, stainless steel appliances, a breakfast area, and a large pantry. Relax in the family room with an electric fireplace and beautifully tiled feature wall. Upstairs, the spacious primary suite offers a stunning 5-piece ensuite and double walk-in closets. Convenient upper-level laundry, three additional bedrooms, and two full baths complete the floor. The finished basement adds a fifth bedroom, bath, and rec area. Enjoy a 200-amp panel, EV charger outlet, generator switch, and premium water filtration. A perfect balance of comfort, style, and modern convenience-welcome home! (id:63267)
Home overview
- Cooling Central air conditioning
- Heat source Natural gas
- Heat type Forced air
- Sewer/ septic Sanitary sewer
- # total stories 2
- # parking spaces 4
- Has garage (y/n) Yes
- # full baths 4
- # half baths 1
- # total bathrooms 5.0
- # of above grade bedrooms 5
- Has fireplace (y/n) Yes
- Subdivision 8209 - goulbourn twp from franktown rd/south to rideau
- Lot size (acres) 0.0
- Listing # X12475955
- Property sub type Single family residence
- Status Active
- 4th bedroom 3.65m X 3.97m
Level: 2nd - Bathroom 1.73m X 3.09m
Level: 2nd - 2nd bedroom 3.84m X 3.62m
Level: 2nd - 3rd bedroom 3.31m X 4.11m
Level: 2nd - Laundry 2.69m X 2.22m
Level: 2nd - Bathroom 3.11m X 2.75m
Level: 2nd - Primary bedroom 4.71m X 5.49m
Level: 2nd - Bathroom 3.84m X 3.47m
Level: 2nd - 5th bedroom 2.94m X 5.23m
Level: Basement - Bathroom 1.43m X 2.26m
Level: Basement - Recreational room / games room 7.25m X 6.84m
Level: Basement - Dining room 5.18m X 4.86m
Level: Ground - Family room 5.44m X 5.49m
Level: Ground - Living room 3.31m X 3.7m
Level: Ground - Kitchen 5.38m X 3.98m
Level: Ground - Eating area 4.6m X 1.78m
Level: Ground - Bathroom 1.42m X 1.58m
Level: Ground
- Listing source url Https://www.realtor.ca/real-estate/29018606/119-green-ash-avenue-ottawa-8209-goulbourn-twp-from-franktown-rdsouth-to-rideau
- Listing type identifier Idx

$-2,667
/ Month

