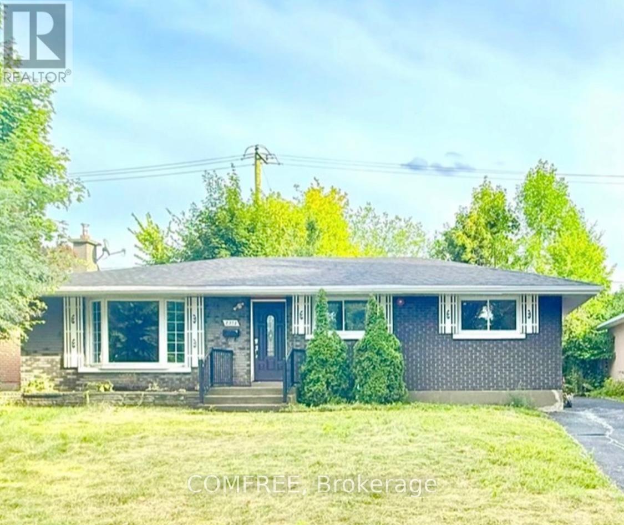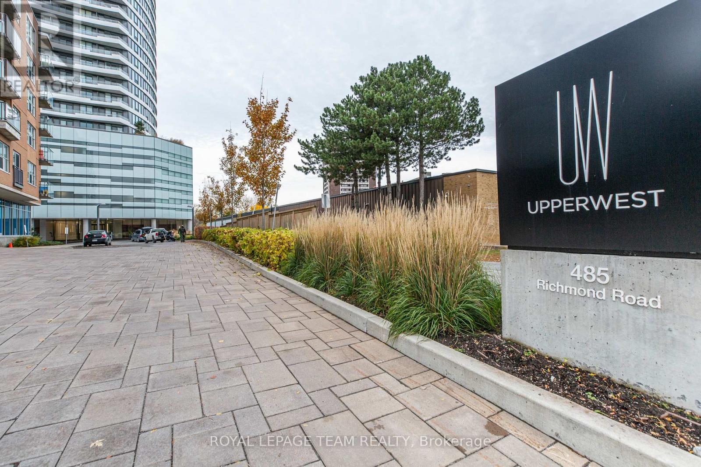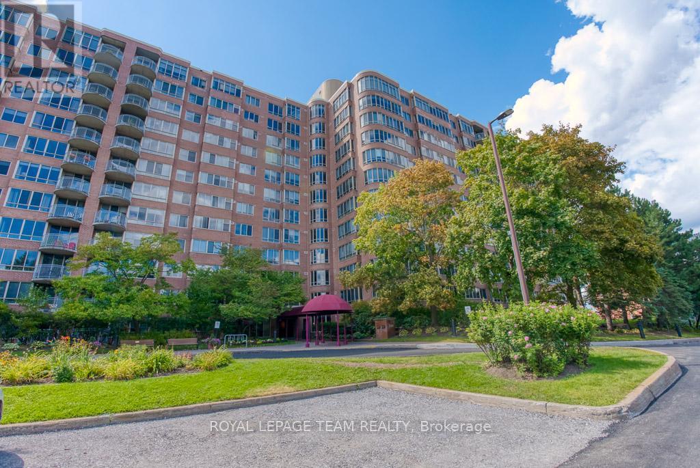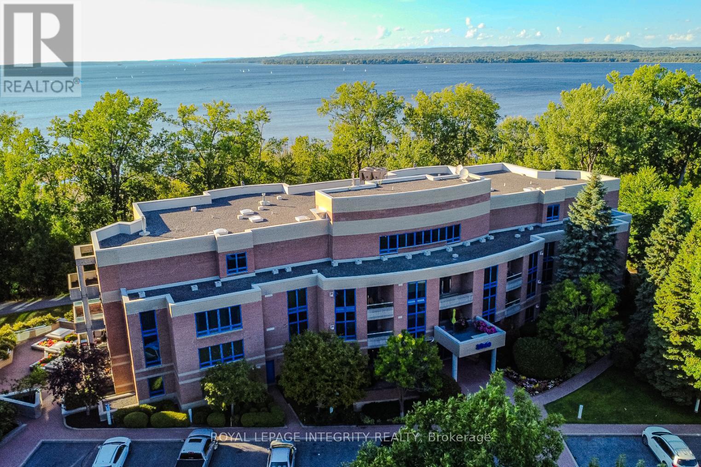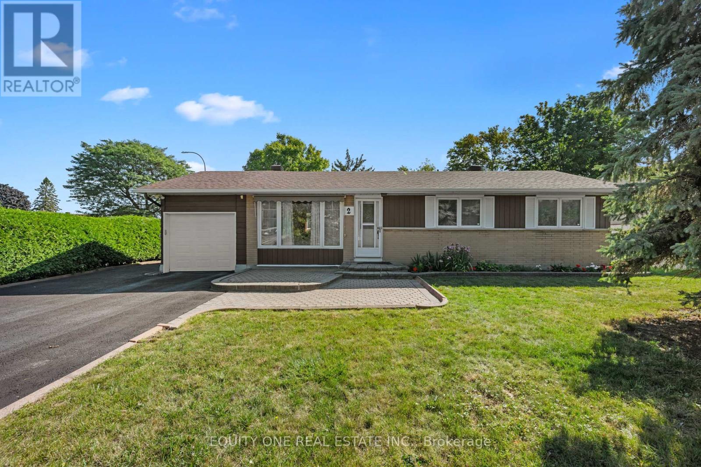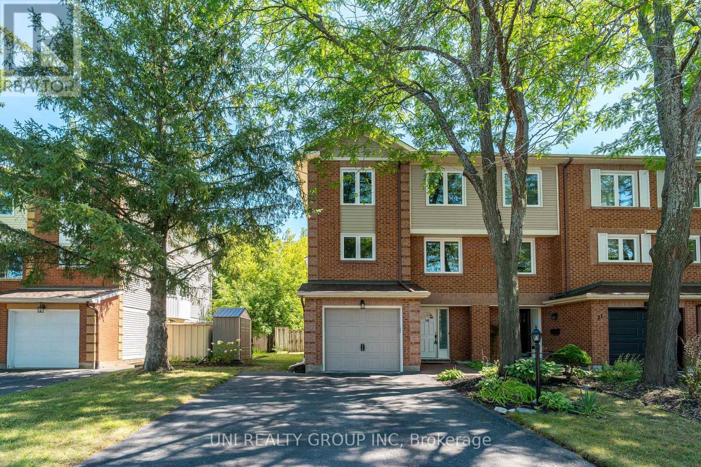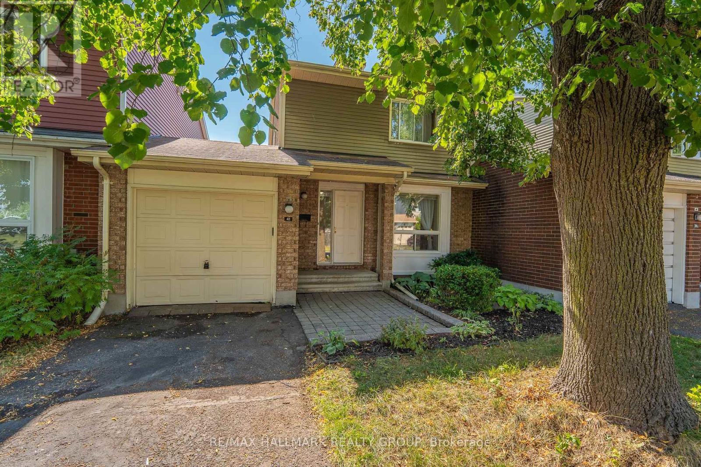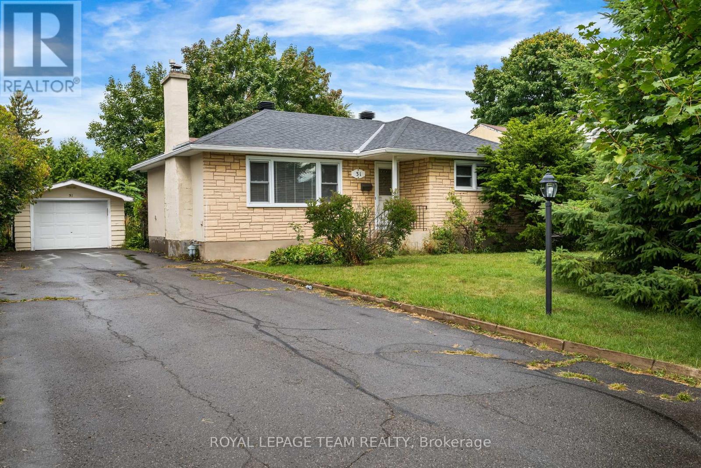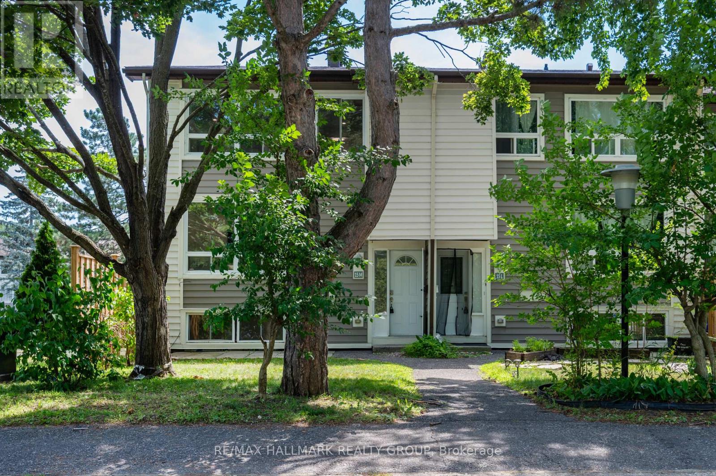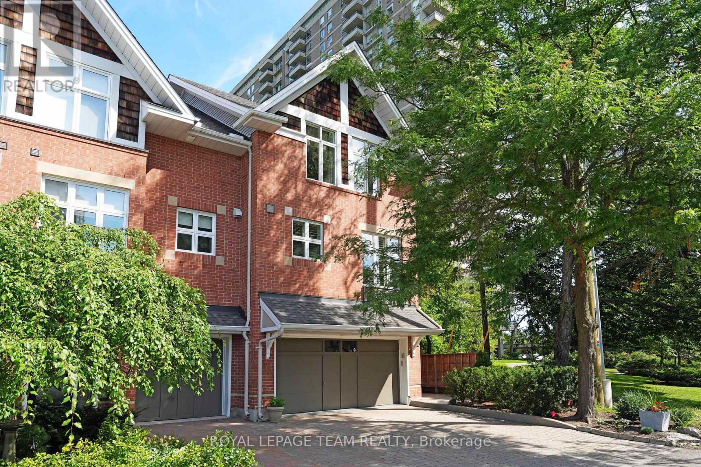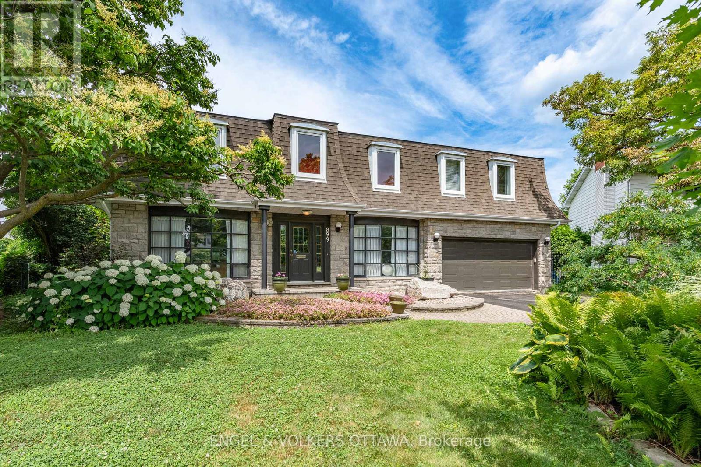- Houseful
- ON
- Ottawa
- Carlingwood West
- 304 1190 Richmond Rd
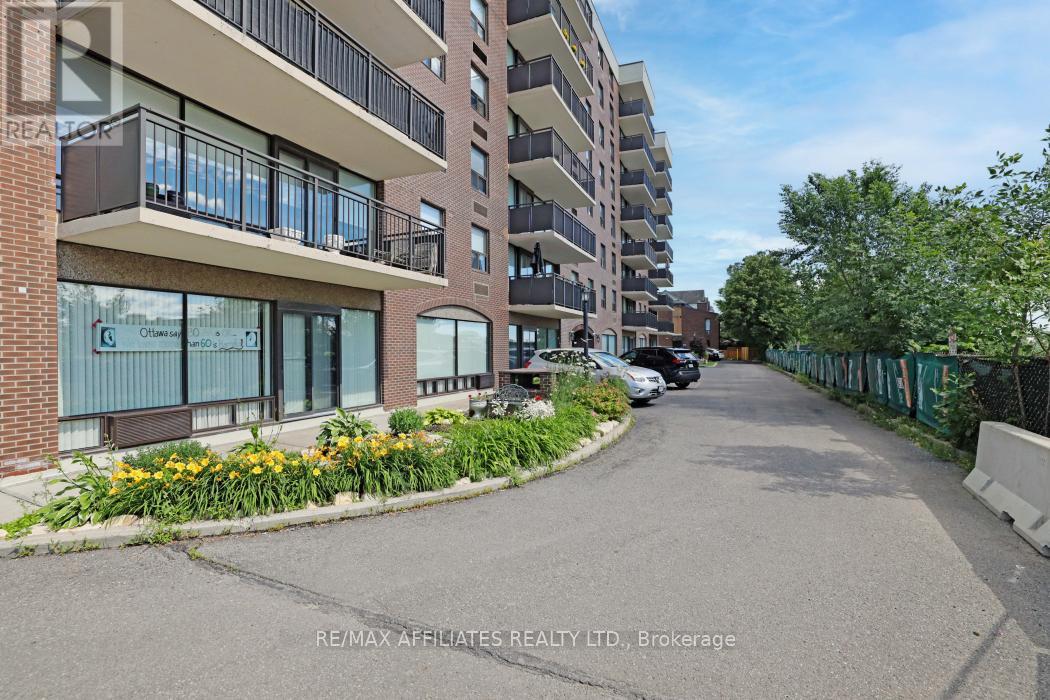
Highlights
Description
- Time on Houseful60 days
- Property typeSingle family
- Neighbourhood
- Median school Score
- Mortgage payment
Welcome to this stunning executive 3 bedroom, 2 bathroom condo, perfectly blending comfort, style, and functionality. With a spacious total living area of 1295 square feet, this residence is ideal for those seeking a luxurious lifestyle.As you step inside, you'll be greeted by the beautifully painted interior, setting the tone for a sophisticated living experience. The open-concept design seamlessly integrates the living, dining, and kitchen areas, creating a perfect space for entertaining and everyday living.The kitchen is a true showstopper, featuring top-of-the-line stainless steel appliances, including a double Fisher & Paykel dishwasher, stainless steel stove, stainless steel refrigerator with four doors and drawers, under-counter stainless steel bar fridge, and stainless steel microwave. The white Corian countertops with a built-in sink add a touch of elegance, while the high-end tile flooring complements the overall aesthetic.The primary bedroom is a serene retreat, boasting a spacious double storage closet and a luxurious 4-piece ensuite bathroom. The other two bedrooms are equally impressive, offering ample space for relaxation and comfort.Throughout the condo, you'll notice the attention to detail and commitment to quality. Crown mouldings adorn the ceilings, while beautiful dark hardwood flooring adds warmth and character to the living spaces. The spacious living areas are perfect for relaxing or entertaining, and the large private balcony with western exposure offers a tranquil oasis to enjoy the sunset.Additional features of this exceptional condo include a home office, ideal for those who work from home or require a quiet space to study. The overall design and layout of this residence make it the perfect blend of functionality and luxury.Whether you're looking for a comfortable home or a savvy investment opportunity, this executive 3 bedroom condo is sure to impress. 24 hour Irrevocable on all offers please. (id:55581)
Home overview
- Cooling Wall unit
- Heat source Electric
- Heat type Heat pump
- Has pool (y/n) Yes
- # parking spaces 1
- Has garage (y/n) Yes
- # full baths 2
- # total bathrooms 2.0
- # of above grade bedrooms 3
- Flooring Ceramic, tile, hardwood
- Community features Pet restrictions
- Subdivision 6002 - woodroffe
- Lot desc Landscaped
- Lot size (acres) 0.0
- Listing # X12268755
- Property sub type Single family residence
- Status Active
- Bedroom 3.492m X 3.027m
Level: Main - Bathroom 2.425m X 1.522m
Level: Main - Bathroom 2.436m X 1.495m
Level: Main - Pantry 1.824m X 1.439m
Level: Main - Kitchen 5.223m X 2.416m
Level: Main - Office 2.42m X 2.046m
Level: Main - Foyer 6.476m X 1.457m
Level: Main - Primary bedroom 4.067m X 3.478m
Level: Main - Other 6.4008m X 1.58m
Level: Main - Bedroom 4.318m X 3.344m
Level: Main - Dining room 5.085m X 1.987m
Level: Main - Living room 5.088m X 4.398m
Level: Main
- Listing source url Https://www.realtor.ca/real-estate/28570878/304-1190-richmond-road-ottawa-6002-woodroffe
- Listing type identifier Idx

$67
/ Month

