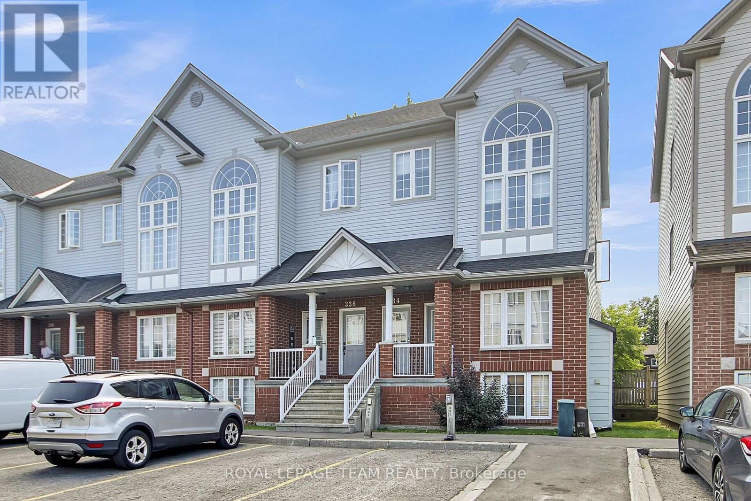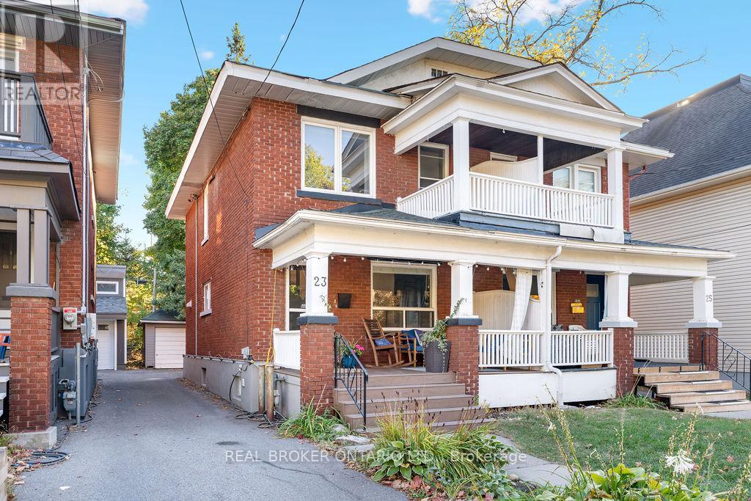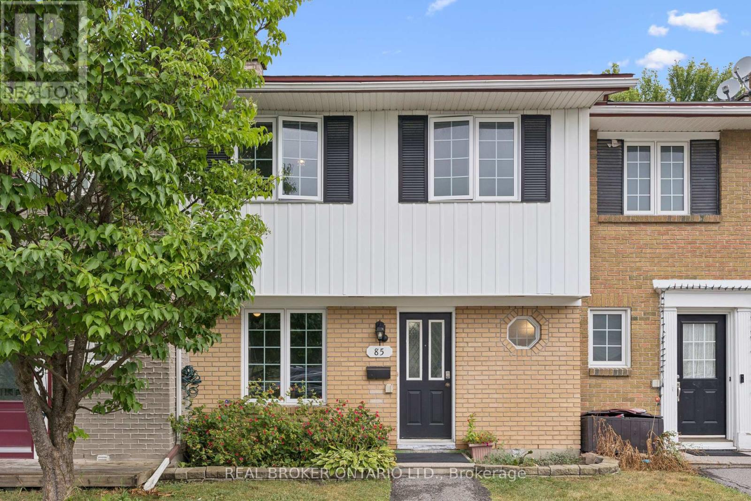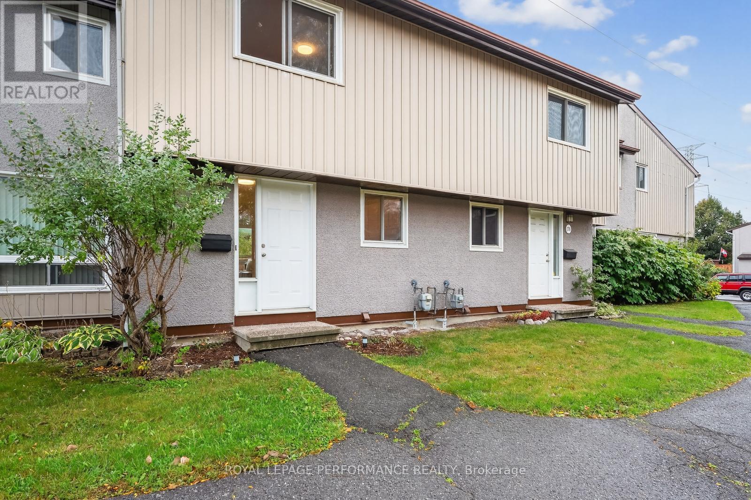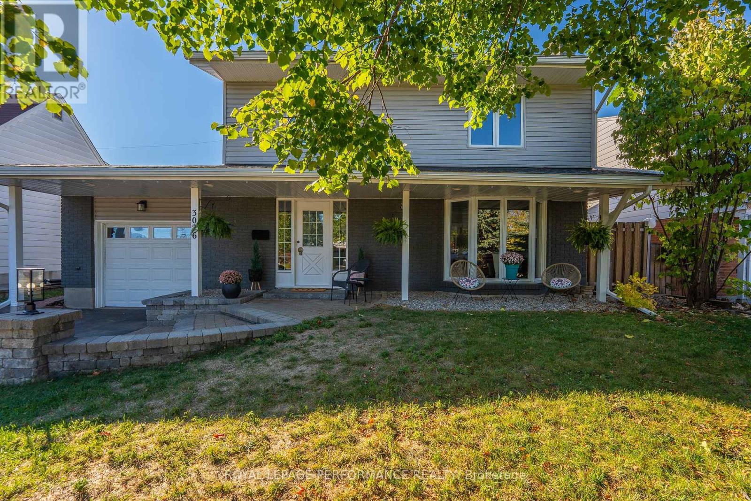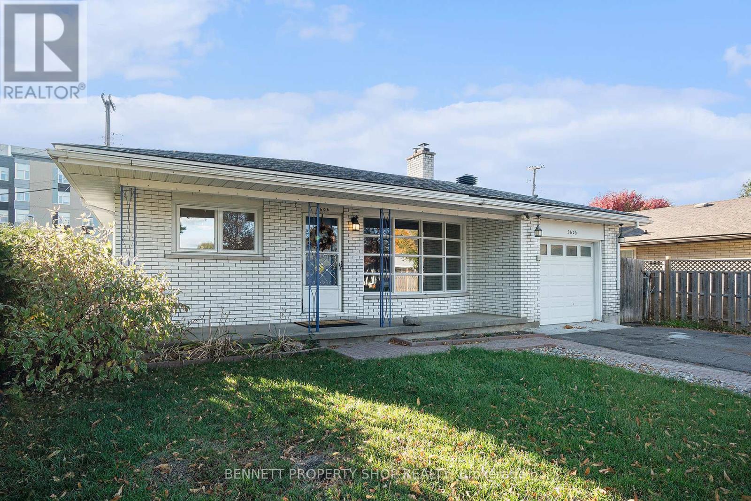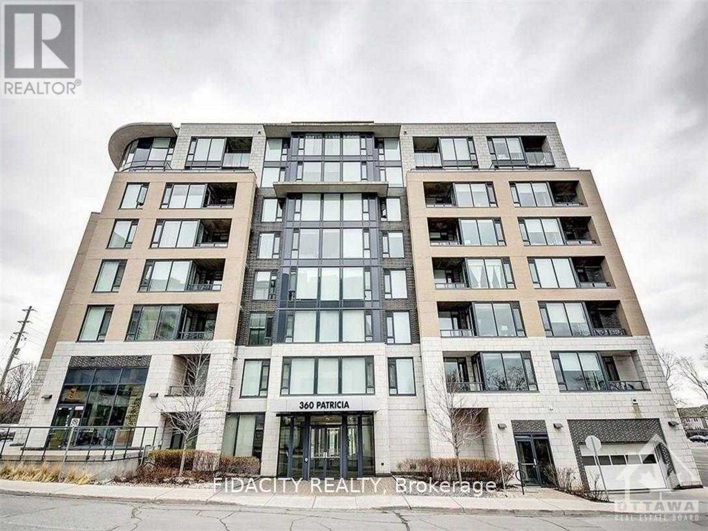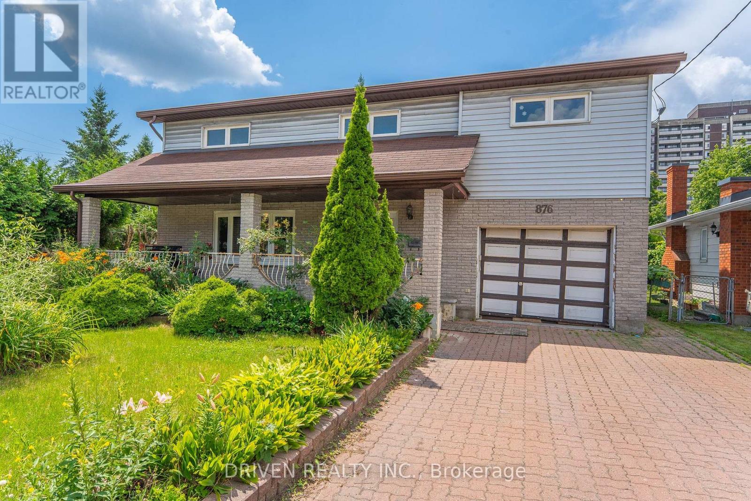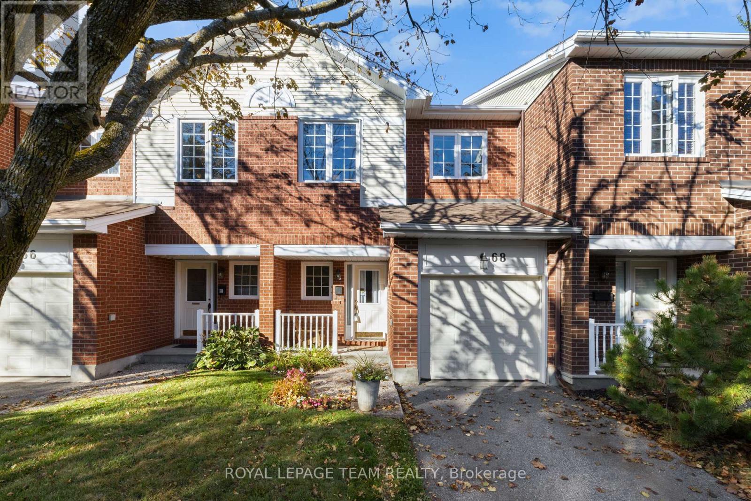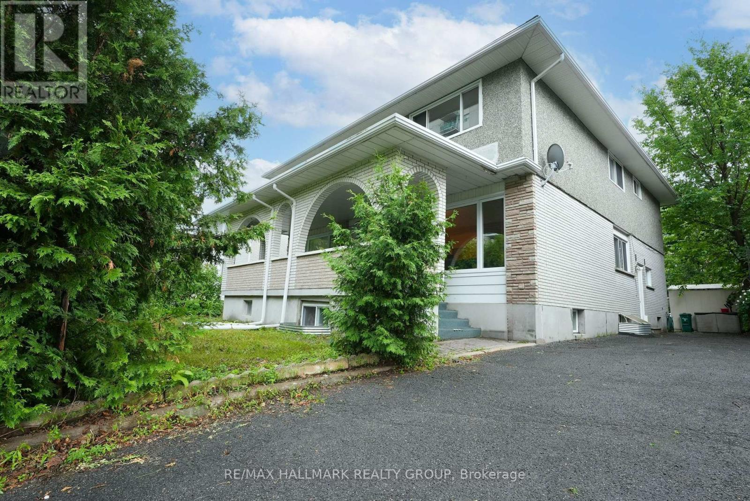- Houseful
- ON
- Ottawa
- Briar Green
- 12 Ancona Cres
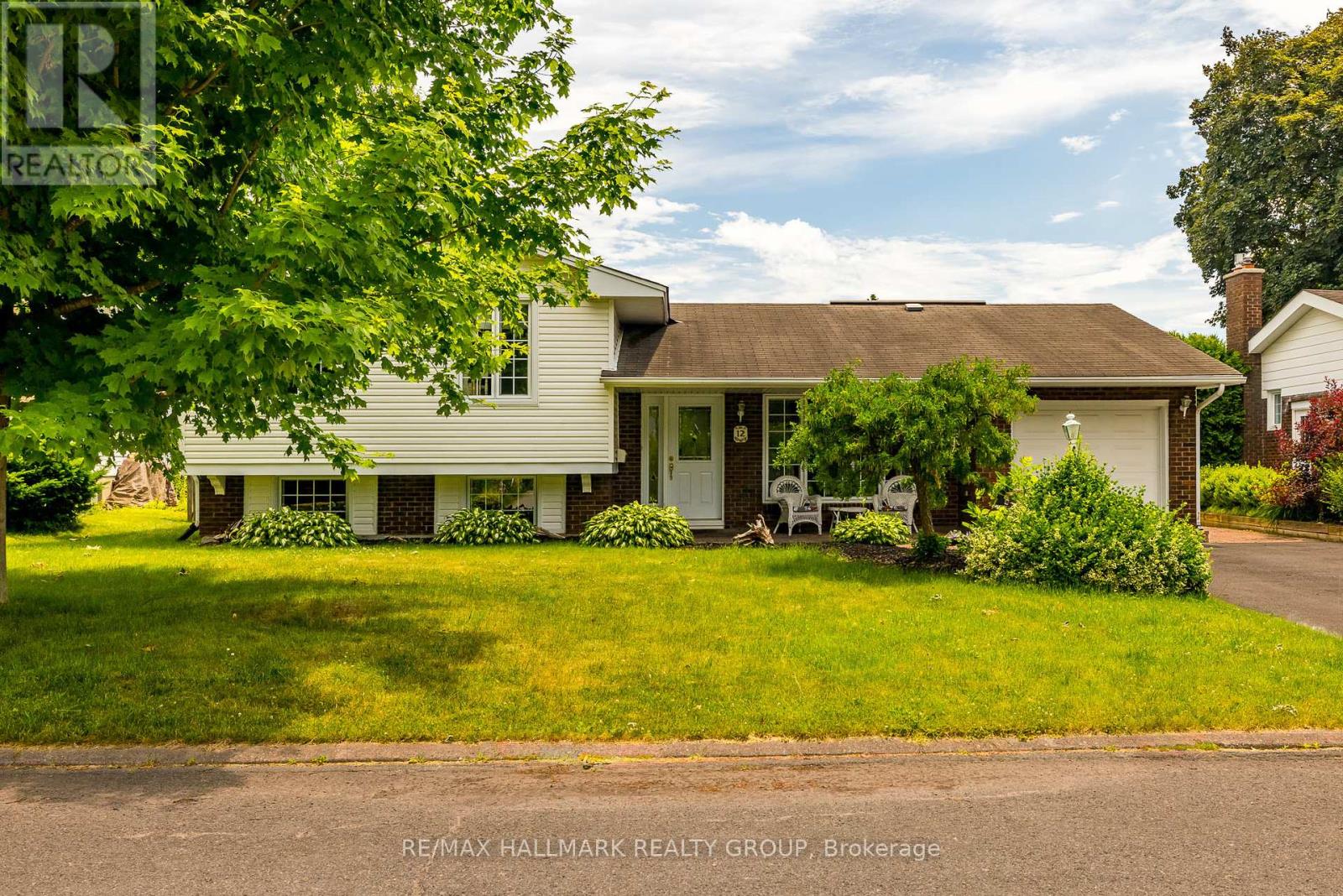
Highlights
Description
- Time on Housefulnew 5 hours
- Property typeSingle family
- Neighbourhood
- Median school Score
- Mortgage payment
Welcome to this beautifully cared for 3-bedroom, 1.5-bathroom side-split home nestled in the sought-after Briargreen neighbourhood of Ottawa. Brimming with warmth, charm, and natural light, this home offers a bright and functional layout perfect for modern family living. Step inside to find gleaming hardwood floors and large updated windows that fill the space with sunshine. The main level features a spacious living room, formal dining area, and an updated kitchen with a breakfast bar- ideal for casual meals or entertaining. Open to the kitchen, a cozy family room provides the perfect spot to unwind or gather with friends, all while enjoying views of the private backyard. Upstairs, you'll find three bedrooms and a 4-piece bathroom. The side-split layout keeps stairs minimal while optimizing space and flow throughout. The lower level adds even more flexibility with a large recreation room- perfect for movie nights or a home office- plus a convenient powder room. Step outside to your own backyard retreat complete with an inground pool- ideal for summer fun, entertaining, or peaceful relaxation. Additional features include a single-car garage, excellent curb appeal, and fresh paint throughout. Located on a quiet, family-friendly street, you can enjoy a true sense of community with fantastic neighbours and walkable access to parks, schools, and green spaces. Shopping, transit, and major highways are just minutes away, making daily life effortless. This move-in ready gem offers the best of Briargreen living- don't miss your chance to call it home. (id:63267)
Home overview
- Cooling Central air conditioning
- Heat source Natural gas
- Heat type Forced air
- Has pool (y/n) Yes
- Sewer/ septic Sanitary sewer
- Fencing Fenced yard
- # parking spaces 5
- Has garage (y/n) Yes
- # full baths 1
- # half baths 1
- # total bathrooms 2.0
- # of above grade bedrooms 3
- Flooring Hardwood
- Subdivision 7602 - briargreen
- Lot size (acres) 0.0
- Listing # X12461657
- Property sub type Single family residence
- Status Active
- Bedroom 3.02m X 4.55m
Level: 2nd - Bedroom 3.51m X 2.72m
Level: 2nd - Bedroom 3.07m X 3.43m
Level: 2nd - Laundry 3.66m X 2.36m
Level: Basement - Recreational room / games room 3.78m X 5.49m
Level: Basement - Foyer 1.85m X 2.64m
Level: Main - Family room 6.48m X 3.66m
Level: Main - Living room 4.6m X 3.78m
Level: Main - Dining room 4.17m X 2.74m
Level: Main - Kitchen 3.15m X 4.72m
Level: Main
- Listing source url Https://www.realtor.ca/real-estate/28987847/12-ancona-crescent-ottawa-7602-briargreen
- Listing type identifier Idx

$-2,131
/ Month

