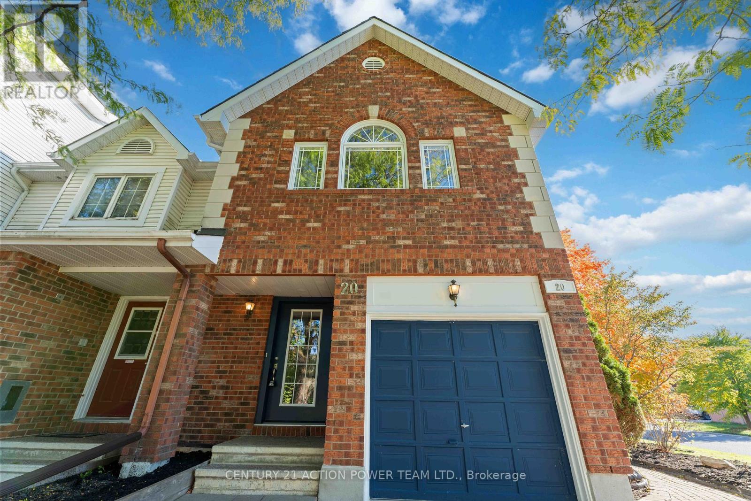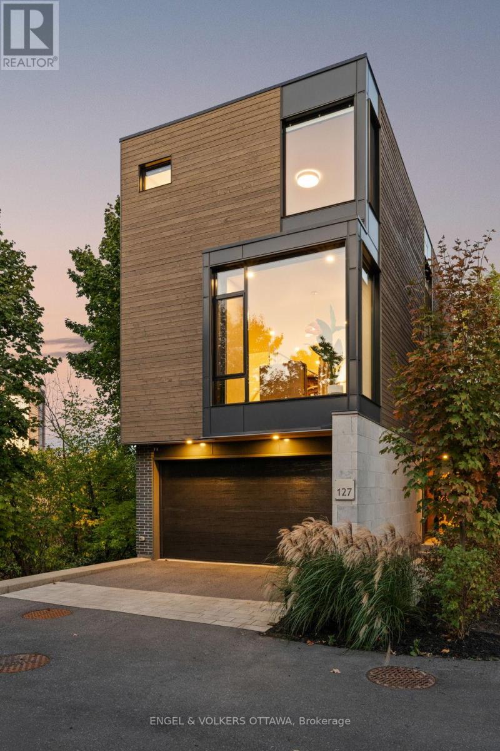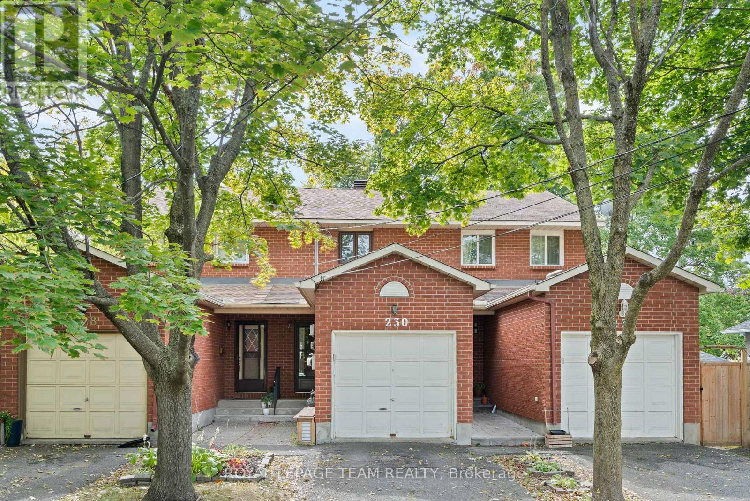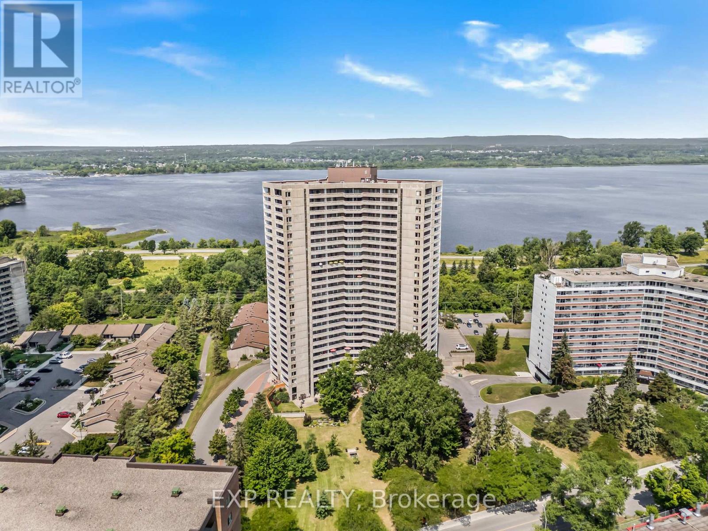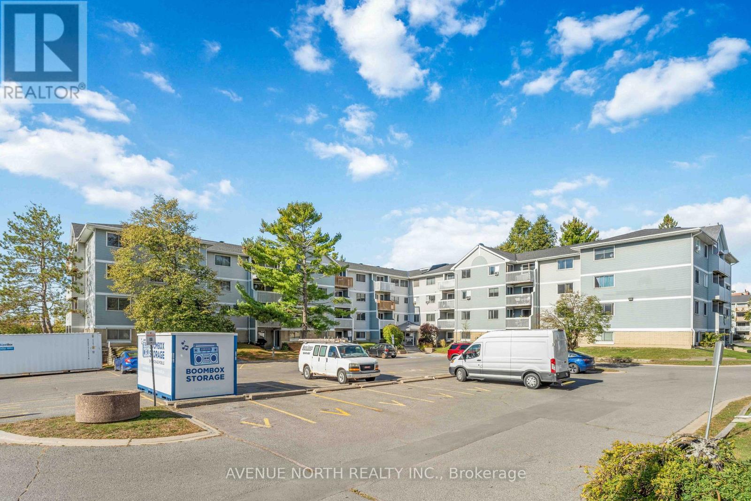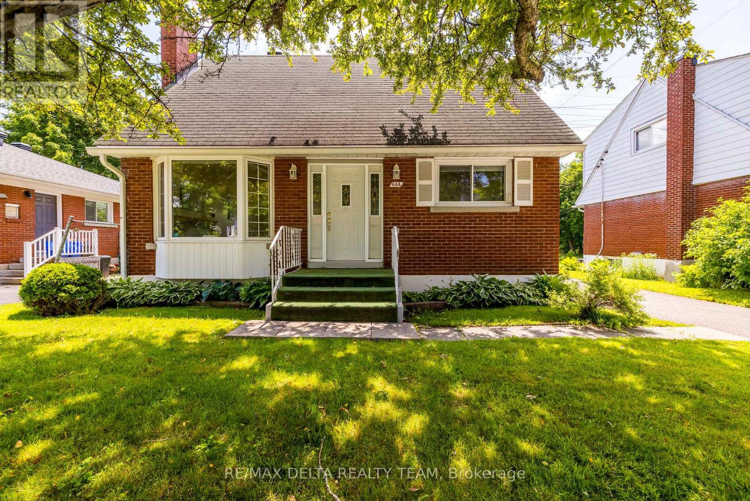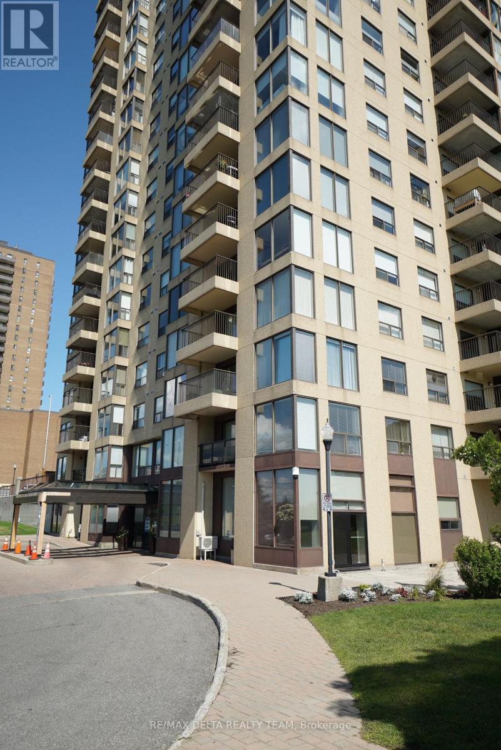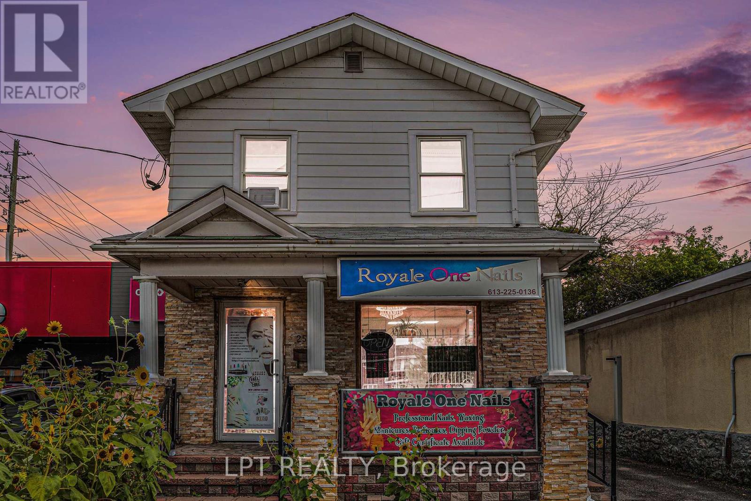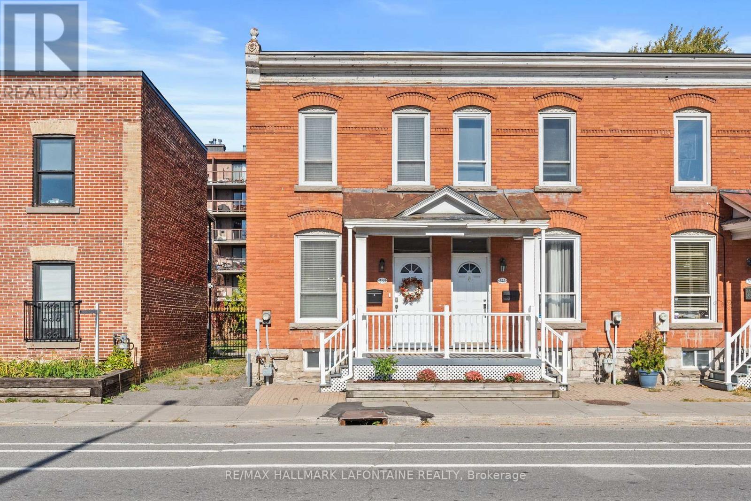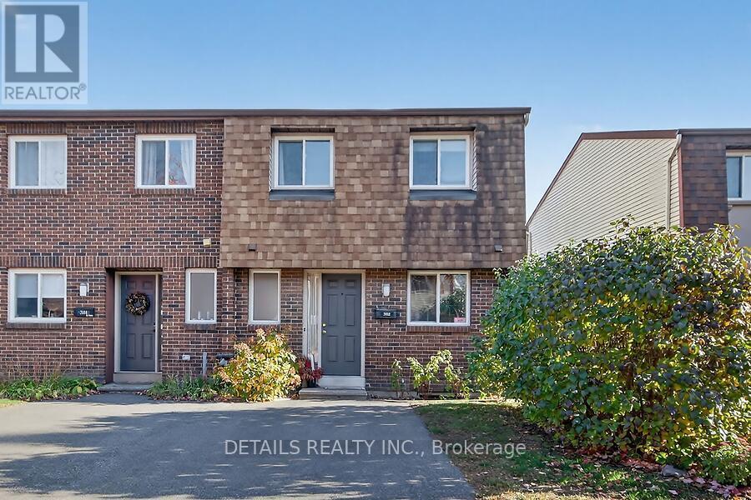- Houseful
- ON
- Ottawa
- Riverside Park
- 12 Bayside Private
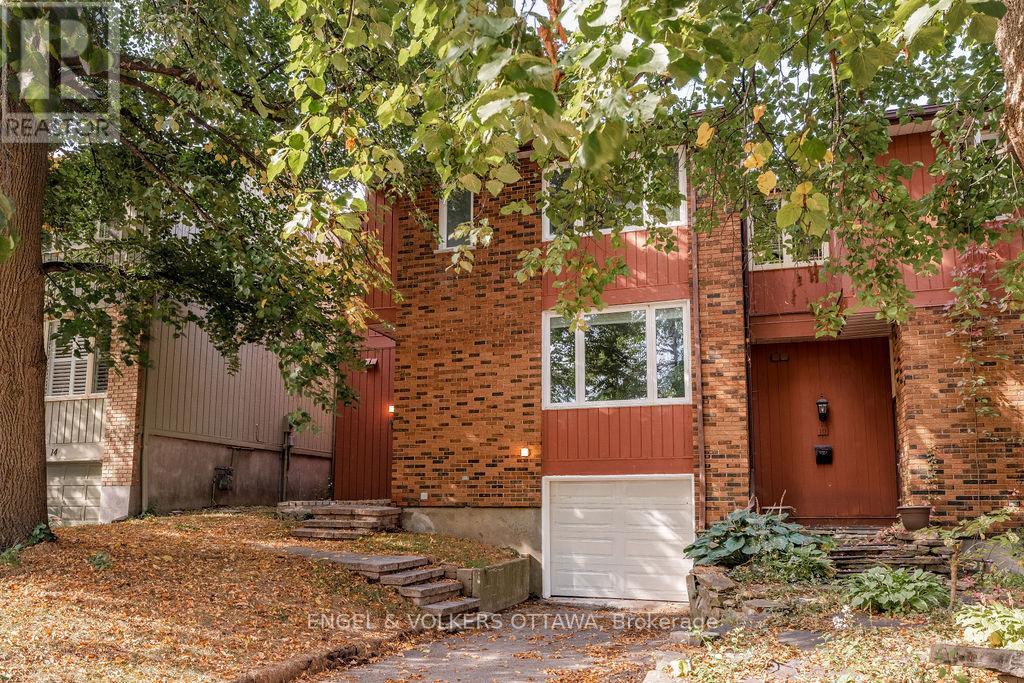
Highlights
Description
- Time on Housefulnew 2 days
- Property typeSingle family
- Neighbourhood
- Median school Score
- Mortgage payment
FULLY RENOVATED Semi-Detached home on a private condo road! Located less than a 4 minute walk to Mooney Bay Beach and less than 20 minutes to downtown! Fantastic investment for those commuting into downtown for work. LOW MAINTENANCE FEES - $135/MONTH (snow removal and road maintenance). This home has been extensively renovated from top to bottom. Offering 4 bedrooms upstairs, 2.5 bathrooms and a finished basement with garage access into the house. As you step inside you are greeted with high ceilings in the foyer with large windows and upgraded lighting. The 22' living room offers tons of space for a large living room set up or hosting friends. The kitchen has been tastefully renovated with all white cabinets, white quartz countertops and LG stainless steel appliances. With a large breakfast bar and a separate built in for a coffee station or bar! Upstairs offers a spacious primary bedroom with en-suite bath, along with 3 additional bedrooms for guests, kids rooms or a home office set up. The second bathroom is central and offers a glass shower and upstairs laundry! The finished basement makes for a great bonus rec room. Tons of storage located in the basement and garage. Fenced in backyard with a large deck. Quiet community located on a cul-de-sac and a Ernie Calcutt Park at the end of the street. Perfect for pet owners or those who want to live close to recreation while being in close proximity to downtown amenities. Full house renovation includes: All bathrooms, kitchen, electrical, plumbing etc. (2025), A/C & HWT (Rental). Roof and Windows approx. 5 years old. Operates like a freehold on a private road, but registered as a condo. (id:63267)
Home overview
- Cooling Central air conditioning
- Heat source Natural gas
- Heat type Forced air
- # total stories 2
- # parking spaces 3
- Has garage (y/n) Yes
- # full baths 2
- # half baths 1
- # total bathrooms 3.0
- # of above grade bedrooms 4
- Community features Pet restrictions
- Subdivision 4604 - mooneys bay/riverside park
- Lot size (acres) 0.0
- Listing # X12469888
- Property sub type Single family residence
- Status Active
- 3rd bedroom 3.4m X 3.18m
Level: 2nd - 4th bedroom 3.27m X 3.09m
Level: 2nd - 2nd bedroom 3.28m X 3.18m
Level: 2nd - Recreational room / games room 4.81m X 4.24m
Level: Basement - Kitchen 5.27m X 2.32m
Level: Main - Dining room 3.46m X 3.8m
Level: Main - Dining room 3.46m X 3.8m
Level: Main - Primary bedroom 4.42m X 3.45m
Level: Main - Living room 6.77m X 3.45m
Level: Main
- Listing source url Https://www.realtor.ca/real-estate/29006072/12-bayside-private-ottawa-4604-mooneys-bayriverside-park
- Listing type identifier Idx

$-1,731
/ Month

