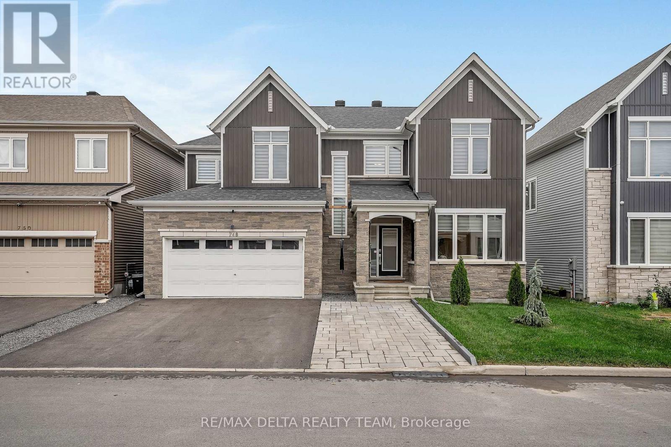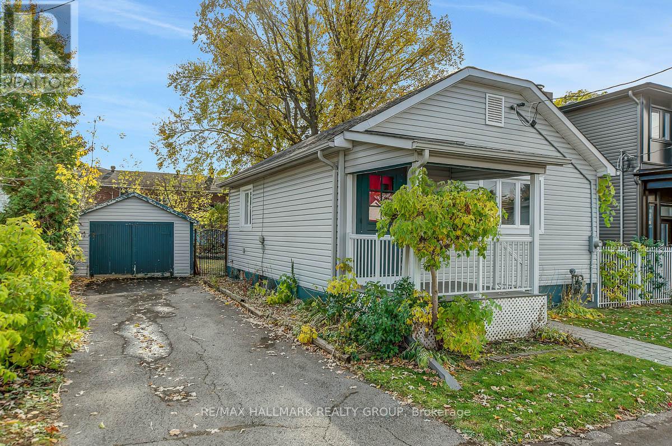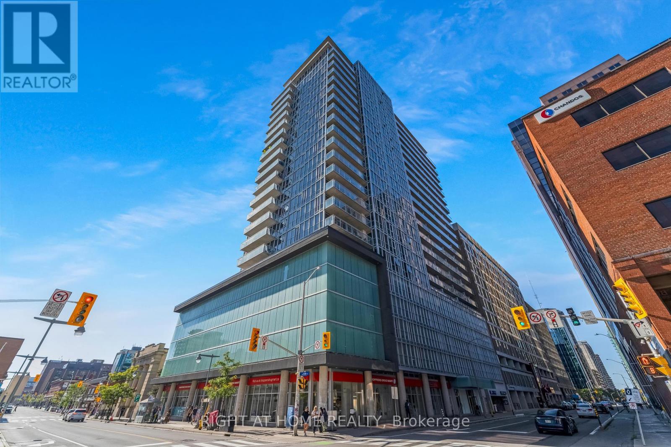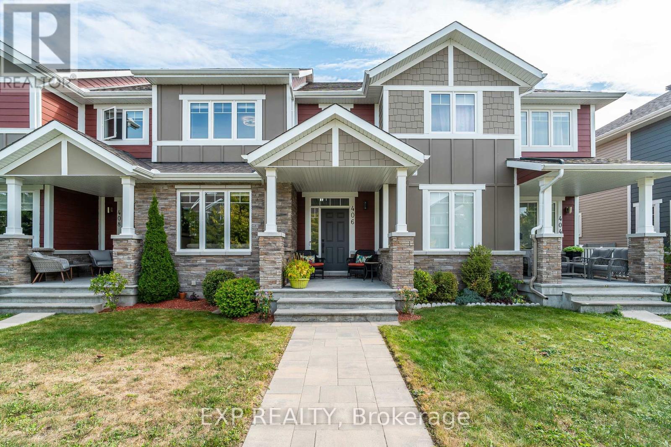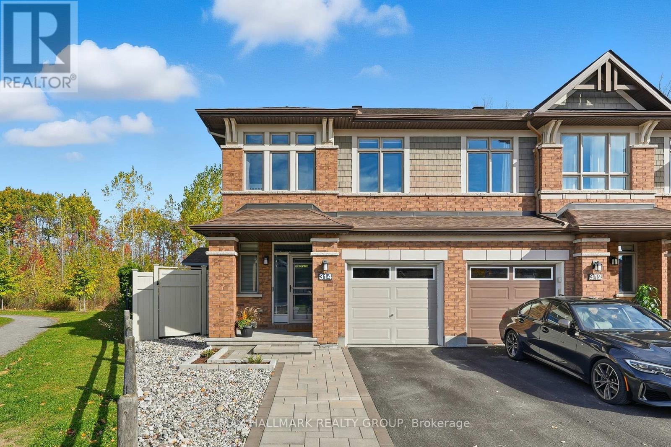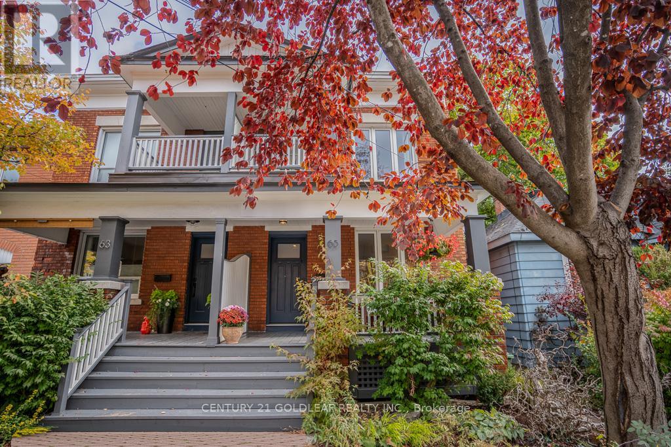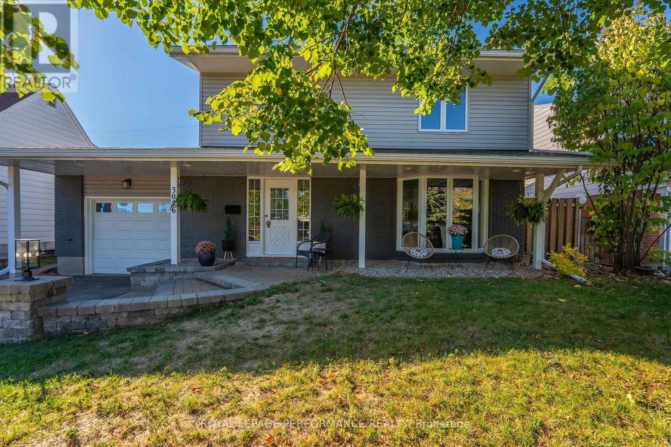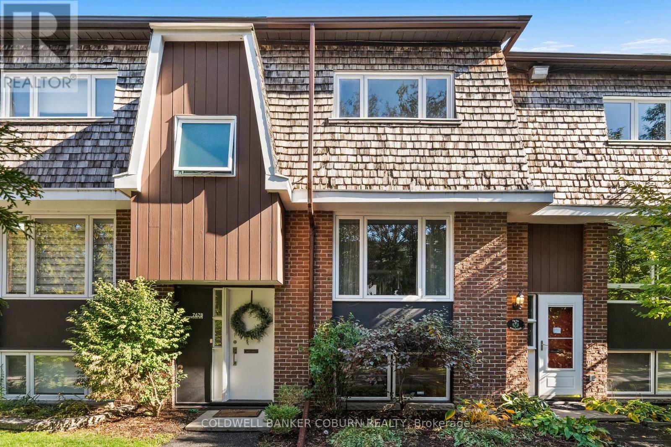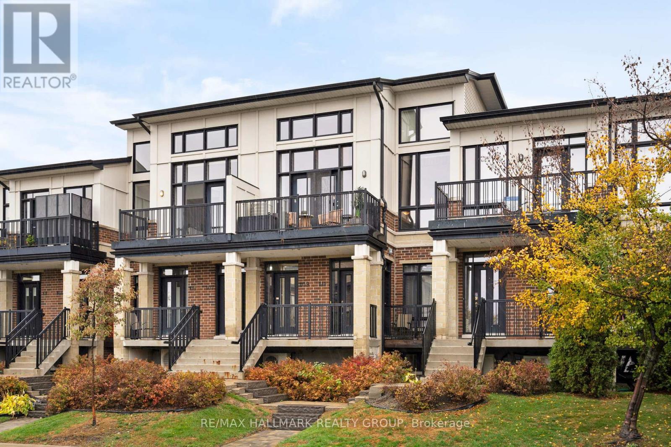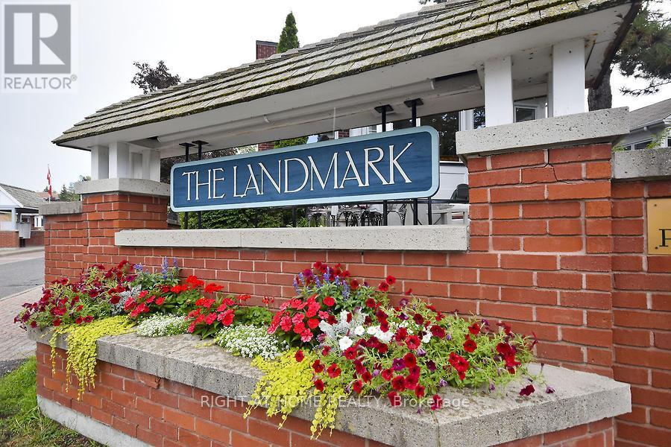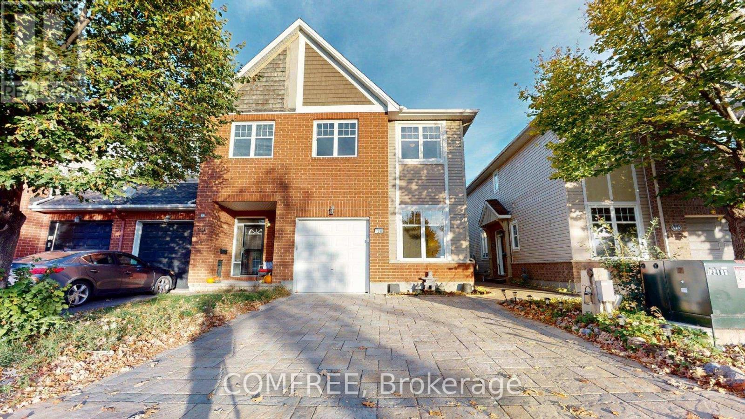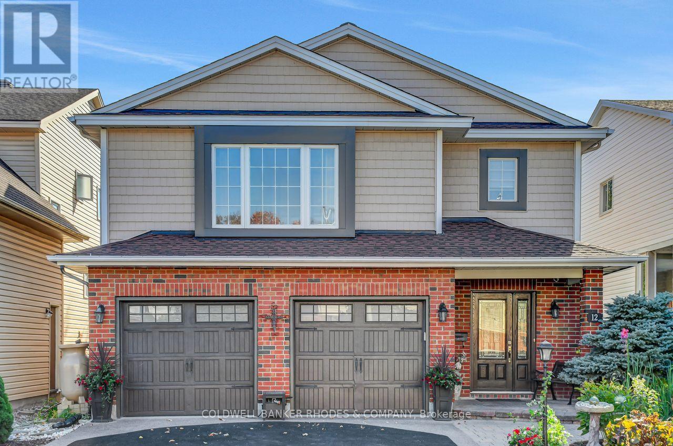
Highlights
Description
- Time on Housefulnew 8 hours
- Property typeSingle family
- Neighbourhood
- Median school Score
- Mortgage payment
Welcome to 12 Bramblegrove Crescent! This charming and beautifully cared-for family home sits on a quiet, picturesque street surrounded by parks, great schools, and nearby shopping - with quick, easy access to Highway 417. From the moment you arrive, you will feel the surprising difference of the sustainable rubberized driveway and as you walk into the exceptionally large and beautifully renovated entrance, you'll feel the warmth and comfort this home offers. The bright, open layout is perfect for entertaining family and friends or simply relaxing after a long day. Upstairs, the spacious primary bedroom and stunningly updated en-suite create the perfect retreat, while three additional generous bedrooms provide plenty of space for everyone to feel at home. Filled with natural light, thoughtful updates, and a true sense of community, this is the kind of home where lasting memories are made. (id:63267)
Home overview
- Cooling Central air conditioning
- Heat source Natural gas
- Heat type Forced air
- Sewer/ septic Sanitary sewer
- # total stories 2
- # parking spaces 4
- Has garage (y/n) Yes
- # full baths 2
- # half baths 1
- # total bathrooms 3.0
- # of above grade bedrooms 4
- Has fireplace (y/n) Yes
- Subdivision 3806 - hunt club park/greenboro
- Directions 1982215
- Lot size (acres) 0.0
- Listing # X12477961
- Property sub type Single family residence
- Status Active
- 3rd bedroom 3.96m X 3.37m
Level: 2nd - 4th bedroom 3.37m X 2.76m
Level: 2nd - Bedroom 3.78m X 6.1m
Level: 2nd - 2nd bedroom 3.65m X 3.96m
Level: 2nd - Dining room 3.35m X 4.72m
Level: Main - Kitchen 3.35m X 4.57m
Level: Main - Living room 6.09m X 4.26m
Level: Main - Family room 3.35m X 5.79m
Level: Main
- Listing source url Https://www.realtor.ca/real-estate/29023434/12-bramblegrove-crescent-ottawa-3806-hunt-club-parkgreenboro
- Listing type identifier Idx

$-2,213
/ Month

