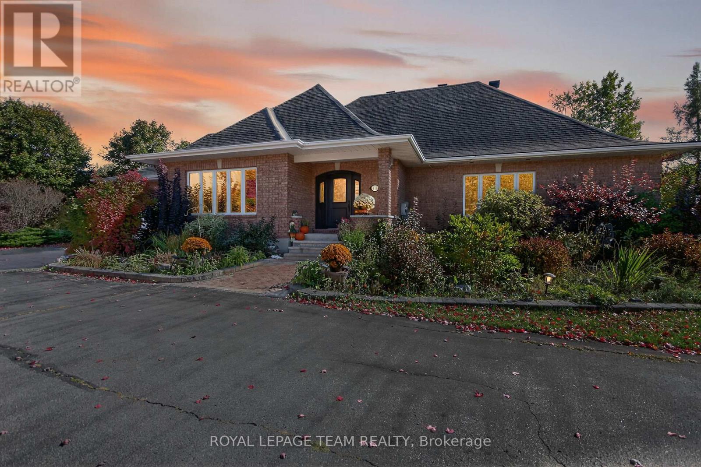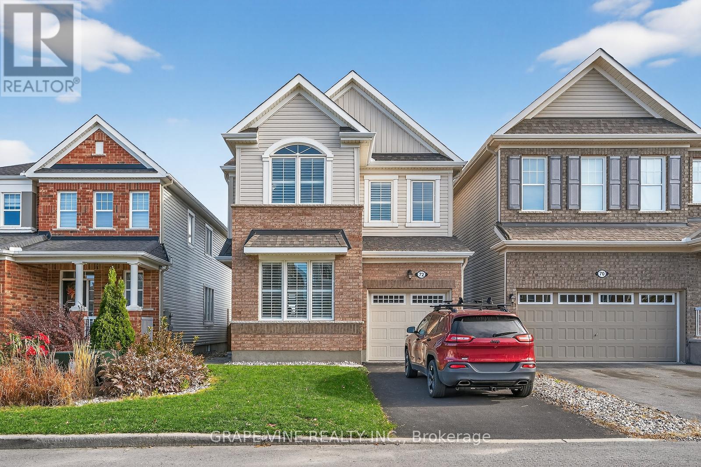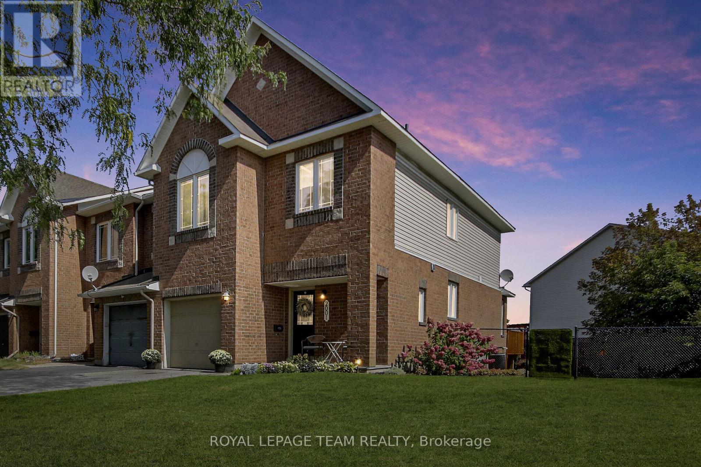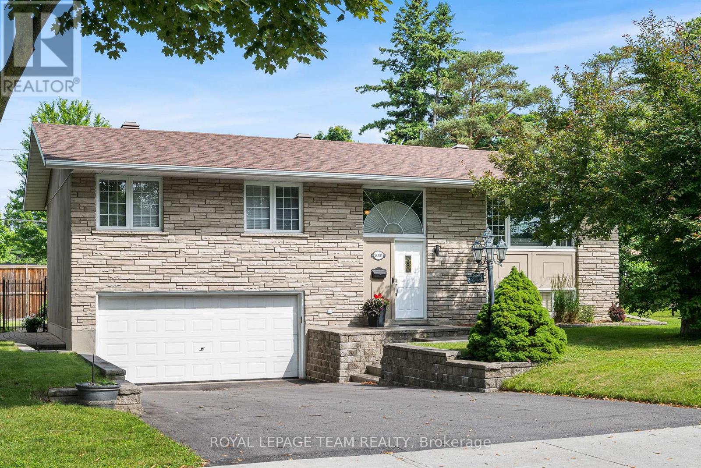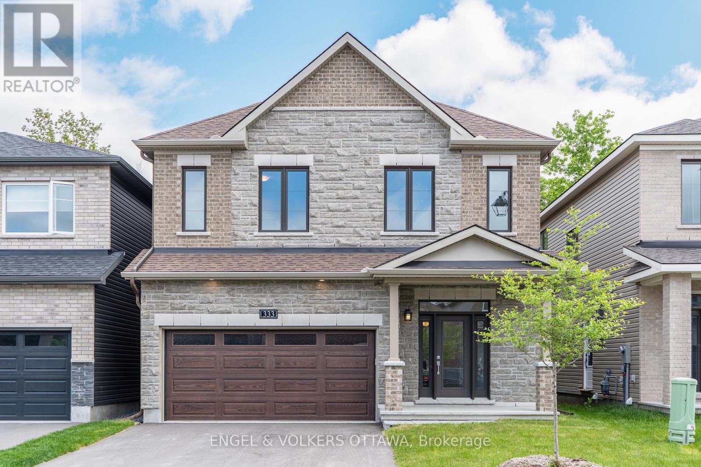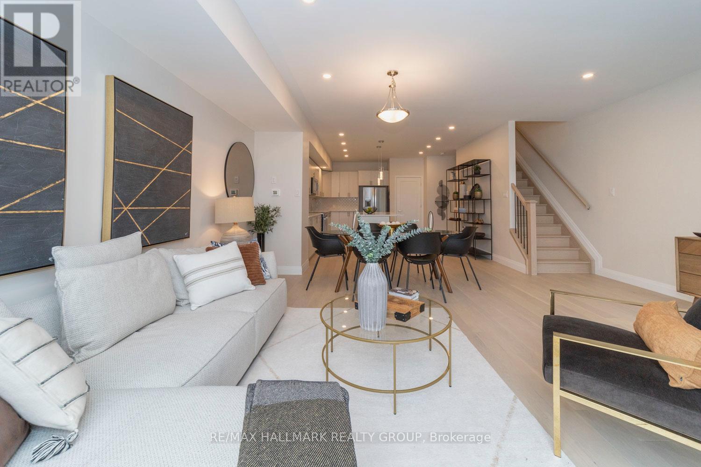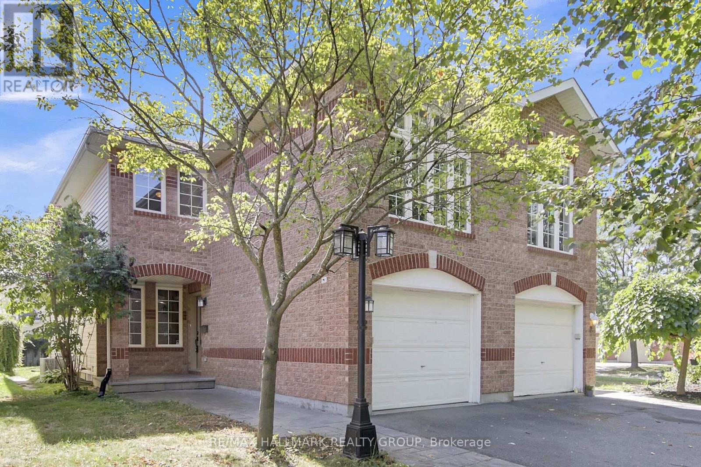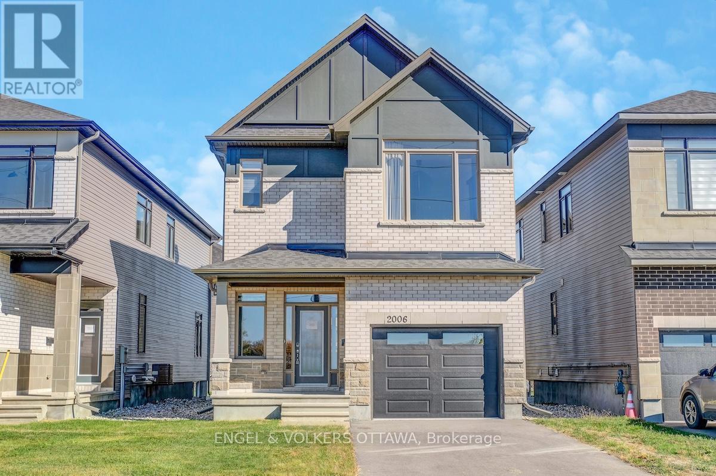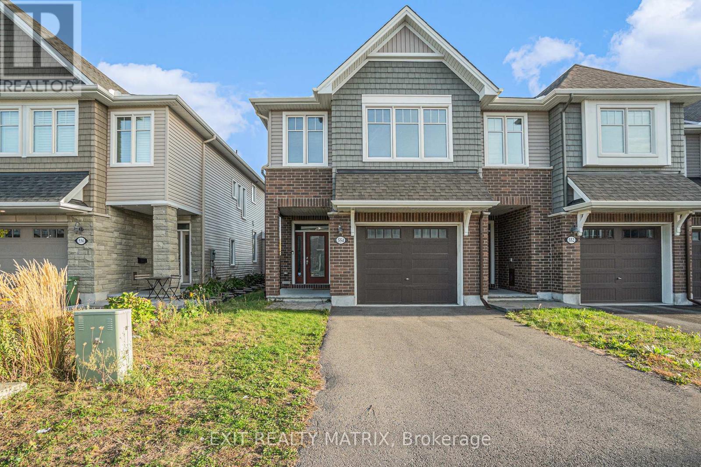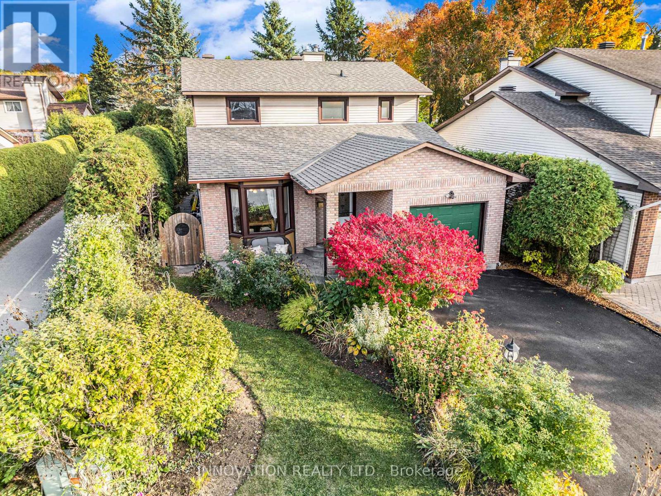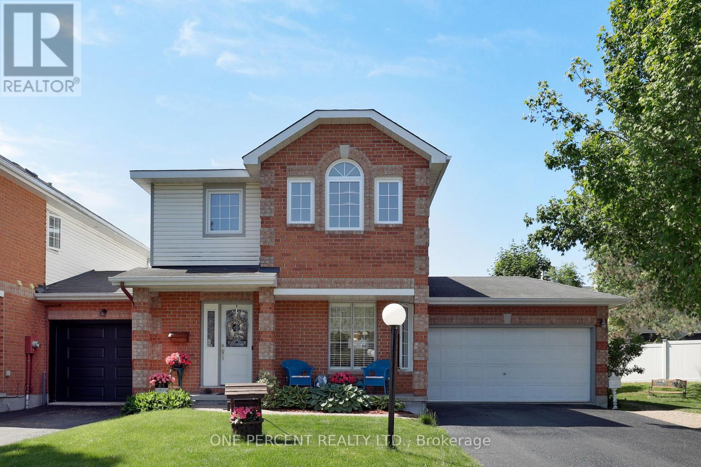- Houseful
- ON
- Ottawa
- Stittsville
- 12 John Sidney Cres
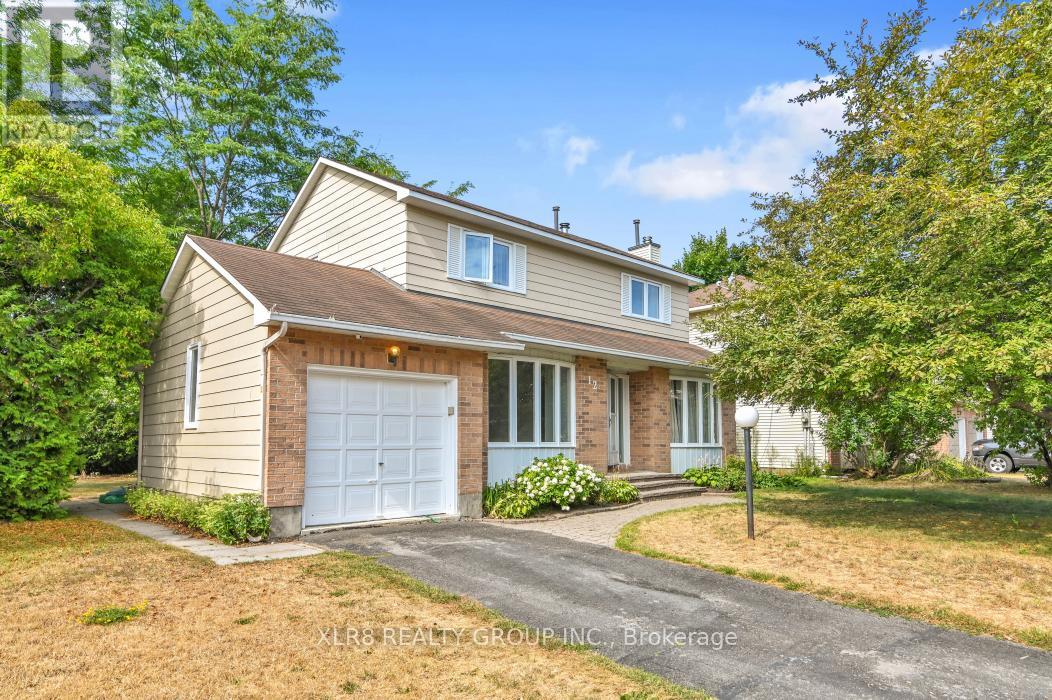
Highlights
Description
- Time on Houseful57 days
- Property typeSingle family
- Neighbourhood
- Median school Score
- Mortgage payment
Welcome to 12 John Sidney, a charming corner lot, 2-storey home located near Stittsville Main Street and close to Cardel Rec Centre, Library, Fire department, and Sacred Heart School. Offering 3 bedrooms, 3 bathrooms, an attached garage, large enclosed and landscaped back yard. Also includes a large sun/screen room off the main floor family room, living room, 4-piece kitchen, dining room, butler's pantry, finished basement with two offices, rec room, laundry room, and utility room. Includes older AC unit, new gas furnace, new rental gas hot water tank, and updated basement bathroom. Laminated click wood floors, carpet throughout, oak railing and spindles, brick and siding exterior, wood fireplace with chimney, and vinyl windows. Recent updates throughout. Come and visit this nice neighborhood that you can call home. The occupant is the beneficiary of the sale proceeds. (id:63267)
Home overview
- Cooling Central air conditioning
- Heat source Natural gas
- Heat type Forced air
- Sewer/ septic Sanitary sewer
- # total stories 2
- # parking spaces 2
- Has garage (y/n) Yes
- # full baths 2
- # half baths 1
- # total bathrooms 3.0
- # of above grade bedrooms 3
- Subdivision 8203 - stittsville (south)
- Lot size (acres) 0.0
- Listing # X12361500
- Property sub type Single family residence
- Status Active
- 3rd bedroom 4.1148m X 2.7737m
Level: 2nd - Primary bedroom 3.6881m X 4.2977m
Level: 2nd - Bathroom 3.5052m X 1.2497m
Level: 2nd - 2nd bedroom 2.7767m X 3.7186m
Level: 2nd - Office 3.4747m X 2.5603m
Level: Basement - Utility 2.7767m X 3.109m
Level: Basement - Laundry 3.871m X 1.8593m
Level: Basement - Bathroom 1.5241m X 1.463m
Level: Basement - Den 3.5052m X 2.8042m
Level: Basement - Sunroom 2.987m X 4.1453m
Level: Ground - Bathroom 1.8288m X 2.286m
Level: Ground - Living room 3.048m X 3.9624m
Level: Ground - Family room 3.9959m X 2.7767m
Level: Ground - Kitchen 3.6881m X 2.987m
Level: Ground - Dining room 3.3528m X 3.6576m
Level: Ground
- Listing source url Https://www.realtor.ca/real-estate/28770796/12-john-sidney-crescent-ottawa-8203-stittsville-south
- Listing type identifier Idx

$-1,864
/ Month

