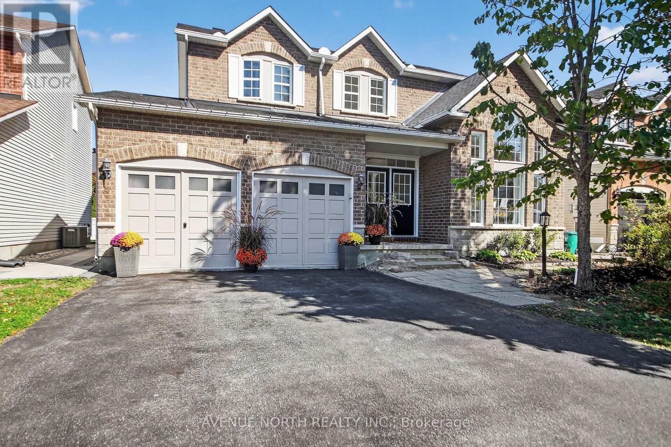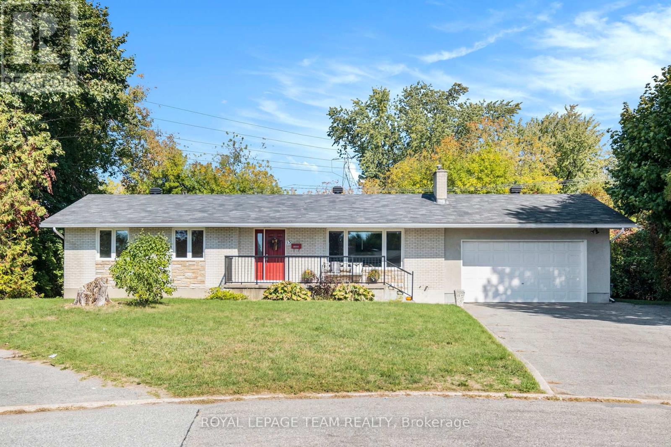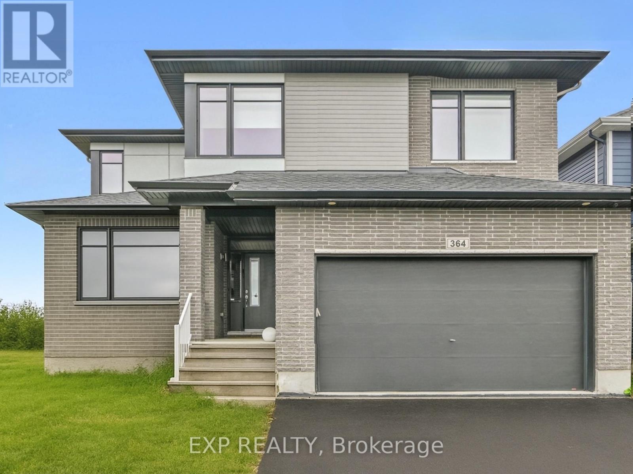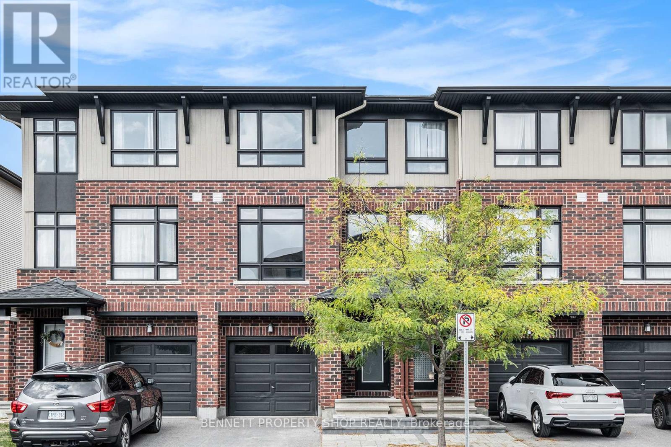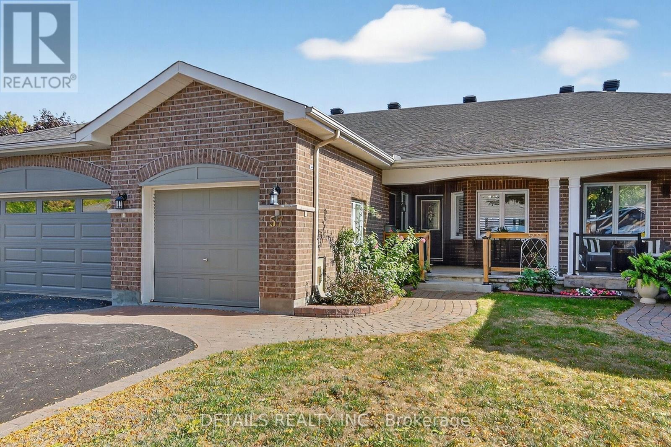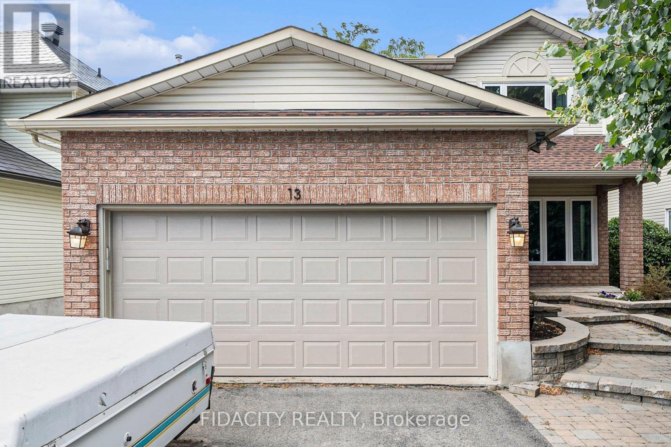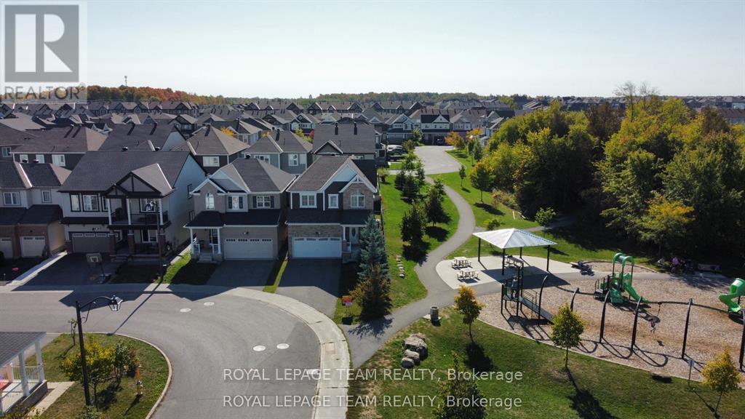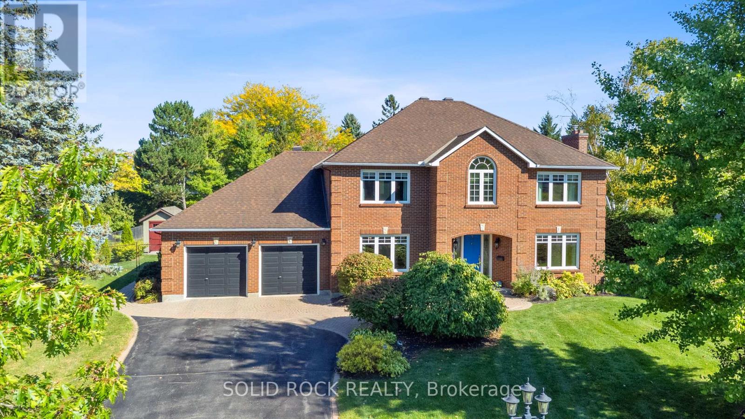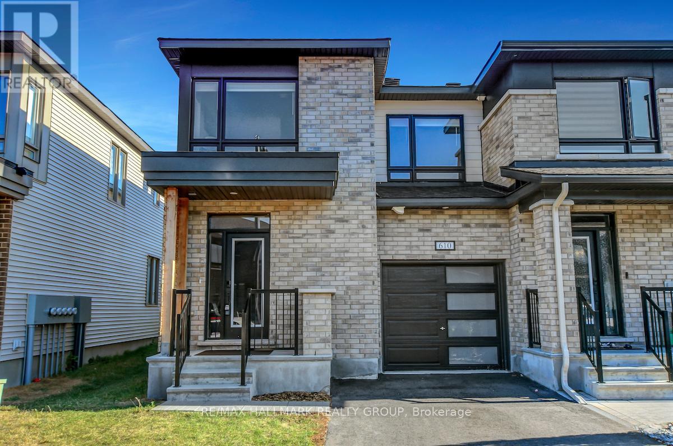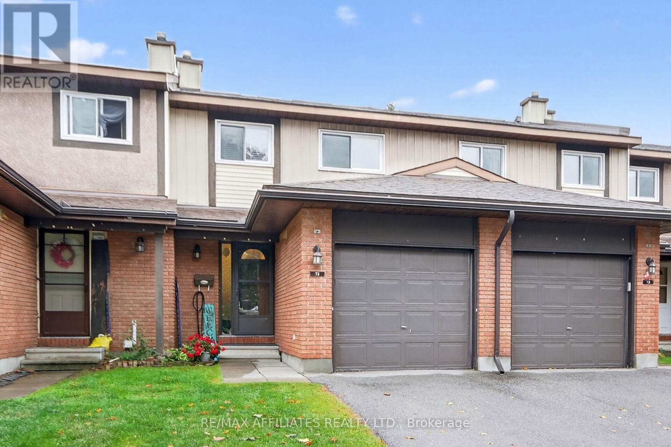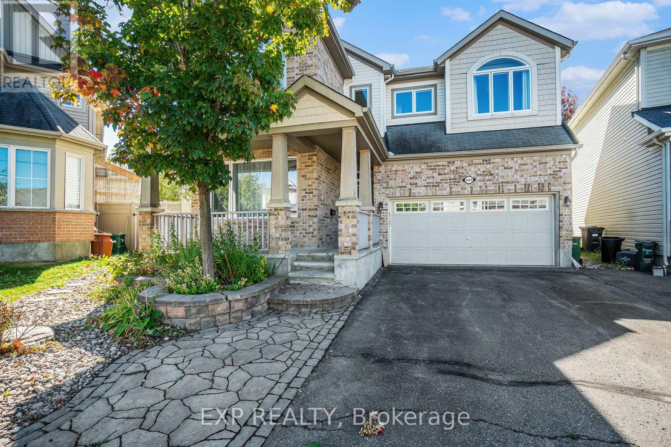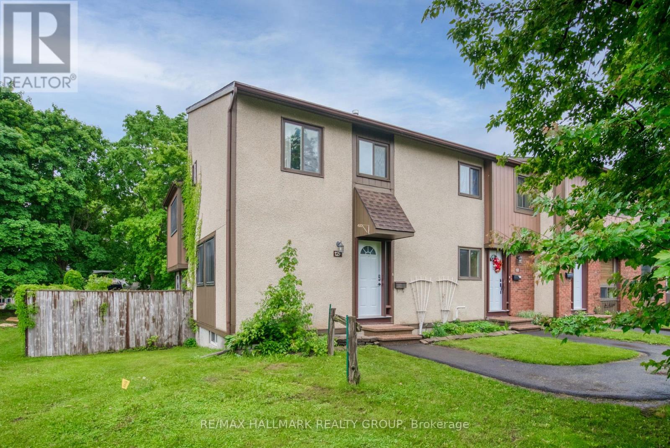
Highlights
Description
- Time on Housefulnew 7 days
- Property typeSingle family
- Neighbourhood
- Median school Score
- Mortgage payment
Move in ready. Sun-filled end unit condo townhouse with oversized side and rear yards backing onto lush parkland. Great family home within walking distance to schools, public library, Walter Baker Rec Centre, public transit, and shopping nearby. Main floor has an open concept feel with rejuvenated kitchen and 3 updated appliances, updated 2pc bath with ceramic tile floor, good-sized dining room with parquet hardwood flooring and overlooks the expansive living room with decorative electric corner fireplace. Primary bedroom is on its own level, very private, and just a few steps up to 2 good-sized bedrooms plus 4pc bath. Fully finished basement extends the family living space, large laundry area, and plenty of storage. Easy access to multiple schools, Walter Baker Rec Centre, public library, through the park without crossing a single road. Public transit, and shopping. 24 hours irrevocable. (id:63267)
Home overview
- Cooling Central air conditioning
- Heat source Natural gas
- Heat type Forced air
- # total stories 2
- # parking spaces 1
- # full baths 1
- # half baths 1
- # total bathrooms 2.0
- # of above grade bedrooms 3
- Has fireplace (y/n) Yes
- Community features Pet restrictions
- Subdivision 7701 - barrhaven - pheasant run
- Directions 1947587
- Lot size (acres) 0.0
- Listing # X12421545
- Property sub type Single family residence
- Status Active
- 3rd bedroom 2.75m X 2.16m
Level: 2nd - Primary bedroom 4.88m X 3.35m
Level: 2nd - 2nd bedroom 3.06m X 2.47m
Level: 2nd - Utility 4.9m X 3.04m
Level: Basement - Recreational room / games room 4.89m X 3.05m
Level: Basement - Laundry 3.69m X 1.82m
Level: Basement - Foyer 2.74m X 0.94m
Level: Main - Kitchen 2.77m X 2.45m
Level: Main - Dining room 3.04m X 2.74m
Level: Main - Living room 5.19m X 3.35m
Level: Main
- Listing source url Https://www.realtor.ca/real-estate/28901437/12f-larkshire-lane-ottawa-7701-barrhaven-pheasant-run
- Listing type identifier Idx

$-490
/ Month

