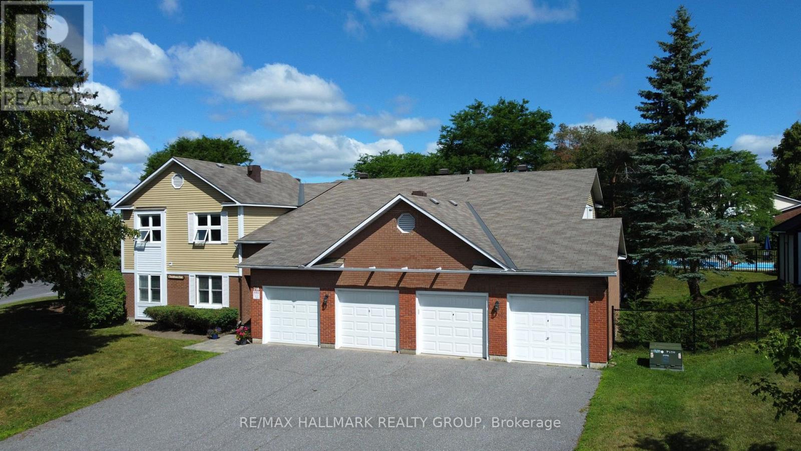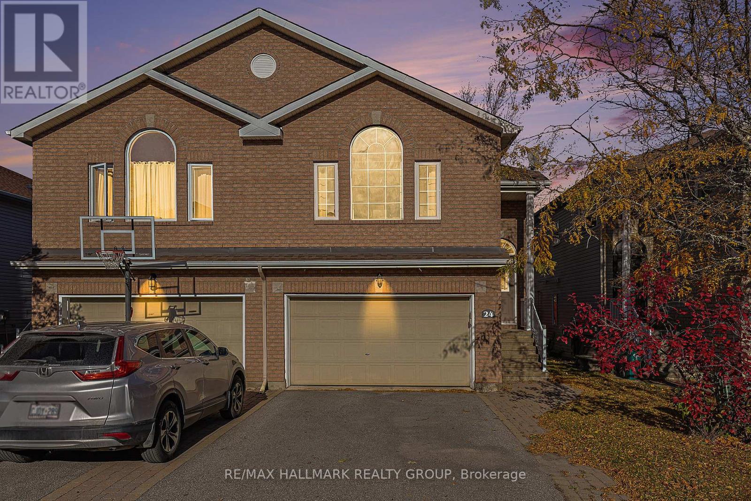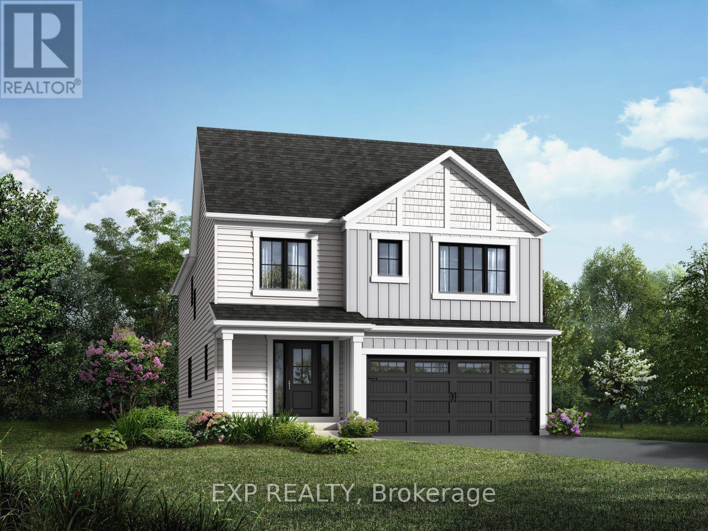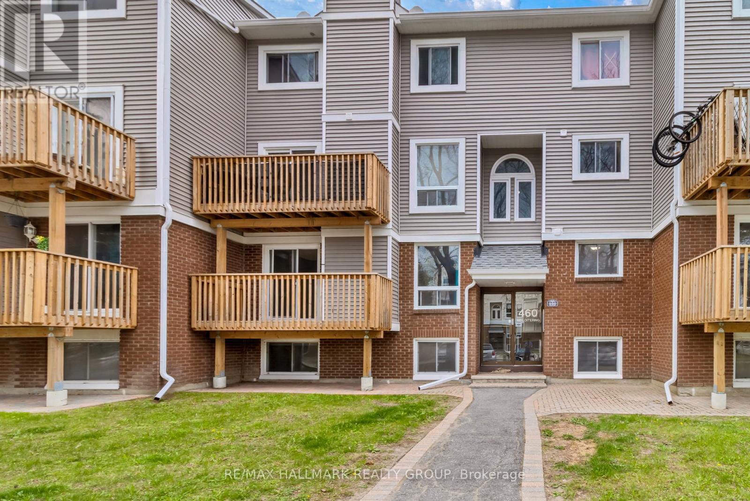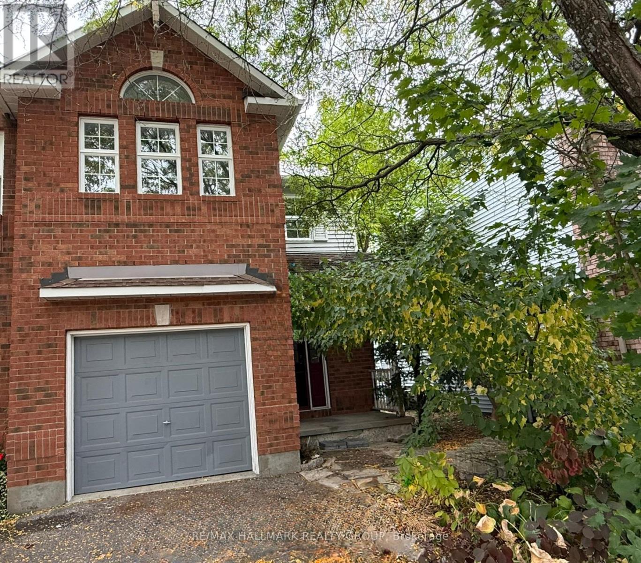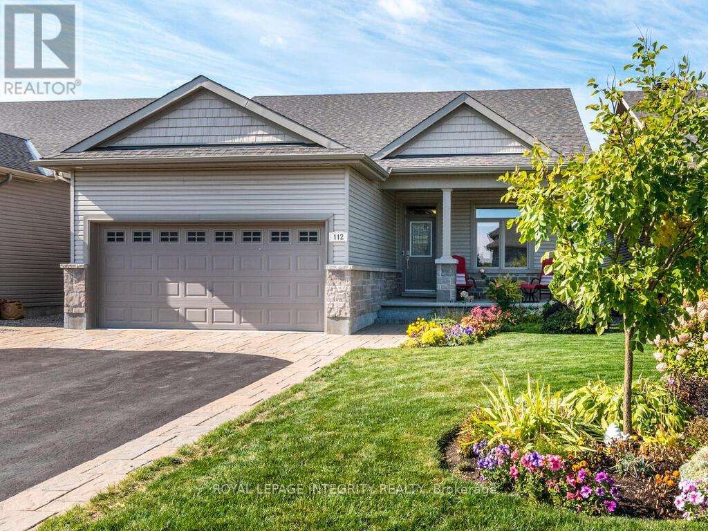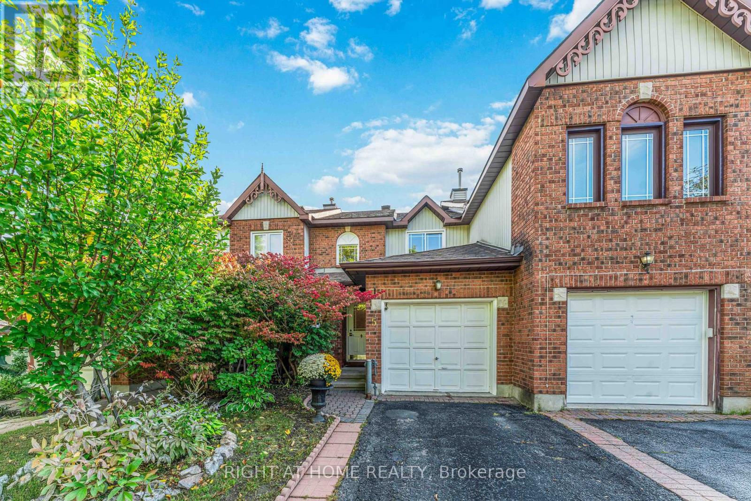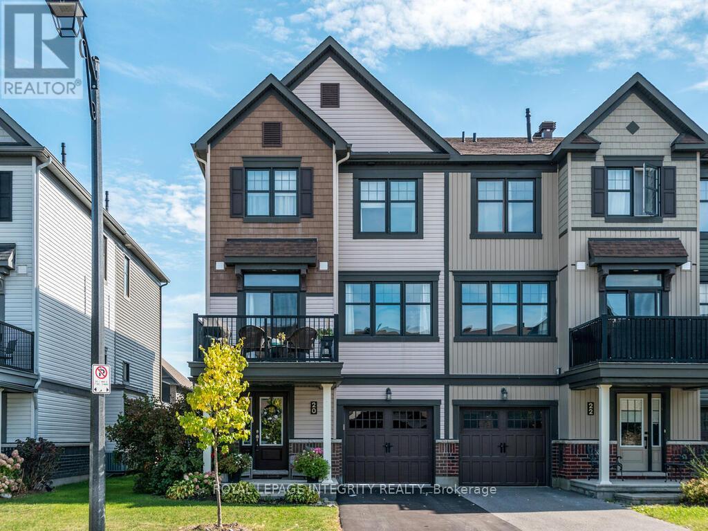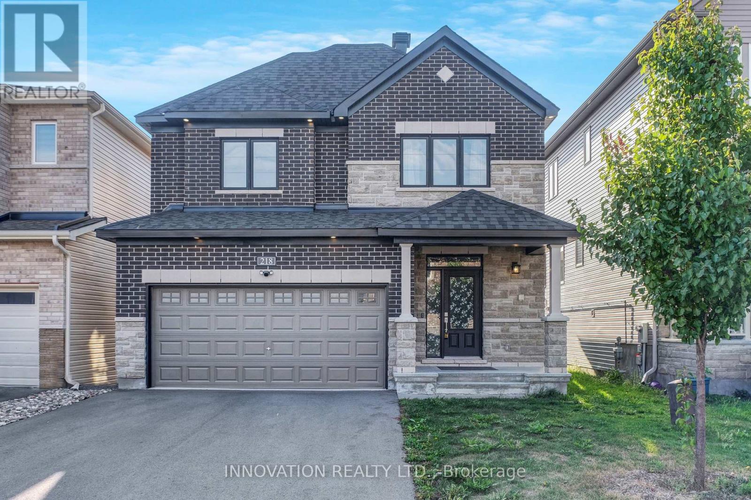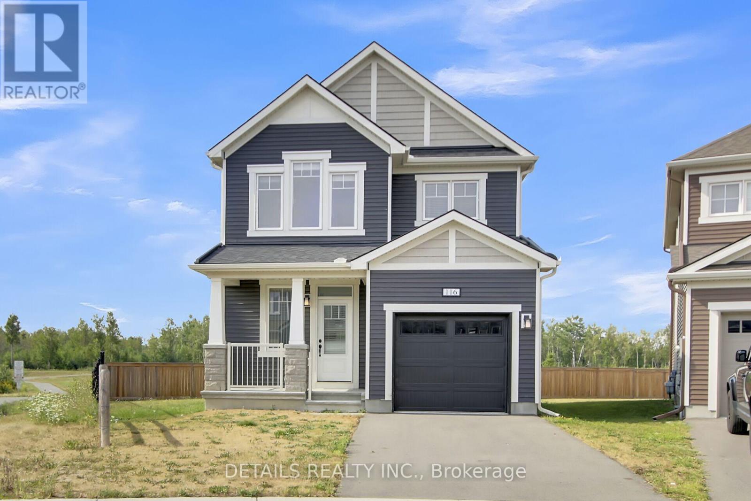- Houseful
- ON
- Ottawa
- Beaverbrook
- 12 Pellan Cres
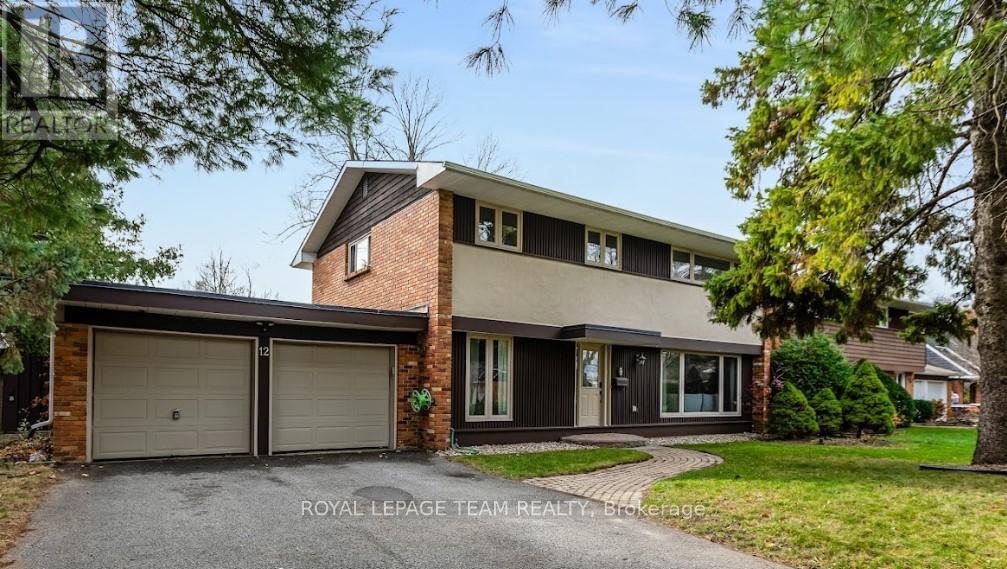
Highlights
Description
- Time on Housefulnew 28 hours
- Property typeSingle family
- Neighbourhood
- Median school Score
- Mortgage payment
No rear neighbors! This striking mid-century modern 4-bed, 3-bath home sits on a quiet street in prestigious Beaverbrook, with an oversized lot that feels like your own private retreat. Extensively renovated throughout including flush beam installed creating open concept main floor living, it blends timeless design with contemporary updates. The open-concept main floor features clean lines, oversized windows, and a striking brick feature wall with a cozy wood-burning fireplace. A true highlight is the 4-season solarium with vaulted ceilings and skylights - perfect for soaking in views of the private backyard oasis year-round. A sunny flex room on the main level offers the ideal spot for a home office or dining room. Recent updates include the kitchen, three bathrooms, banister and iron railings, hardwood flooring, lighting, and wiring. Upstairs, the primary suite boasts a custom walk-through closet and sleek 3-pc ensuite. The finished basement extends the living space with a playroom and family room. Step outside to enjoy a spacious patio with pergola, hot tub, and mature landscaping - all with no rear neighbors. Close to parks, trails, and everyday amenities, this home offers the rare combination of privacy, style, and convenience. An iconically Canadian gem in the heart of Beaverbrook! (id:63267)
Home overview
- Cooling Central air conditioning, air exchanger
- Heat source Natural gas
- Heat type Forced air
- Sewer/ septic Sanitary sewer
- # total stories 2
- # parking spaces 6
- Has garage (y/n) Yes
- # full baths 2
- # half baths 1
- # total bathrooms 3.0
- # of above grade bedrooms 4
- Has fireplace (y/n) Yes
- Community features Community centre
- Subdivision 9001 - kanata - beaverbrook
- Directions 1961935
- Lot size (acres) 0.0
- Listing # X12428049
- Property sub type Single family residence
- Status Active
- Bedroom 3.02m X 2.76m
Level: 2nd - Bathroom Measurements not available
Level: 2nd - Bedroom 3.02m X 2m
Level: 2nd - Primary bedroom 5.18m X 3.65m
Level: 2nd - Bathroom Measurements not available
Level: 2nd - Bedroom 4.59m X 3.96m
Level: 2nd - Recreational room / games room 10.66m X 4.26m
Level: Lower - Laundry 4.26m X 3.04m
Level: Lower - Office 3.37m X 2.74m
Level: Main - Bathroom Measurements not available
Level: Main - Dining room 4.57m X 3.04m
Level: Main - Kitchen 4.26m X 3.07m
Level: Main - Living room 4.9m X 3.68m
Level: Main - Solarium 3.02m X 2.76m
Level: Main
- Listing source url Https://www.realtor.ca/real-estate/28916022/12-pellan-crescent-ottawa-9001-kanata-beaverbrook
- Listing type identifier Idx

$-2,826
/ Month

