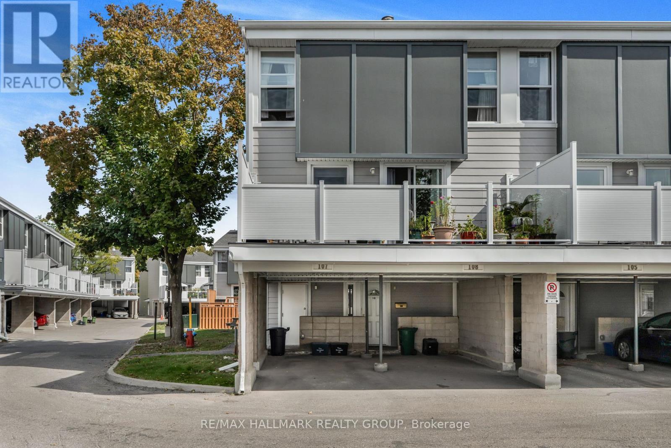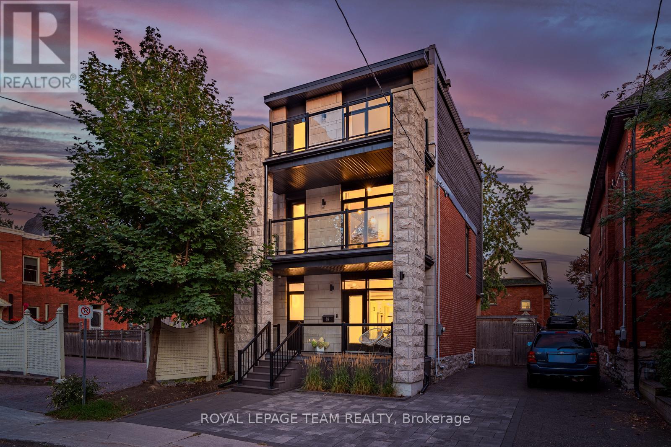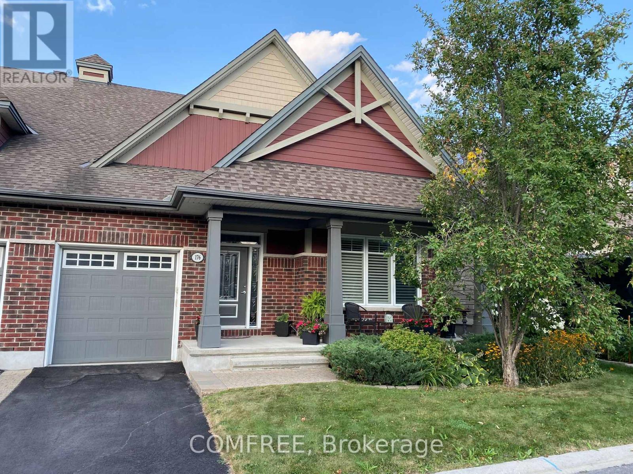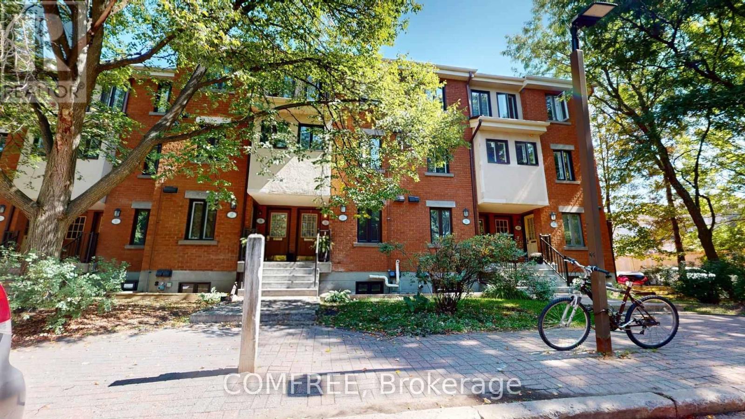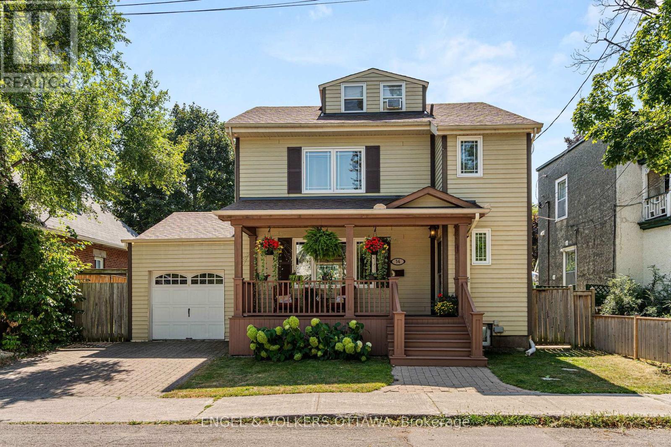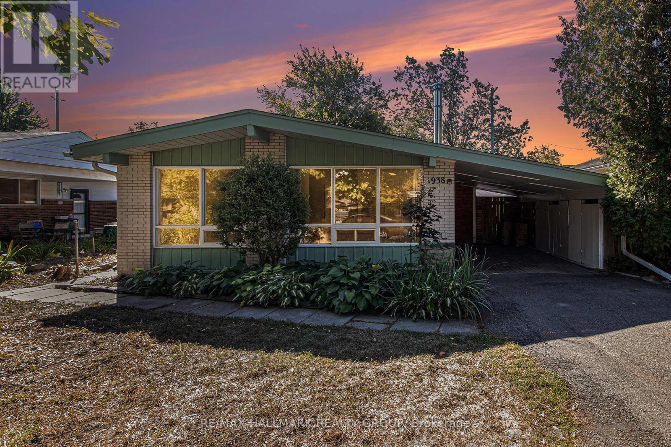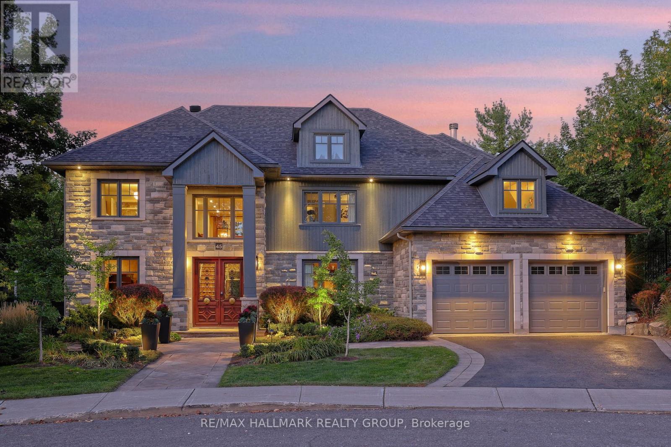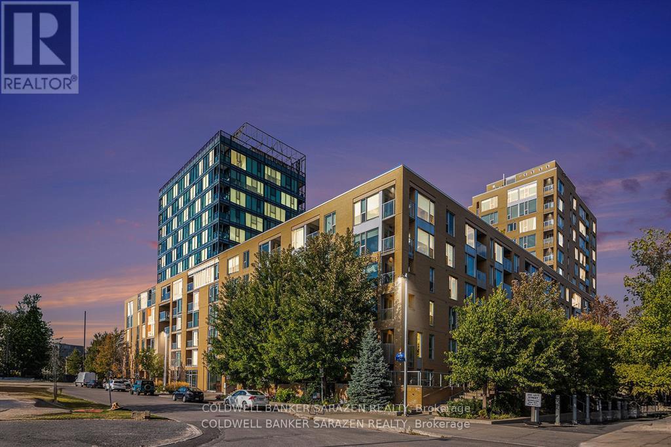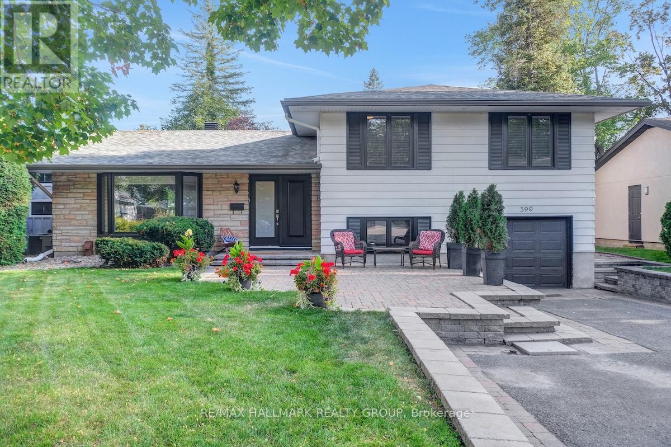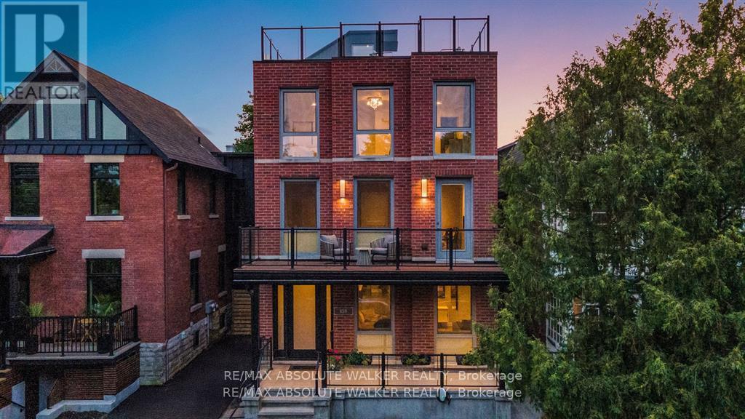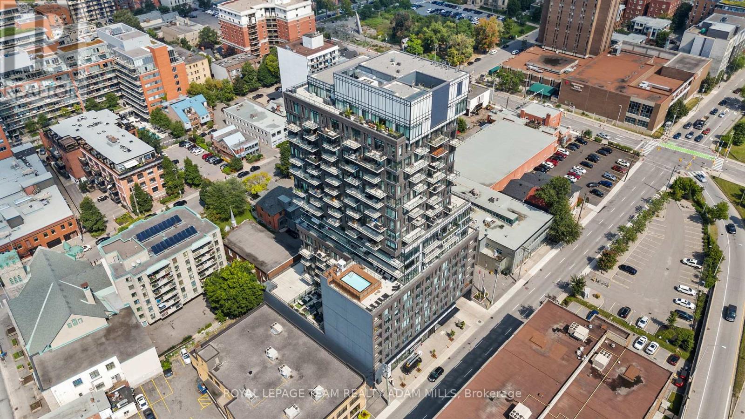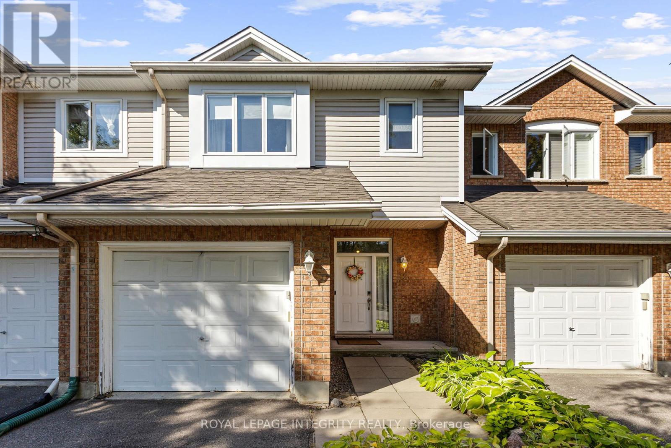
Highlights
Description
- Time on Housefulnew 10 hours
- Property typeSingle family
- Neighbourhood
- Median school Score
- Mortgage payment
**Open House Sunday Sept 21, 2-4 pm** Nestled on a quiet cul-de-sac with **NO REAR NEIGHBOURS**, this beautifully updated home offers peace, privacy, and modern comfort. The main floor features a spacious foyer, convenient half bath, and an open-concept dining area, living room & kitchen complete with pristine quartz countertops & a marble backsplash, perfect for hosting or relaxing with family. Upstairs, you'll find 3 generous bedrooms and a full bath. The bright lower level includes a large family room with space for ample storage. Step outside to an extra-deep, tree-lined yard with a deck, interlock patio and landscaped garden - your own private retreat. Complete with a garage, this home is ideally located near the hospital, shopping, schools, parks, and major amenities. A rare find in a prime location! (id:63267)
Home overview
- Cooling Central air conditioning
- Heat source Natural gas
- Heat type Forced air
- Sewer/ septic Sanitary sewer
- # total stories 2
- Fencing Fully fenced, fenced yard
- # parking spaces 3
- Has garage (y/n) Yes
- # full baths 1
- # half baths 1
- # total bathrooms 2.0
- # of above grade bedrooms 3
- Community features School bus
- Subdivision 3602 - riverview park
- Lot size (acres) 0.0
- Listing # X12412074
- Property sub type Single family residence
- Status Active
- Bathroom 2.44m X 2.71m
Level: 2nd - Primary bedroom 5.23m X 4.11m
Level: 2nd - Family room 3.4m X 5.7m
Level: Basement - Utility 2.64m X 4.57m
Level: Basement - Other 5.84m X 3.91m
Level: Basement - Kitchen 2.51m X 4.57m
Level: Main - Bedroom 3m X 3.8m
Level: Main - Dining room 3.67m X 2.17m
Level: Main - Living room 3.28m X 4.67m
Level: Main - 2nd bedroom 2.72m X 4.5m
Level: Main - Foyer 2.07m X 2.29m
Level: Main - Bathroom 1.5m X 1.45m
Level: Main
- Listing source url Https://www.realtor.ca/real-estate/28881072/12-sonata-place-ottawa-3602-riverview-park
- Listing type identifier Idx

$-1,760
/ Month

