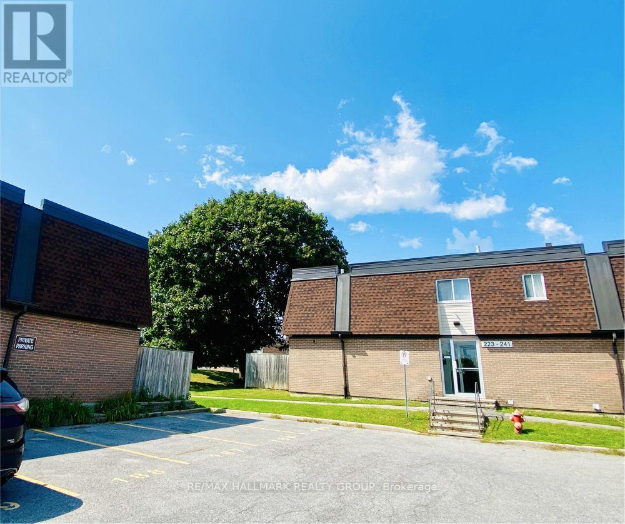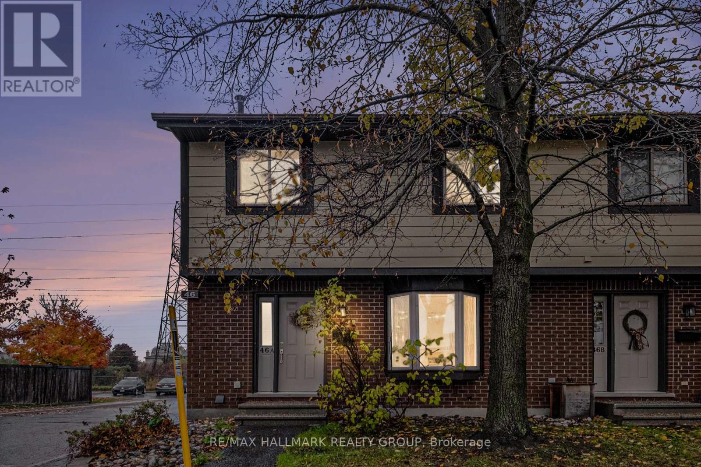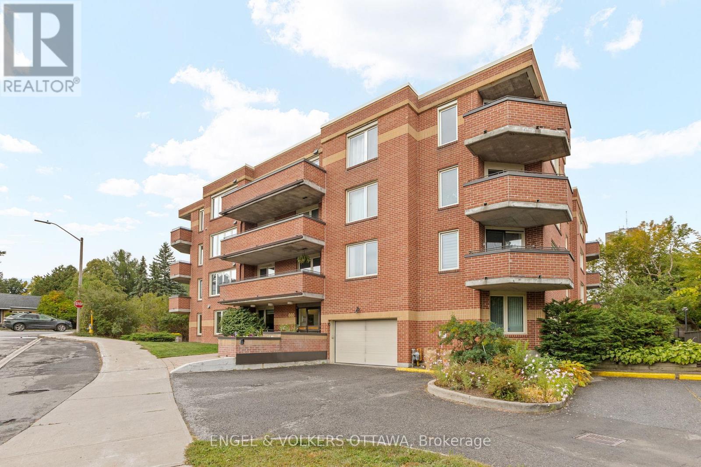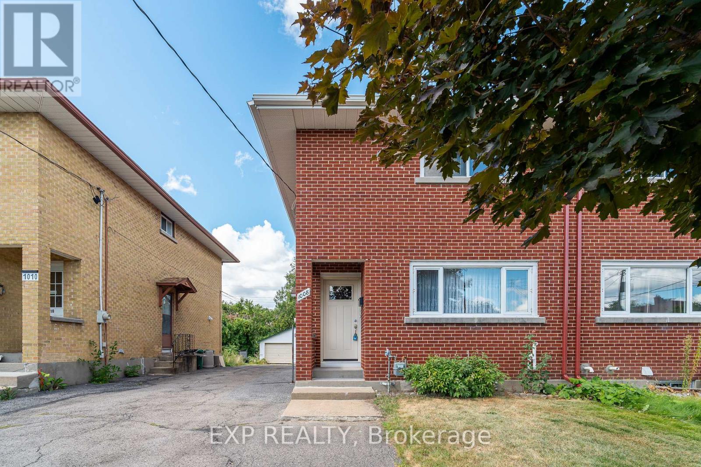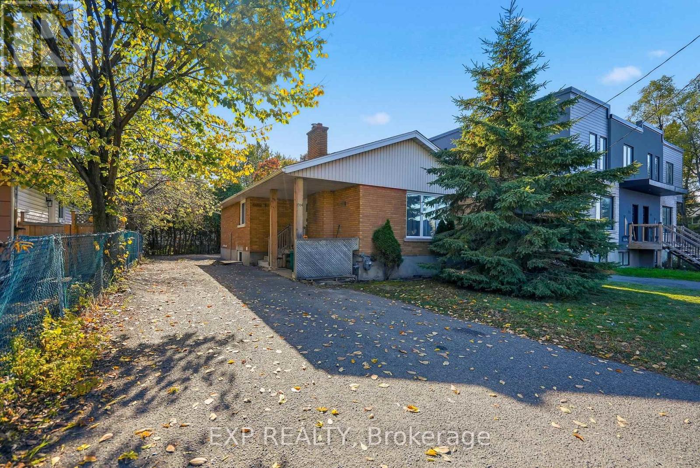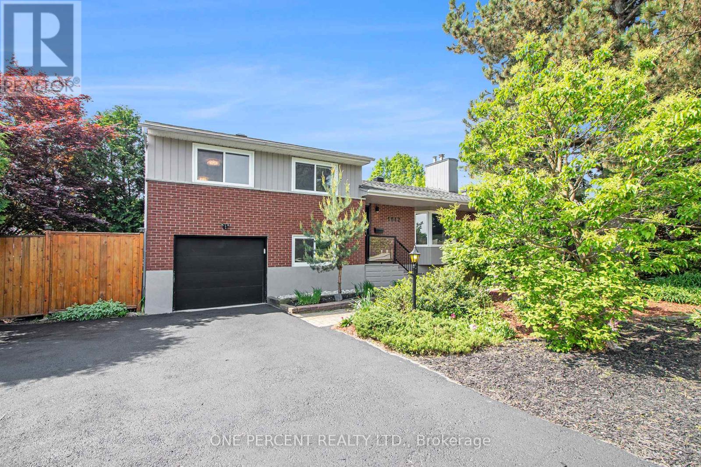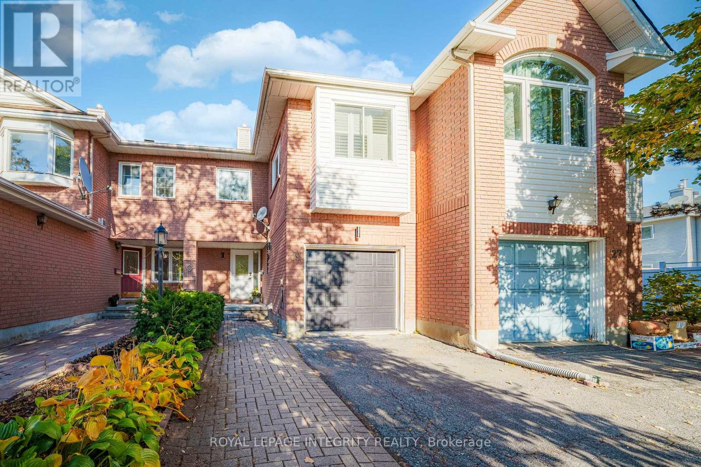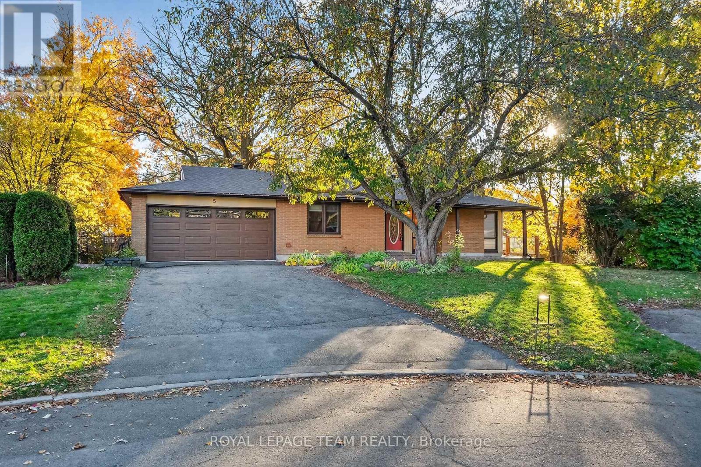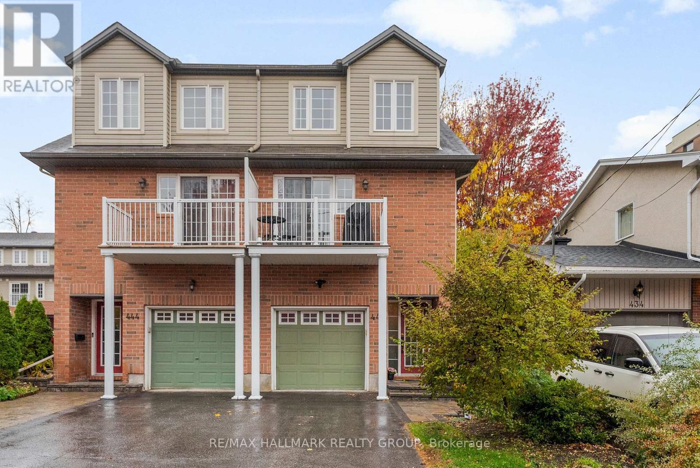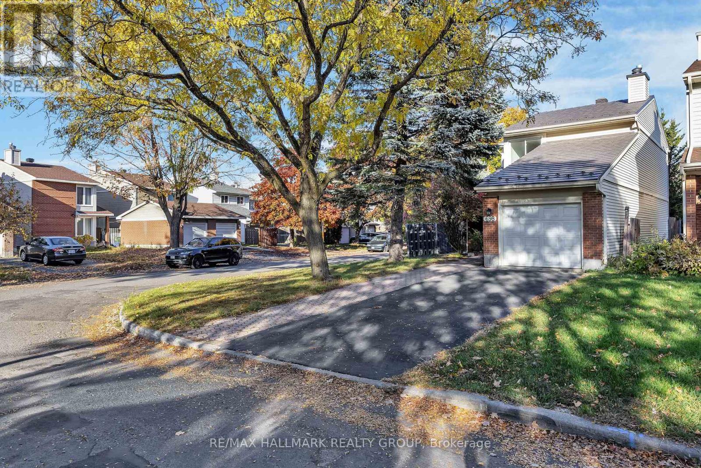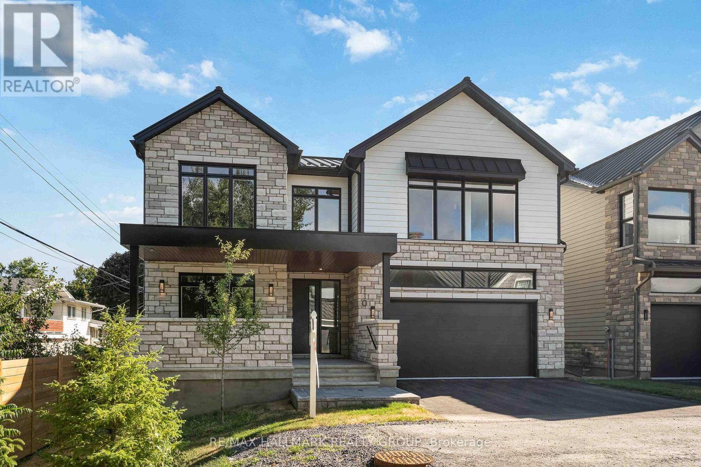- Houseful
- ON
- Ottawa
- Borden Farm
- 403 120 Grant Carman Dr
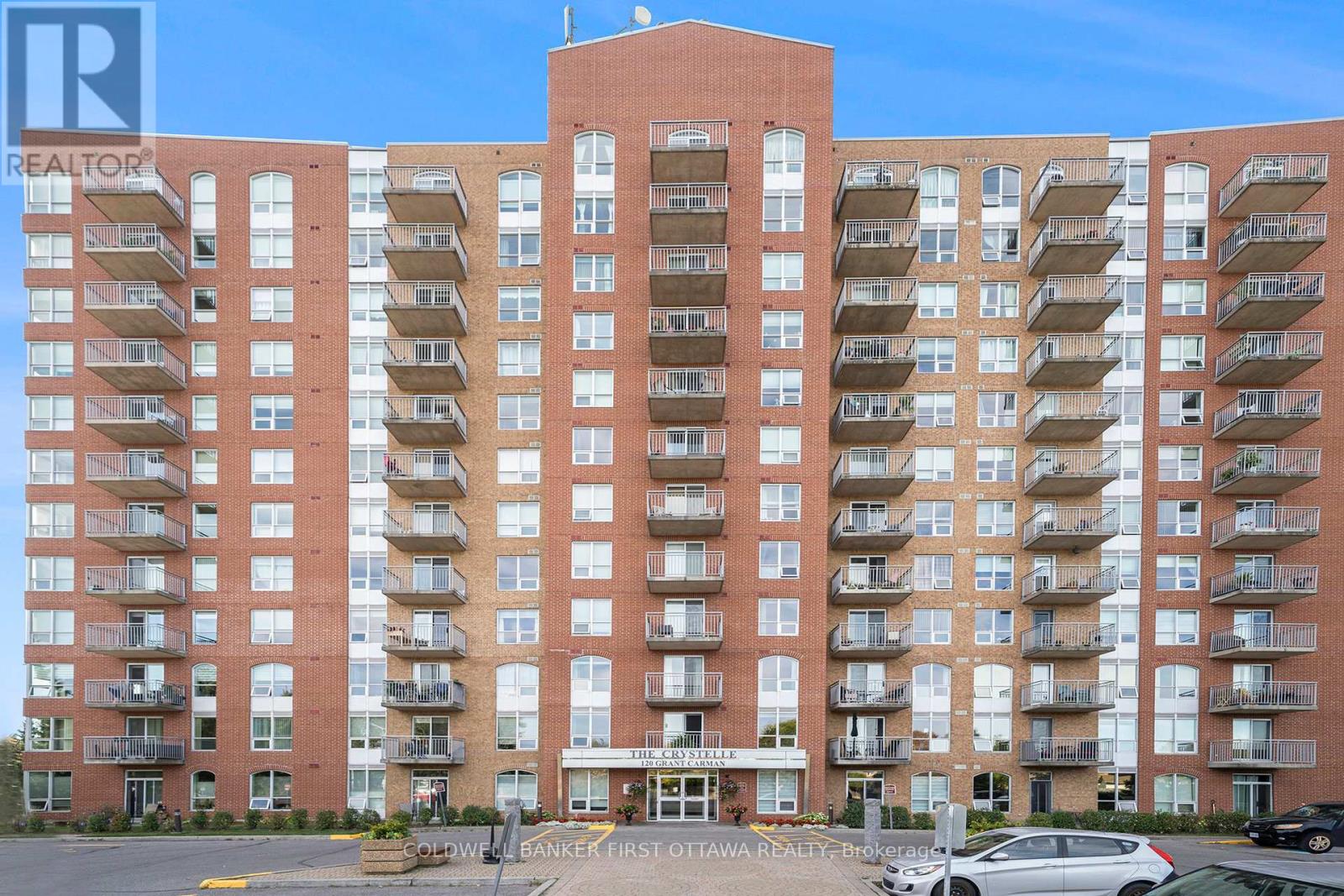
Highlights
Description
- Time on Houseful26 days
- Property typeSingle family
- Neighbourhood
- Median school Score
- Mortgage payment
Investors take note! This centrally located 2-bedroom apartment at 120 Grant Carman comes with a reliable long-term tenant who wishes to stay, offering immediate rental income and peace of mind. The spacious layout features a bright, open kitchen with a convenient laundry room/pantry, a generous primary bedroom with a 4-piece ensuite, and a second bedroom served by a full 4-piece family bathroom. One parking space and a storage locker are included for added value. Residents enjoy access to a full suite of building amenities, including an indoor pool, sauna, hot tub, fitness centre, and meeting room. Condo fees cover heat, water, and building insurance, making for simplified ownership and consistent returns. With its prime central location, strong tenant in place, and all-inclusive amenities, this property is an excellent addition to any investment portfolio. (id:63267)
Home overview
- Cooling Central air conditioning
- Heat source Natural gas
- Heat type Forced air
- Has pool (y/n) Yes
- # parking spaces 1
- # full baths 2
- # total bathrooms 2.0
- # of above grade bedrooms 2
- Community features Pets allowed with restrictions
- Subdivision 7202 - borden farm/stewart farm/carleton heights/parkwood hills
- Lot size (acres) 0.0
- Listing # X12449188
- Property sub type Single family residence
- Status Active
- Listing source url Https://www.realtor.ca/real-estate/28960475/403-120-grant-carman-drive-ottawa-7202-borden-farmstewart-farmcarleton-heightsparkwood-hills
- Listing type identifier Idx

$-656
/ Month

