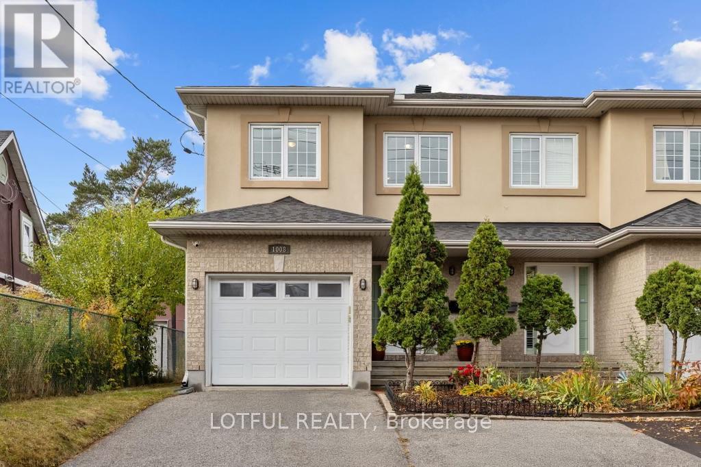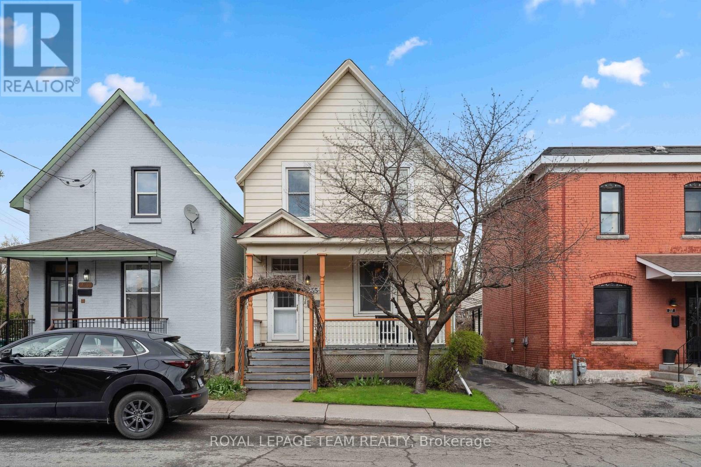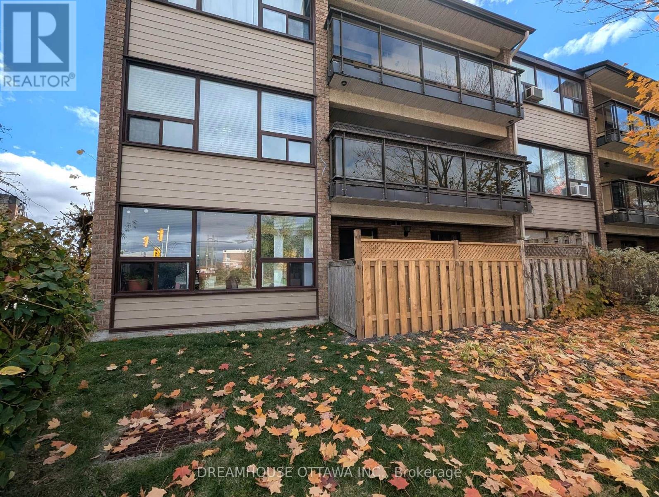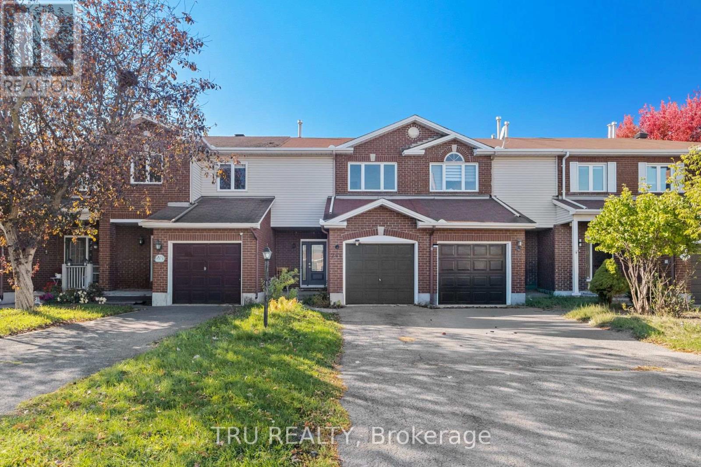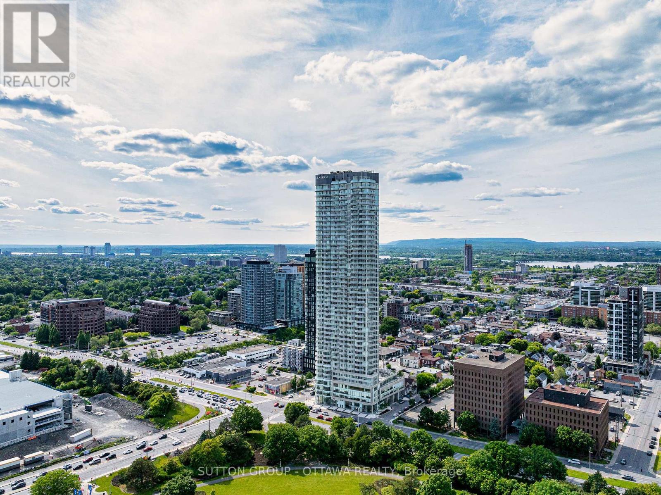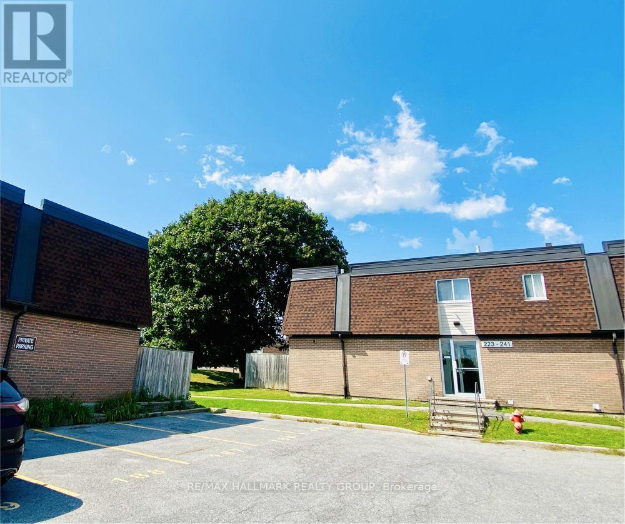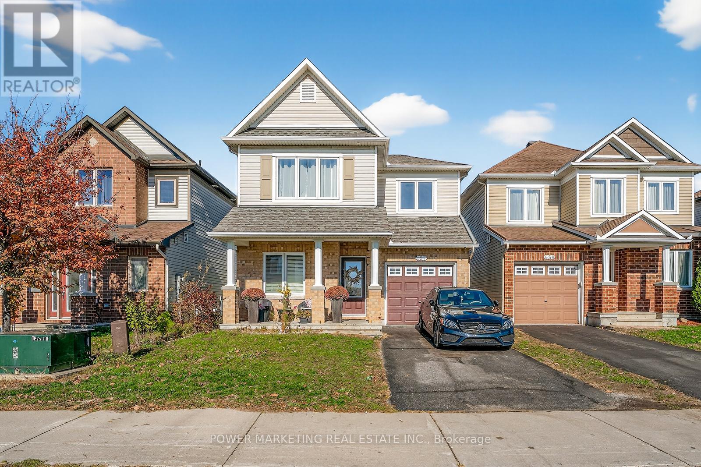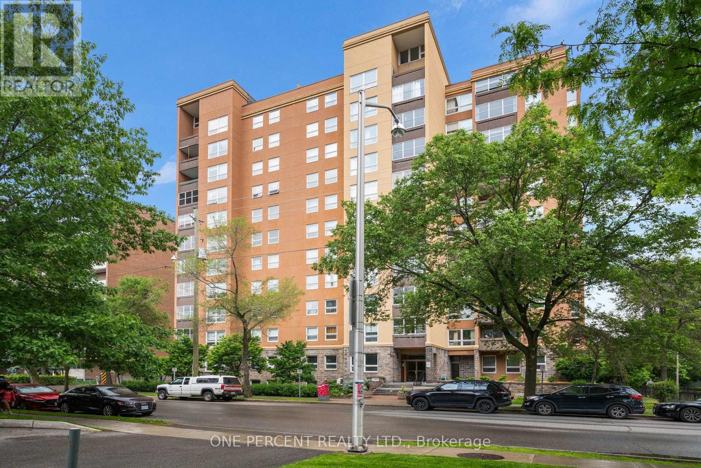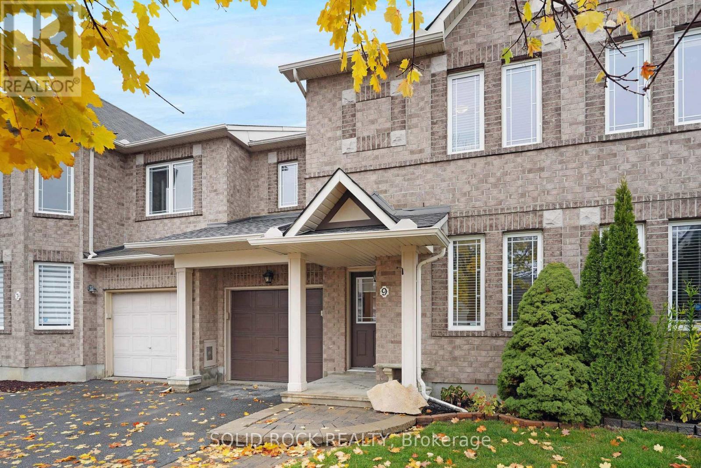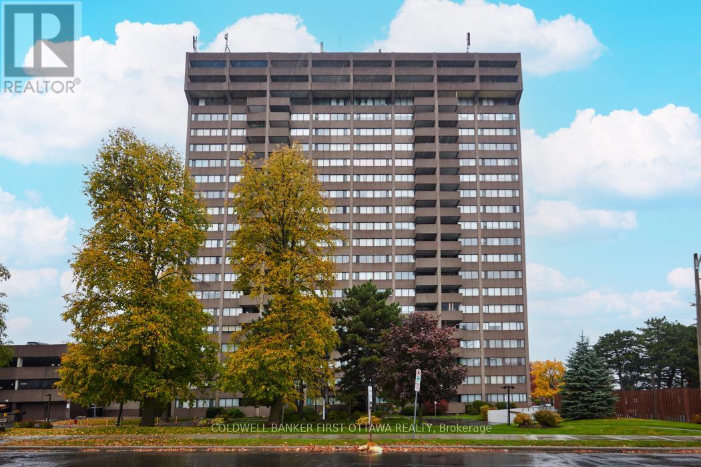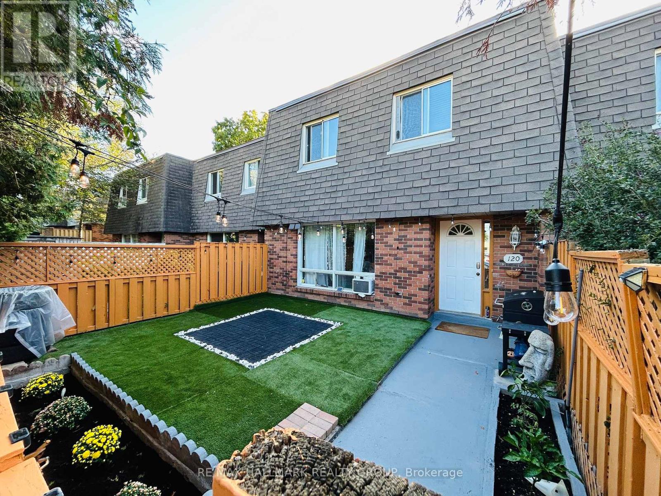
Highlights
This home is
19%
Time on Houseful
55 Days
Home features
Perfect for pets
School rated
3.2/10
Ottawa
4.33%
Description
- Time on Houseful55 days
- Property typeSingle family
- Neighbourhood
- Median school Score
- Mortgage payment
Beautifully renovated 3-bedroom freehold townhome with 2 baths and 2 parking spaces in a quiet, family-friendly neighborhood beside a large park and community centre. Walking trails, transit, and shopping are all nearby for ultimate convenience. Inside, enjoy hardwood flooring on the main, staircase, and upper levels, plus a finished basement with ceramic tile. Recent updates include: fresh paint (2022), roof (2021), renovated upper bath (2020), modern kitchen with appliances (2019), and a newly landscaped front yard (2025). Association fee of $195.75/month covers snow removal, private road repairs, and lawn maintenance. A rare opportunity to own a freehold home at an affordable price.move-in ready and waiting for you! (id:63267)
Home overview
Amenities / Utilities
- Cooling None
- Heat source Electric
- Heat type Baseboard heaters
- Sewer/ septic Sanitary sewer
Exterior
- # total stories 2
- # parking spaces 2
Interior
- # half baths 2
- # total bathrooms 2.0
- # of above grade bedrooms 3
Location
- Subdivision 4802 - hunt club woods
Overview
- Lot size (acres) 0.0
- Listing # X12390420
- Property sub type Single family residence
- Status Active
Rooms Information
metric
- Bathroom 3.07m X 1.5m
Level: 2nd - Bedroom 4.4m X 3.32m
Level: 2nd - Bedroom 2.91m X 2.41m
Level: 2nd - Bedroom 3.42m X 3.45m
Level: 2nd - Recreational room / games room 6.35m X 2.97m
Level: Basement - Bathroom 2.41m X 1.52m
Level: Basement - Living room 4.44m X 3.27m
Level: Ground - Kitchen 3.12m X 2.07m
Level: Main - Dining room 4.42m X 3.32m
Level: Main
SOA_HOUSEKEEPING_ATTRS
- Listing source url Https://www.realtor.ca/real-estate/28834162/120-royalton-private-ottawa-4802-hunt-club-woods
- Listing type identifier Idx
The Home Overview listing data and Property Description above are provided by the Canadian Real Estate Association (CREA). All other information is provided by Houseful and its affiliates.

Lock your rate with RBC pre-approval
Mortgage rate is for illustrative purposes only. Please check RBC.com/mortgages for the current mortgage rates
$-1,251
/ Month25 Years fixed, 20% down payment, % interest
$
$
$
%
$
%

Schedule a viewing
No obligation or purchase necessary, cancel at any time
Nearby Homes
Real estate & homes for sale nearby

