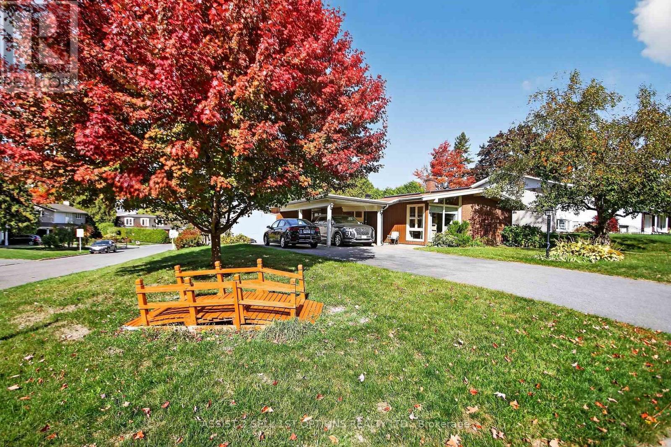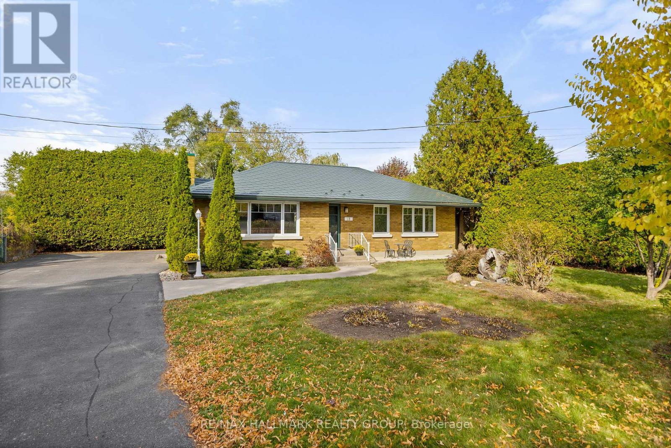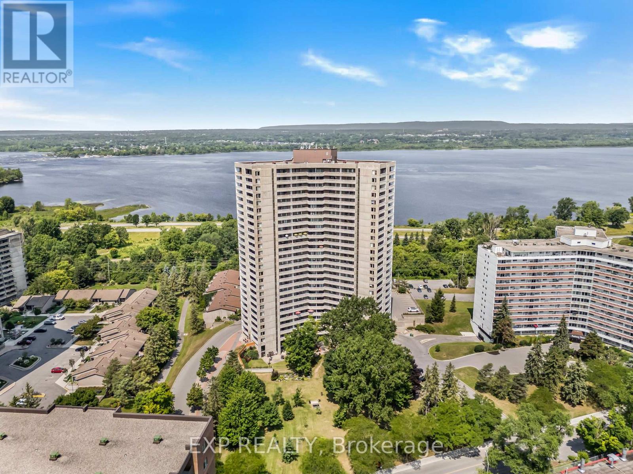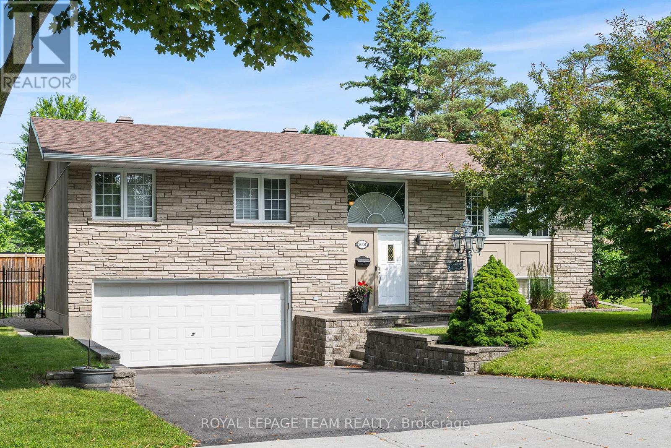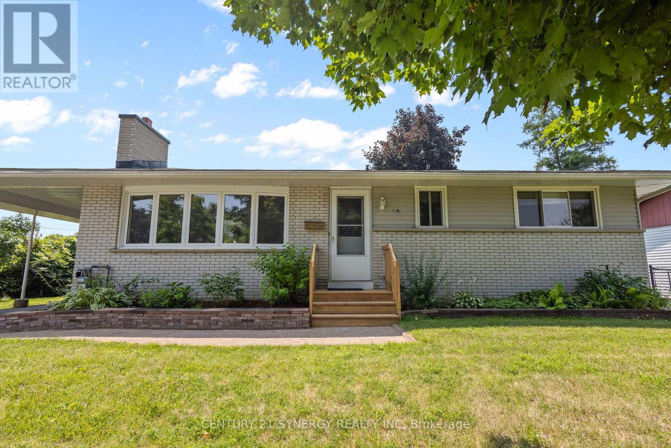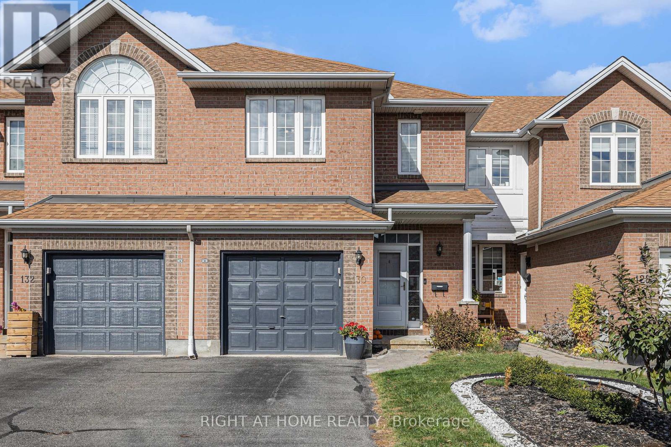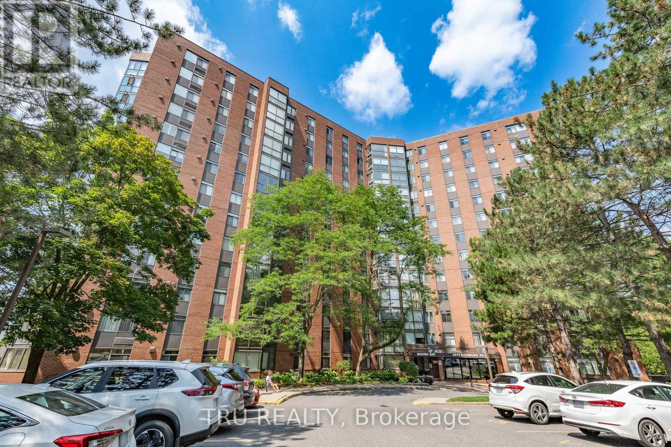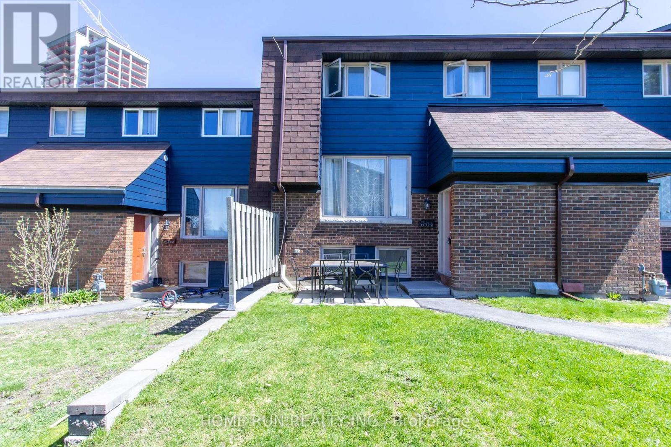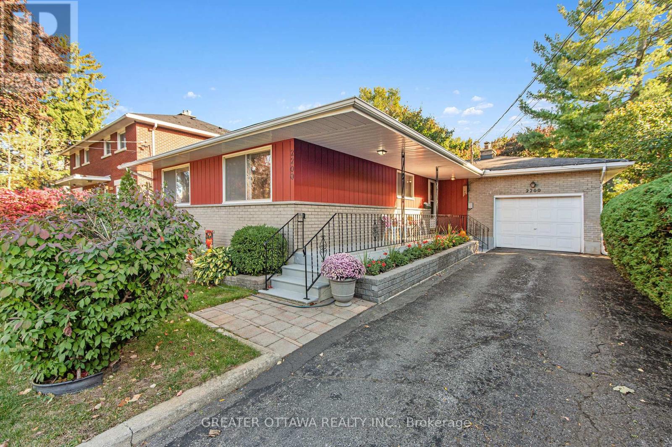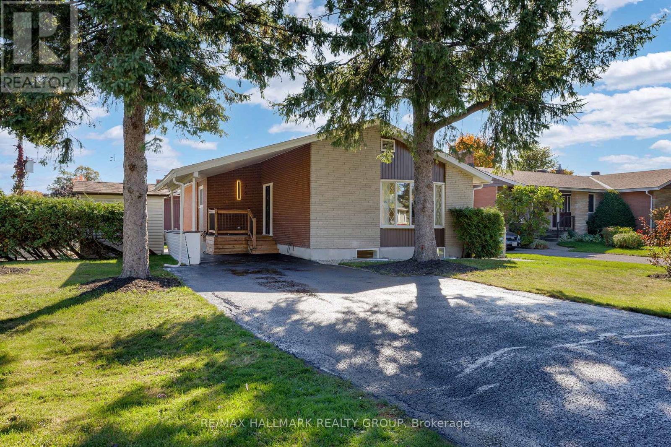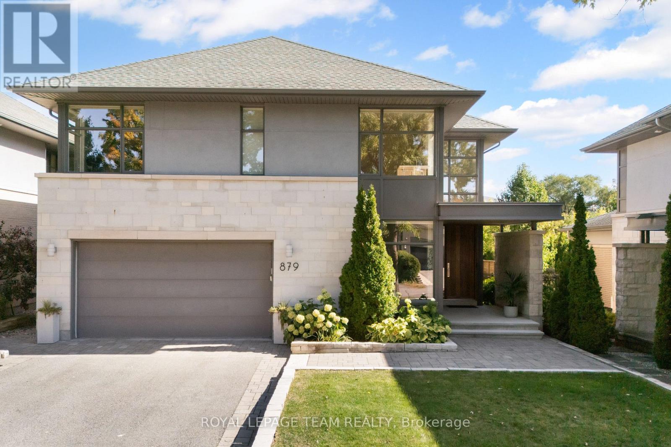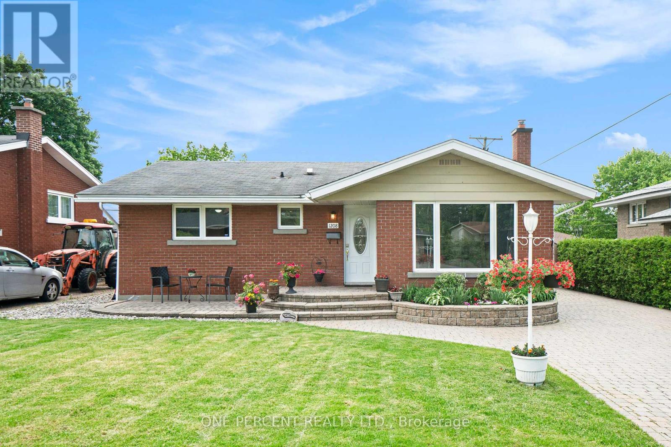
Highlights
Description
- Time on Houseful47 days
- Property typeSingle family
- StyleBungalow
- Neighbourhood
- Median school Score
- Mortgage payment
Welcome to 1208 Stanton Road! This all-brick bungalow features 3 bedrooms, 2 bathrooms, and a fully fenced backyard featuring an inground pool with gas heater, deck, stone patio, and garden shed. Main floor includes a refreshed kitchen with granite countertops, updated cabinetry, pot lighting, and space for dining, plus a living room, 3 bedrooms, and an updated full bathroom. Hardwood and tile flooring throughout with carpet in bedrooms. Finished basement offers a large recreation room, two-piece bath, laundry, and storage with durable laminate flooring. Recent updates: Stove & Dishwasher (~2022), Furnace & Central Air (~2018), Hot Water Tank (~2018), Pool Heater (~2019), Chimney work (~2020), Kitchen/Basement/Bathroom updates, Pool liner (~2021). Roof 2008. Most windows 1994. Located near Kilreen Park with tennis courts, soccer field, splash pad, playground, and close to amenities including Ikea, Highway 417, Bayshore Mall, and Queensway Hospital. 24-hour irrevocable on offers. Pool was professionally closed for the Winter -receipt on file. *Primary bedroom image has been digitally staged to illustrate an alternative furniture layout. (id:63267)
Home overview
- Cooling Central air conditioning
- Heat source Natural gas
- Heat type Forced air
- Has pool (y/n) Yes
- Sewer/ septic Sanitary sewer
- # total stories 1
- # parking spaces 5
- # full baths 1
- # half baths 1
- # total bathrooms 2.0
- # of above grade bedrooms 3
- Subdivision 6303 - queensway terrace south/ridgeview
- Lot size (acres) 0.0
- Listing # X12377997
- Property sub type Single family residence
- Status Active
- Laundry 3.73m X 3.6m
Level: Basement - Family room 7.84m X 5.61m
Level: Basement - Bathroom 2.94m X 1.67m
Level: Basement - Foyer 1.34m X 1.27m
Level: Main - Living room 5.61m X 3.91m
Level: Main - Kitchen 3.98m X 3.86m
Level: Main - 2nd bedroom 3.75m X 2.92m
Level: Main - 3rd bedroom 3.96m X 2.48m
Level: Main - Bathroom 1.8m X 2.92m
Level: Main - Primary bedroom 3.98m X 3.14m
Level: Main
- Listing source url Https://www.realtor.ca/real-estate/28807287/1208-stanton-road-ottawa-6303-queensway-terrace-southridgeview
- Listing type identifier Idx

$-1,973
/ Month

