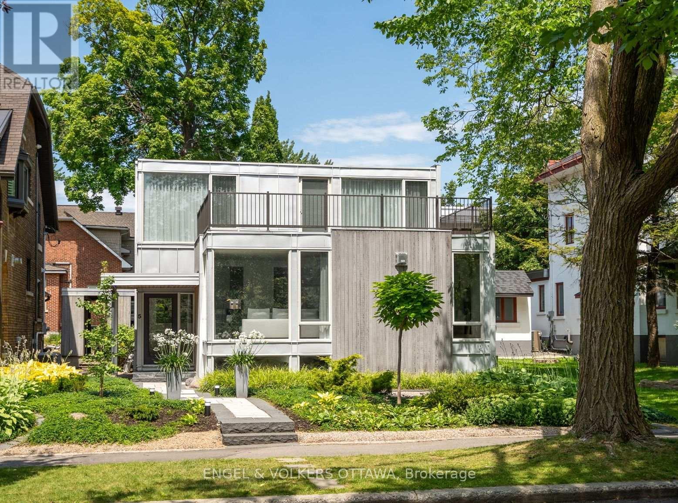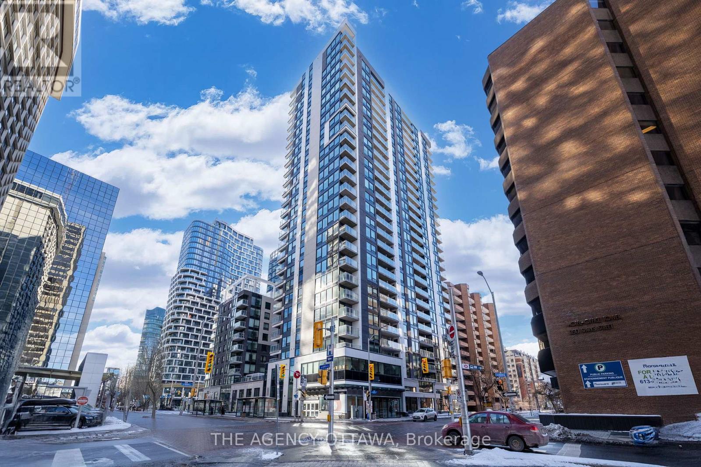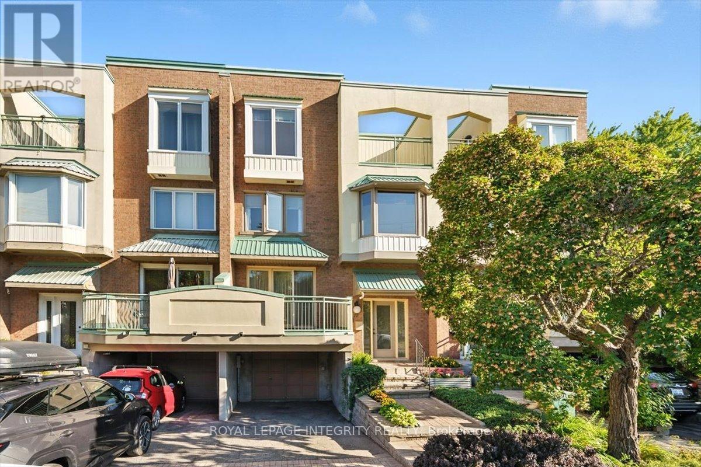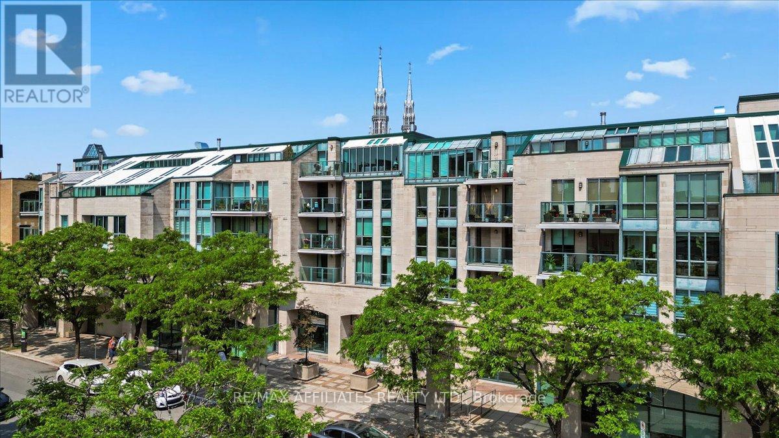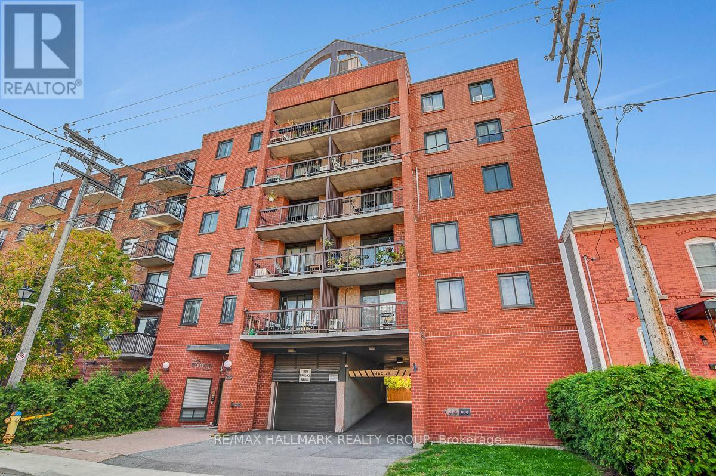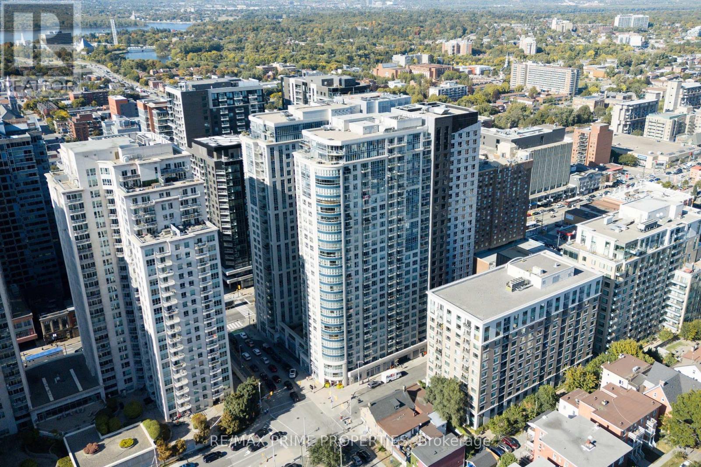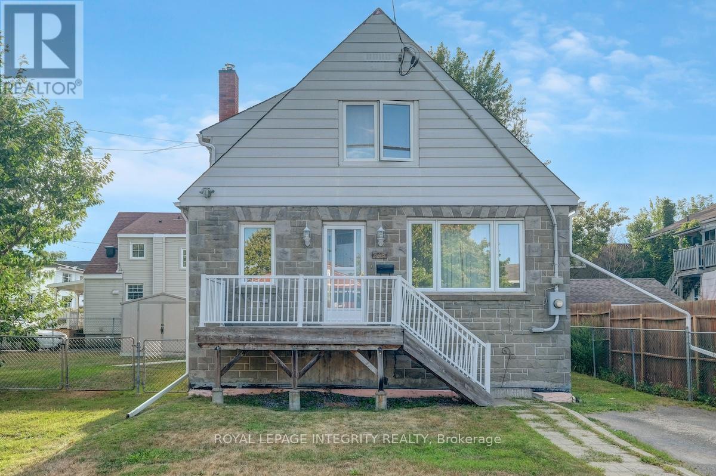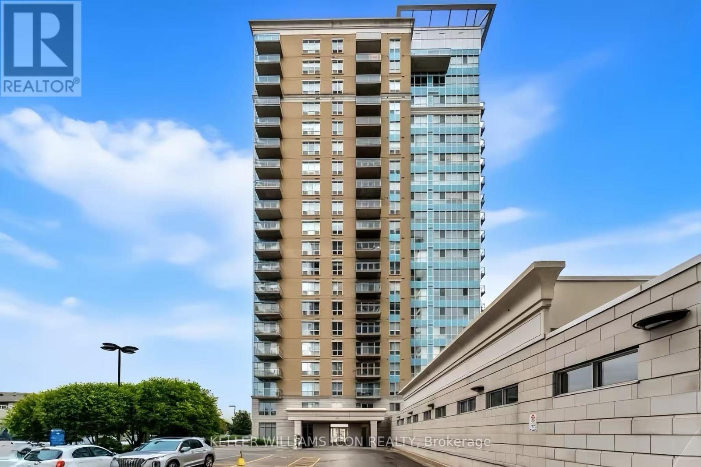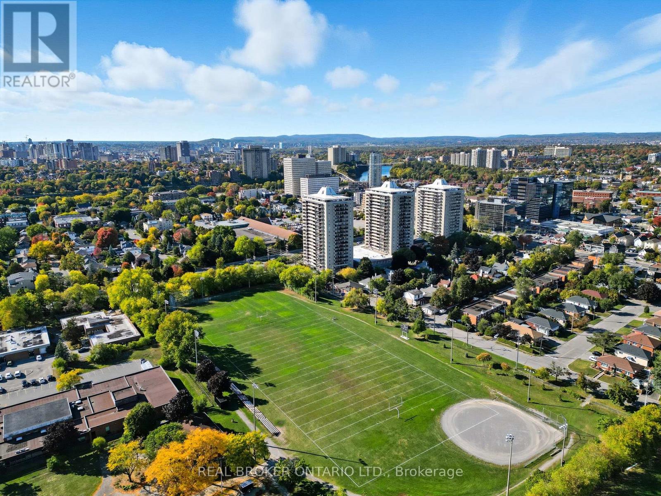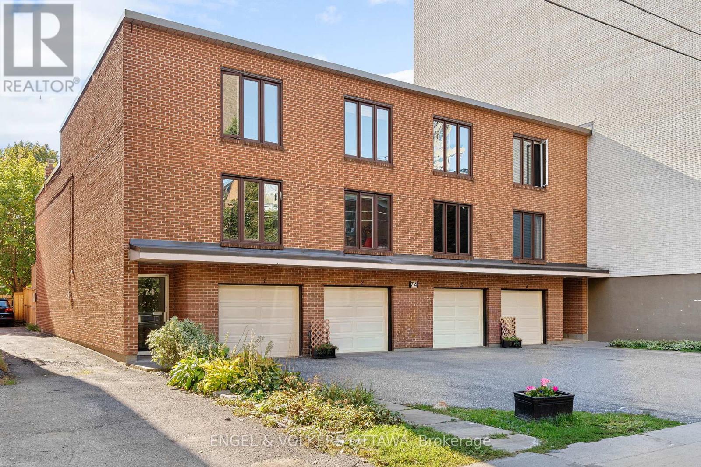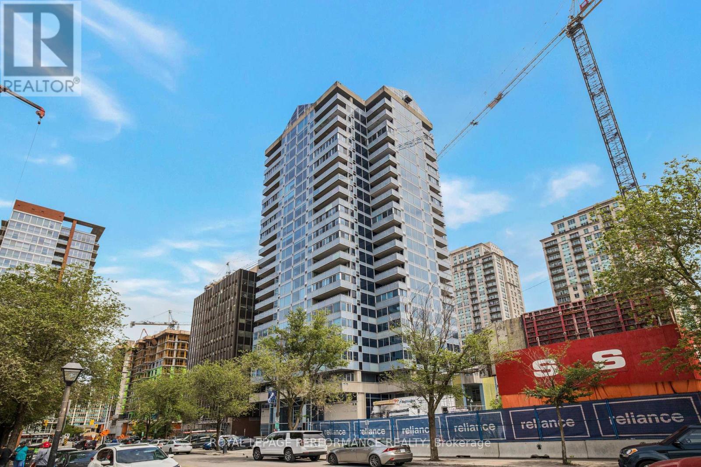- Houseful
- ON
- Ottawa
- ByWard Market
- 504 200 Rideau St
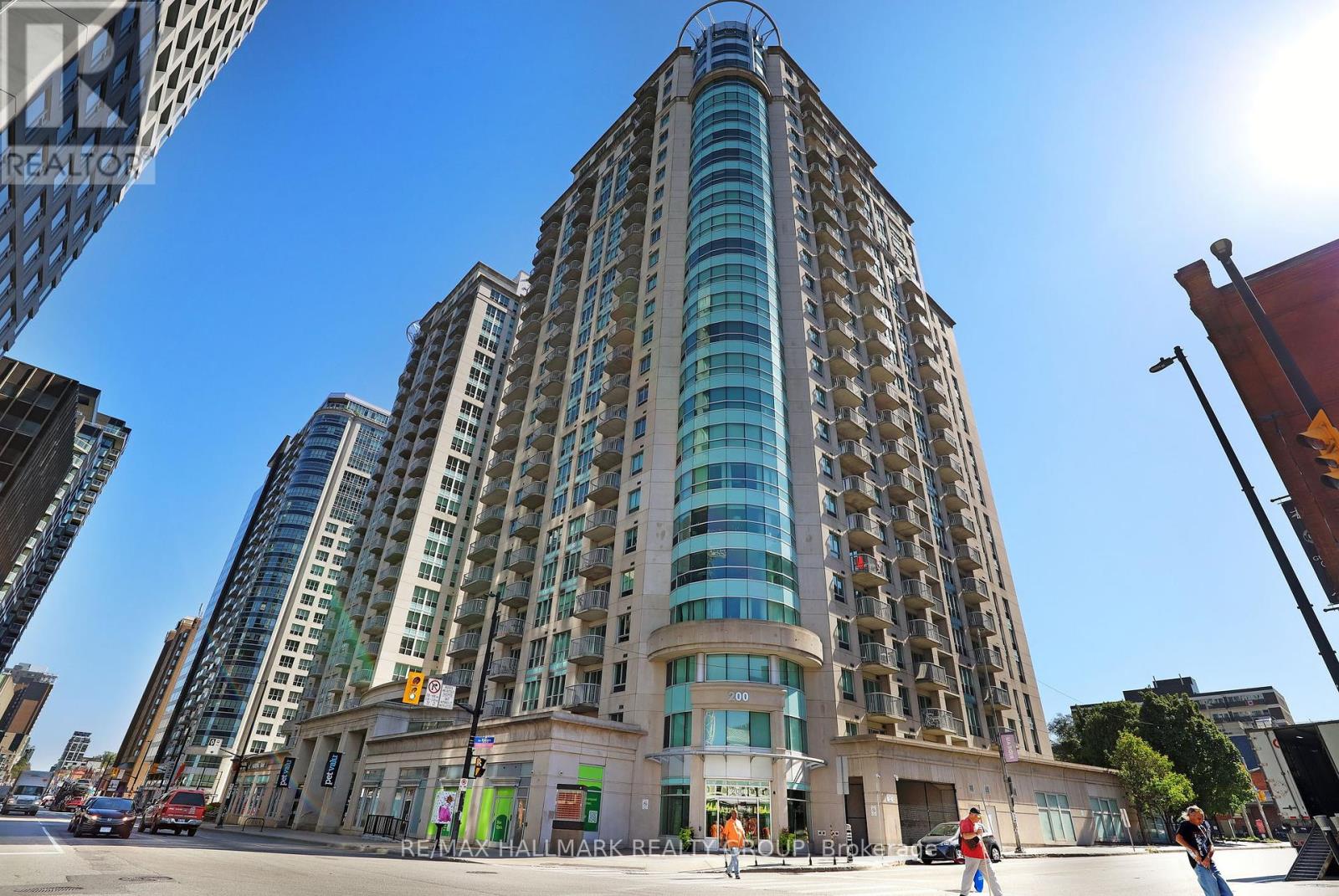
Highlights
Description
- Time on Housefulnew 5 days
- Property typeSingle family
- Neighbourhood
- Median school Score
- Mortgage payment
Rarely offered the Madison Model is one of the largest suites in the building with 1,238 sq. ft. of modern executive living. A dramatic curved wall of floor-to-ceiling windows with custom blinds showcases sweeping views of Parliament Hill, the ByWard Market, and the Gatineau Hills. The spacious primary bedroom includes a walk-in closet, full ensuite, and private balcony, while the bright second bedroom offers flexibility for guests or a home office. The open kitchen features granite counters, ample cabinetry, and an eat-in bar, flowing into the light-filled living and dining space. In-suite laundry, hardwood floors, and a separate storage locker add everyday convenience. Enjoy year-round amenities including an indoor pool, fitness centre, theatre room, lounge, rooftop terrace with BBQs, and 24-hour concierge. The underground garage provides secure parking, a car wash bay, and welcome relief from Ottawas winter weather.Unbeatable location -walk to restaurants, shopping, the Rideau Centre, ByWard Market, and transit including the LRT. Whether relaxing on the rooftop patio in summer or enjoying maintenance-free comfort through snowy months, this home delivers the best of four-season downtown living.Only a handful of this round-corner Madison Model are ever available, don't miss this exceptional opportunity. (id:63267)
Home overview
- Cooling Central air conditioning
- Heat source Natural gas
- Heat type Forced air
- Has pool (y/n) Yes
- # parking spaces 1
- Has garage (y/n) Yes
- # full baths 1
- # half baths 1
- # total bathrooms 2.0
- # of above grade bedrooms 2
- Community features Pet restrictions
- Subdivision 4003 - sandy hill
- Directions 1403612
- Lot size (acres) 0.0
- Listing # X12438698
- Property sub type Single family residence
- Status Active
- Bathroom Measurements not available
Level: Main - Bathroom Measurements not available
Level: Main - 2nd bedroom 3.5m X 3.14m
Level: Main - Kitchen 3.81m X 3.65m
Level: Main - Foyer Measurements not available
Level: Main - Primary bedroom 4.26m X 3.25m
Level: Main - Laundry Measurements not available
Level: Main - Living room 6.85m X 5.94m
Level: Main
- Listing source url Https://www.realtor.ca/real-estate/28938194/504-200-rideau-street-ottawa-4003-sandy-hill
- Listing type identifier Idx

$-726
/ Month

