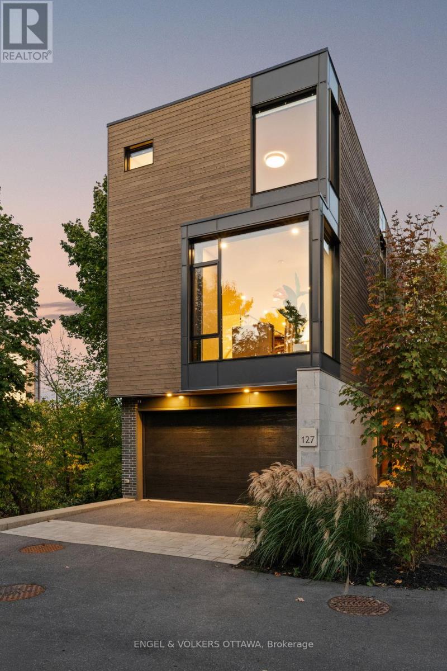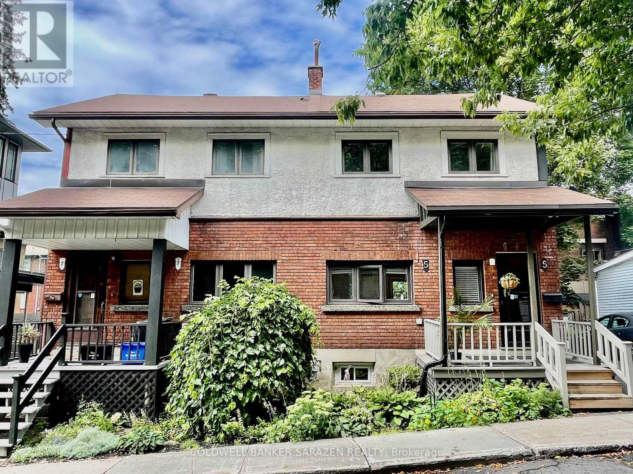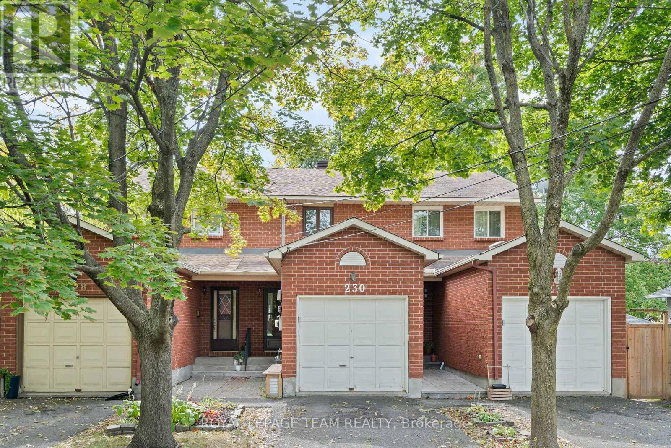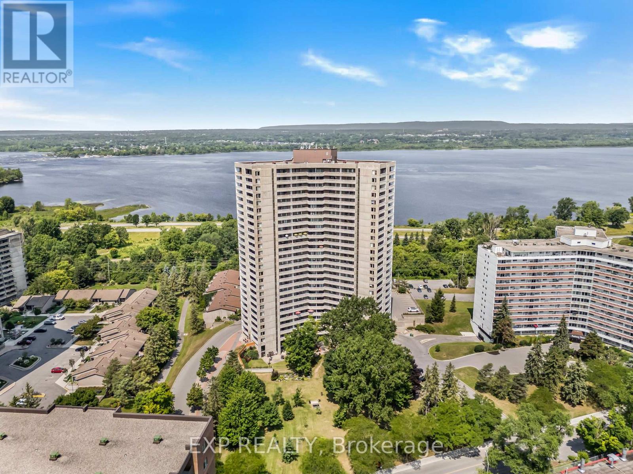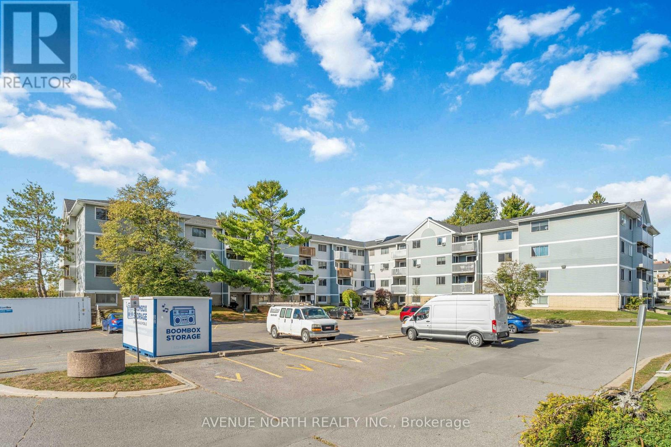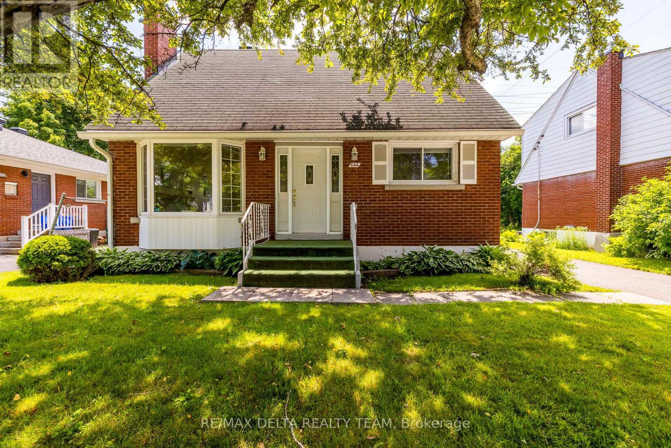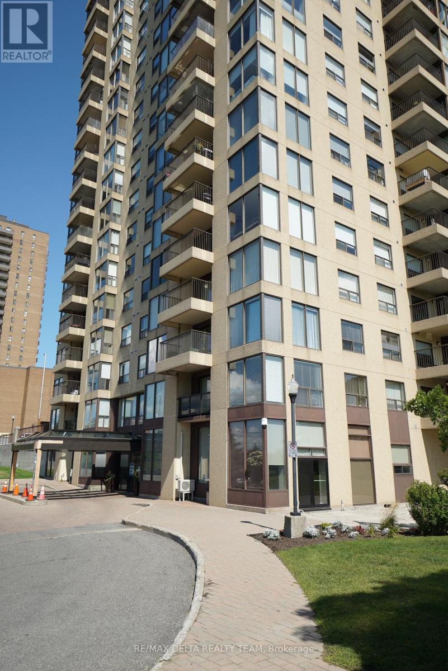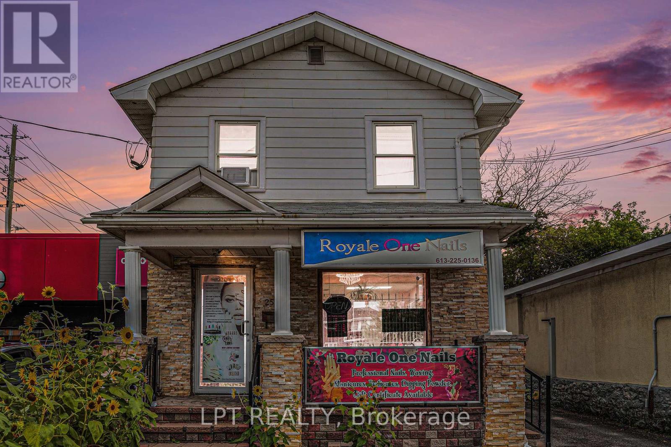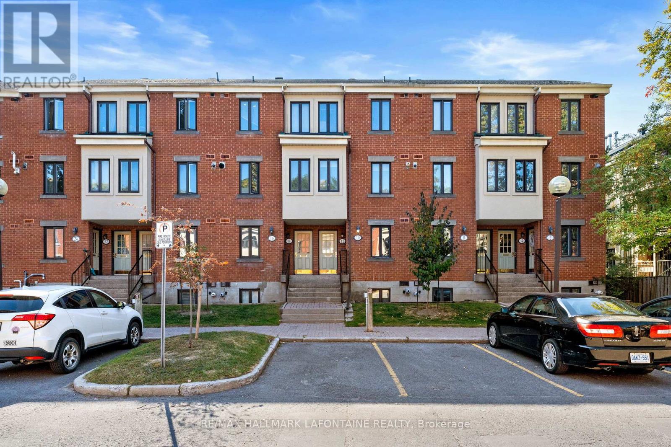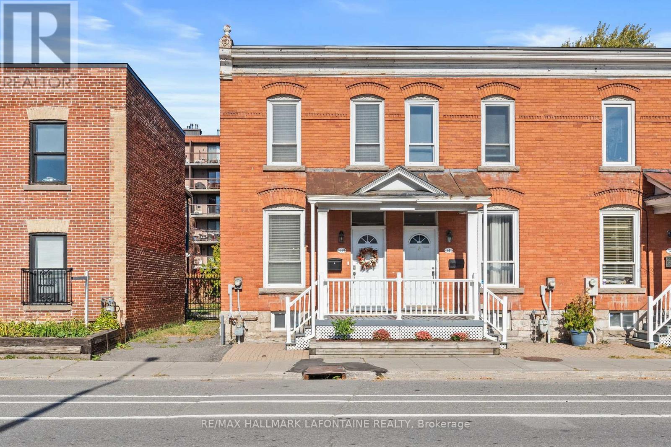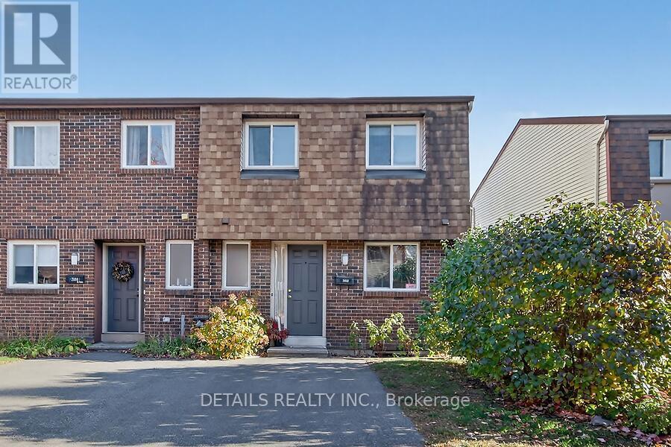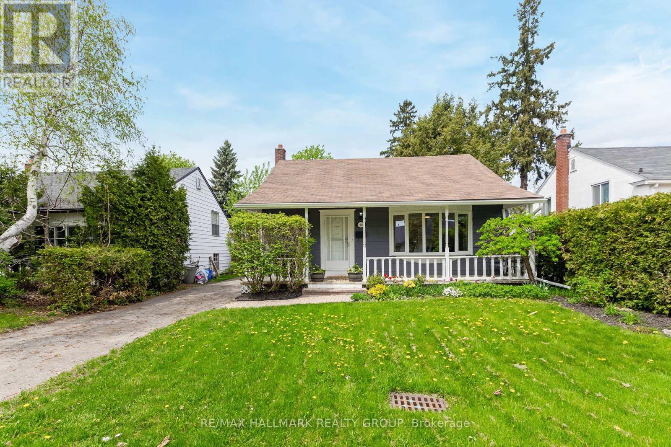
Highlights
Description
- Time on Houseful46 days
- Property typeSingle family
- Neighbourhood
- Median school Score
- Mortgage payment
Delightfully set in the serene and well-established Ellwood neighbourhood, this 1 1/2 storey side-split offers the perfect blend of vintage charm and modern updates. With three bedrooms and two bathrooms, this thoughtfully maintained home is a peaceful escape just minutes from city conveniences.Step inside to find gleaming hardwood floors and abundant natural light that accentuates a cozy, sun-filled living area ideal for both relaxing and entertaining. Downstairs the stylish kitchen flows effortlessly from the dining area, featuring a refreshed layout perfect for casual breakfasts or hosting intimate dinners. Upstairs, youll find three comfortable, well-sized bedrooms, offering flexibility for families, guests, or a dedicated home office.Step outside to your own private oasis: a fully fenced backyard framed by mature trees, perfect for summer barbecues, gardening, or playtime with pets and kids. The generous lot offers plenty of outdoor space for gatherings and quiet moments alike.Located just minutes from transit, parks, and everyday amenities, 1225 Foxbar Avenue is an ideal choice for those seeking comfort, character, and convenience all in one inviting home. (id:63267)
Home overview
- Cooling Central air conditioning
- Heat source Natural gas
- Heat type Forced air
- Sewer/ septic Sanitary sewer
- Fencing Fully fenced, fenced yard
- # parking spaces 3
- # full baths 1
- # half baths 1
- # total bathrooms 2.0
- # of above grade bedrooms 3
- Subdivision 3803 - ellwood
- Lot size (acres) 0.0
- Listing # X12379750
- Property sub type Single family residence
- Status Active
- Primary bedroom 3.65m X 3.35m
Level: 2nd - 3rd bedroom 3.35m X 3.07m
Level: 2nd - 2nd bedroom 3.65m X 3.09m
Level: 2nd - Sitting room 3.04m X 2.81m
Level: Lower - Dining room 3.04m X 2.74m
Level: Lower - Kitchen 2.81m X 2.64m
Level: Lower - Living room 5m X 3.35m
Level: Main
- Listing source url Https://www.realtor.ca/real-estate/28811435/1225-foxbar-avenue-ottawa-3803-ellwood
- Listing type identifier Idx

$-1,733
/ Month

