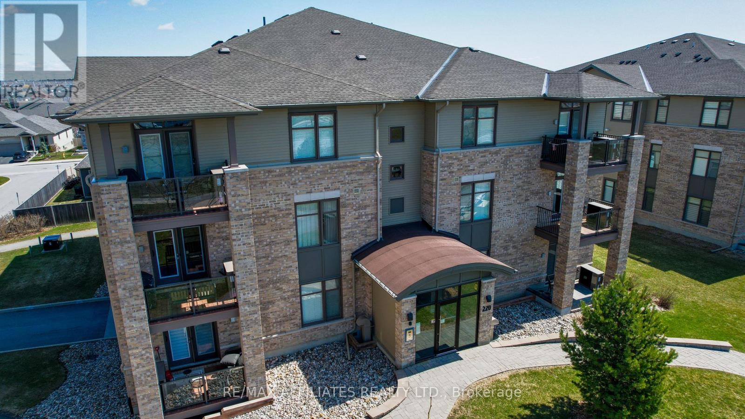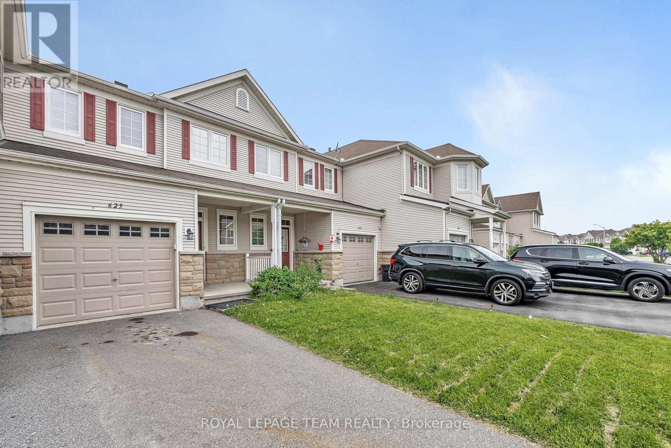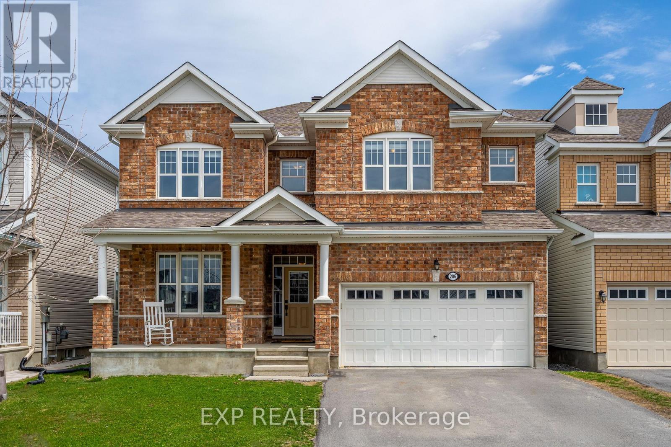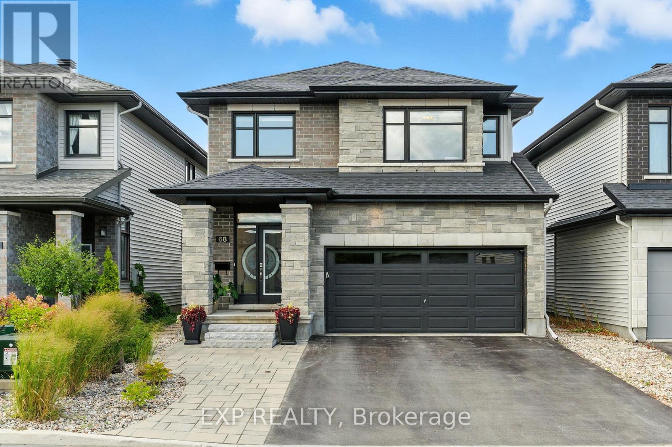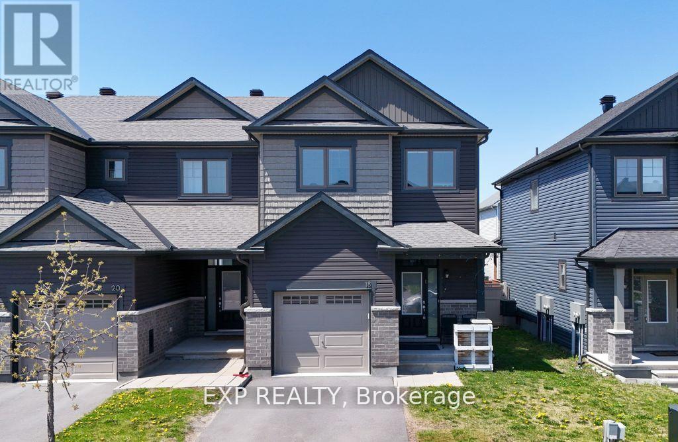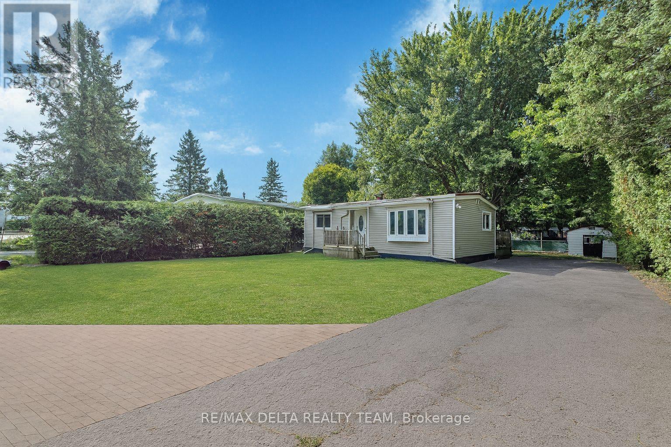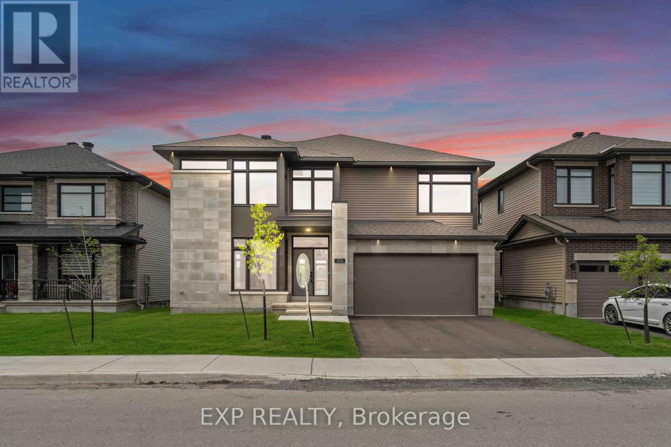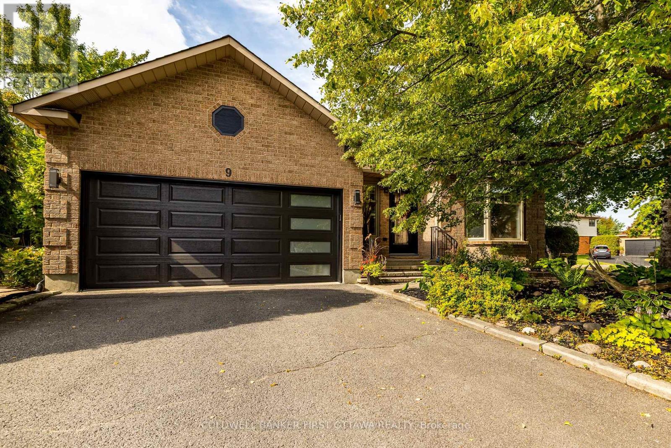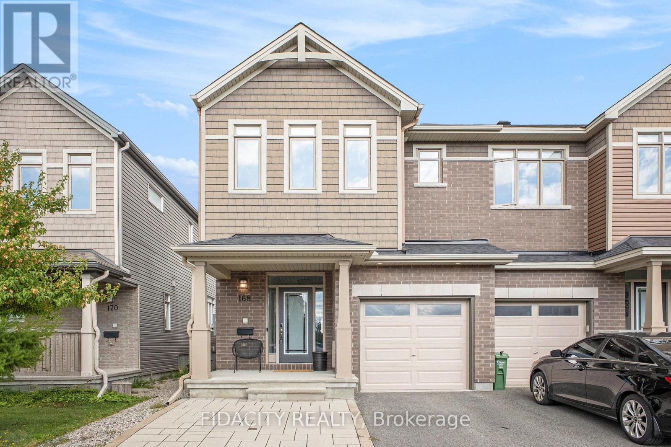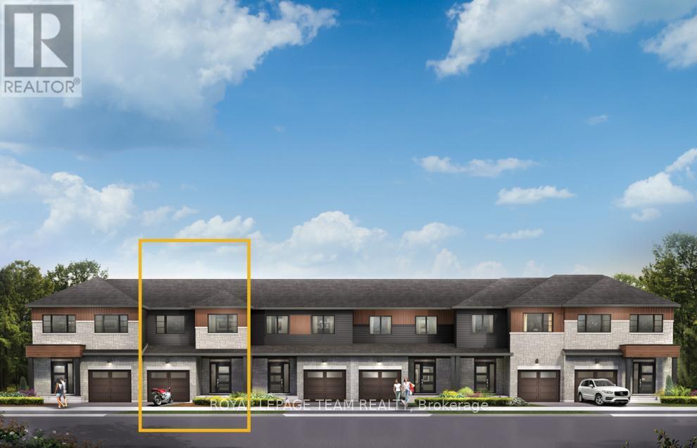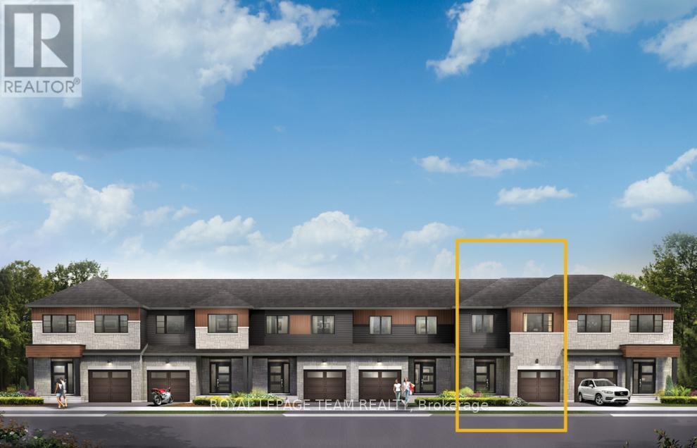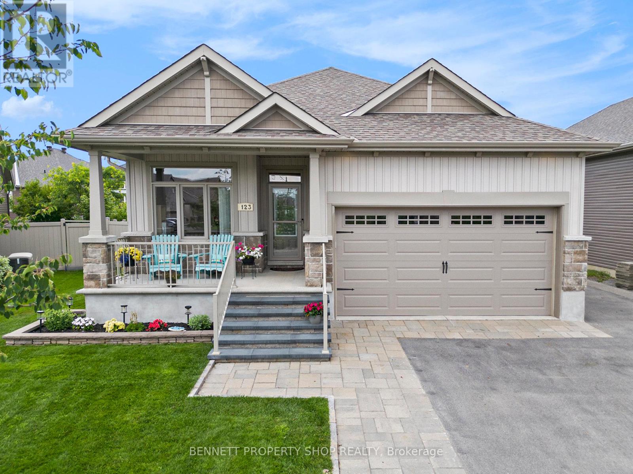
Highlights
Description
- Time on Houseful25 days
- Property typeSingle family
- StyleBungalow
- Median school Score
- Mortgage payment
Come check out this amazing 6-bedroom, 3-bath bungalow in the heart of the Blackstone community, close to shopping, restaurants, schools, medical centres, transit & more! Sitting on a pie-shaped lot that gets nice and wide at the back, this place is loaded with upgrades and tons of potential. Walk up the fresh new front steps and into a bright, welcoming foyer that feels like home right away. Off to your left, there's an awesome den/office (or bedroom) - great for working from home, tackling projects, or just chilling out. Keep going to the open-concept great room, where the kitchen, dining, & living areas flow together perfectly. The kitchen is a standout with stone countertops, island, walk-in pantry, & loads of cabinet space - your own cooking haven. The living area is super bright, and a vaulted ceiling is perfect for kicking back or hosting friends and family. The primary bedroom is a real gem, with a walk-in closet & 4-piece ensuite. Another good-sized bedroom and a full bath give you plenty of space. Downstairs, the raised basement with high ceilings is a total bonus. You've got 3 more spacious bedrooms, another full bath, and a cozy family room for movie nights. Plus, there's a ton of storage to keep things tidy. This setup could easily work for guests, potential in-law suite or as a sweet hangout spot. Step out back to a fenced backyard - your own private escape, complete with a new deck and gazebo - great for BBQs or just soaking up the sun. The extra-wide lot rear gives you room for gardening or maybe a fire pit. A new shed keeps your gear organized, and the extended driveway (city-approved) has space for all your vehicles. The heated insulated garage, with new insulated door is a dream for tinkering or extra storage. This place comes with some cool extras: a Koehler full-amp generator, a Celebrite lighting system, a phone-app-controlled irrigation system, and a water purification system. This is a must-see home, don't miss your chance! (id:63267)
Home overview
- Cooling Central air conditioning
- Heat source Natural gas
- Heat type Forced air
- Sewer/ septic Sanitary sewer
- # total stories 1
- # parking spaces 5
- Has garage (y/n) Yes
- # full baths 3
- # total bathrooms 3.0
- # of above grade bedrooms 6
- Has fireplace (y/n) Yes
- Community features Community centre, school bus
- Subdivision 9010 - kanata - emerald meadows/trailwest
- Directions 1762163
- Lot size (acres) 0.0
- Listing # X12343898
- Property sub type Single family residence
- Status Active
- Bathroom 3.26m X 1.52m
Level: Lower - Other 4.05m X 4.09m
Level: Lower - 4th bedroom 4.7m X 3.91m
Level: Lower - Recreational room / games room 4.7m X 5.62m
Level: Lower - Other 4.63m X 4.74m
Level: Lower - Bedroom 4.63m X 3.42m
Level: Lower - 5th bedroom 4.63m X 3.91m
Level: Lower - Dining room 5.83m X 1.88m
Level: Main - Foyer 2.52m X 4.16m
Level: Main - 2nd bedroom 4.24m X 3.08m
Level: Main - Laundry 2.39m X 1.54m
Level: Main - Kitchen 6.31m X 3.69m
Level: Main - Primary bedroom 4.24m X 6.04m
Level: Main - Bathroom 3.37m X 2.62m
Level: Main - Bathroom 2.27m X 1.72m
Level: Main - 3rd bedroom 2.63m X 3.09m
Level: Main - Living room 5.43m X 4.25m
Level: Main
- Listing source url Https://www.realtor.ca/real-estate/28731621/123-elfin-grove-ottawa-9010-kanata-emerald-meadowstrailwest
- Listing type identifier Idx

$-2,933
/ Month

