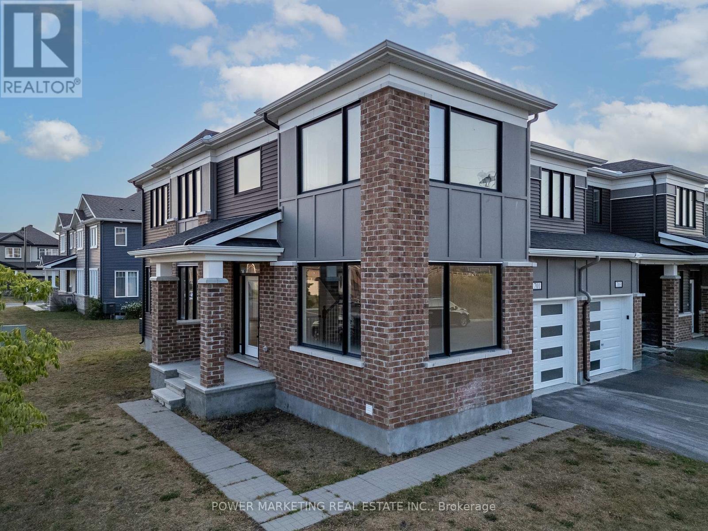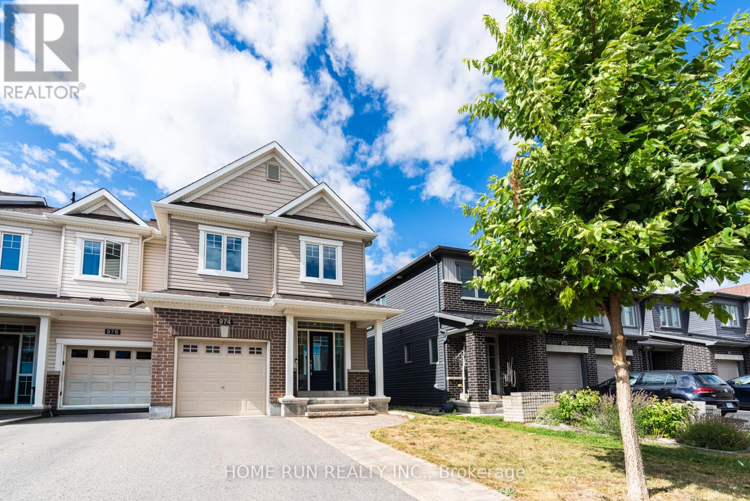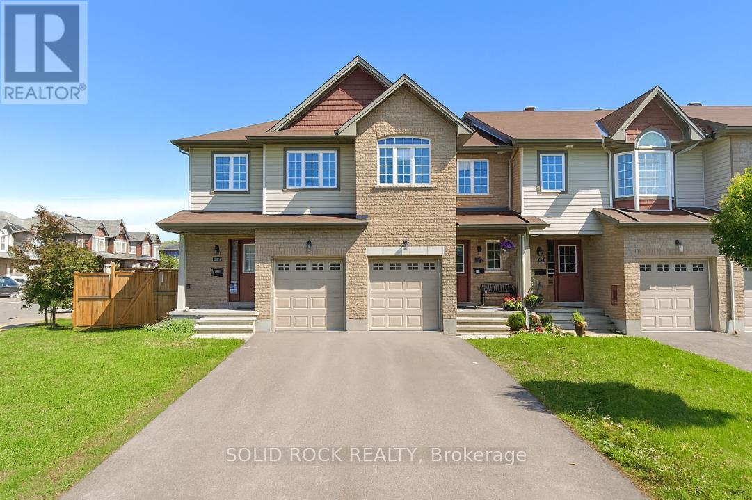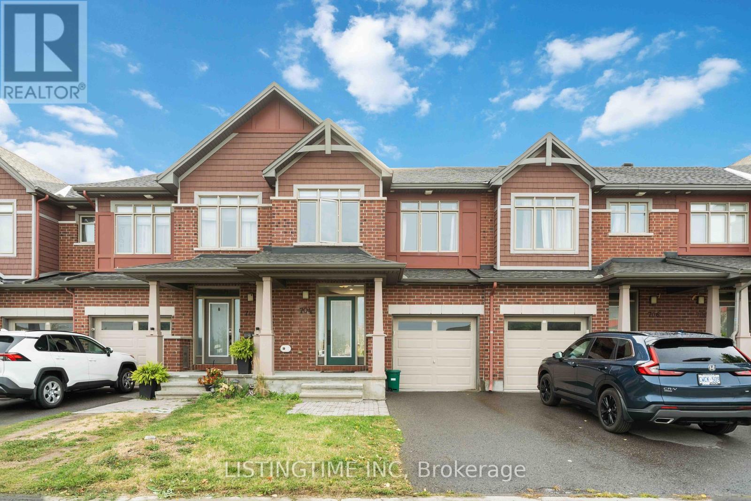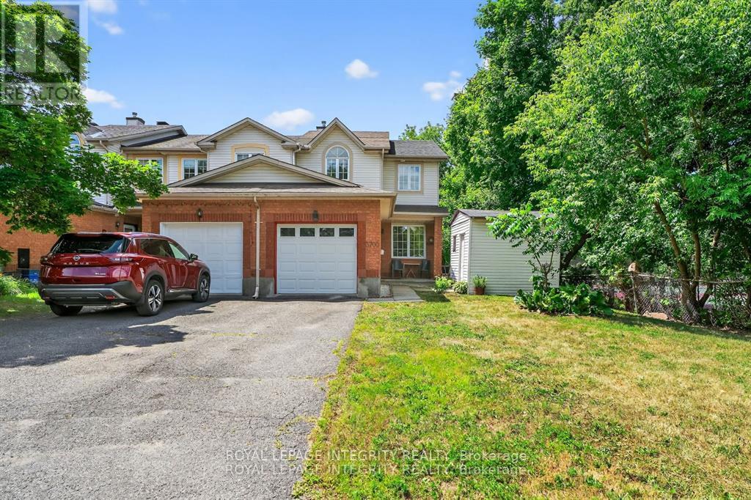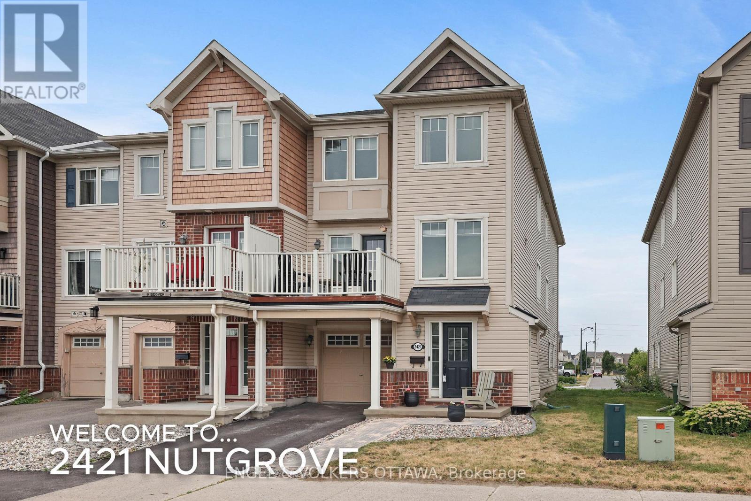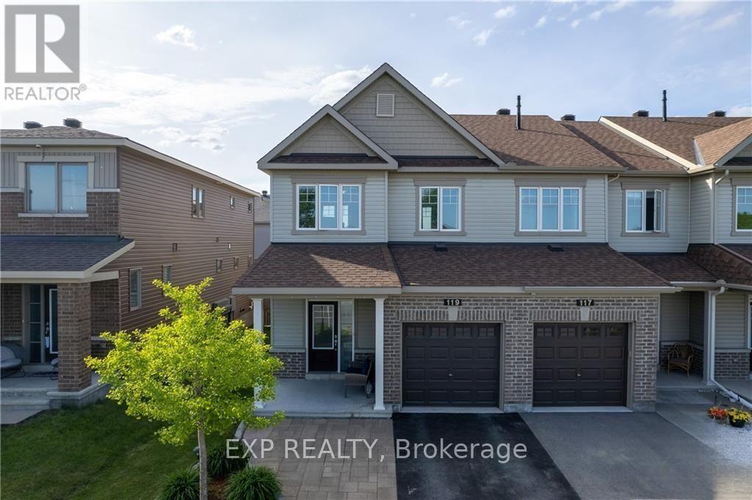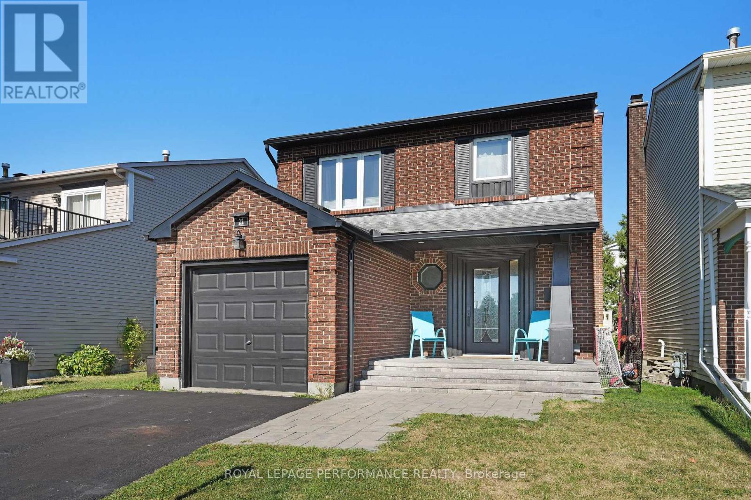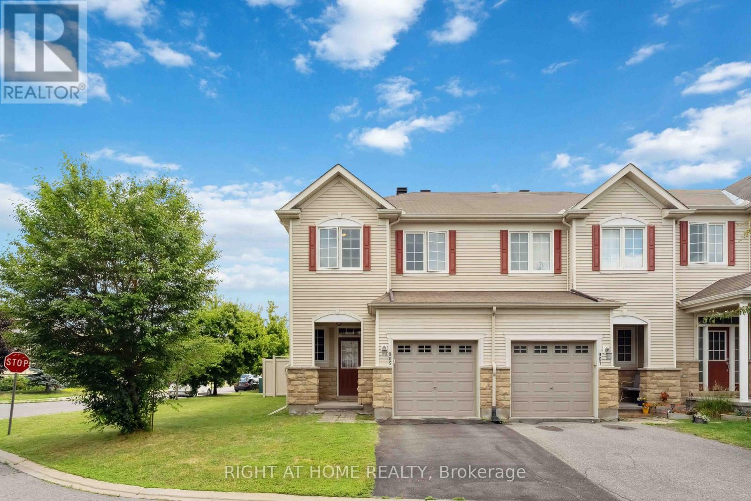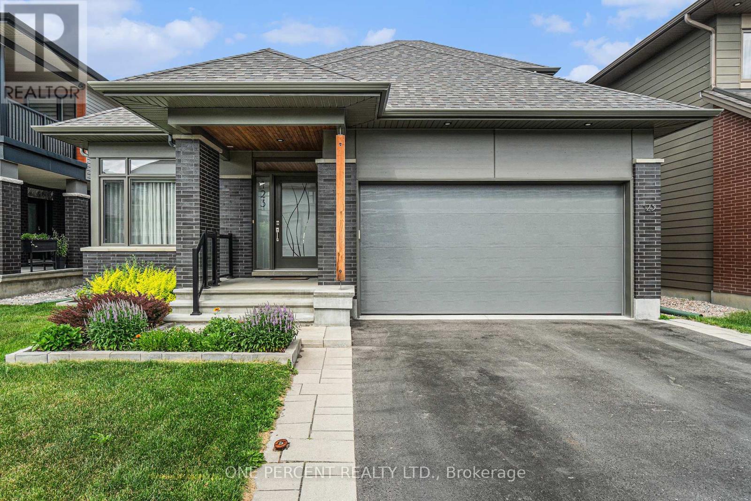
Highlights
Description
- Time on Houseful42 days
- Property typeSingle family
- StyleBungalow
- Median school Score
- Mortgage payment
H&N Home bungalow with loft offers beautifully finished living space, including a builder-finished basement. Featuring 3+1 bedrooms plus Den that could be converted into a large bedroom and 4 full bathrooms, this home provides exceptional comfort and flexibility, including two ensuite bathrooms one on the main level and another in the loft. Enjoy quality finishes throughout: 3-1/4" engineered oak hardwood with a no-VOC matte finish graces the main living areas, including the living room, dining room, kitchen, and front office/den. The kitchen is both stylish and functional with quartz countertops, stainless steel undermount sink, custom soft-close cabinetry, and stainless steel appliances. A bar fridge in the basement and washer/dryer are also included. Both the main floor ensuite and additional main bath are thoughtfully finished with quartz counters and tile. The loft ensuite bathroom and basement bathroom each have their own 3-piece bathrooms as well. Sophisticated design details include oak hardwood staircases to both the loft and basement, accented with glass panels and matching oak railings. Soaring cathedral ceilings, smooth painted ceilings throughout, and a tray ceiling in the primary bedroom add to the upscale feel. Additional features: two gas fireplaces, Benjamin Moore Regal designer paint, and an installed 240V plug in the garage ready for an EV charger station. This turnkey home blends style, space, and smart upgrades ready to impress. (id:55581)
Home overview
- Cooling Central air conditioning, ventilation system
- Heat source Natural gas
- Heat type Forced air
- Sewer/ septic Sanitary sewer
- # total stories 1
- # parking spaces 4
- Has garage (y/n) Yes
- # full baths 4
- # total bathrooms 4.0
- # of above grade bedrooms 4
- Flooring Carpeted, hardwood, tile
- Has fireplace (y/n) Yes
- Subdivision 2602 - riverside south/gloucester glen
- Lot size (acres) 0.0
- Listing # X12306641
- Property sub type Single family residence
- Status Active
- Bathroom 2.36m X 1.38m
Level: 2nd - Loft 4.03m X 4.86m
Level: 2nd - Bedroom 3.33m X 3.39m
Level: 2nd - Recreational room / games room 7.44m X 11.64m
Level: Basement - Workshop 4.17m X 3.23m
Level: Basement - Utility 3.62m X 5.71m
Level: Basement - Bedroom 3.61m X 5.59m
Level: Basement - Bathroom 3.61m X 2.7m
Level: Basement - Laundry 2.19m X 3.24m
Level: Main - Den 2.68m X 4.28m
Level: Main - Living room 4.02m X 6m
Level: Main - Bathroom 2.63m X 1.58m
Level: Main - Kitchen 3.44m X 5.02m
Level: Main - Primary bedroom 3.61m X 6.26m
Level: Main - Bathroom 3.62m X 2.79m
Level: Main - Dining room 4.37m X 3.25m
Level: Main - Bedroom 3.67m X 3.25m
Level: Main - Foyer 1.93m X 6.77m
Level: Main
- Listing source url Https://www.realtor.ca/real-estate/28652121/123-pathfinder-way-ottawa-2602-riverside-southgloucester-glen
- Listing type identifier Idx

$-3,333
/ Month



