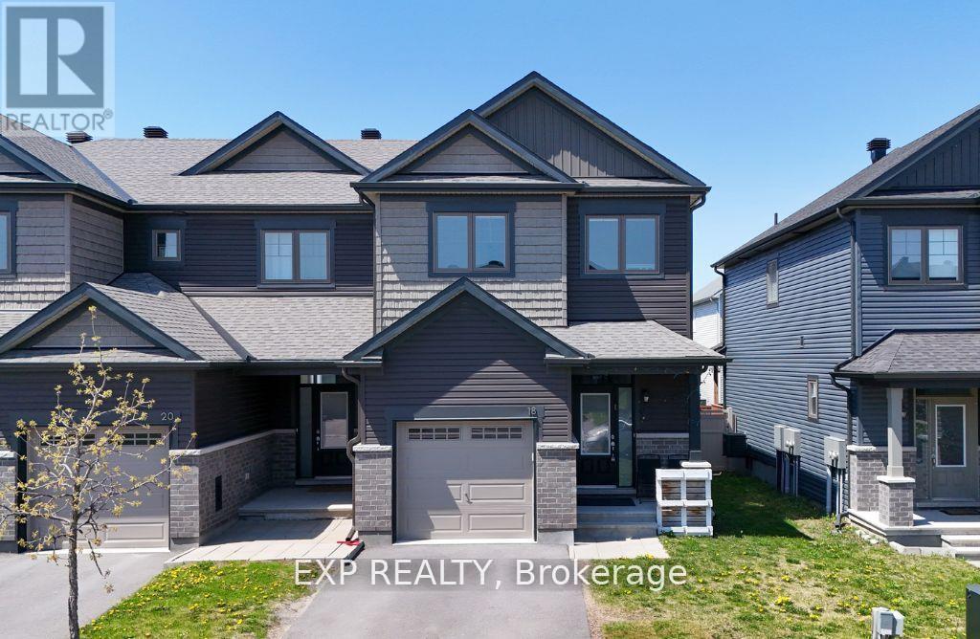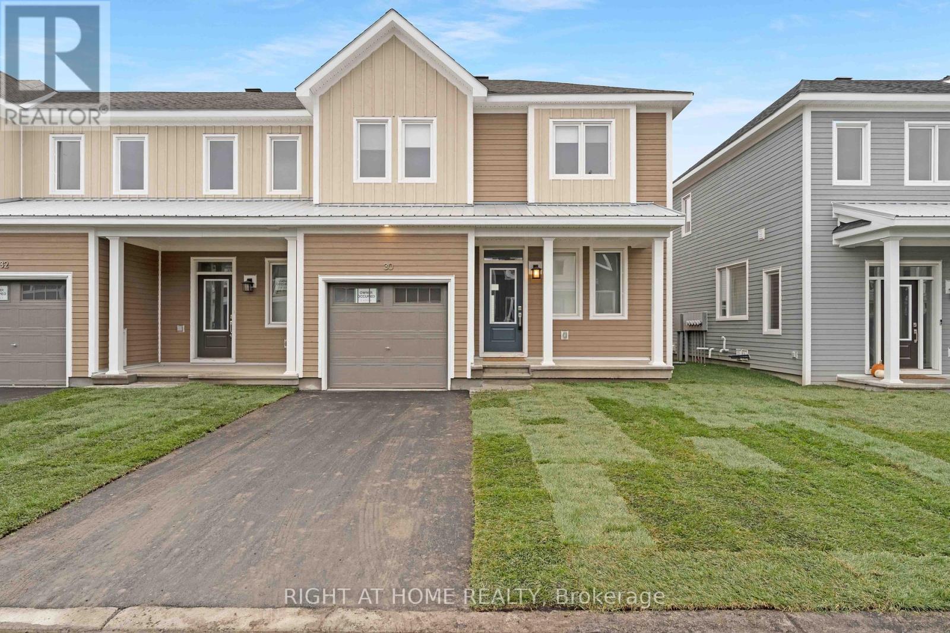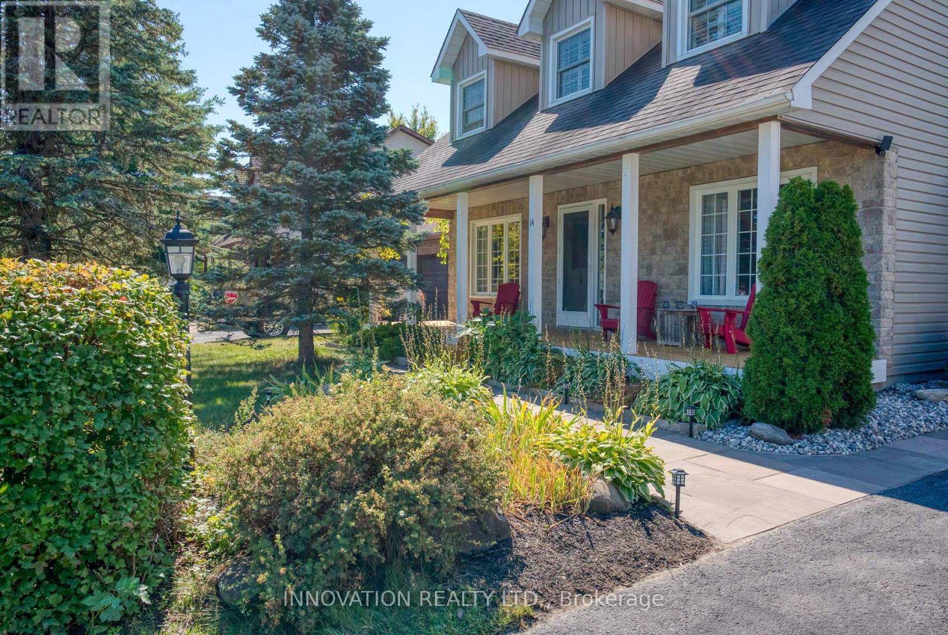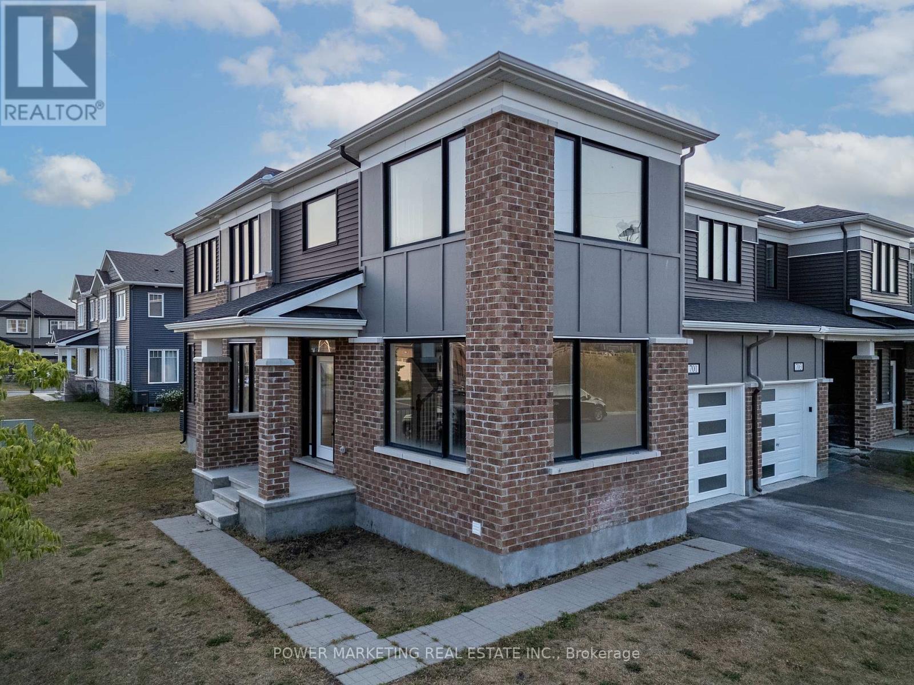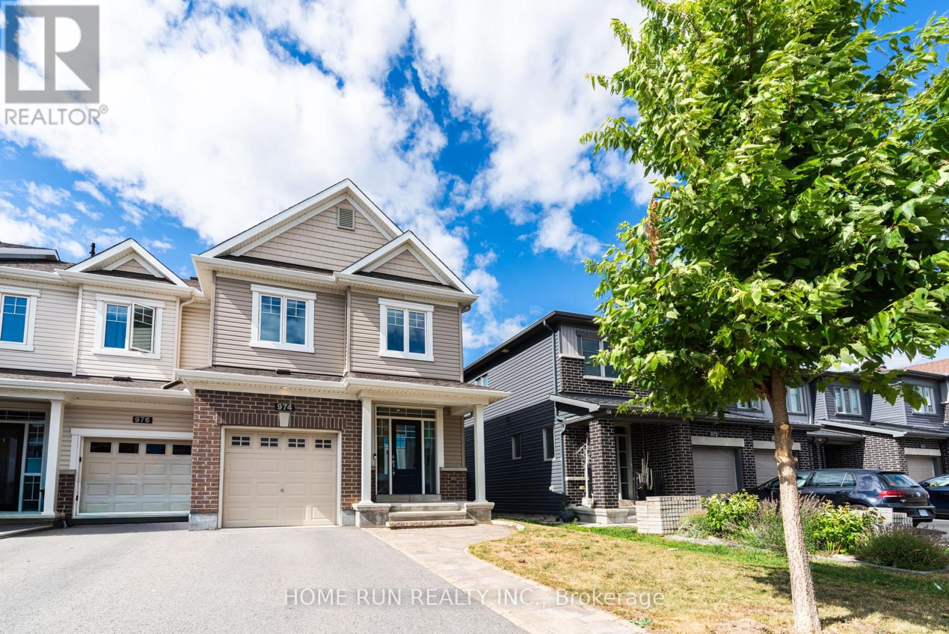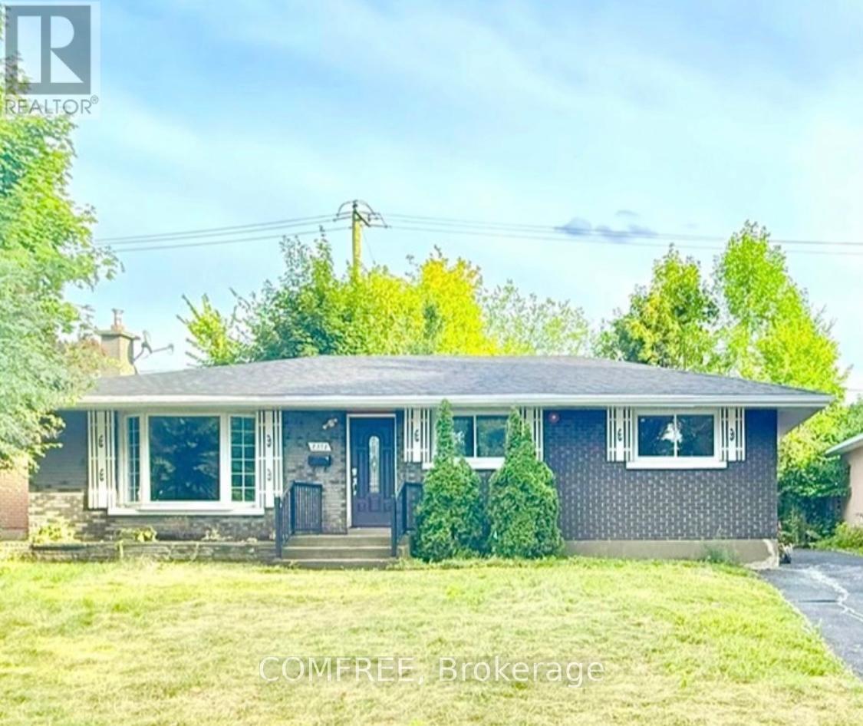- Houseful
- ON
- Ottawa
- Stittsville
- 123 Talltree Cres
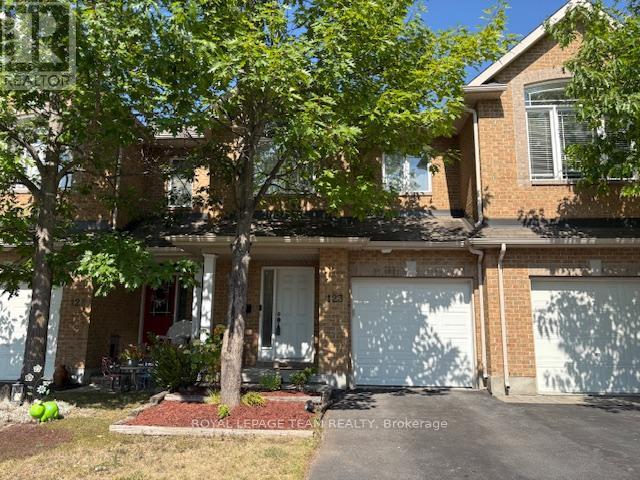
Highlights
Description
- Time on Housefulnew 6 days
- Property typeSingle family
- Neighbourhood
- Median school Score
- Mortgage payment
Open house Sunday August 31st from 2-4. Welcome to this beautiful & spacious home offering 3 bedrooms plus a bonus room in the basement currently used as a bedroom. You will be greeted by a lovely front foyer with closet space and interior access to the garage. A generous size dining room provides for many memories and meals with your loved ones featuring a stunning accent wall. Leading to the bright living room is a beautiful gas fireplace to keep you cozy. The eat in breakfast area is presently also used as a combined office which leads to the backyard on the two tiered deck. Functional kitchen with lots of cabinets and counter space. Convenient home with rare opportunity to have 3 full bathrooms and a powder room. The basement family room is currently used as a bedroom however provides a lot of options to suit your family's needs. Spacious laundry room including the utility room and some storage space with shelving and storage armoire cabinets. Basement bonus room offers lots of cabinetry with large countertops. This room could be combined as an office, craft room, games room, gym etc... Basement "other" is the basement hallway for measurements. Parking outside for 2 smaller cars based on size, please do your diligence. BBQ gas hook up in the backyard upper deck. Some rooms freshly painted. Various newer light fixtures on the main level. Dishwasher 2025. Hot water tank owned changed in 2023. Furnace 2024. Review the link attached for additional pictures and panorama videos. (id:63267)
Home overview
- Cooling Central air conditioning
- Heat source Natural gas
- Heat type Forced air
- Sewer/ septic Sanitary sewer
- # total stories 2
- Fencing Fully fenced, fenced yard
- # parking spaces 3
- Has garage (y/n) Yes
- # full baths 3
- # half baths 1
- # total bathrooms 4.0
- # of above grade bedrooms 3
- Subdivision 8202 - stittsville (central)
- Lot size (acres) 0.0
- Listing # X12371599
- Property sub type Single family residence
- Status Active
- Other 2.05m X 1.24m
Level: 2nd - Laundry 1.03m X 1.72m
Level: 2nd - 3rd bedroom 2.8m X 3.21m
Level: 2nd - Primary bedroom 3.52m X 4.51m
Level: 2nd - Bathroom 2.05m X 3.17m
Level: 2nd - Bathroom 2.78m X 2.75m
Level: 2nd - 2nd bedroom 2.78m X 3.55m
Level: 2nd - Office 2.4m X 3.93m
Level: Basement - Bathroom 1.75m X 2.45m
Level: Basement - Other 2.28m X 3.85m
Level: Basement - Recreational room / games room 3.12m X 5.22m
Level: Basement - Utility 3.09m X 7.94m
Level: Basement - Bathroom 0.8m X 2.13m
Level: Main - Living room 3.13m X 4.89m
Level: Main - Eating area 3.09m X 2.46m
Level: Main - Foyer 1.76m X 2.05m
Level: Main - Dining room 3.27m X 3.84m
Level: Main
- Listing source url Https://www.realtor.ca/real-estate/28793736/123-talltree-crescent-ottawa-8202-stittsville-central
- Listing type identifier Idx

$-1,600
/ Month



