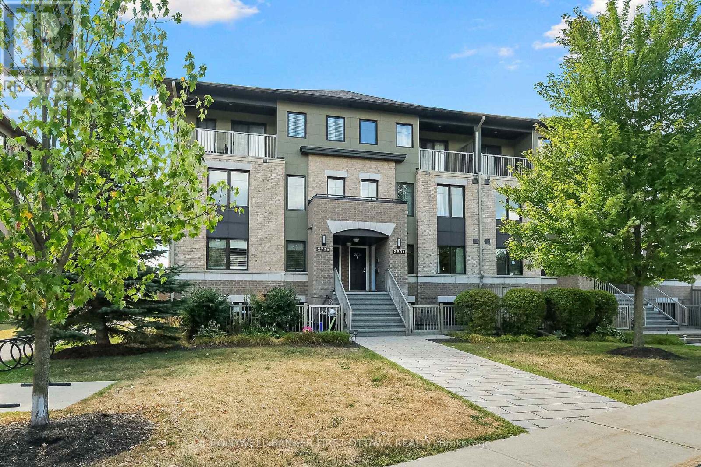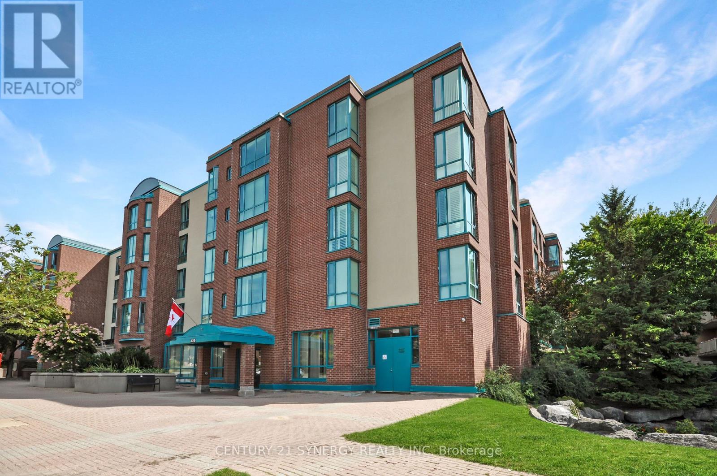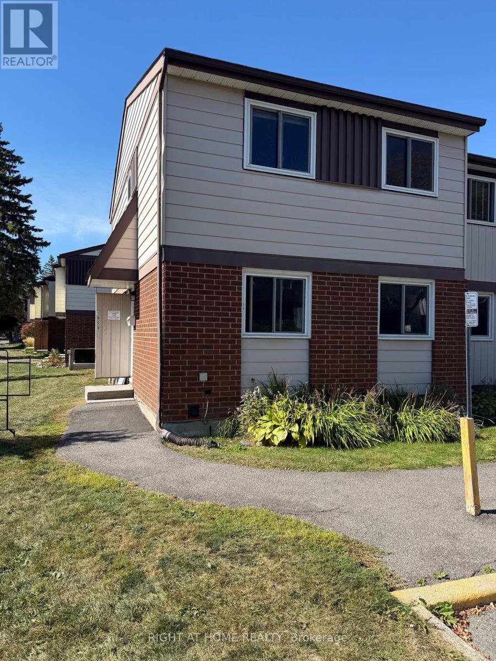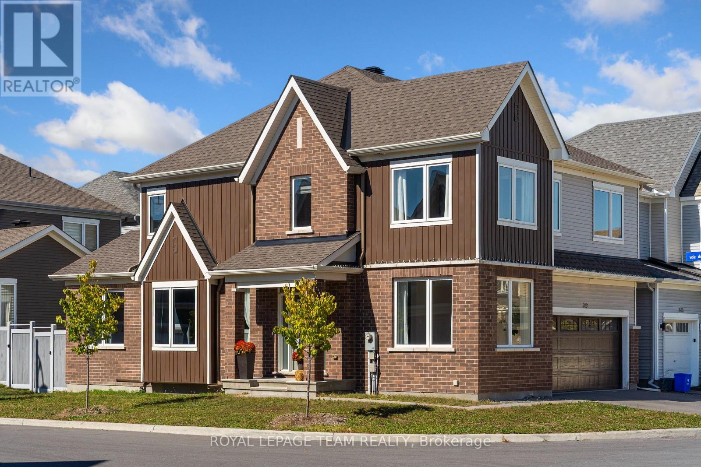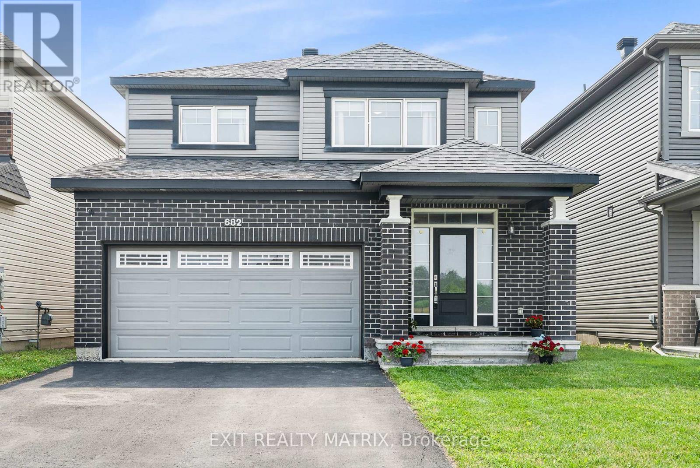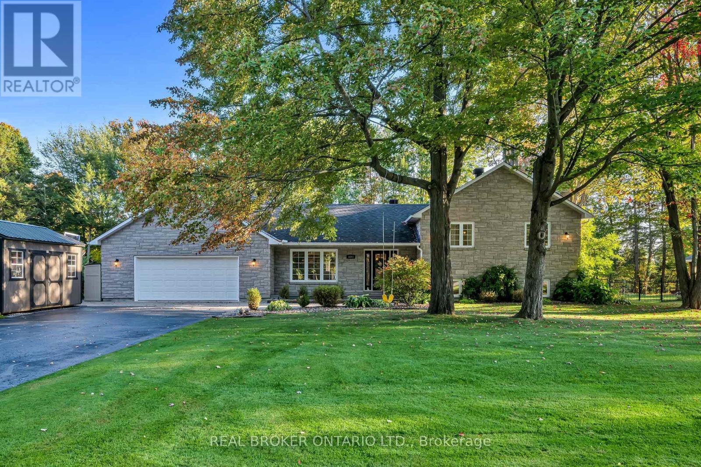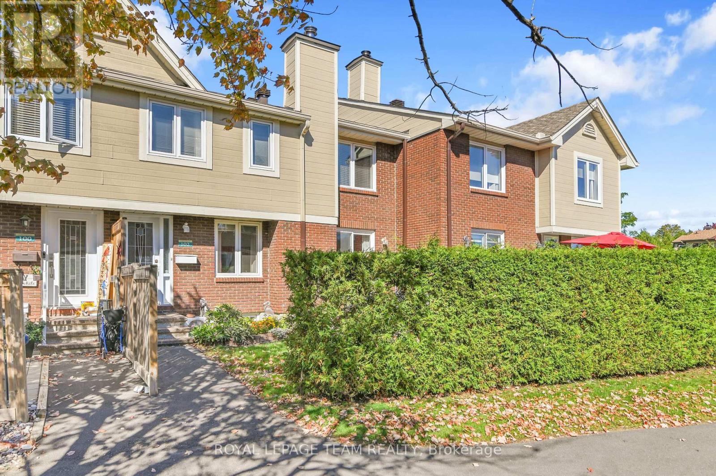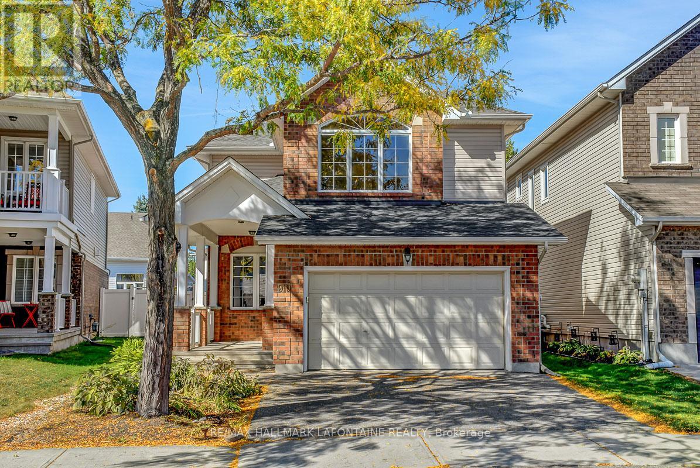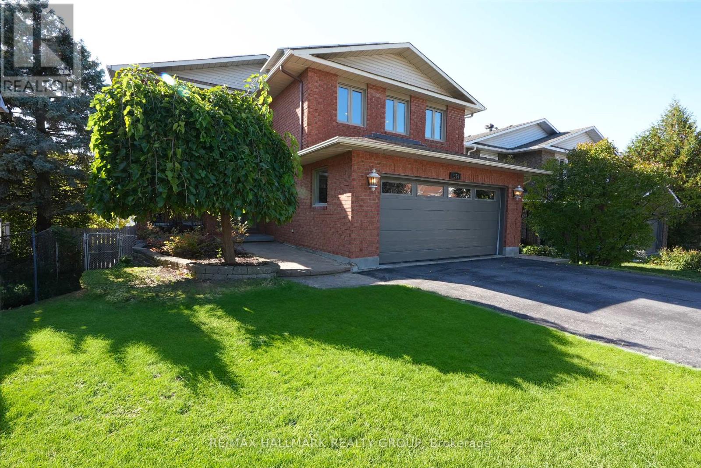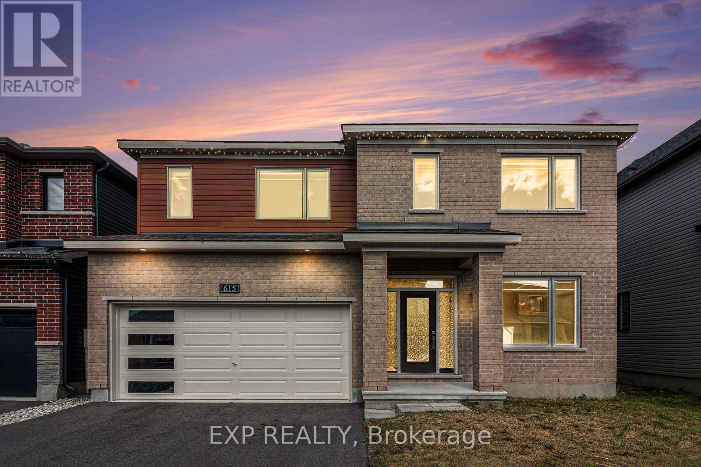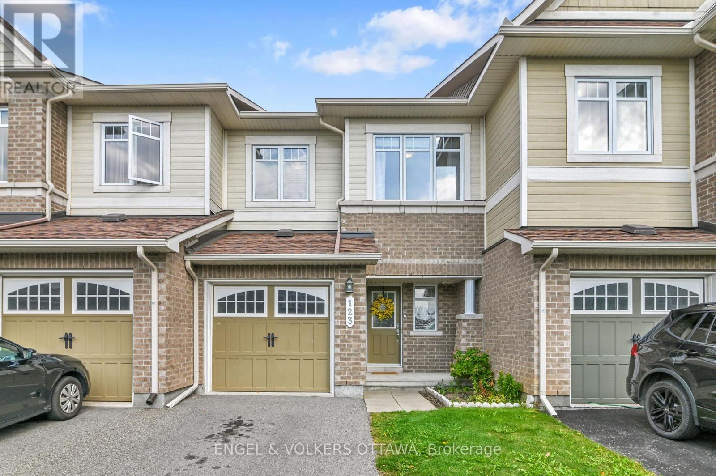
Highlights
Description
- Time on Housefulnew 18 hours
- Property typeSingle family
- Neighbourhood
- Median school Score
- Mortgage payment
Welcome to this beautifully maintained 3 bed, 3 bath townhome, built in 2013 by Minto. Located in a highly walkable neighbourhood, just steps from top-rated schools, many parks, and the Francois Dupuis Recreation Centre. This thoughtfully designed home offers a bright, open-concept main floor featuring a stylish kitchen complete with granite countertops, stainless steel appliances, and ample cabinetry with a UV Water Treatment System, perfect for both everyday living and entertaining. The cozy living room invites you to unwind with a fireplace as the focal point which opens up to the dining area with access to your fenced yard. Upstairs, you'll find three generously sized bedrooms, including a spacious primary suite with a spa-like ensuite and walk-in closet. All bathrooms are upgraded with modern LED mirrors and luxurious bidet fixtures for added comfort. The finished basement is a true bonus, featuring a projector setup ready for your ultimate home theatre experience, ideal for movie nights or hosting the big game. Notable features include, smart-home features such as bluetooth lighting in the basement and the extra long driveway which accommodates 2 vehicles. Don't miss this move-in-ready gem offering comfort, style, and unbeatable convenience in the sought-after community of Avalon. (id:63267)
Home overview
- Cooling Central air conditioning
- Heat source Natural gas
- Heat type Forced air
- Sewer/ septic Sanitary sewer
- # total stories 2
- Fencing Fenced yard
- # parking spaces 3
- Has garage (y/n) Yes
- # full baths 2
- # half baths 1
- # total bathrooms 3.0
- # of above grade bedrooms 3
- Subdivision 1118 - avalon east
- Lot size (acres) 0.0
- Listing # X12439899
- Property sub type Single family residence
- Status Active
- Bathroom 2.82m X 1.49m
Level: 2nd - Bedroom 3.68m X 2.85m
Level: 2nd - Bathroom 3.42m X 2.5m
Level: 2nd - Primary bedroom 4.92m X 4.02m
Level: 2nd - Bedroom 3.78m X 2.93m
Level: 2nd - Recreational room / games room 7.29m X 3.72m
Level: Basement - Utility 6.68m X 2.95m
Level: Basement - Kitchen 3.51m X 2.97m
Level: Main - Dining room 3.51m X 2.19m
Level: Main - Foyer 4.29m X 2.08m
Level: Main - Living room 5.47m X 3.75m
Level: Main - Bathroom 1.62m X 1.53m
Level: Main
- Listing source url Https://www.realtor.ca/real-estate/28940714/123-waterfern-way-ottawa-1118-avalon-east
- Listing type identifier Idx

$-1,570
/ Month

