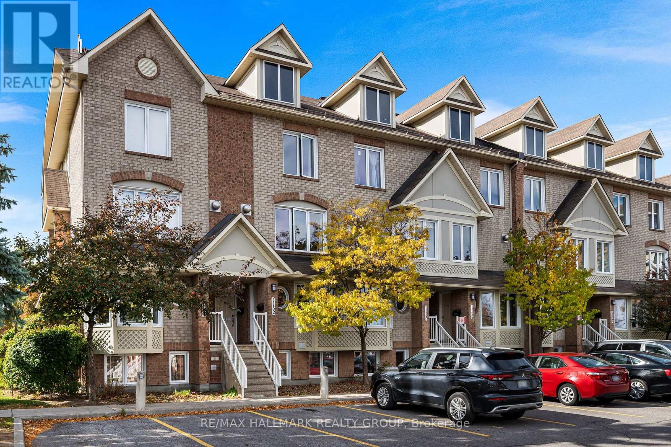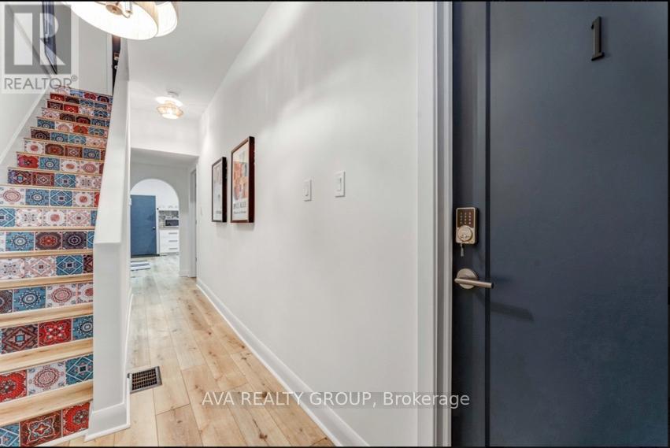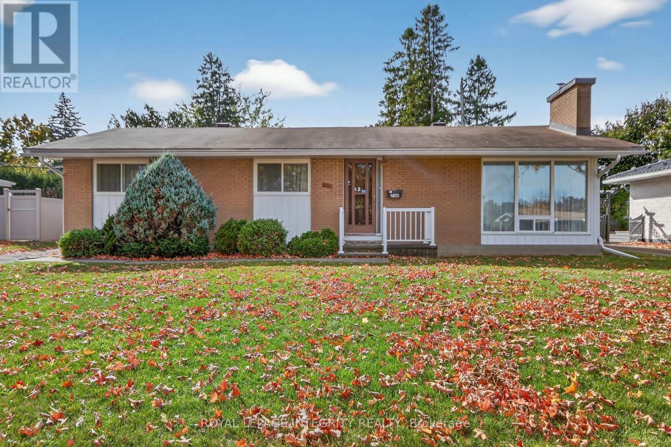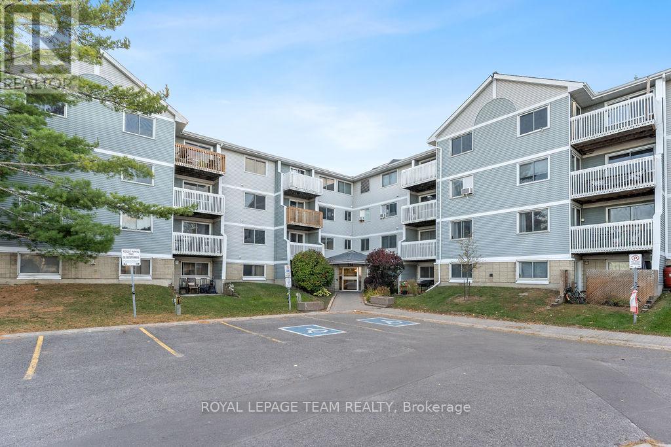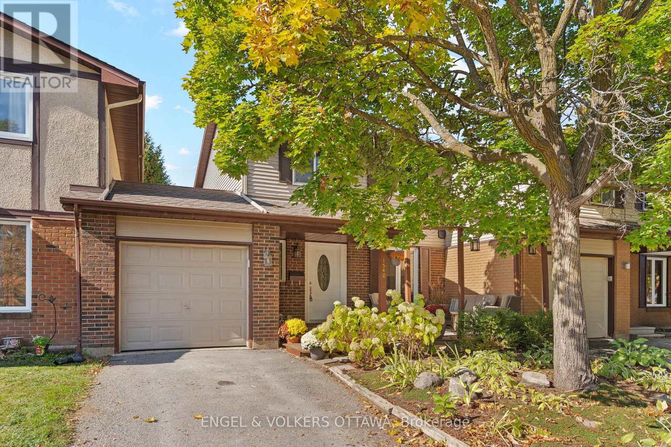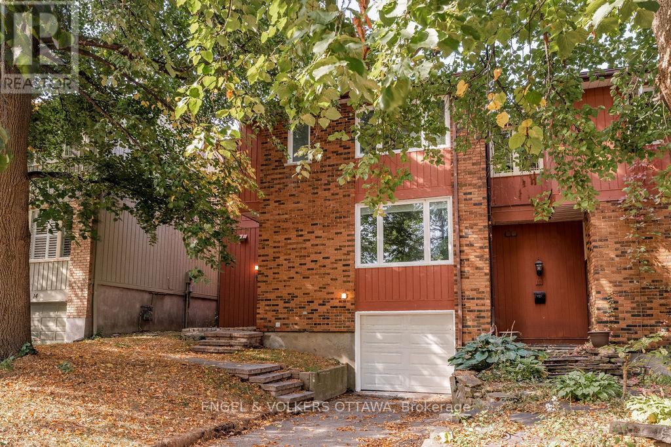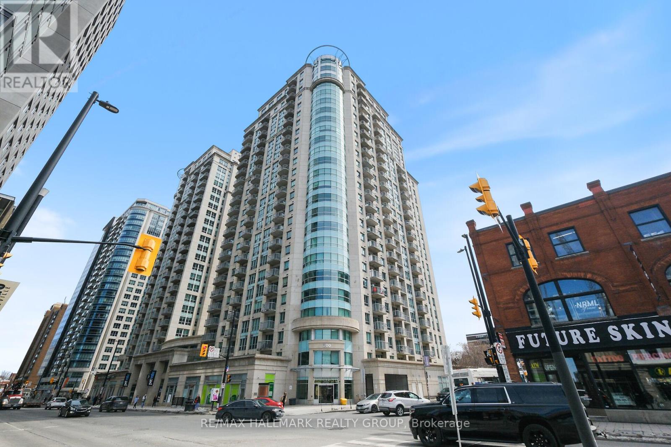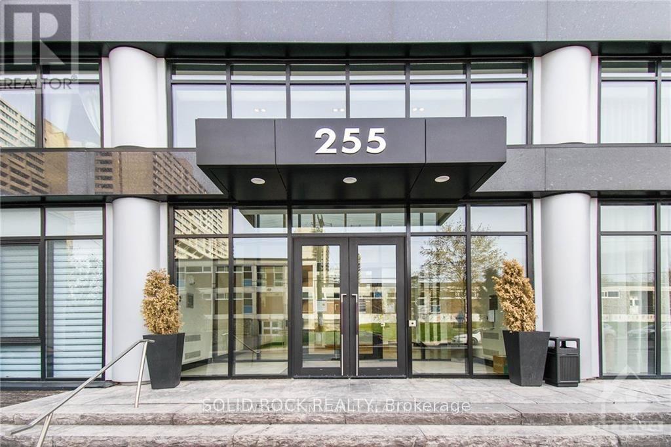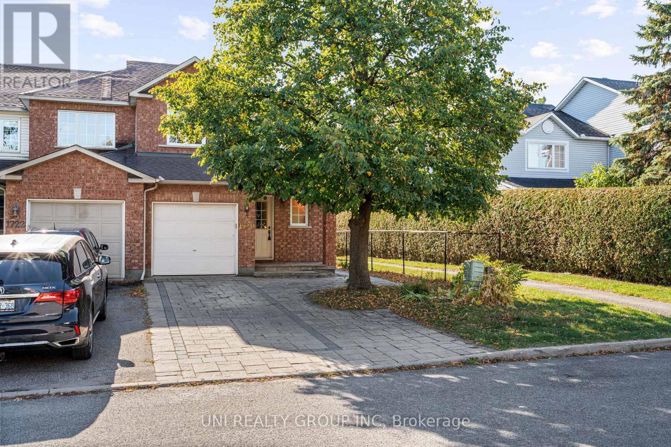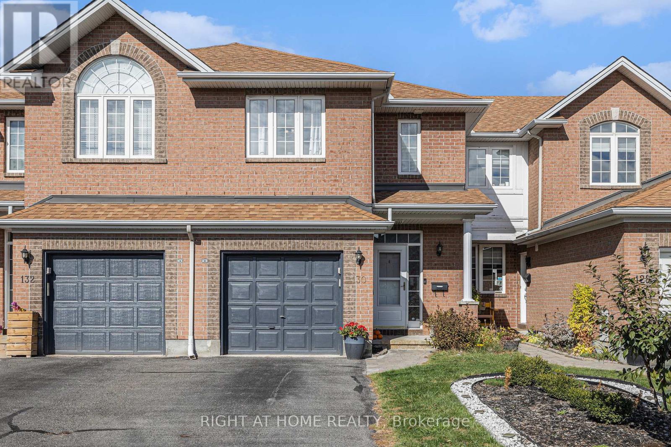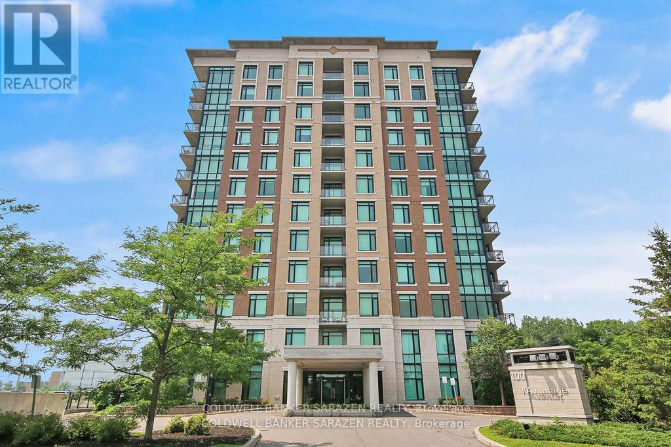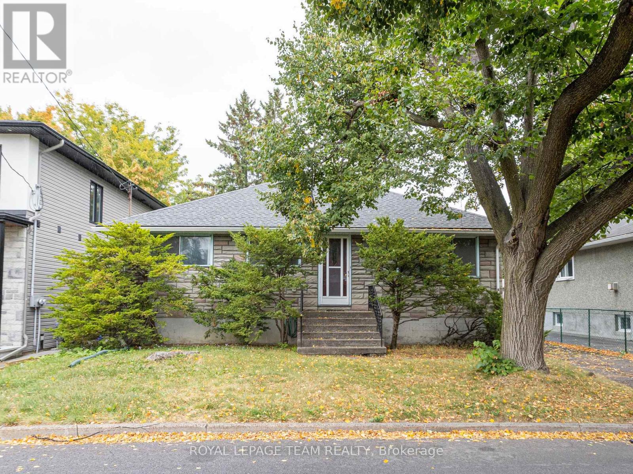
Highlights
Description
- Time on Housefulnew 2 days
- Property typeSingle family
- StyleBungalow
- Neighbourhood
- Median school Score
- Mortgage payment
POTENTIAL ABOUNDS with this SUNNY, spacious 3-bed, 1.5-bath DETACHED bungalow in sought-after Ridgemont/Alta Vista neighbourhood. Choose to renovate and place your own design stamp on this solidly-built single-family home, add a basement apartment (SDU) for additional income or DEVELOP the 50 x 100 lot (currently R2F zoning proposed to change to N3C). WOOD floors throughout the living spaces. The functional kitchen boasts lots of cupboard space, a breakfast nook and a door leading to the very private backyard with a mature tree canopy. Back door also leads directly to the basement that provides a great potential IN-LAW SUITE or SDU with its spacious family rm, 1/2 bathroom & workshop/laundry area. Roof 2021 & furnace 2009. Steps to many local parks, schools, Alta Vista Public Library as well as numerous restaurants & shopping along Bank St. Close to Cdn Tire, Billings Bridge Shopping, Walmart, South Keys Shopping & the Ottawa Hospital. Quick access to public transit and only 10 minute drive to downtown! 24 hrs irrevocable on offers a/p 244. Inspection available. Open House: Sunday Oct 19, 2-4pm. (id:63267)
Home overview
- Cooling Central air conditioning
- Heat source Natural gas
- Heat type Forced air
- Sewer/ septic Sanitary sewer
- # total stories 1
- Fencing Fenced yard
- # parking spaces 4
- # full baths 1
- # half baths 1
- # total bathrooms 2.0
- # of above grade bedrooms 3
- Subdivision 3801 - ridgemont
- Lot size (acres) 0.0
- Listing # X12466119
- Property sub type Single family residence
- Status Active
- Family room 8.45m X 5.03m
Level: Basement - Utility 8.61m X 5.64m
Level: Basement - Dining room 3.35m X 2.74m
Level: Main - Living room 5.53m X 4.27m
Level: Main - Foyer 1.75m X 1.07m
Level: Main - 2nd bedroom 4.27m X 2.36m
Level: Main - Primary bedroom 4.27m X 3.01m
Level: Main - Bathroom 3.2m X 1.52m
Level: Main - 3rd bedroom 3.68m X 3.2m
Level: Main - Kitchen 4.42m X 3.5m
Level: Main
- Listing source url Https://www.realtor.ca/real-estate/28997575/1231-ridgemont-avenue-ottawa-3801-ridgemont
- Listing type identifier Idx

$-1,437
/ Month

