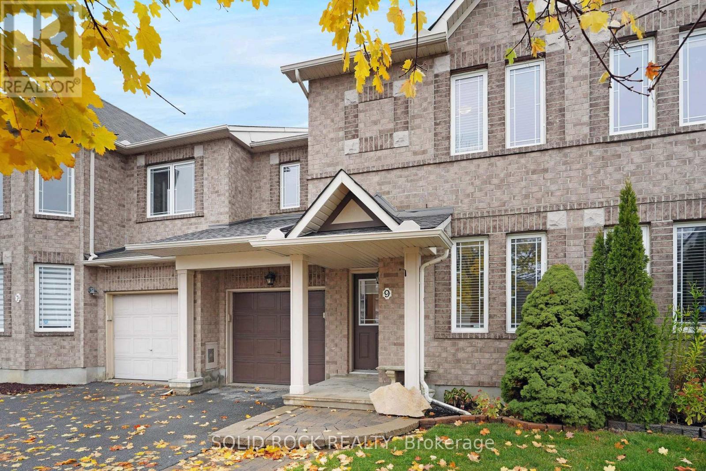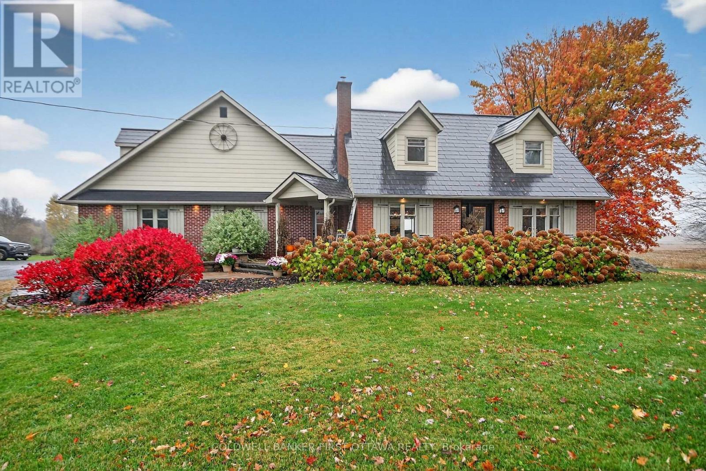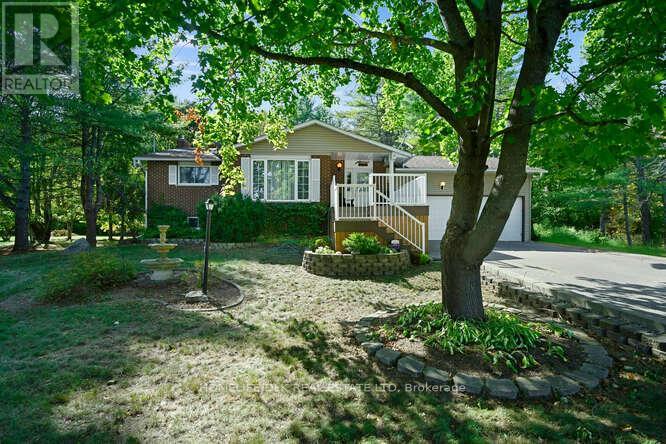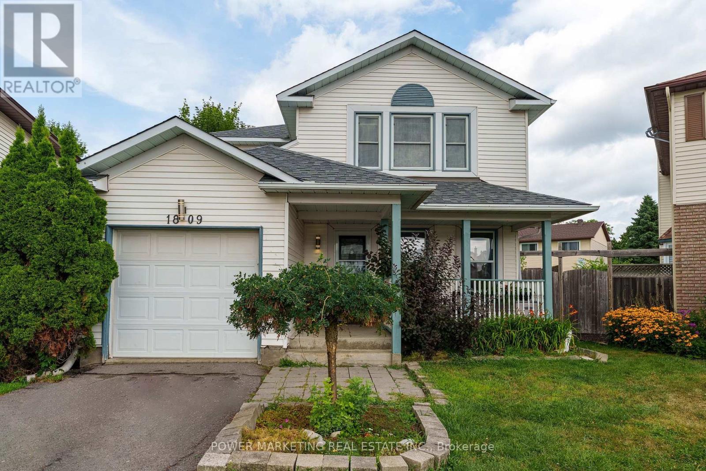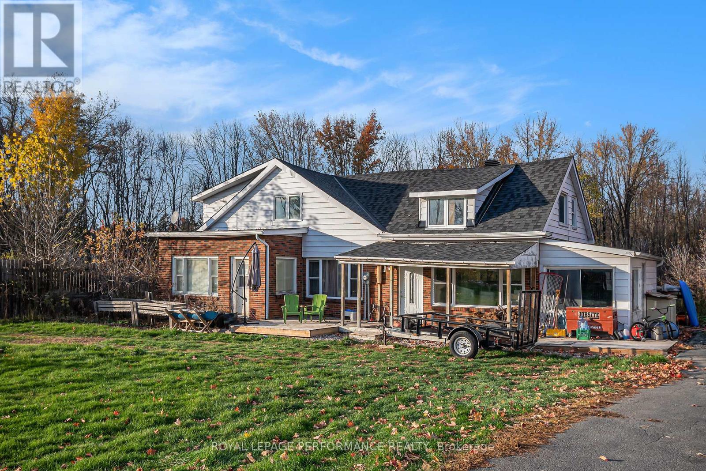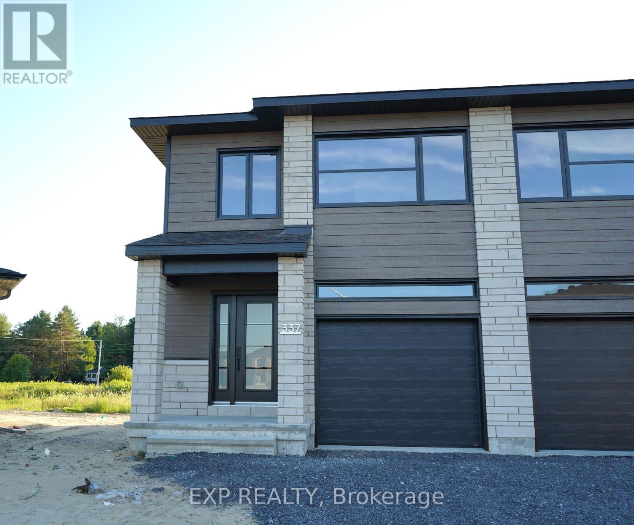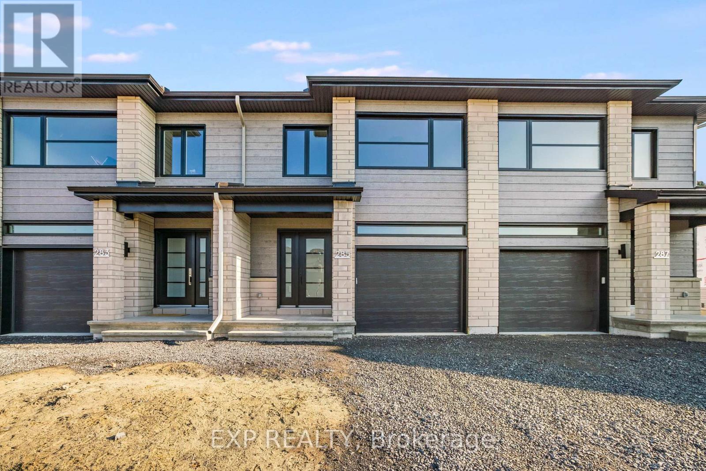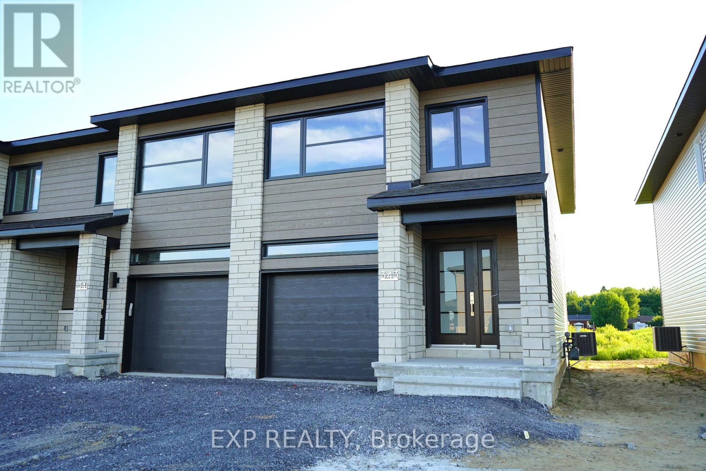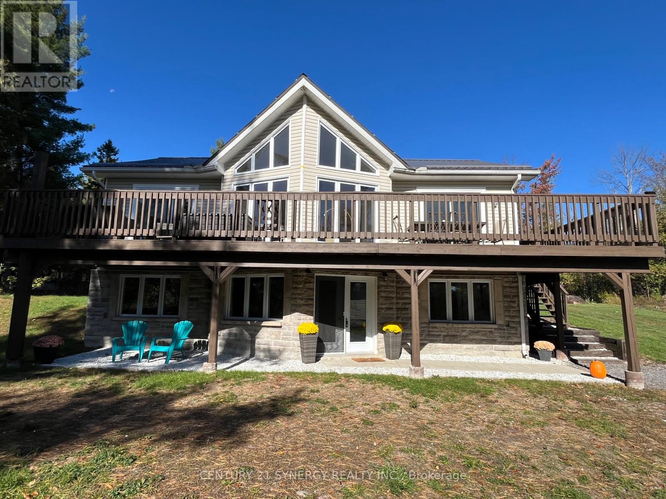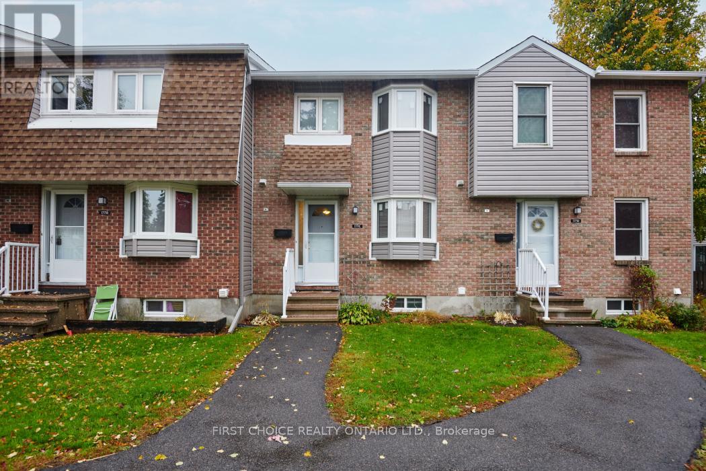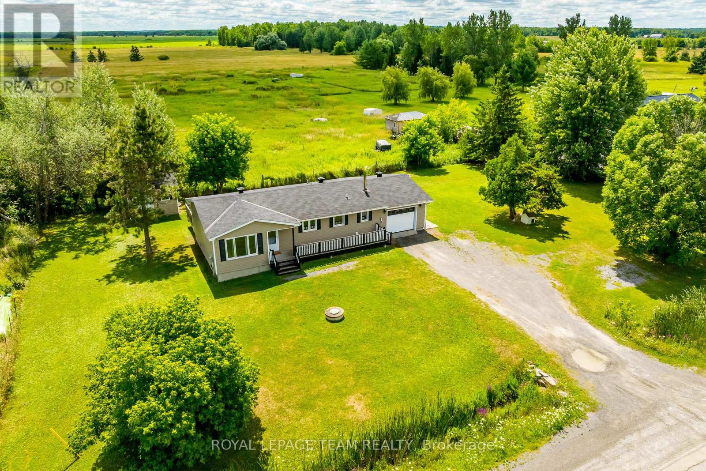
Highlights
Description
- Time on Houseful31 days
- Property typeSingle family
- StyleBungalow
- Median school Score
- Mortgage payment
OPEN HOUSE NOV. 2ND-2:00PM-4:00PM. Priced to Sell in Woodlawn! Detached bungalow featuring 3-bed, 2-bath and oversized single garage on a private 0.5-acre lot featuring tranquil views of the Gatineau Hills & farmland. Main level offers hardwood flooring, spacious eat-in kitchen with oak cabinetry, 2 bedrooms including a primary with deck access, full bath, & laundry/mudroom with garage & yard entry. Finished basement offers in-law suite potential with 3rd bedroom, ensuite, large rec room & oversized wet bar. Extensively updated (roof, windows, doors, kitchen & baths 2013; propane furnace 2012), plus 200-amp service, generator panel, owned HWT, water treatment system & upgraded insulation with added rigid insulation to all exterior walls and new siding, along with additional attic insulation . Oversized garage with side/backyard access + large matching shed built in 2013. Relax on the front porch or back deck & enjoy peaceful country living just minutes to city amenities. (id:63267)
Home overview
- Cooling None
- Heat source Propane
- Heat type Forced air
- Sewer/ septic Septic system
- # total stories 1
- # parking spaces 9
- Has garage (y/n) Yes
- # full baths 2
- # total bathrooms 2.0
- # of above grade bedrooms 3
- Subdivision 9303 - dunrobin
- Lot size (acres) 0.0
- Listing # X12435423
- Property sub type Single family residence
- Status Active
- Bathroom 3.429m X 2.783m
Level: Lower - 3rd bedroom 4.185m X 6.499m
Level: Lower - Living room 6.499m X 4.185m
Level: Lower - Other 3.77m X 3.024m
Level: Lower - Utility 4.765m X 3.836m
Level: Lower - Living room 4.705m X 3.366m
Level: Main - Laundry 7.023m X 2.023m
Level: Main - Primary bedroom 3.848m X 3.42m
Level: Main - 2nd bedroom 3.05m X 2.424m
Level: Main - Kitchen 5.31m X 3.429m
Level: Main - Bathroom 2.539m X 2.422m
Level: Main
- Listing source url Https://www.realtor.ca/real-estate/28931174/1234-kinburn-side-road-ottawa-9303-dunrobin
- Listing type identifier Idx

$-1,520
/ Month

