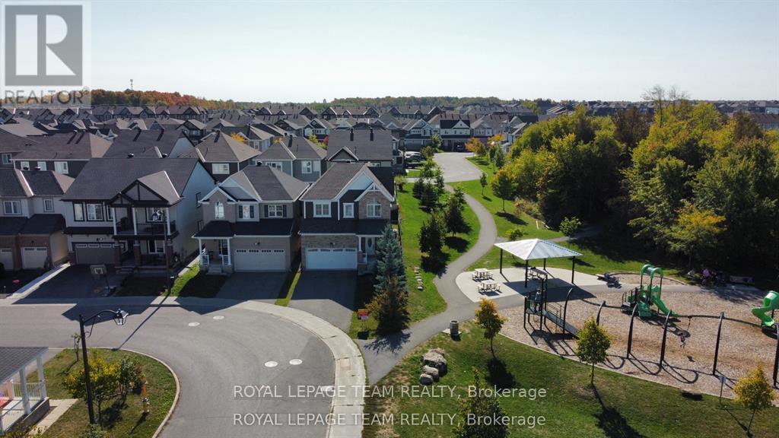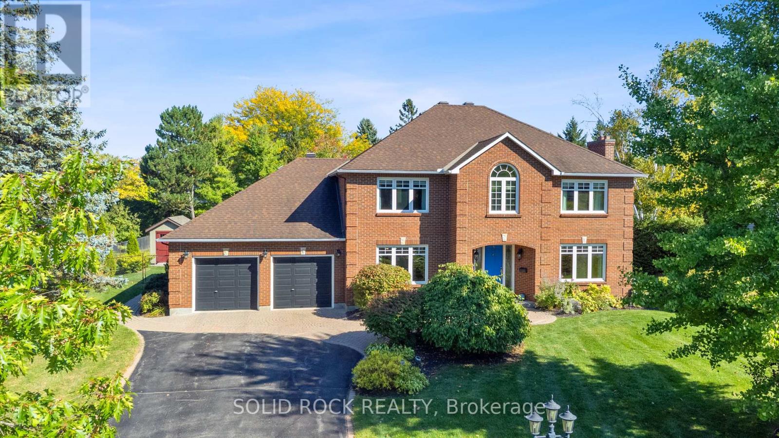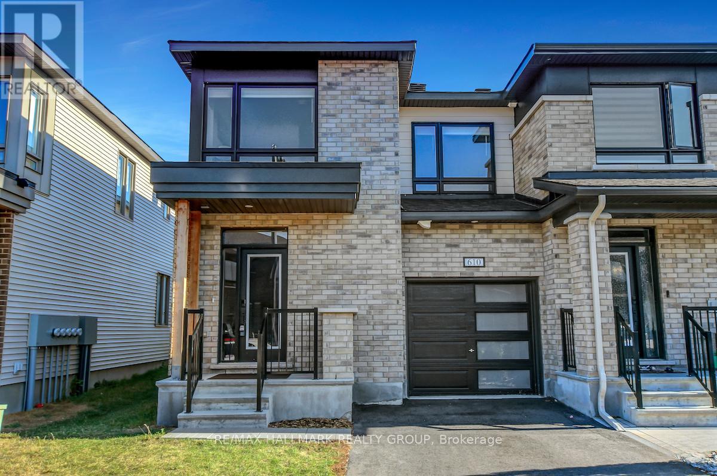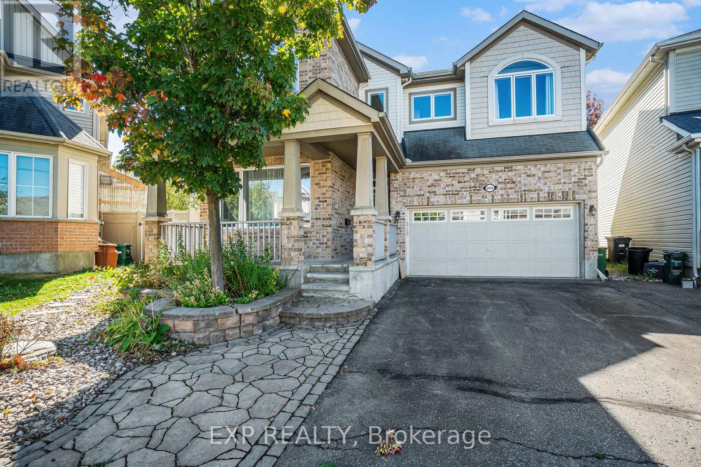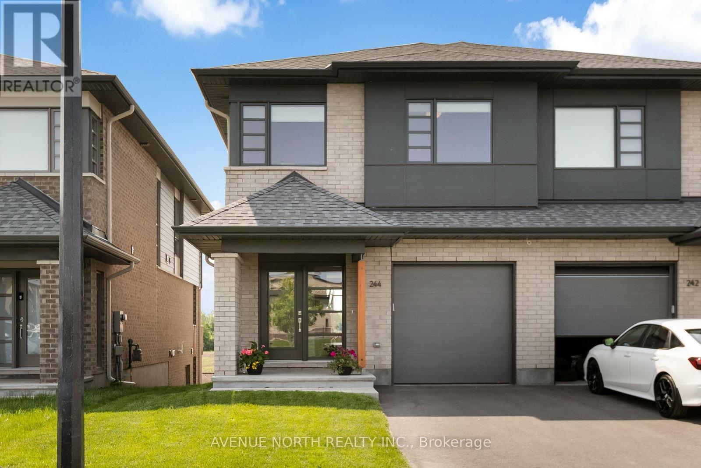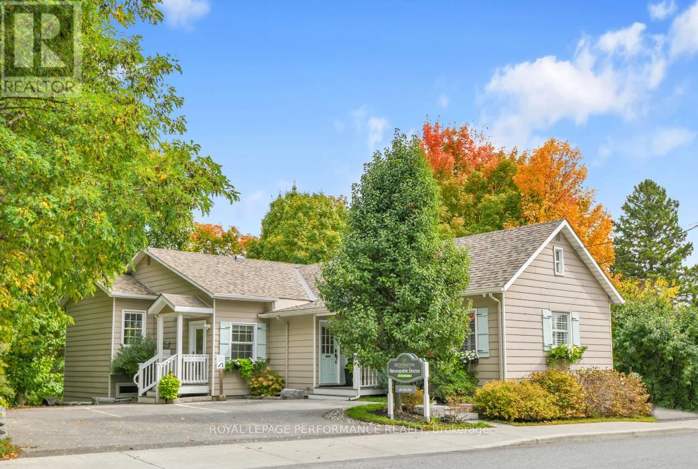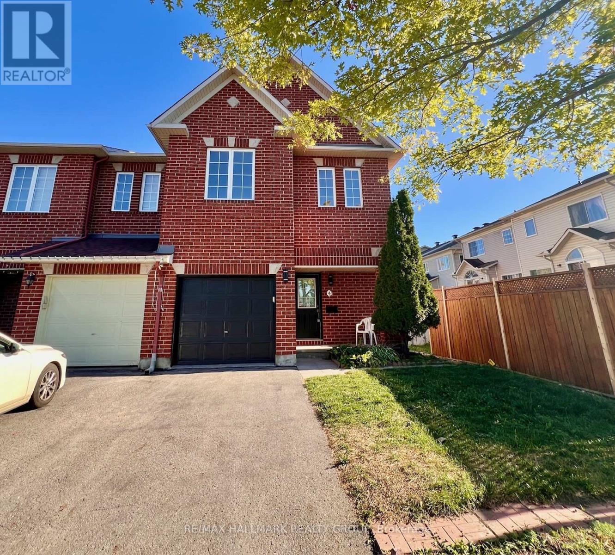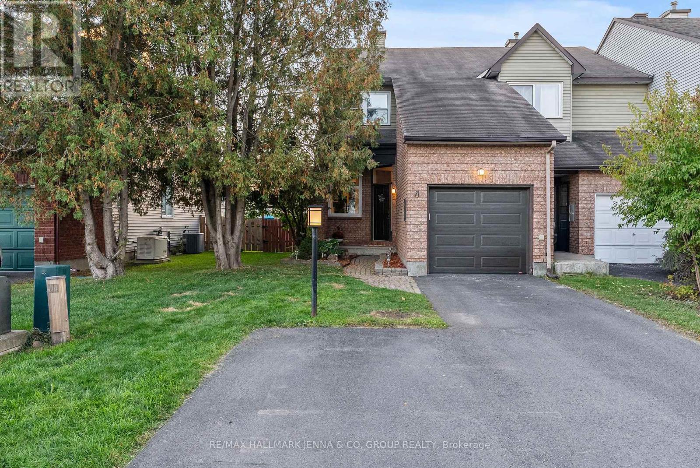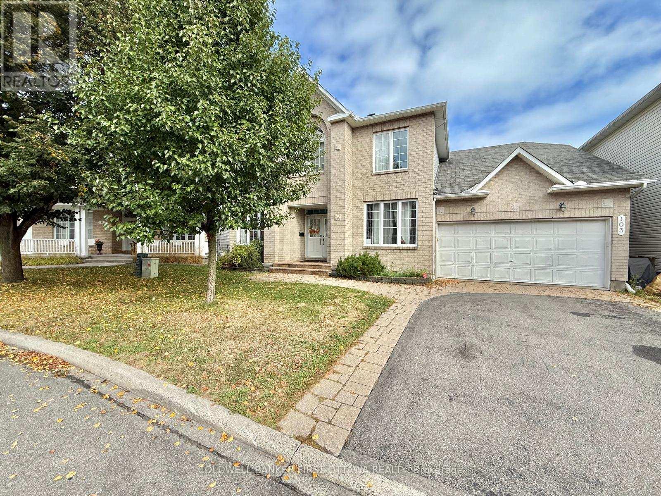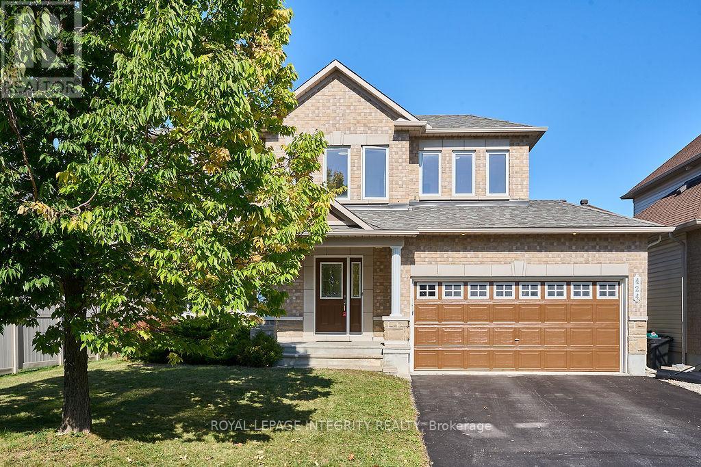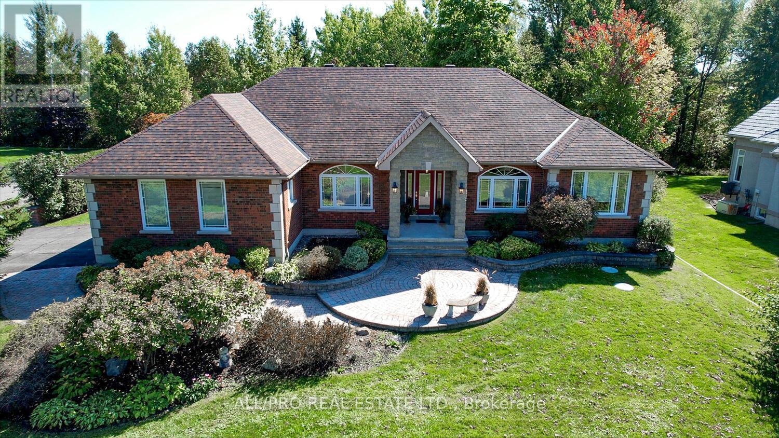
Highlights
Description
- Time on Housefulnew 10 hours
- Property typeSingle family
- StyleBungalow
- Median school Score
- Mortgage payment
Discover this stunning all-brick custom bungalow offering 3 bedrooms, 3 bathrooms, and exceptional craftsmanship throughout. Situated on a beautifully landscaped 0.5-acre lot with mature trees, this home features charming front patios, walkways, and perennial gardens with an irrigation system, plus a private back deck for relaxing or entertaining. Step inside to soaring 9-ft ceilings, elegant crown mouldings, rich hardwood flooring, and a bright open-concept design. The vaulted family room with a cozy fireplace flows seamlessly into the spacious eat-in kitchen, complete with granite countertops, gas stove, quality cabinetry, and ample seating perfect for family gatherings. The large principal bedroom offers a walk-in closet and a luxurious 5-piece ensuite. The fully finished basement boasts a huge family room, cold storage, plenty of space for hobbies, and the potential to add a 4th bedroom if desired. Freshly painted and move-in ready, this home combines style and functionality. As part of a welcoming community, enjoy access to the outdoor pool, tennis, and basketball courts with a low annual association fee of just $400. (id:63267)
Home overview
- Cooling Central air conditioning, air exchanger, ventilation system
- Heat source Natural gas
- Heat type Forced air
- Sewer/ septic Septic system
- # total stories 1
- # parking spaces 6
- Has garage (y/n) Yes
- # full baths 2
- # half baths 1
- # total bathrooms 3.0
- # of above grade bedrooms 3
- Has fireplace (y/n) Yes
- Subdivision 1601 - greely
- Lot desc Landscaped
- Lot size (acres) 0.0
- Listing # X12433686
- Property sub type Single family residence
- Status Active
- Utility 3.8m X 3.3m
Level: Basement - Utility 2.7m X 4.08m
Level: Basement - Den 4.3m X 3.3m
Level: Basement - Family room 9.98m X 11.9m
Level: Basement - Foyer 2.7m X 3.5m
Level: Main - Bathroom 2.53m X 1.75m
Level: Main - Other 2.02m X 1.84m
Level: Main - Bedroom 4.17m X 3.63m
Level: Main - Primary bedroom 4.97m X 3.97m
Level: Main - Dining room 3.7m X 4.4m
Level: Main - Living room 7.09m X 6.7m
Level: Main - Bedroom 3.88m X 2.92m
Level: Main - Laundry 2.34m X 2.37m
Level: Main - Bathroom 3.33m X 4.05m
Level: Main - Kitchen 5m X 4.6m
Level: Main - Kitchen 2.88m X 4.6m
Level: Main
- Listing source url Https://www.realtor.ca/real-estate/28928404/1238-tintern-drive-w-ottawa-1601-greely
- Listing type identifier Idx

$-3,053
/ Month

