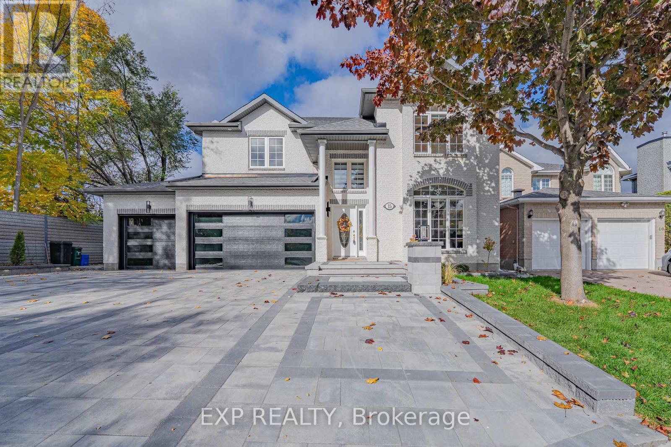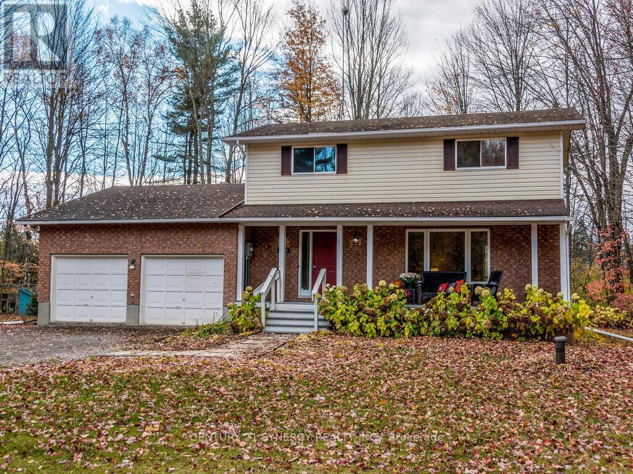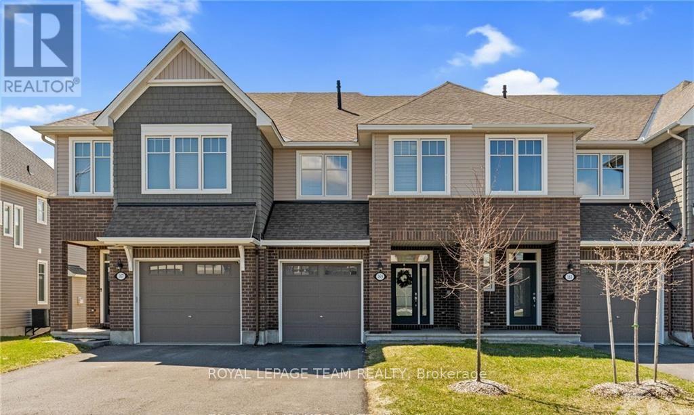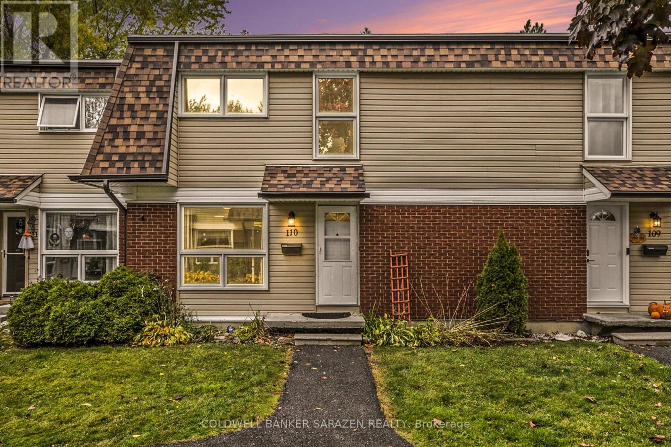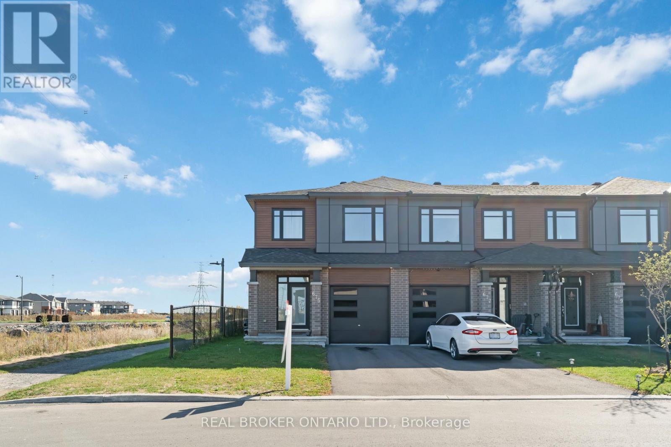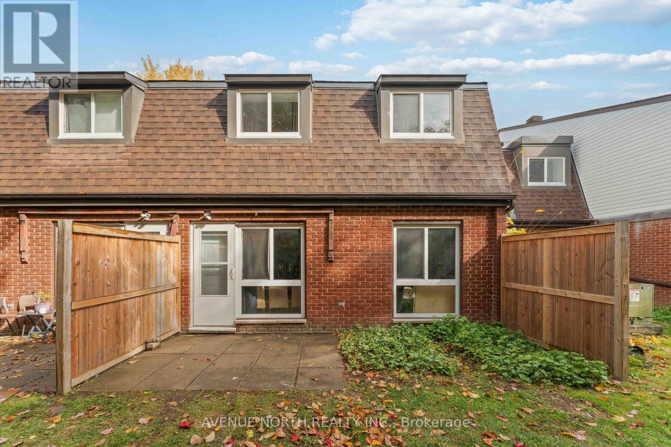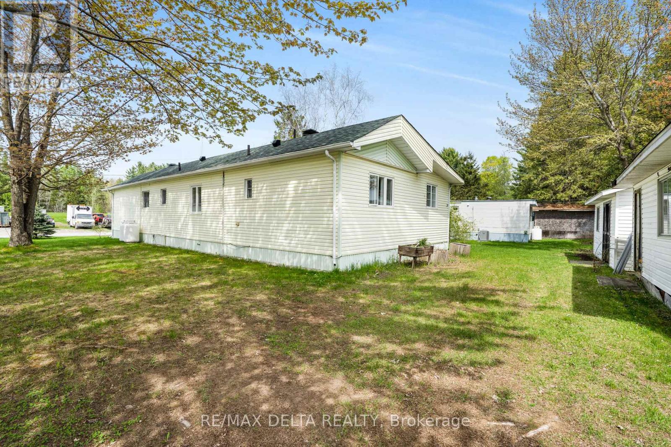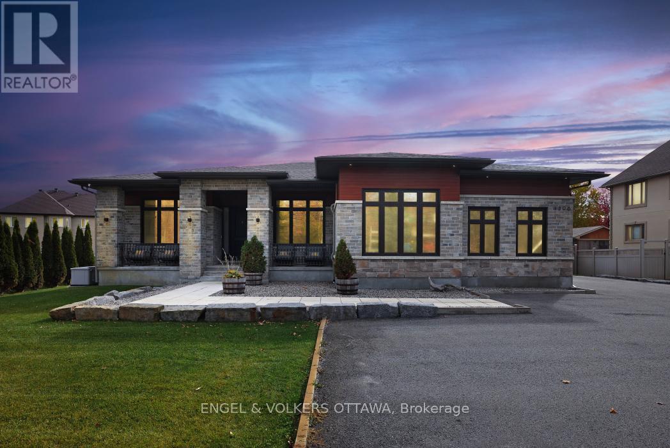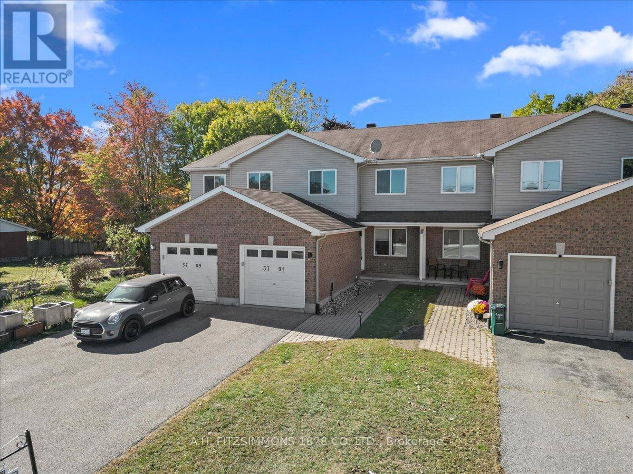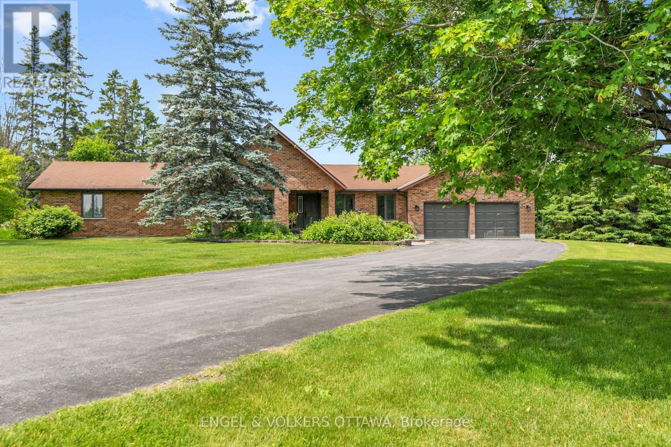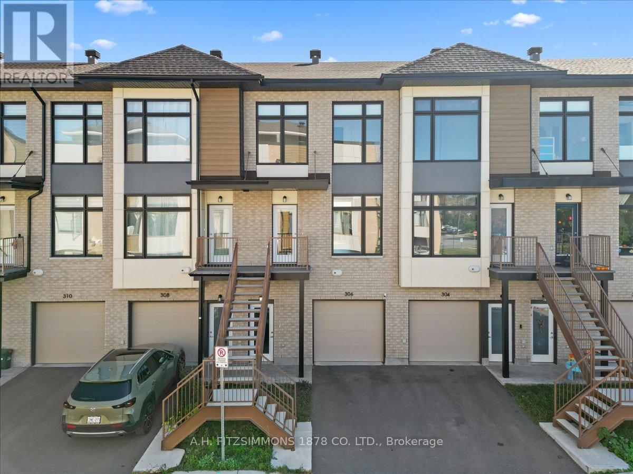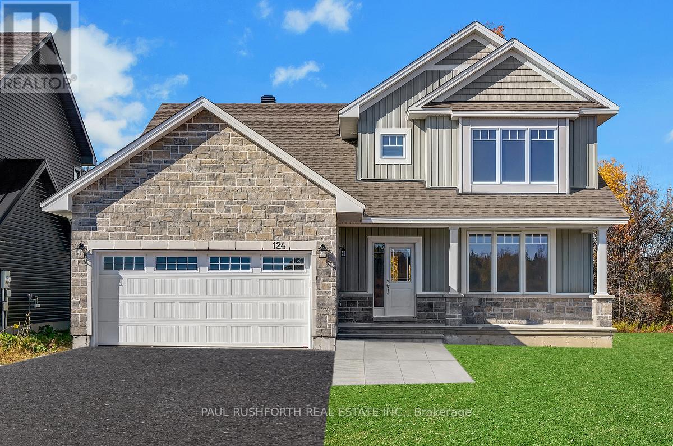
Highlights
Description
- Time on Housefulnew 18 hours
- Property typeSingle family
- Median school Score
- Mortgage payment
This stunning brand-new bungalow with loft features no rear neighbours and is just minutes to Kanata. With 4 bedrooms plus a loft, a dedicated office, and a formal dining room, this home flexes to fit your lifestyle perfectly. The main floor primary bedroom is a true retreat! Think spa-worthy 4-piece ensuite and a spacious walk-in closet. The soaring great room features a cozy gas fireplace and flows seamlessly into a chef's dream kitchen with waterfall quartz counters, a breakfast bar for morning coffee chats, and a large pantry for all your culinary adventures. Upstairs you'll find two generous bedrooms, a full bath, and a versatile loft space that's yours to imagine. Loaded with value including a double car garage, over sized pie lot, hardwood floors throughout, high quality finishes, all in a brand new subdivision that will be complete with a sports court and park. Be the first to live in this modern home in a quiet private location. Some photos have been virtually staged and enhanced. (id:63267)
Home overview
- Cooling Central air conditioning
- Heat source Natural gas
- Heat type Forced air
- Sewer/ septic Septic system
- # total stories 2
- # parking spaces 6
- Has garage (y/n) Yes
- # full baths 3
- # total bathrooms 3.0
- # of above grade bedrooms 4
- Has fireplace (y/n) Yes
- Subdivision 9101 - carp
- Directions 1404285
- Lot size (acres) 0.0
- Listing # X12483817
- Property sub type Single family residence
- Status Active
- Loft 4.93m X 2.48m
Level: 2nd - Bathroom 1.51m X 2.55m
Level: 2nd - 4th bedroom 4.36m X 3.63m
Level: 2nd - 3rd bedroom 3.19m X 3.19m
Level: 2nd - Other 11.96m X 12.53m
Level: Basement - Bathroom 1.5m X 2.83m
Level: Main - Primary bedroom 3.45m X 4.8m
Level: Main - Bathroom 2.72m X 3.18m
Level: Main - Living room 5.99m X 5.55m
Level: Main - Den 3.3m X 3m
Level: Main - 2nd bedroom 3.3m X 3.03m
Level: Main - Pantry 1.27m X 1.16m
Level: Main - Dining room 4.13m X 3.65m
Level: Main - Foyer 1.72m X 4.16m
Level: Main - Laundry 2.52m X 2.01m
Level: Main - Kitchen 4.91m X 3.59m
Level: Main
- Listing source url Https://www.realtor.ca/real-estate/29035709/124-chandelle-private-ottawa-9101-carp
- Listing type identifier Idx

$-2,611
/ Month

