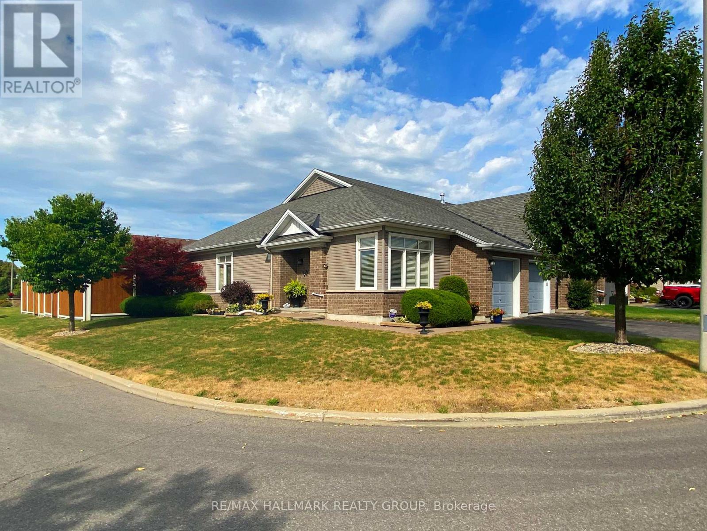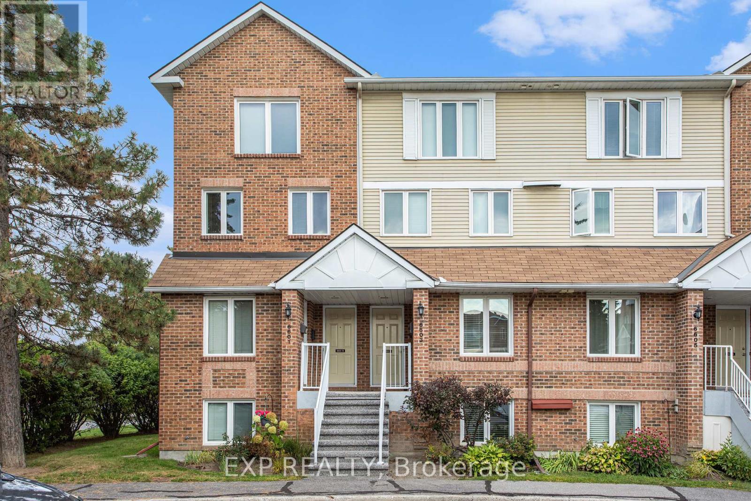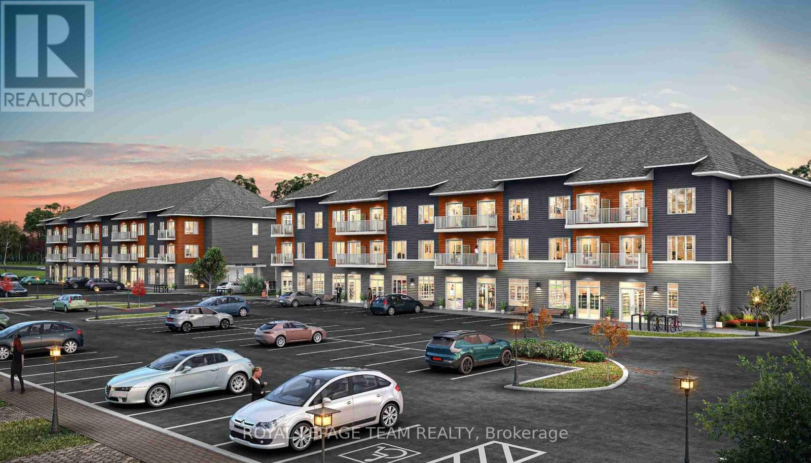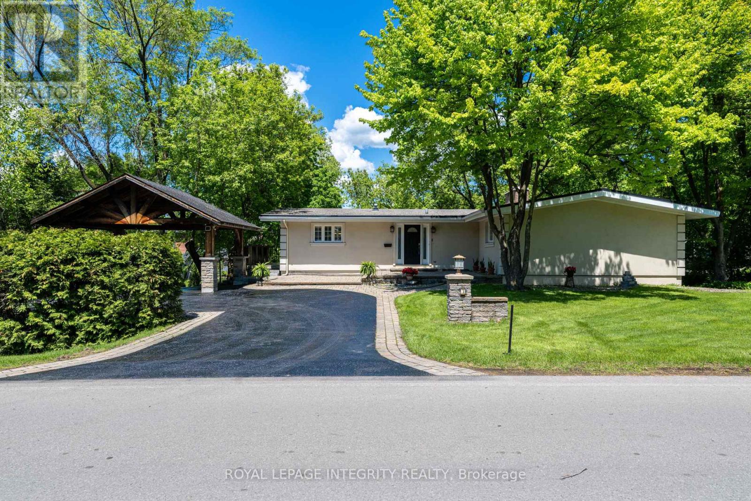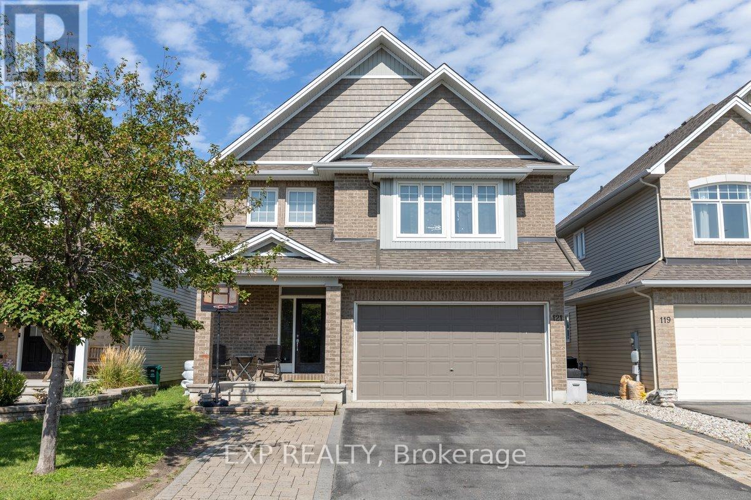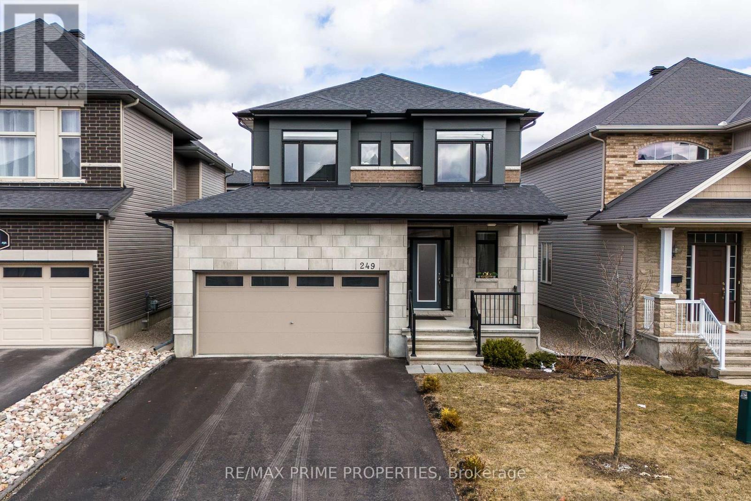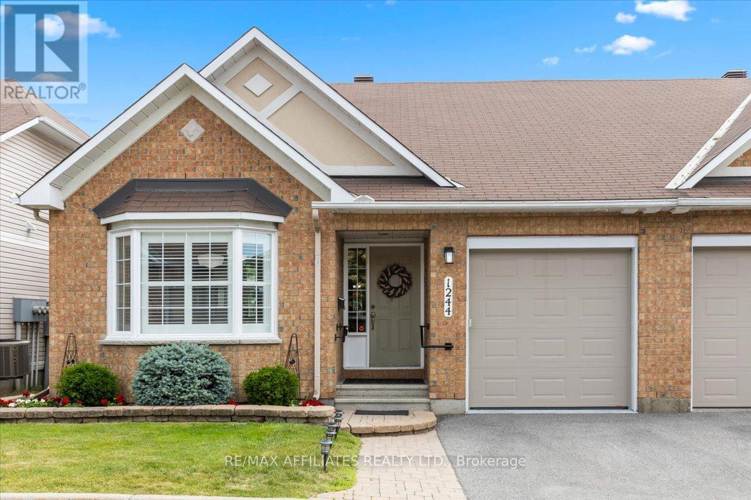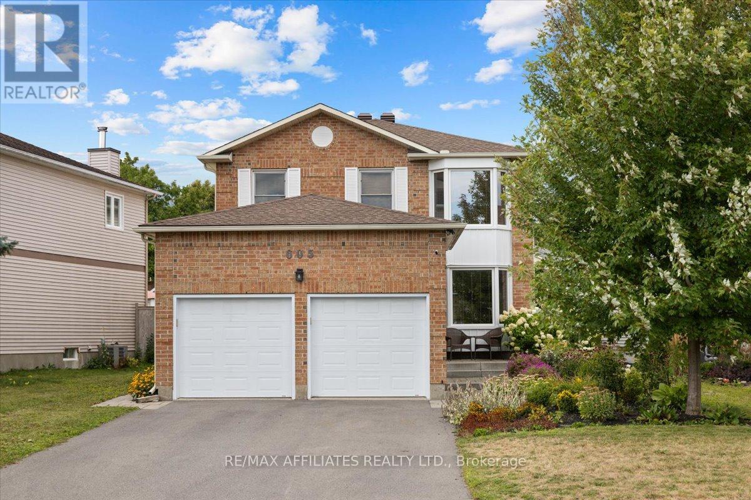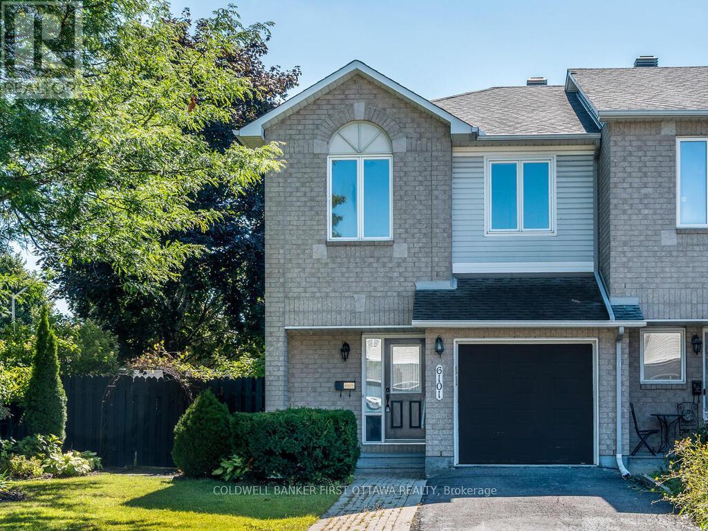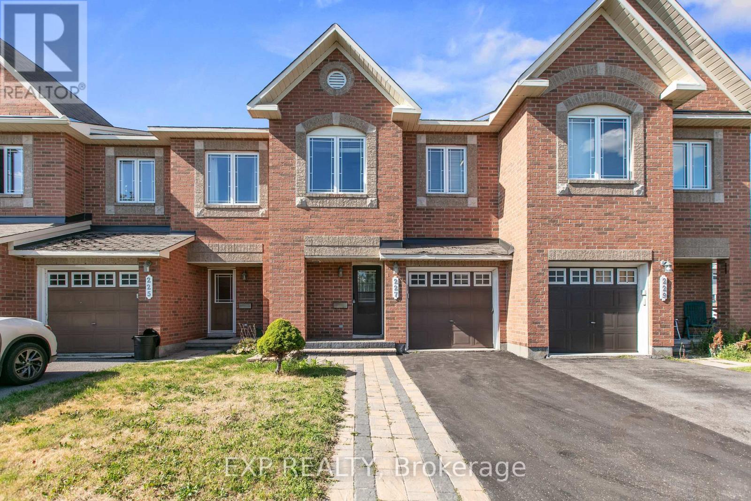- Houseful
- ON
- Ottawa
- Chapel Hill North
- 124 Forestcrest St
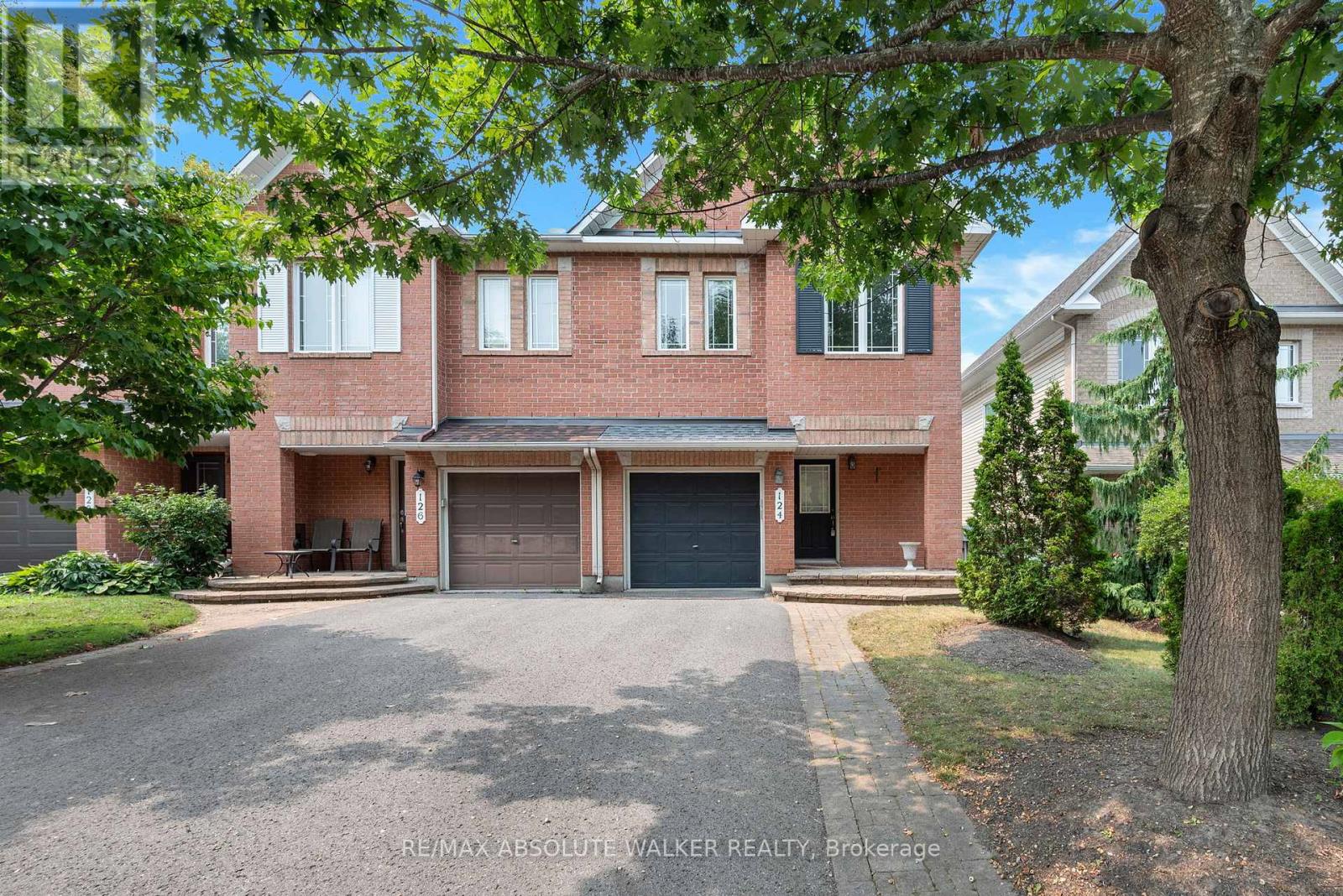
Highlights
Description
- Time on Houseful28 days
- Property typeSingle family
- Neighbourhood
- Median school Score
- Mortgage payment
END UNIT with NO REAR NEIGHBOURS and a PARK setting! Welcome to this stylish executive end-unit townhome located in the sought-after community of Chapel Hill. From the moment you step into the ceramic-tiled foyer, you'll appreciate the thoughtful design and upgrades throughout. The formal living and dining areas offer a welcoming space for entertaining, highlighted by a rarely offered upgraded fireplace on the main floor. The fabulous kitchen features rich cabinetry, elegant countertops, a stylish backsplash, and a bright sun-filled eat-in area with patio doors leading to a spacious multi-level deck, ideal for summer gatherings and relaxing outdoors. Enjoy the added privacy of no rear neighbours and the serenity of backing onto a park. Upstairs, the impressive primary bedroom retreat boasts extra windows, a walk-in closet, and a luxurious ensuite bathroom complete with a soaker tub and separate shower. A finished lower level offers a cozy family room with a large window, perfect for movie nights or a quiet workspace, along with plenty of storage.As an end unit, this home benefits from additional natural light and a more spacious feel throughout. A prime location, just steps from parks, schools, and all the amenities Chapel Hill has to offer! Some photos are virtually staged. (id:63267)
Home overview
- Cooling Central air conditioning
- Heat source Natural gas
- Heat type Forced air
- Sewer/ septic Sanitary sewer
- # total stories 2
- # parking spaces 3
- Has garage (y/n) Yes
- # full baths 2
- # half baths 1
- # total bathrooms 3.0
- # of above grade bedrooms 3
- Subdivision 2009 - chapel hill
- Directions 1665980
- Lot size (acres) 0.0
- Listing # X12332691
- Property sub type Single family residence
- Status Active
- Primary bedroom 5.33m X 4.14m
Level: 2nd - Bedroom 2.9m X 4.05m
Level: 2nd - Bedroom 2.9m X 4.72m
Level: 2nd - Other 2.43m X 5.8m
Level: Lower - Family room 3.65m X 5.5m
Level: Lower - Laundry 1.8m X 5.5m
Level: Lower - Kitchen 4.72m X 2.9m
Level: Main - Living room 3.35m X 5.33m
Level: Main - Dining room 3.35m X 2.9m
Level: Main - Foyer 1.21m X 4.26m
Level: Main
- Listing source url Https://www.realtor.ca/real-estate/28707835/124-forestcrest-street-ottawa-2009-chapel-hill
- Listing type identifier Idx

$-1,733
/ Month

