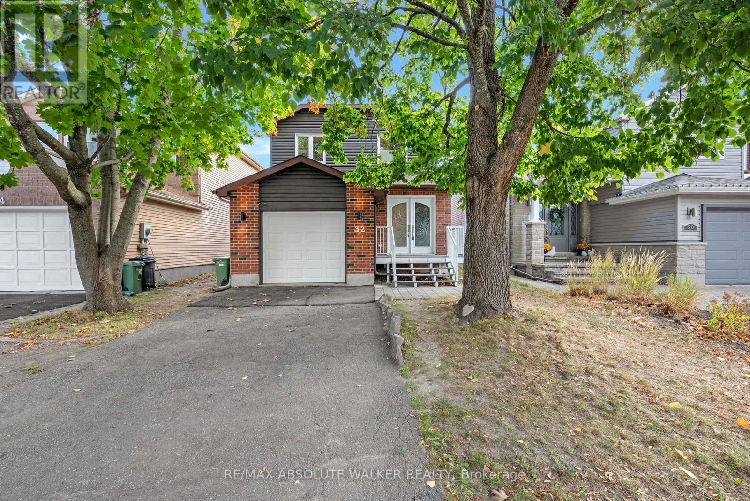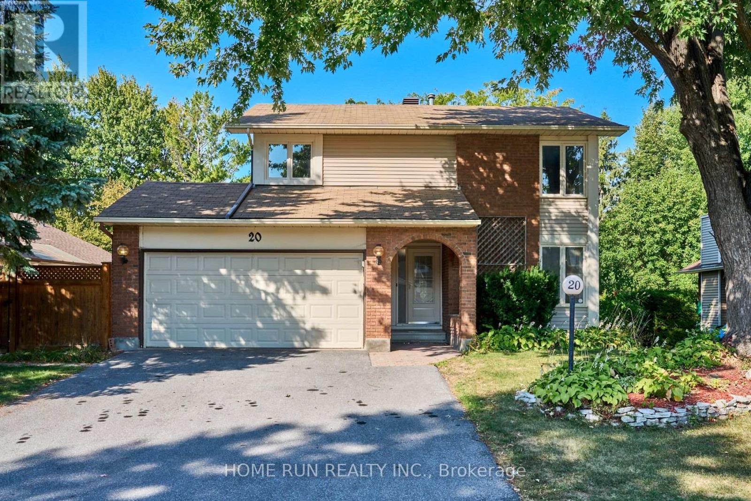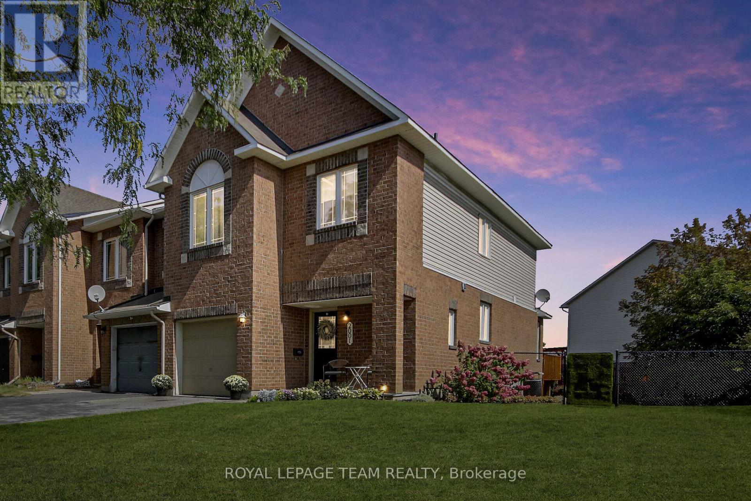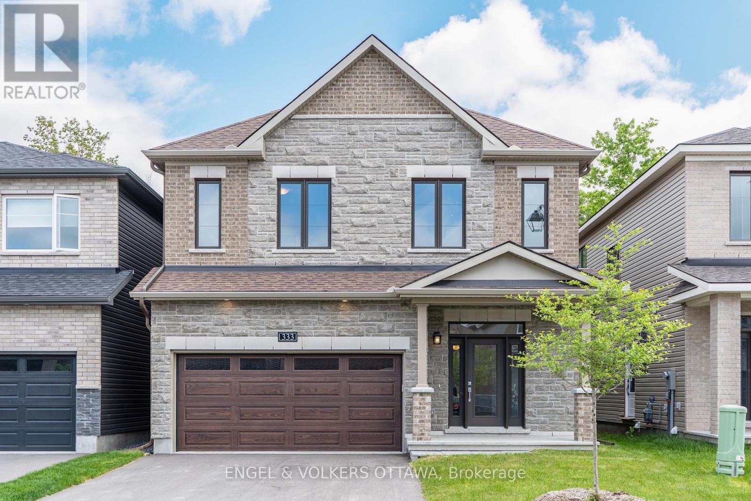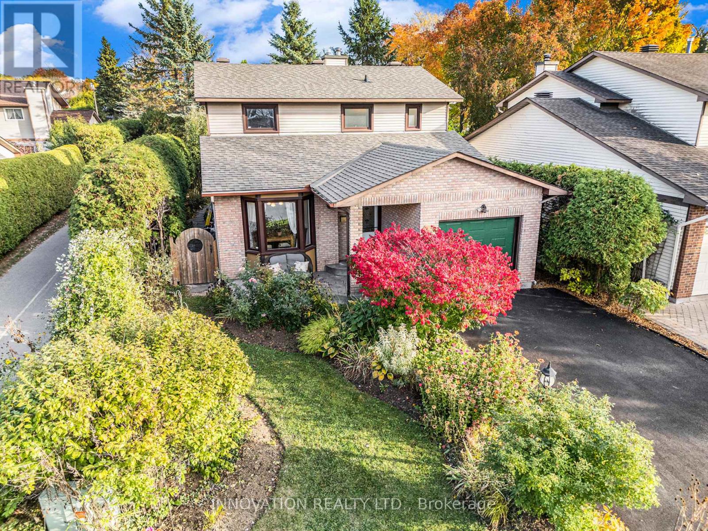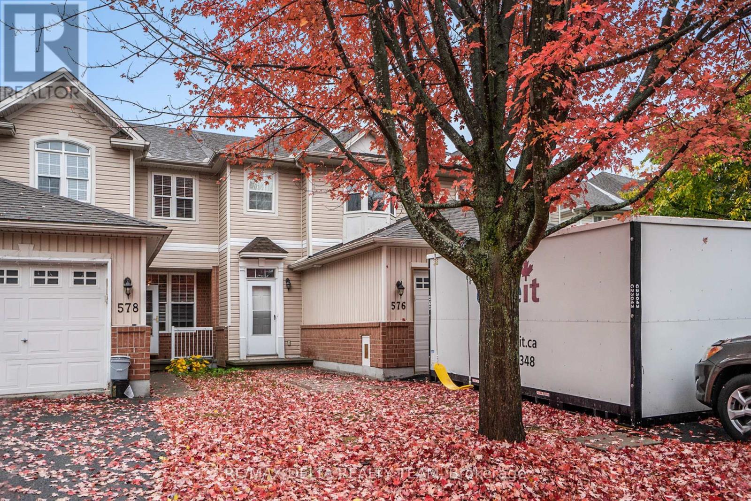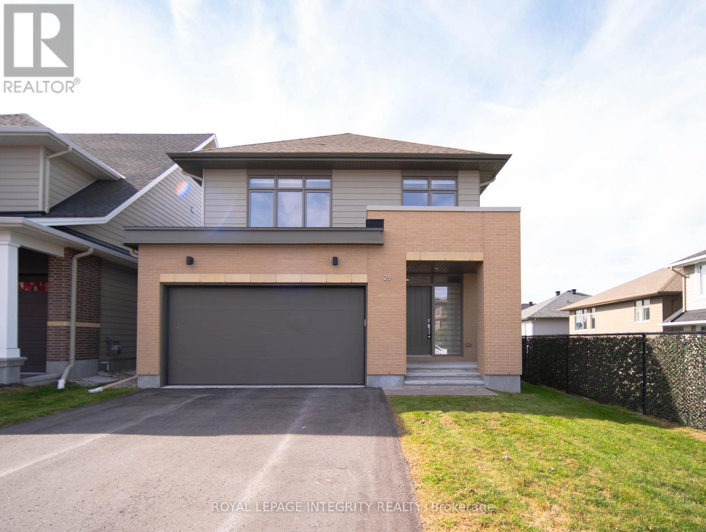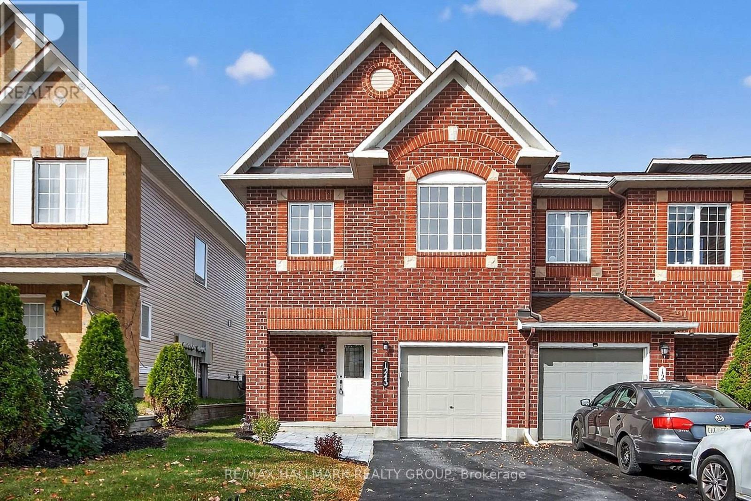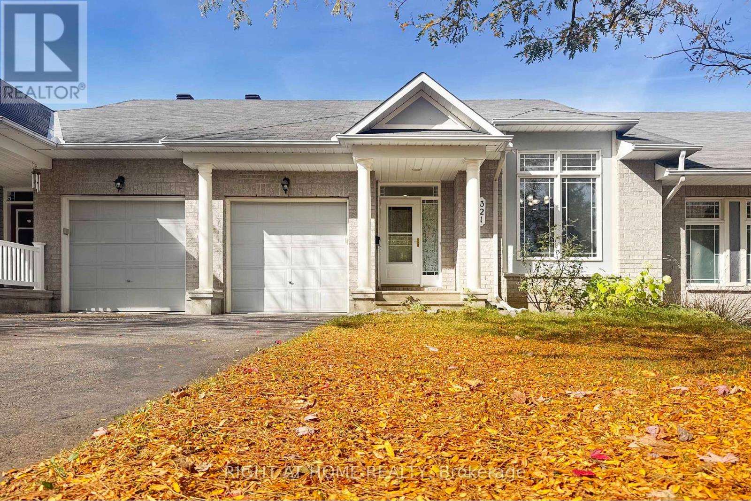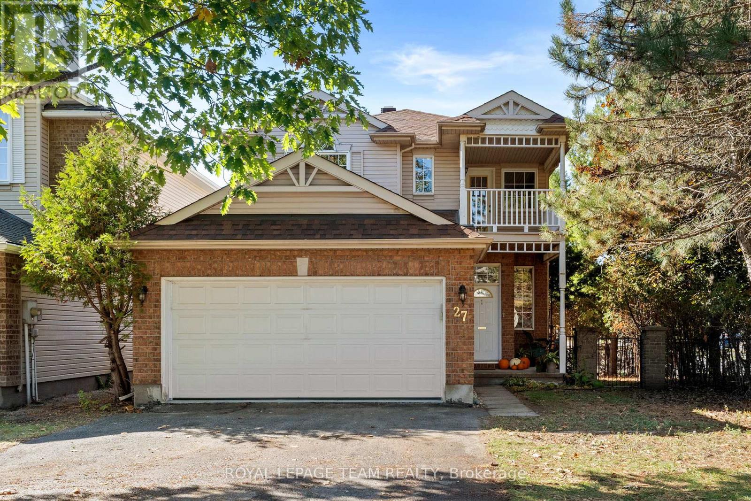- Houseful
- ON
- Ottawa
- South March
- 124 Strathcarron Cres
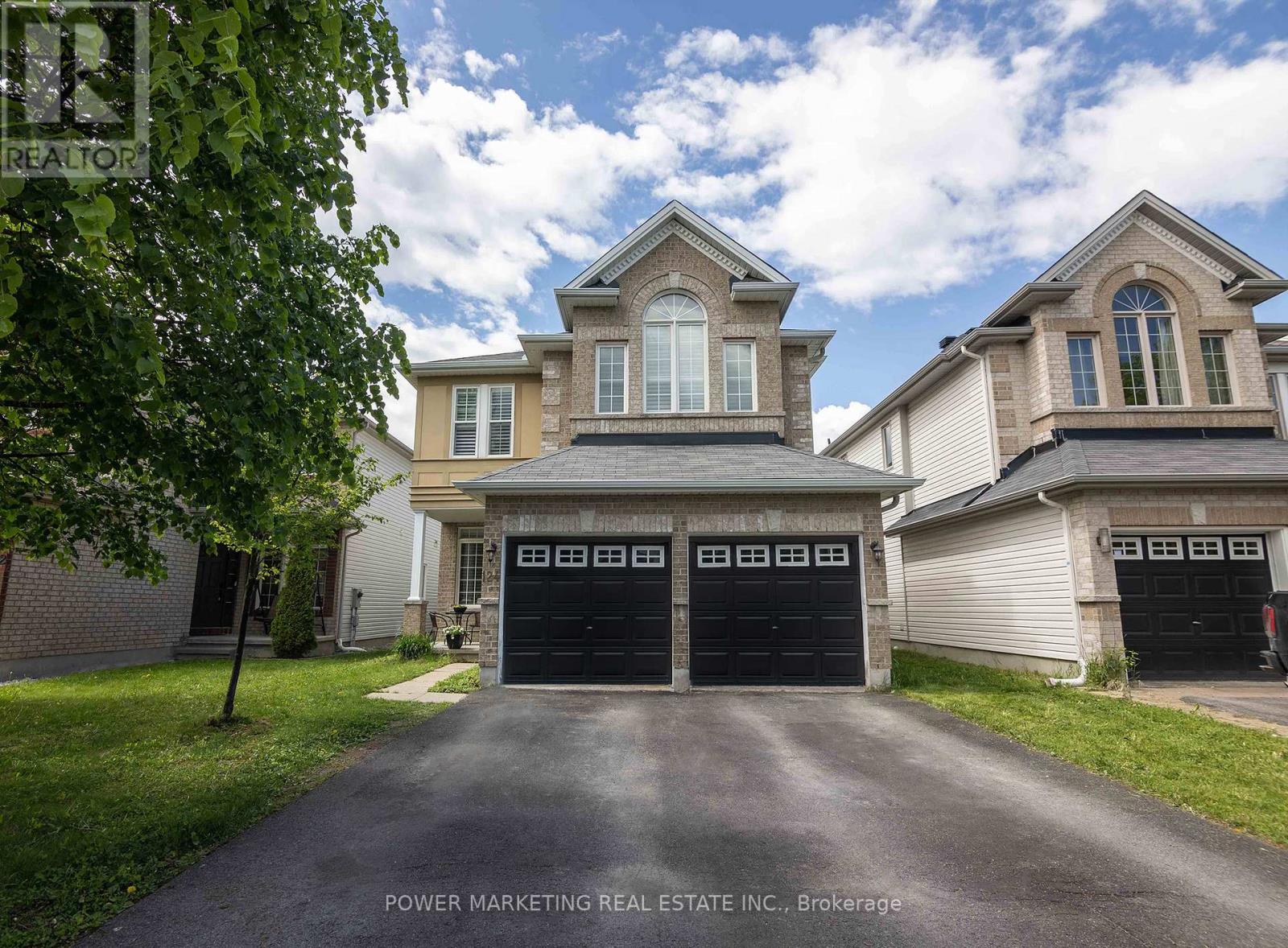
Highlights
Description
- Time on Houseful33 days
- Property typeSingle family
- Neighbourhood
- Median school Score
- Mortgage payment
Welcome to 124 Strathcarron Crescent, a beautifully maintained 4-bedroom, 3-bath home tucked away on a quiet crescent in one of Kanata's most family-friendly neighbourhoods. With over 2,400 sq. ft. of living space, this home offers the perfect balance of comfort, style, and functionality. The main floor boasts hardwood throughout, featuring a formal living/dining room, a dedicated home office, and a bright family room with a cozy gas fireplace. The open-concept kitchen shines with stainless steel appliances, a centre island, and a sun-filled breakfast nook overlooking the private backyard. Up the dramatic spiral staircase, you'll find four spacious bedrooms, including a primary retreat with walk-in closet and spa-inspired ensuite. The versatile fourth bedroom with soaring cathedral ceilings can also serve as a loft, playroom, or second office ideal for todays lifestyle. Step outside to a fully fenced backyard with interlock patio, perfect for summer BBQs, outdoor dining, or simply relaxing under the stars. Low-maintenance landscaping paired with generous green space makes it ideal for busy families. Located just minutes from top-rated schools, parks, scenic trails, shopping, and Kanata's tech hub, this move-in ready home delivers lifestyle, convenience, and long-term value. (id:63267)
Home overview
- Cooling Central air conditioning
- Heat source Natural gas
- Heat type Forced air
- Sewer/ septic Sanitary sewer
- # total stories 2
- Fencing Fenced yard
- # parking spaces 6
- Has garage (y/n) Yes
- # full baths 2
- # half baths 1
- # total bathrooms 3.0
- # of above grade bedrooms 4
- Has fireplace (y/n) Yes
- Subdivision 9008 - kanata - morgan's grant/south march
- Lot size (acres) 0.0
- Listing # X12411213
- Property sub type Single family residence
- Status Active
- Other Measurements not available
Level: 2nd - Primary bedroom 4.9m X 4.29m
Level: 2nd - Bathroom Measurements not available
Level: 2nd - 3rd bedroom 3.93m X 2.61m
Level: 2nd - 2nd bedroom 5.46m X 4.26m
Level: 2nd - Bathroom Measurements not available
Level: 2nd - 4th bedroom 3.35m X 4.6m
Level: 2nd - Utility Measurements not available
Level: Basement - Foyer 2.87m X 0.93m
Level: Main - Living room 3.53m X 3.12m
Level: Main - Family room 4.64m X 3.27m
Level: Main - Kitchen 4.31m X 3.32m
Level: Main - Dining room 3.5m X 3.04m
Level: Main - Office 3.07m X 2.51m
Level: Main - Laundry 1.9m X 1.65m
Level: Main
- Listing source url Https://www.realtor.ca/real-estate/28879602/124-strathcarron-crescent-ottawa-9008-kanata-morgans-grantsouth-march
- Listing type identifier Idx

$-2,200
/ Month



