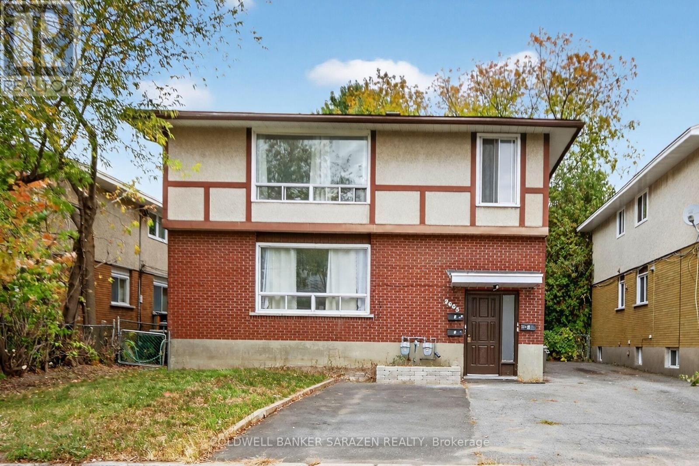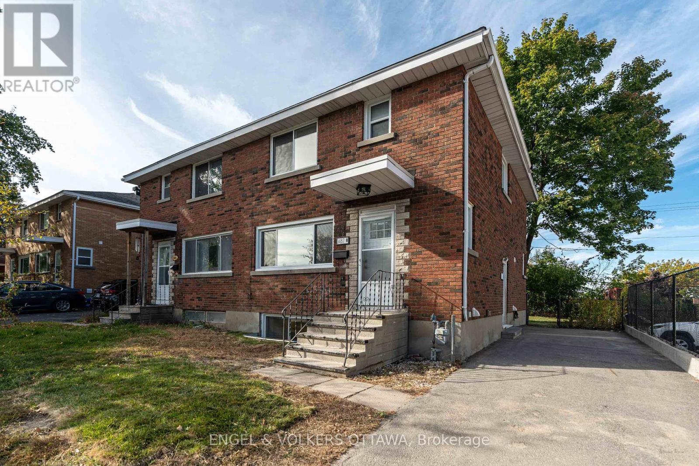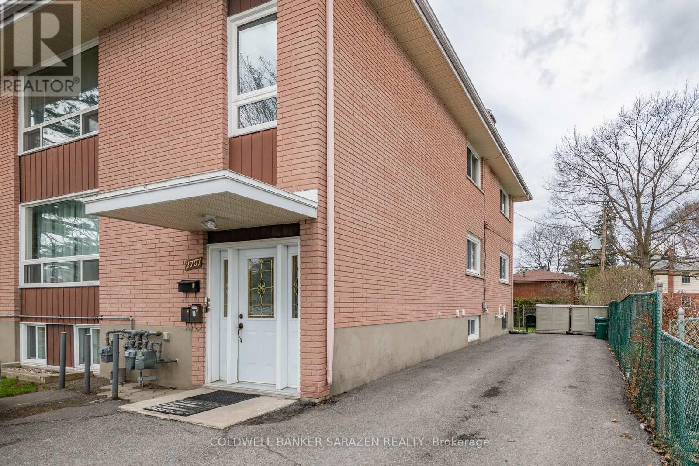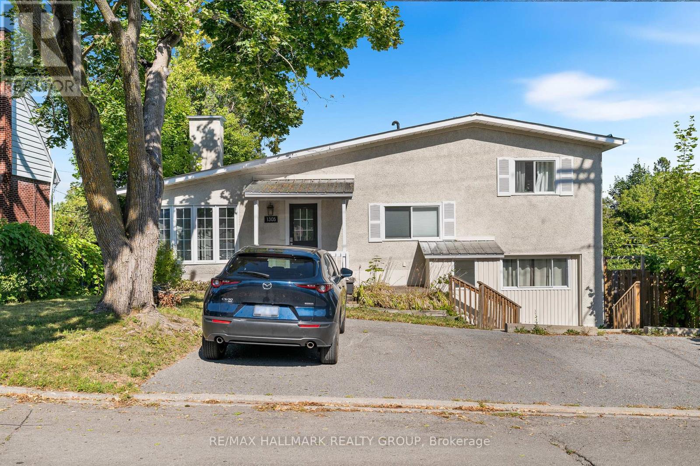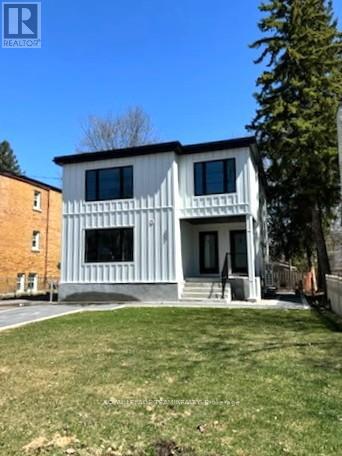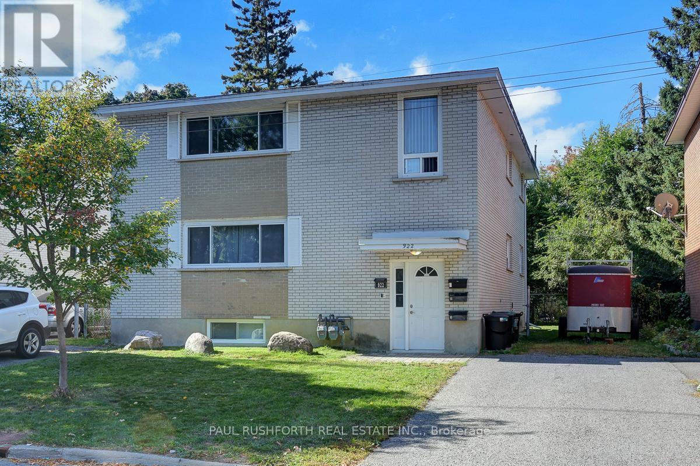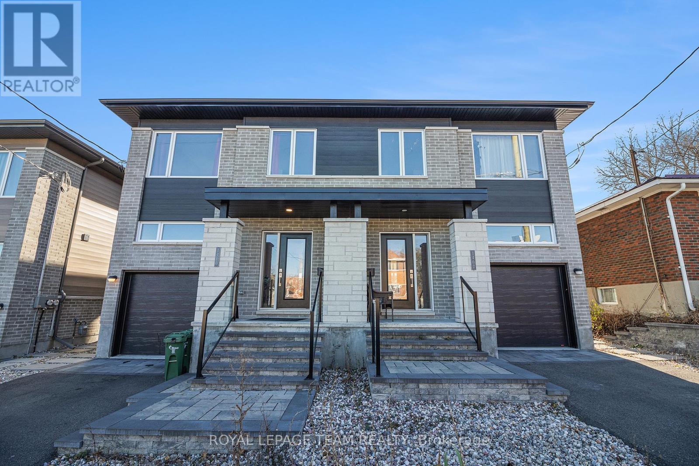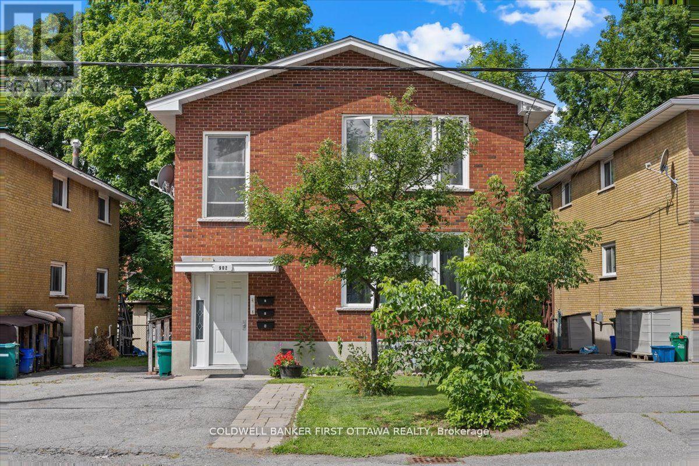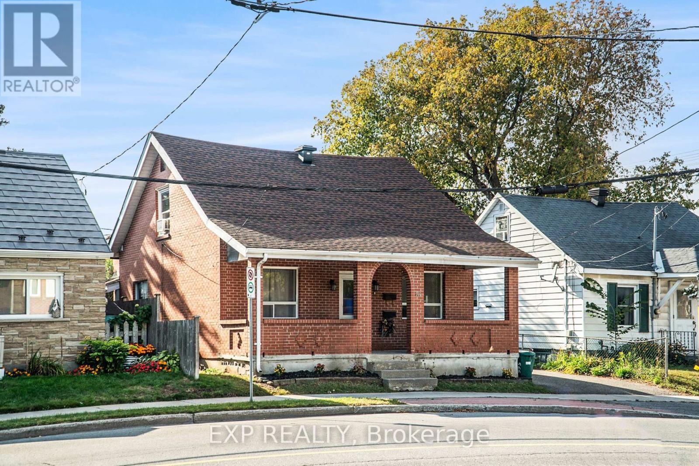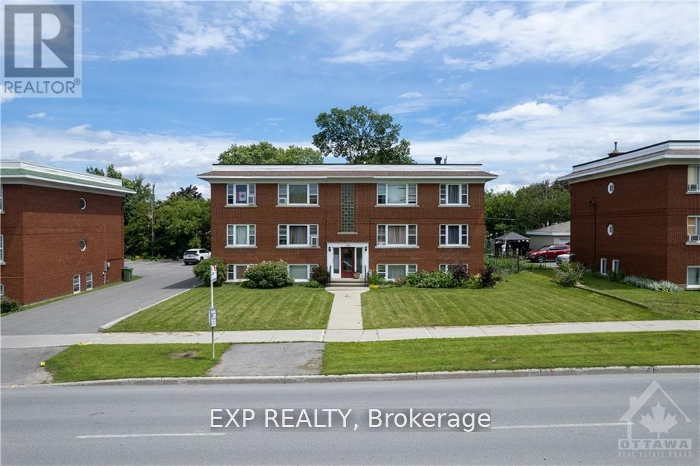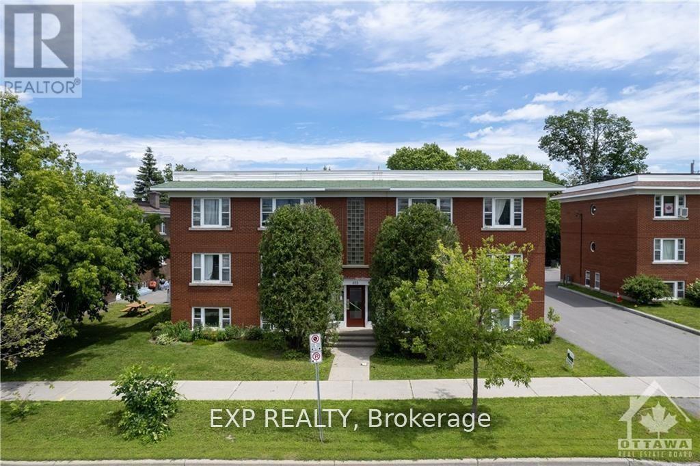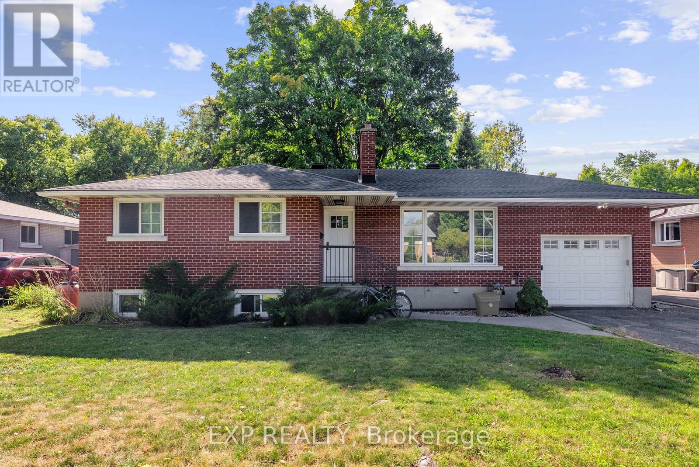
Highlights
Description
- Time on Houseful45 days
- Property typeMulti-family
- StyleBungalow
- Neighbourhood
- Median school Score
- Mortgage payment
Incredible Investment Opportunity! All brick bungalow with legal secondary unit on a prime lot with no rear neighbours, just steps to future LRT at Iris and minutes walk to Algonquin College! 4 Bed 1 bath upper unit, 3 bed 1 bath lower unit. Upper unit features 4 spacious bedrooms, a large living room with brick fireplace, good sized kitchen, laundry and 4pc bath. The lower level legal apartment offers an open concept kitchen & living space, good sized bedrooms and a 3pc bath with laundry. Access to a path from the backyard that leads to the future LRT station at Iris just 200M away and Algonquin College 1km away! Minutes walk to all the amenities of College Square. Great access to the highway for easy commuting by car, bus or bike! Amazing future development potential on this 65ft x 100ft lot. New zoning coming soon allowing for a large 10 unit building (14,000+sqft), multiple townhouses or the possibility of two 6 unit buildings. Turn key investment property- enjoy great cashflow while watching your land value soar in the years to come! (id:63267)
Home overview
- Cooling Wall unit
- Heat source Natural gas
- Heat type Radiant heat
- Sewer/ septic Sanitary sewer
- # total stories 1
- # parking spaces 3
- Has garage (y/n) Yes
- # full baths 2
- # total bathrooms 2.0
- # of above grade bedrooms 7
- Has fireplace (y/n) Yes
- Subdivision 6305 - kenson park
- Lot size (acres) 0.0
- Listing # X12405839
- Property sub type Multi-family
- Status Active
- Bedroom 2.84m X 3.3m
Level: Basement - Kitchen 6.16m X 4.6m
Level: Basement - Bathroom 2.14m X 3m
Level: Basement - Bedroom 3m X 2.64m
Level: Basement - Utility 2.32m X 1.81m
Level: Basement - Bedroom 2.95m X 3.41m
Level: Basement - Bedroom 2.75m X 3m
Level: Main - Laundry Measurements not available
Level: Main - Bathroom 1.93m X 3m
Level: Main - Dining room 2.49m X 3.09m
Level: Main - Bedroom 2.84m X 3.87m
Level: Main - Primary bedroom 2.95m X 3.87m
Level: Main - Kitchen 3.59m X 3m
Level: Main - Bedroom 4.69m X 2.99m
Level: Main - Living room 6.16m X 3.52m
Level: Main
- Listing source url Https://www.realtor.ca/real-estate/28867743/1240-adirondack-drive-ottawa-6305-kenson-park
- Listing type identifier Idx

$-2,533
/ Month

