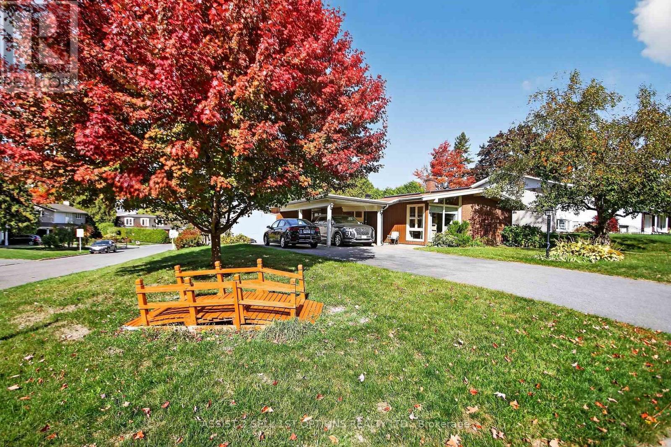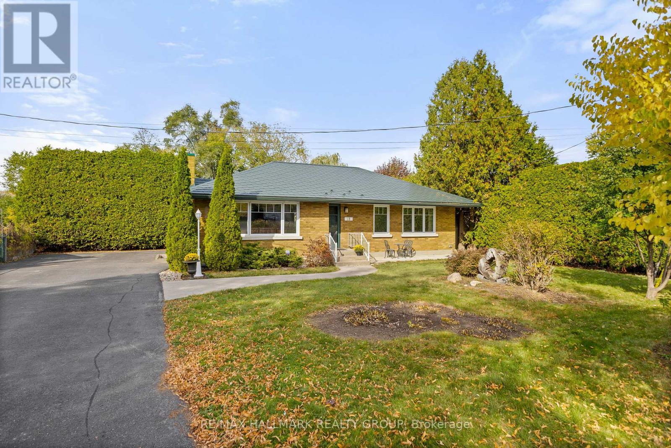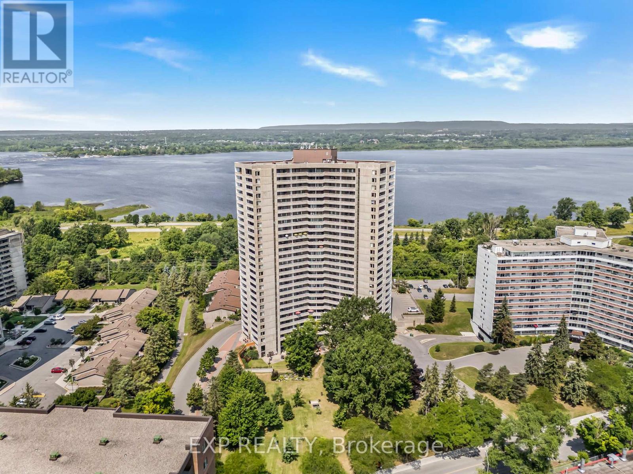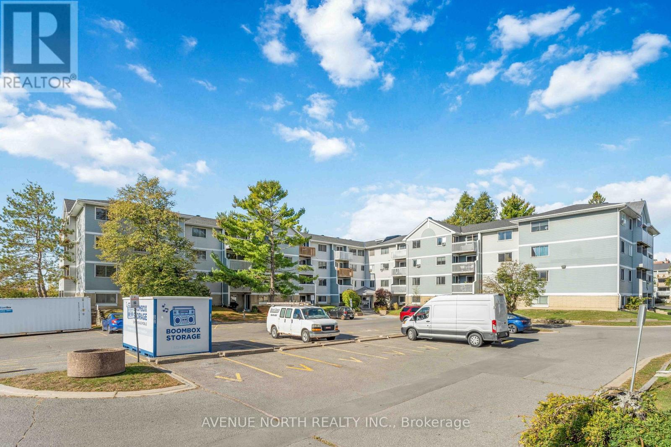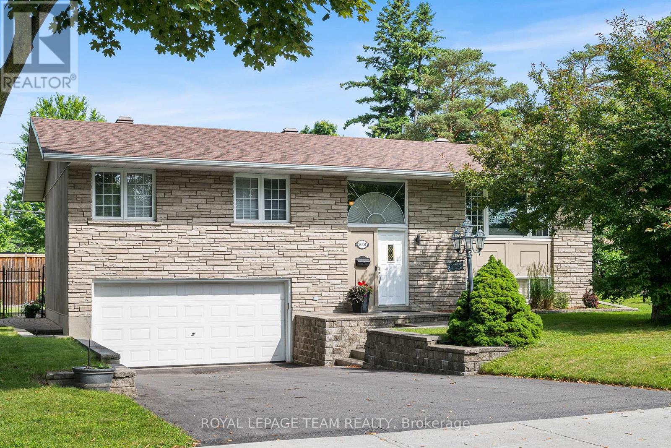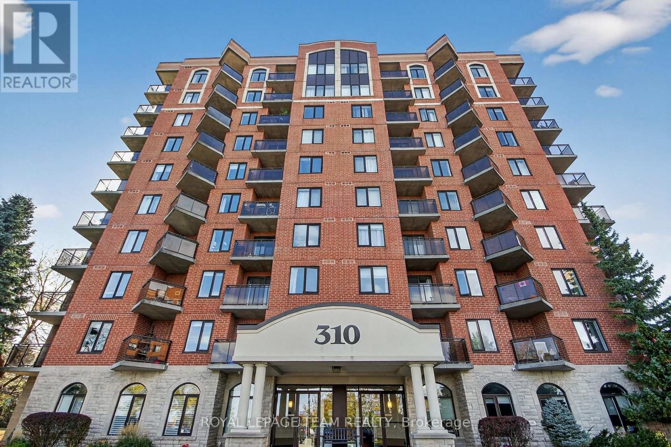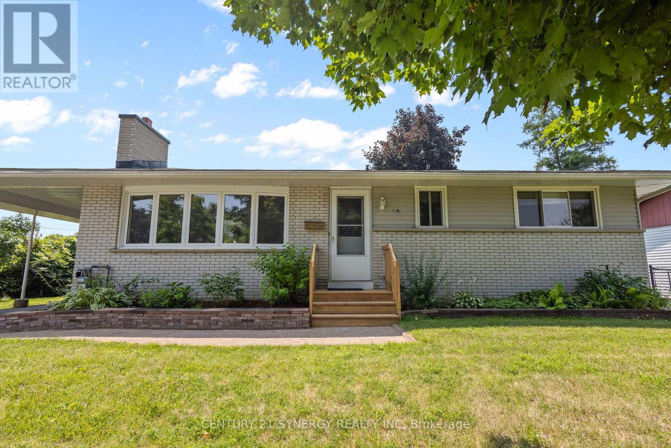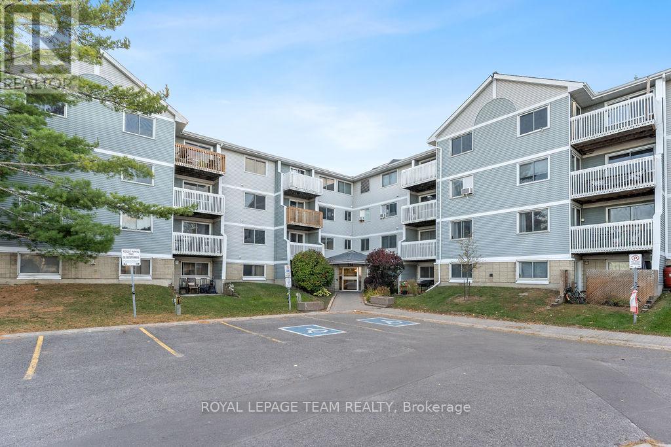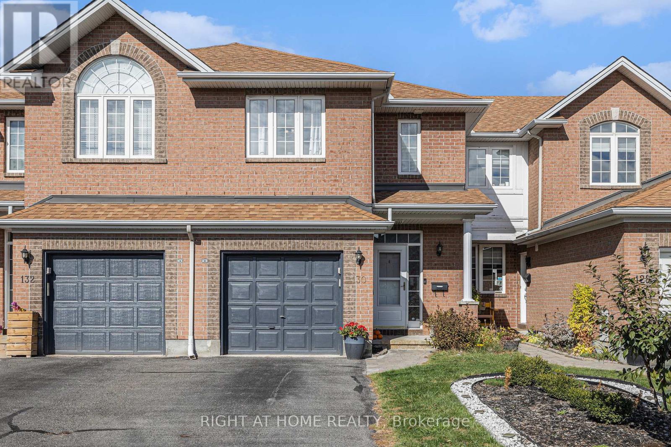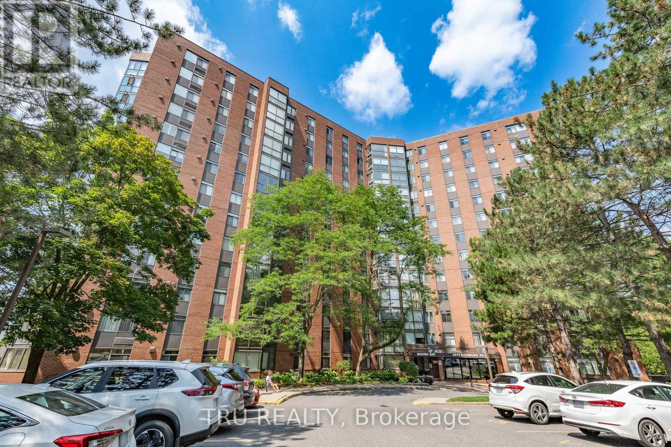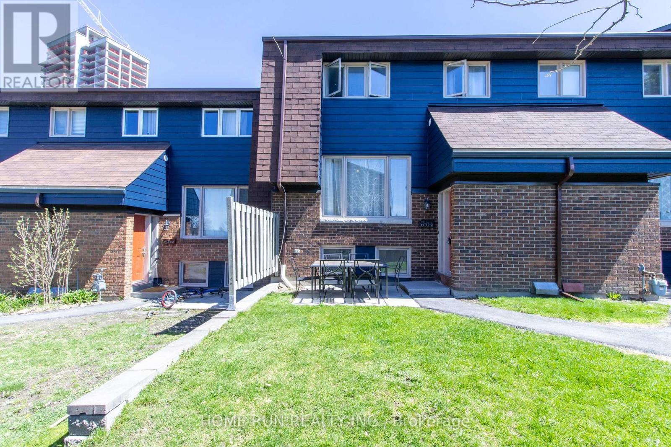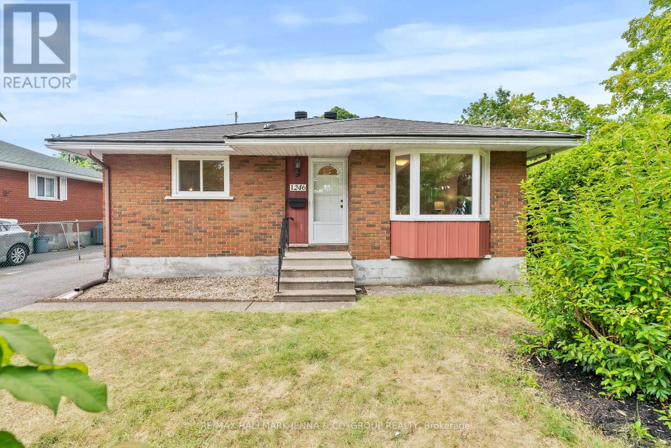
Highlights
Description
- Time on Houseful49 days
- Property typeSingle family
- StyleBungalow
- Neighbourhood
- Median school Score
- Mortgage payment
Welcome to 1246 Cobden Avenue, a beautifully updated home in a prime Ottawa location with quick access to amenities, schools, parks, Pinecrest Recreation Centre, and the highway. This charming property blends character with modern upgrades, offering a move-in ready space for today's lifestyle. The bright and inviting main level features refinished hardwood flooring, a spacious living area, and an updated kitchen with stylish finishes and a functional layout. On the main floor, you find a fully renovated bathroom (2023) and comfortable bedrooms designed for relaxation, with the primary bedroom boasting a large patio door giving access to the backyard. The finished lower level includes a bedroom, modern bathroom (2022) and updated flooring, creating the perfect space for a family room, home office, or guest suite. The backyard is a private oasis featuring a new back deck and landscaped yard. A series of thoughtful improvements that bring peace of mind, such recently cleaned ducts, a new water heater (2022) and long-lasting roof (2015 with 50-year composite shake). With a blend of timeless design and contemporary finishes, this home is ideal for families, professionals, or anyone seeking a turnkey property close to schools, parks, shopping, and transit. (id:63267)
Home overview
- Cooling Central air conditioning
- Heat source Natural gas
- Heat type Forced air
- Sewer/ septic Sanitary sewer
- # total stories 1
- # parking spaces 4
- # full baths 2
- # total bathrooms 2.0
- # of above grade bedrooms 4
- Subdivision 6303 - queensway terrace south/ridgeview
- Lot size (acres) 0.0
- Listing # X12373699
- Property sub type Single family residence
- Status Active
- Other 9.14m X 9.91m
Level: Basement - Living room 3.36m X 3.97m
Level: Main - Bedroom 3.67m X 3.21m
Level: Main - Dining room 2.43m X 4.27m
Level: Main - 2nd bedroom 2.8m X 2.92m
Level: Main - Bathroom 2.1m X 1.5m
Level: Main - 3rd bedroom 3.38m X 2.52m
Level: Main - Kitchen 2.59m X 3.98m
Level: Main
- Listing source url Https://www.realtor.ca/real-estate/28797764/1246-cobden-road-ottawa-6303-queensway-terrace-southridgeview
- Listing type identifier Idx

$-1,727
/ Month

